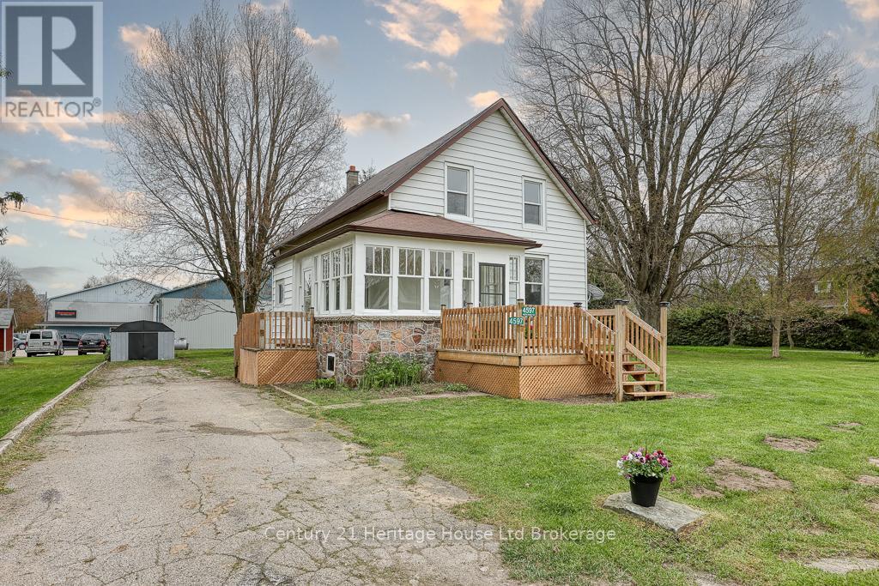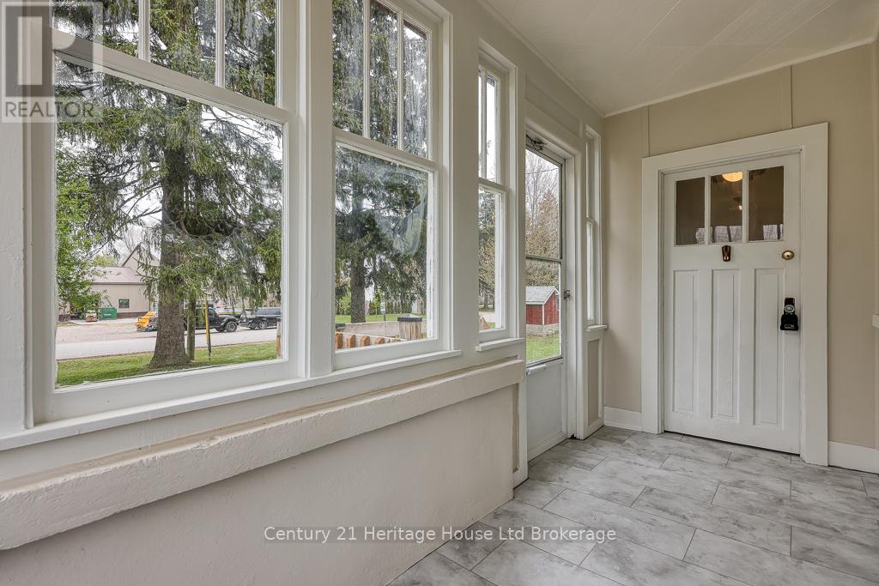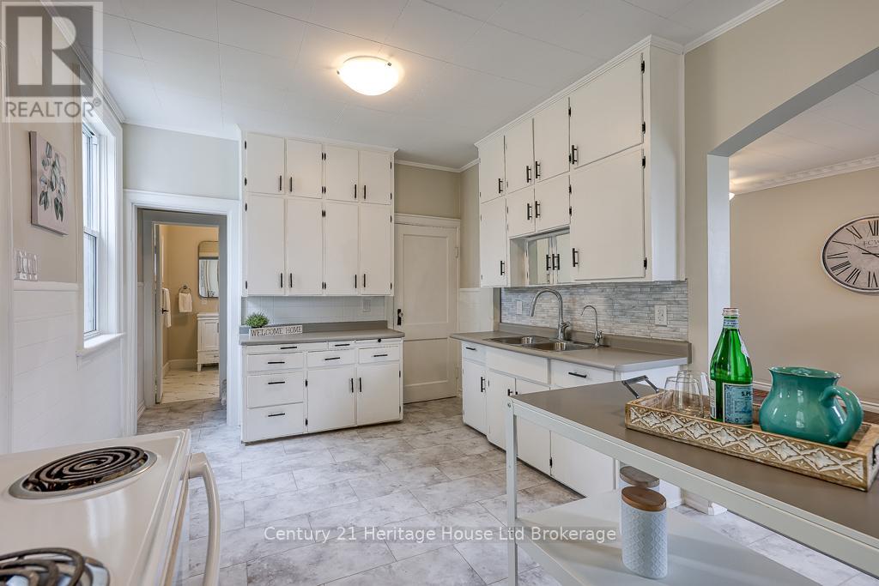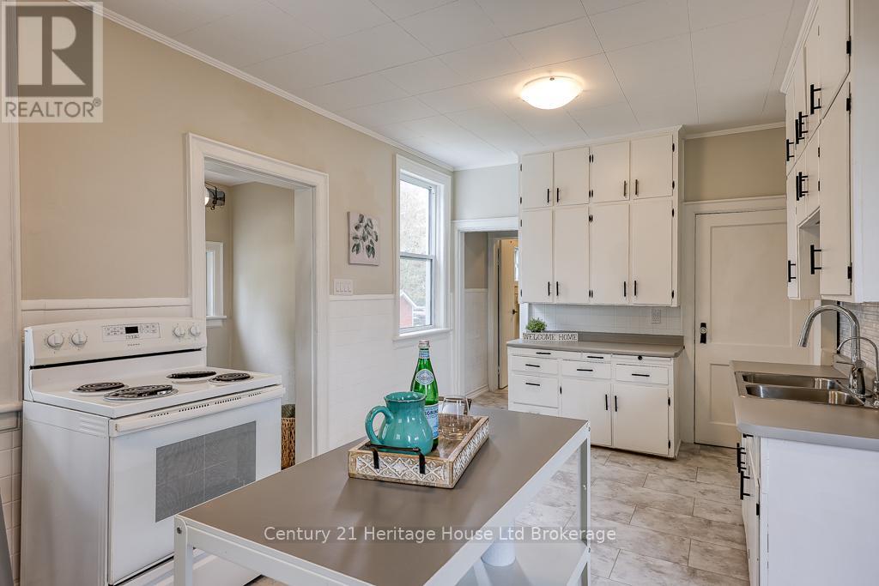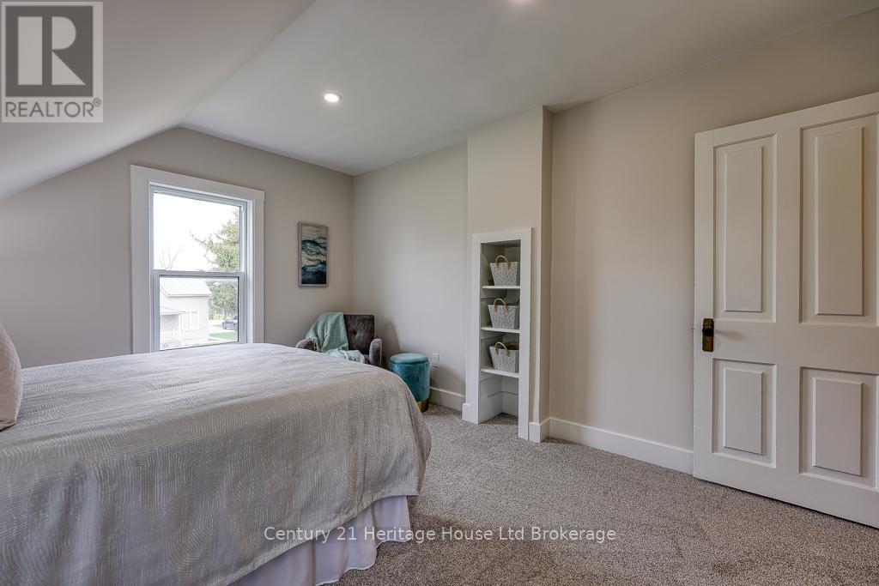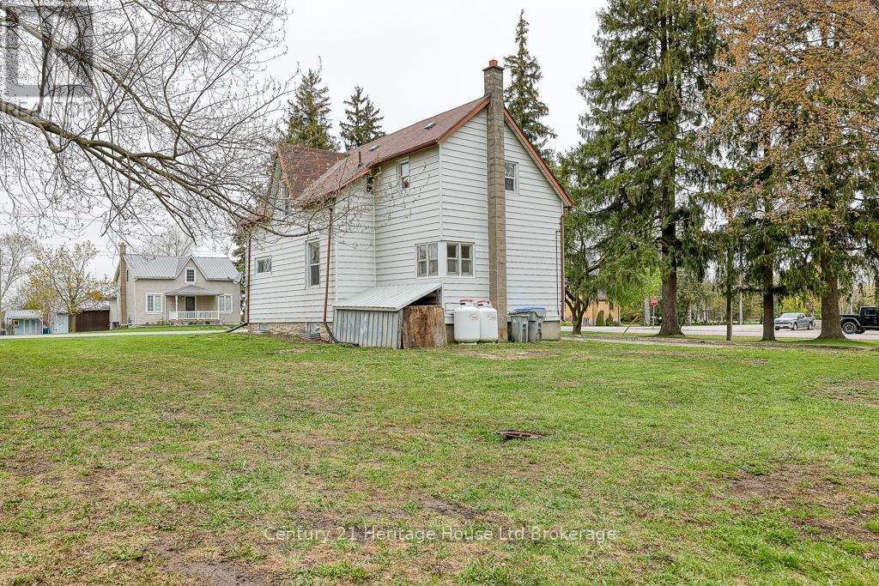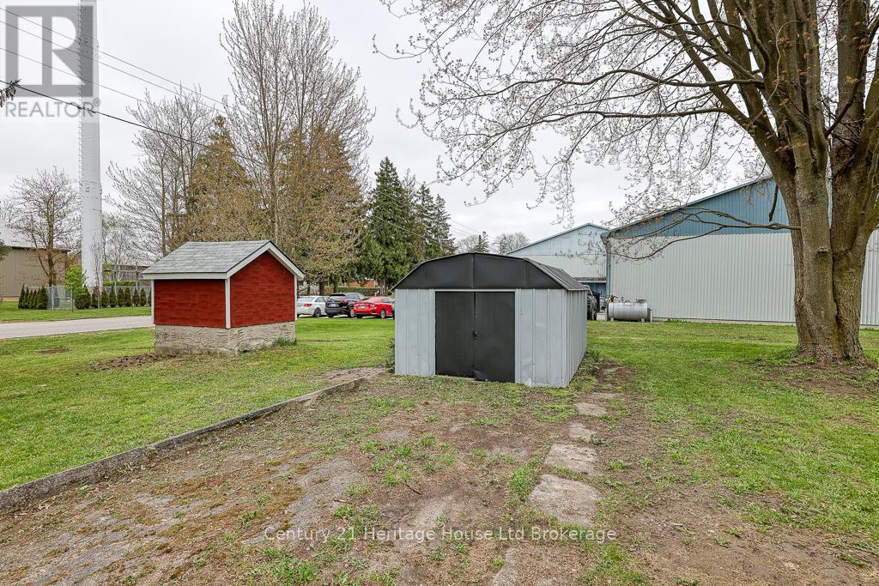4597 Perth County Rd 135 Road Perth East, Ontario N0K 1X0
4 Bedroom 2 Bathroom 1100 - 1500 sqft
Forced Air
$529,000
Renovated Country Home on Nearly Half an Acre - Just Minutes from Stratford. Discover this beautifully renovated home in the quiet, family-friendly community of Wartburg, located just 7 minutes North of Stratford and within easy reach of Kitchener-Waterloo. Nestled on nearly half an acre (0.46 acres), the property offers generous outdoor space for kids to play, gardening, or simply soaking up the peaceful rural surroundings - with plenty of room to build a detached garage or workshop. This spacious home features four bedrooms and two full bathrooms, with a flexible layout ideal for families of all stages. Upstairs you'll find three bedrooms and a full bath, while the main floor offers a fourth bedroom and a second bathroom - perfect for guests, multigenerational living, or a home office. Freshly installed high-end tile runs throughout the main living spaces, complemented by brand-new plush carpet in the bedrooms. The home has been thoughtfully updated throughout, including modern fixtures, a full electrical upgrade, and a stylish, airy interior. Tall main floor ceilings and large windows flood the home with natural light, creating a warm and inviting atmosphere. Step into the spacious front sunroom to unwind and enjoy the evening sunsets, or head outside to the expansive yard - ideal for family gatherings, pets, future landscaping projects, or that dream garage or shop. Just down the road from Central Perth Elementary School, this home offers the perfect blend of country charm and modern convenience. Don't miss this opportunity to enjoy the best of rural living just minutes from city amenities. (id:53193)
Property Details
| MLS® Number | X12138636 |
| Property Type | Single Family |
| Community Name | Ellice |
| AmenitiesNearBy | Schools |
| ParkingSpaceTotal | 6 |
| Structure | Shed |
Building
| BathroomTotal | 2 |
| BedroomsAboveGround | 4 |
| BedroomsTotal | 4 |
| Appliances | Water Heater, Stove, Water Treatment, Refrigerator |
| BasementDevelopment | Unfinished |
| BasementType | Full (unfinished) |
| ConstructionStyleAttachment | Detached |
| ExteriorFinish | Aluminum Siding, Asbestos |
| FireProtection | Smoke Detectors |
| FoundationType | Stone, Unknown |
| HeatingFuel | Propane |
| HeatingType | Forced Air |
| StoriesTotal | 2 |
| SizeInterior | 1100 - 1500 Sqft |
| Type | House |
| UtilityWater | Shared Well |
Parking
| No Garage |
Land
| Acreage | No |
| LandAmenities | Schools |
| Sewer | Septic System |
| SizeDepth | 150 Ft ,3 In |
| SizeFrontage | 132 Ft ,3 In |
| SizeIrregular | 132.3 X 150.3 Ft ; 132.28ftx150.32ftx132.28ftx150.32ft |
| SizeTotalText | 132.3 X 150.3 Ft ; 132.28ftx150.32ftx132.28ftx150.32ft|under 1/2 Acre |
https://www.realtor.ca/real-estate/28291300/4597-perth-county-rd-135-road-perth-east-ellice-ellice
Interested?
Contact us for more information
Ryan Bastian
Salesperson
Century 21 Heritage House Ltd Brokerage
865 Dundas Street
Woodstock, Ontario N4S 1G8
865 Dundas Street
Woodstock, Ontario N4S 1G8


