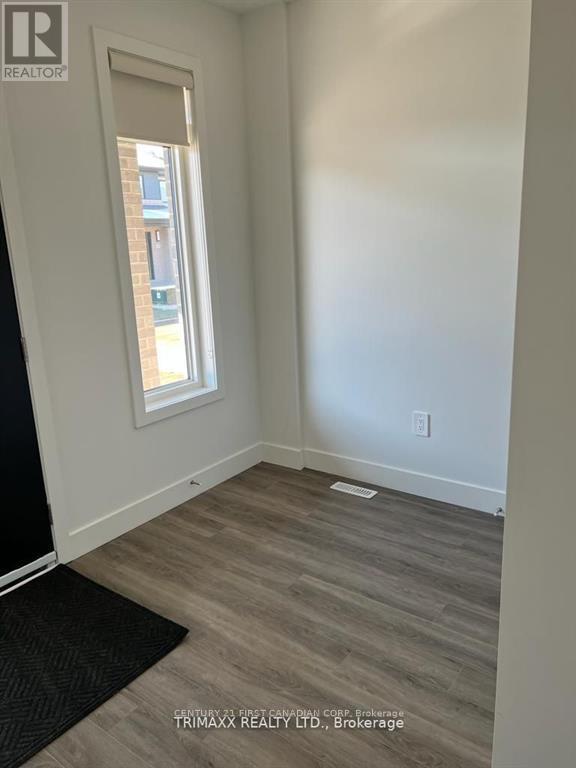46 - 3635 Southbridge Avenue London South, Ontario N6L 0G8
3 Bedroom 3 Bathroom 1500 - 2000 sqft
Central Air Conditioning Forced Air
$2,600 Monthly
A rental opportunity you will not want to miss! Luxurious and spacious 3-bedroom,3-washroom townhouse in a newly developed sub-division, located in the desirable community of south-west London, just minutes from the 401. This two-storey home features an open-concept main floor filled with abundance of natural light. The quartz counter top and stainless steel appliances compliments the kitchen with a modern outlook. The main floor and2nd floors consists of high quality laminate flooring. Upstairs you will discover three generously sized bedrooms and two additional bathrooms. The master bedroom boasts a large walk-in closet and 4-piece ensuite. Located close to highways, shopping, restaurants, parks, great schools, and local amenities. This home offers incredible value and convenience. It won't last long on this market. (id:53193)
Property Details
| MLS® Number | X12131056 |
| Property Type | Single Family |
| Community Name | South W |
| AmenitiesNearBy | Hospital, Place Of Worship, Public Transit |
| CommunityFeatures | Community Centre |
| Features | Irregular Lot Size, Flat Site, Carpet Free, In Suite Laundry, Sump Pump |
| ParkingSpaceTotal | 2 |
Building
| BathroomTotal | 3 |
| BedroomsAboveGround | 3 |
| BedroomsTotal | 3 |
| Age | 0 To 5 Years |
| Appliances | Garage Door Opener Remote(s), Dishwasher, Dryer, Stove, Washer, Refrigerator |
| BasementDevelopment | Unfinished |
| BasementType | Full (unfinished) |
| ConstructionStyleAttachment | Attached |
| CoolingType | Central Air Conditioning |
| ExteriorFinish | Brick Facing |
| FireProtection | Smoke Detectors |
| FoundationType | Concrete, Poured Concrete |
| HalfBathTotal | 1 |
| HeatingFuel | Natural Gas |
| HeatingType | Forced Air |
| StoriesTotal | 2 |
| SizeInterior | 1500 - 2000 Sqft |
| Type | Row / Townhouse |
| UtilityWater | Municipal Water |
Parking
| Garage |
Land
| Acreage | No |
| LandAmenities | Hospital, Place Of Worship, Public Transit |
| Sewer | Sanitary Sewer |
Rooms
| Level | Type | Length | Width | Dimensions |
|---|---|---|---|---|
| Second Level | Bedroom | 5.3 m | 4.15 m | 5.3 m x 4.15 m |
| Second Level | Bedroom | 3.66 m | 3.35 m | 3.66 m x 3.35 m |
| Second Level | Bedroom | 3.84 m | 3.23 m | 3.84 m x 3.23 m |
| Second Level | Bathroom | 2.43 m | 1.54 m | 2.43 m x 1.54 m |
| Second Level | Bathroom | 2.43 m | 1.54 m | 2.43 m x 1.54 m |
| Main Level | Great Room | 5.18 m | 3.35 m | 5.18 m x 3.35 m |
| Main Level | Dining Room | 3.66 m | 3.29 m | 3.66 m x 3.29 m |
| Main Level | Kitchen | 3.66 m | 2.45 m | 3.66 m x 2.45 m |
| Main Level | Bathroom | 1.89 m | 1.54 m | 1.89 m x 1.54 m |
Utilities
| Cable | Installed |
| Sewer | Available |
https://www.realtor.ca/real-estate/28274444/46-3635-southbridge-avenue-london-south-south-w-south-w
Interested?
Contact us for more information
Chris Tham
Salesperson
Century 21 First Canadian Corp





























