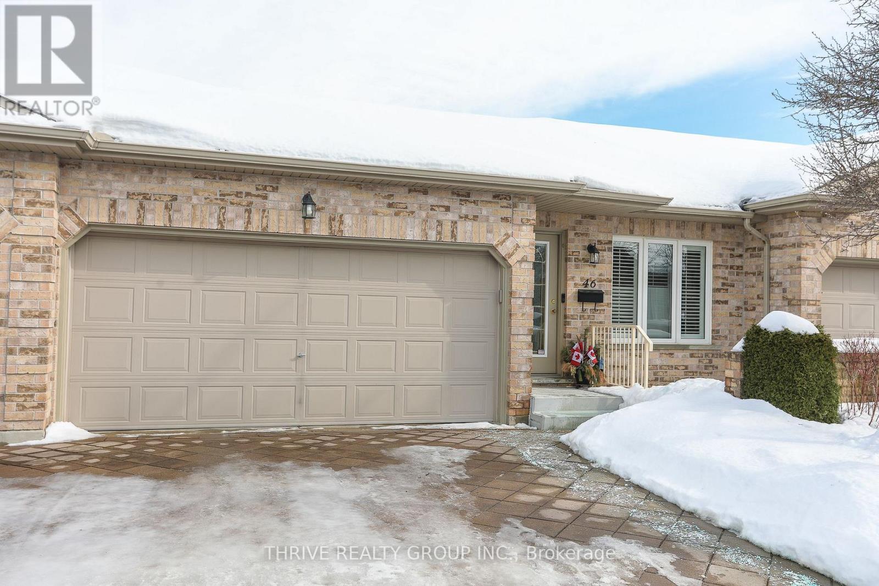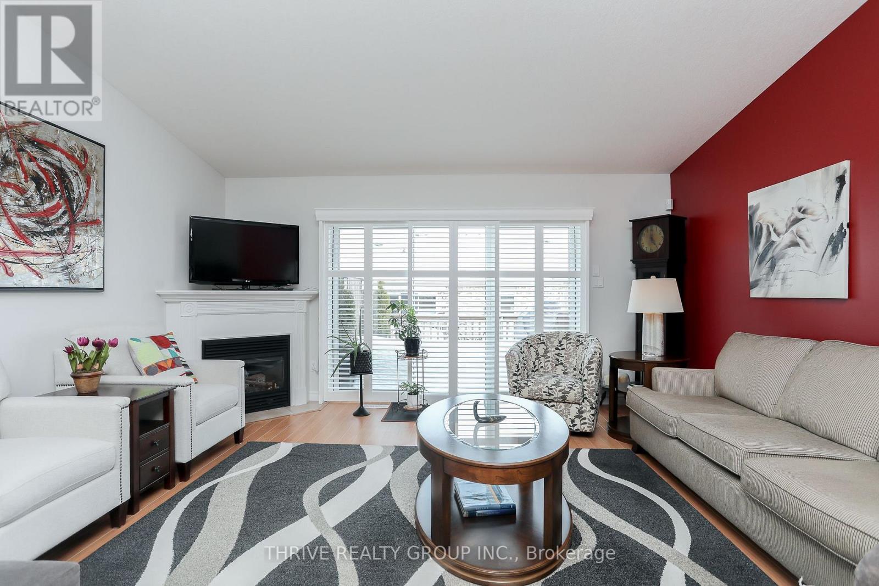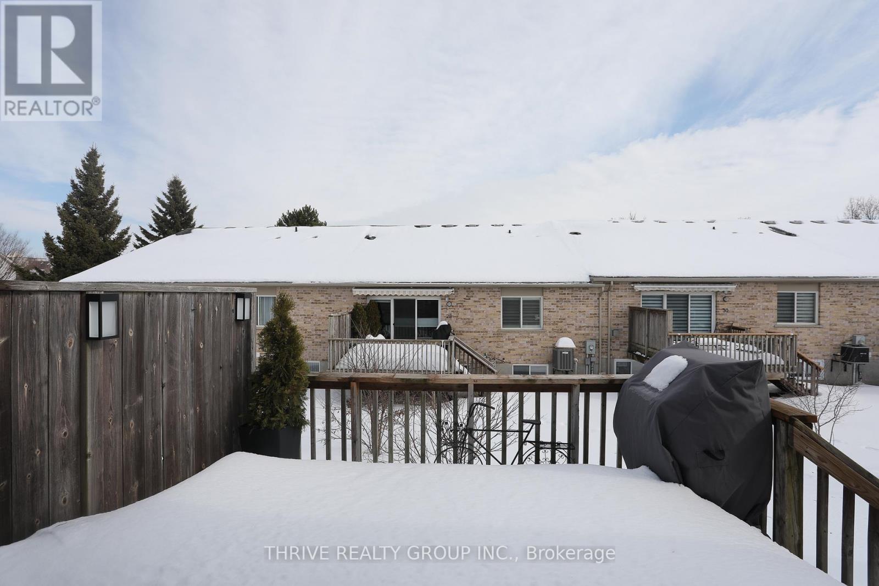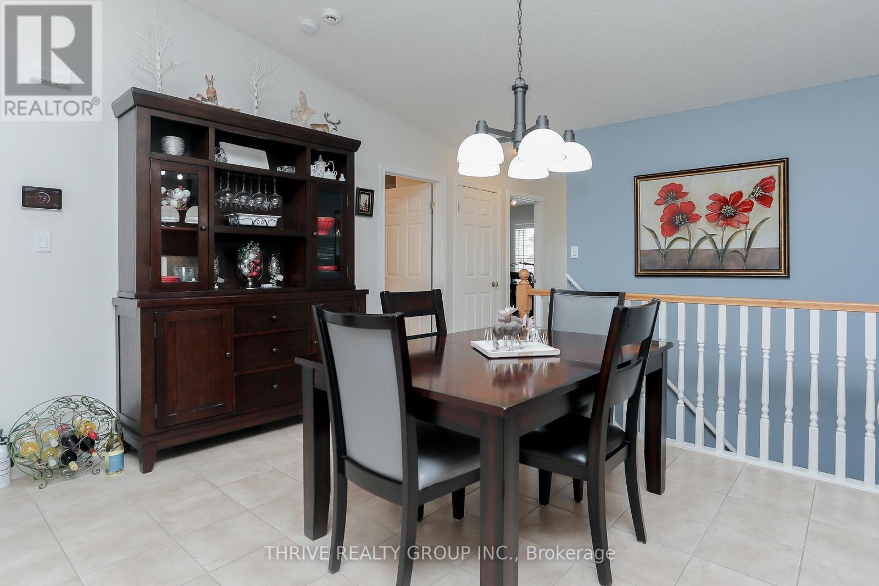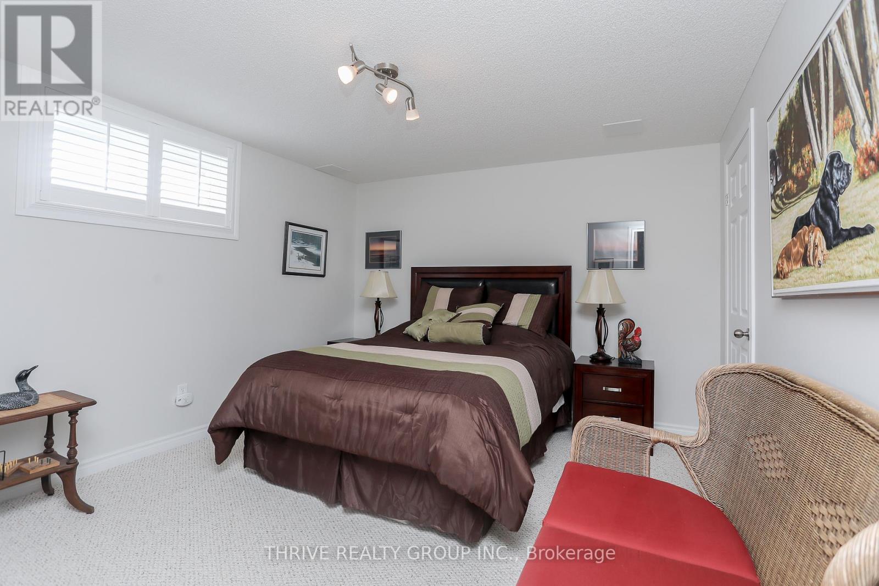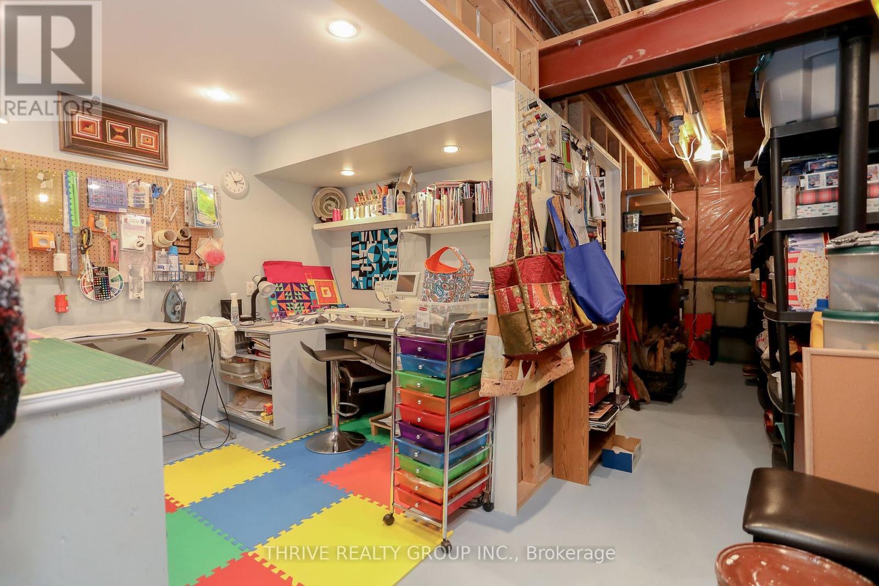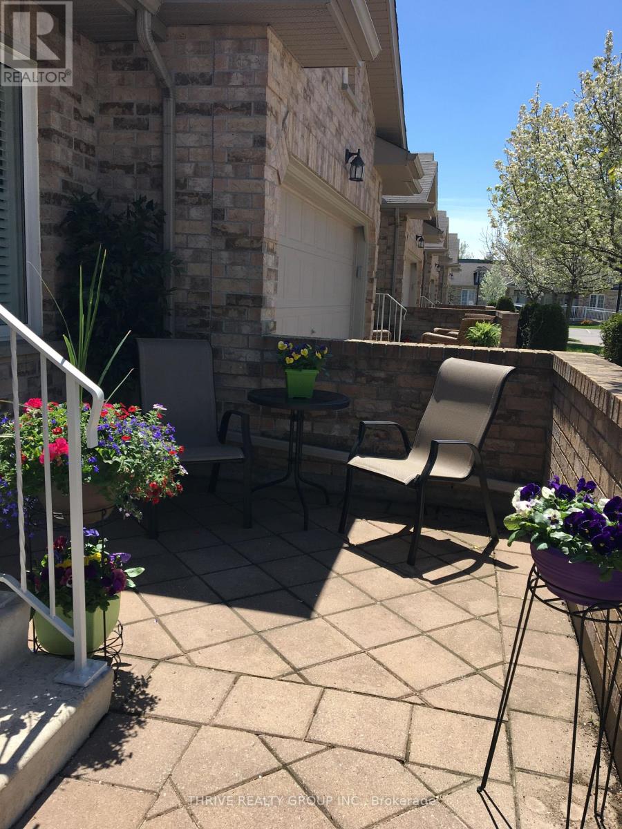46 - 869 Whetherfield Street London, Ontario N6H 0A2
3 Bedroom 3 Bathroom 1199.9898 - 1398.9887 sqft
Bungalow Fireplace Central Air Conditioning Forced Air Landscaped
$650,000Maintenance, Common Area Maintenance, Insurance
$480 Monthly
Maintenance, Common Area Maintenance, Insurance
$480 MonthlyWelcome to Oakridge Close a quiet & comfortable community perfectly located minutes to all amenities such as Farm Boy, Remark, Costco, Restaurants and more! As you enter this lovingly maintained home, you are met with a private courtyard off the front and you find it is ready for its next owner with 2 bedrooms on the main floor, a master ensuite with a walk in shower and main floor laundry and second bathroom. The living area is a beautiful open concept with a slider door to the private back deck. Loads of natural light flood the living space with gas fireplace with California shutters. The kitchen has updated granite counters, new backsplash, lights, sink and taps and has ample counter space with lots storage space and includes a breakfast bar. The lower level is fully finished with a large family room, a 3rd bedroom, a 3 piece bathroom. Recently painted throughout, newer engineered hardwood in primary bedroom, newer comfort height toilets, garage door springs, Furnace & A/C, hot water heater and smart thermostat in 2021. Roof was done in 2019, attic insulation was upgraded, new front steps stairs and railings. The clubhouse has a library, gym and party room, you can book to have an event there if you wish. The residents host gatherings and events, clubs and get togethers regularly. Truly a move in ready home with so much to offer. (id:53193)
Open House
This property has open houses!
March
1
Saturday
Starts at:
2:00 pm
Ends at:4:00 pm
March
2
Sunday
Starts at:
2:00 pm
Ends at:4:00 pm
Property Details
| MLS® Number | X11987082 |
| Property Type | Single Family |
| Community Name | North M |
| AmenitiesNearBy | Public Transit, Park |
| CommunityFeatures | Pet Restrictions, School Bus |
| Features | Level |
| ParkingSpaceTotal | 4 |
| Structure | Patio(s), Deck |
Building
| BathroomTotal | 3 |
| BedroomsAboveGround | 2 |
| BedroomsBelowGround | 1 |
| BedroomsTotal | 3 |
| Amenities | Party Room, Visitor Parking, Fireplace(s) |
| Appliances | Water Meter, Dishwasher, Dryer, Garage Door Opener, Garburator, Refrigerator, Stove, Washer |
| ArchitecturalStyle | Bungalow |
| BasementDevelopment | Partially Finished |
| BasementType | N/a (partially Finished) |
| CoolingType | Central Air Conditioning |
| ExteriorFinish | Brick, Vinyl Siding |
| FireplacePresent | Yes |
| FireplaceTotal | 2 |
| FoundationType | Concrete |
| HeatingFuel | Natural Gas |
| HeatingType | Forced Air |
| StoriesTotal | 1 |
| SizeInterior | 1199.9898 - 1398.9887 Sqft |
| Type | Row / Townhouse |
Parking
| Attached Garage | |
| Garage |
Land
| Acreage | No |
| LandAmenities | Public Transit, Park |
| LandscapeFeatures | Landscaped |
| ZoningDescription | R4-6(4)/r5-4(6)/r6-4(5) |
Rooms
| Level | Type | Length | Width | Dimensions |
|---|---|---|---|---|
| Basement | Workshop | 2.41 m | 3.17 m | 2.41 m x 3.17 m |
| Basement | Workshop | 2.43 m | 3.64 m | 2.43 m x 3.64 m |
| Basement | Utility Room | 4.29 m | 2.95 m | 4.29 m x 2.95 m |
| Basement | Family Room | 5.09 m | 9 m | 5.09 m x 9 m |
| Basement | Bedroom 3 | 4.12 m | 3.52 m | 4.12 m x 3.52 m |
| Basement | Bathroom | 2.22 m | 2.19 m | 2.22 m x 2.19 m |
| Main Level | Living Room | 4.86 m | 5.78 m | 4.86 m x 5.78 m |
| Main Level | Dining Room | 3.66 m | 3.81 m | 3.66 m x 3.81 m |
| Main Level | Kitchen | 2.83 m | 3.37 m | 2.83 m x 3.37 m |
| Main Level | Primary Bedroom | 3.67 m | 4.89 m | 3.67 m x 4.89 m |
| Main Level | Bedroom 2 | 2.75 m | 3.93 m | 2.75 m x 3.93 m |
| Main Level | Bathroom | 2.86 m | 3.14 m | 2.86 m x 3.14 m |
| Main Level | Bathroom | 2.86 m | 2.38 m | 2.86 m x 2.38 m |
https://www.realtor.ca/real-estate/27949564/46-869-whetherfield-street-london-north-m
Interested?
Contact us for more information
Kathy Mendham-Meathrel
Salesperson
Thrive Realty Group Inc.


