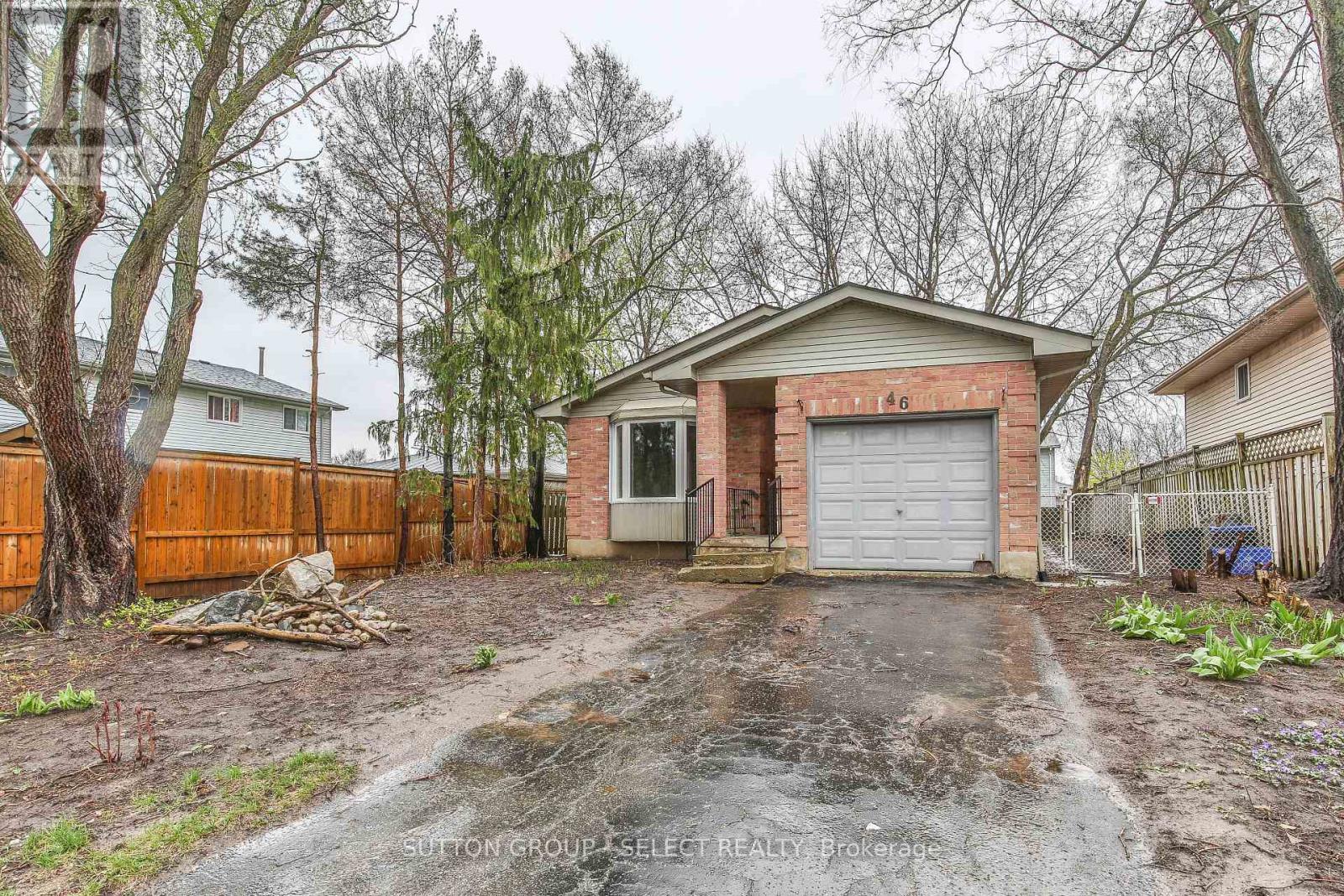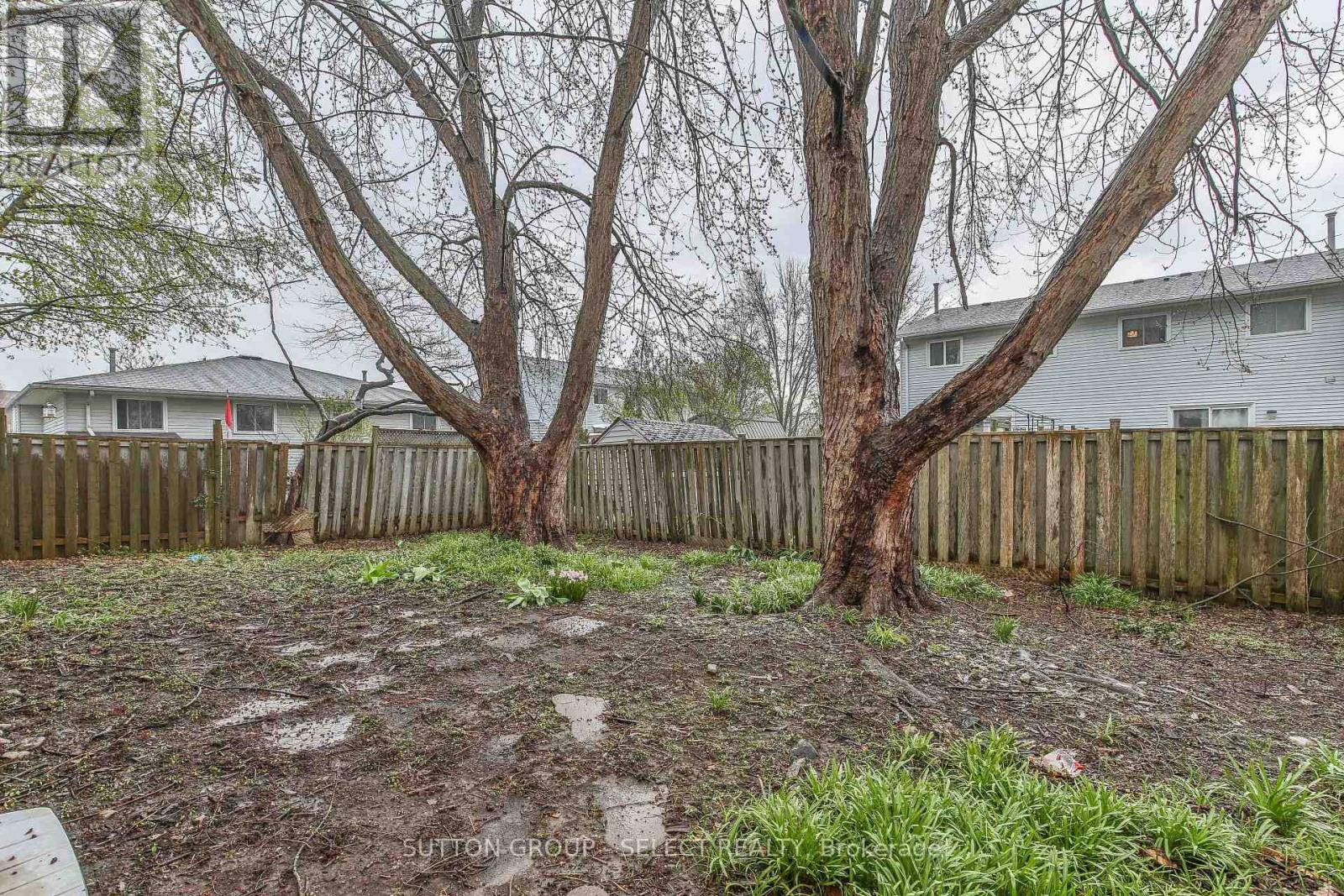46 Bonaparte Lane London East, Ontario N5V 4A8
3 Bedroom 2 Bathroom 1100 - 1500 sqft
Bungalow Central Air Conditioning Forced Air
$489,900
Superb first time home buyer/handyman opportunity describes this 3 bedroom 2 full bath brick bungalow with an attached single garage. The main level offers a large living/dining room combination plus three spacious bedrooms with the primary boasting a walk in closet and cheater en-suite privileges. The professionally finished lower level provides an abundance of additional living space and a second full bath. Large storage room in basement as well. Fully fenced treed yard. Some TLC required (flooring and paint) but this is truly a chance to build some instant equity. (id:53193)
Property Details
| MLS® Number | X12109626 |
| Property Type | Single Family |
| Community Name | East I |
| AmenitiesNearBy | Hospital, Place Of Worship, Schools |
| CommunityFeatures | School Bus |
| Features | Wooded Area, Flat Site, Sump Pump |
| ParkingSpaceTotal | 4 |
| Structure | Porch |
| ViewType | City View |
Building
| BathroomTotal | 2 |
| BedroomsAboveGround | 3 |
| BedroomsTotal | 3 |
| Age | 31 To 50 Years |
| Appliances | Water Meter, Water Heater, Window Coverings |
| ArchitecturalStyle | Bungalow |
| BasementType | Full |
| ConstructionStyleAttachment | Detached |
| CoolingType | Central Air Conditioning |
| ExteriorFinish | Brick |
| FireProtection | Smoke Detectors |
| FoundationType | Poured Concrete |
| HeatingFuel | Natural Gas |
| HeatingType | Forced Air |
| StoriesTotal | 1 |
| SizeInterior | 1100 - 1500 Sqft |
| Type | House |
| UtilityWater | Municipal Water |
Parking
| Attached Garage | |
| Garage |
Land
| Acreage | No |
| FenceType | Fenced Yard |
| LandAmenities | Hospital, Place Of Worship, Schools |
| Sewer | Sanitary Sewer |
| SizeDepth | 108 Ft ,1 In |
| SizeFrontage | 47 Ft ,8 In |
| SizeIrregular | 47.7 X 108.1 Ft |
| SizeTotalText | 47.7 X 108.1 Ft |
| ZoningDescription | R2-2 |
Rooms
| Level | Type | Length | Width | Dimensions |
|---|---|---|---|---|
| Basement | Recreational, Games Room | 7.75 m | 7.88 m | 7.75 m x 7.88 m |
| Basement | Utility Room | 7.06 m | 7.95 m | 7.06 m x 7.95 m |
| Main Level | Living Room | 4.65 m | 3.64 m | 4.65 m x 3.64 m |
| Main Level | Dining Room | 3.07 m | 3.64 m | 3.07 m x 3.64 m |
| Main Level | Bedroom | 2.67 m | 3.6 m | 2.67 m x 3.6 m |
| Main Level | Bedroom | 3.67 m | 3.58 m | 3.67 m x 3.58 m |
| Main Level | Primary Bedroom | 3.01 m | 4.27 m | 3.01 m x 4.27 m |
| Main Level | Kitchen | 3.53 m | 2.93 m | 3.53 m x 2.93 m |
https://www.realtor.ca/real-estate/28228100/46-bonaparte-lane-london-east-east-i-east-i
Interested?
Contact us for more information
Richard Houston
Salesperson
Sutton Group - Select Realty































