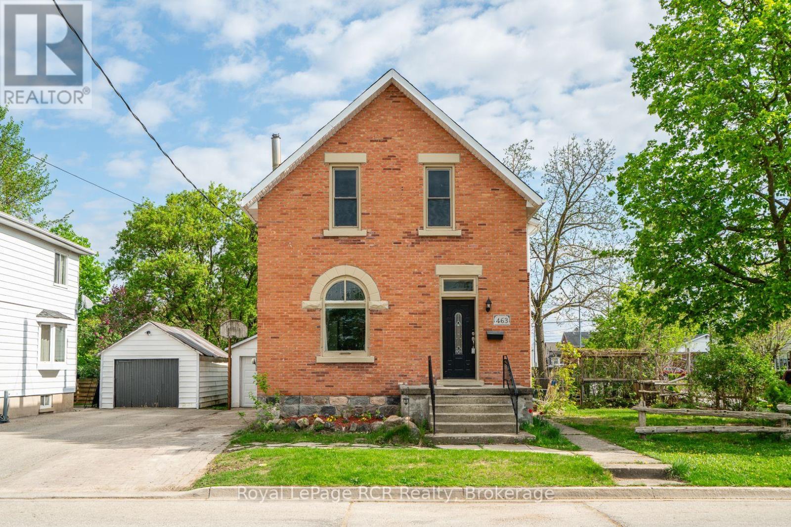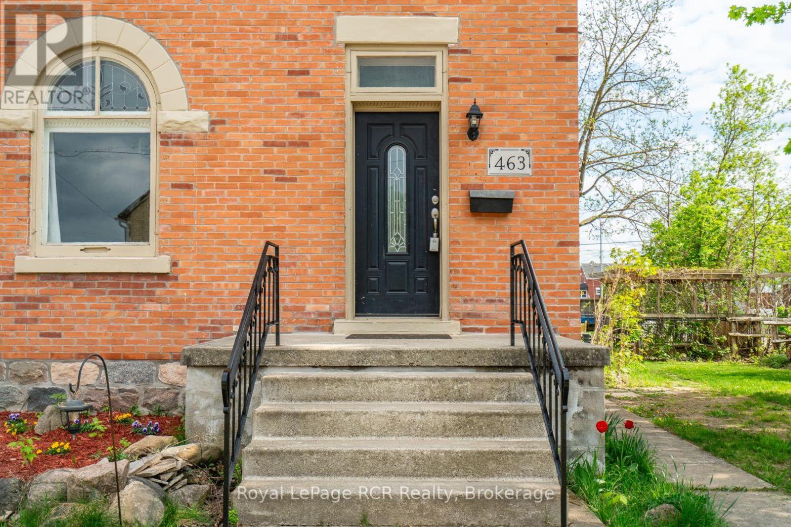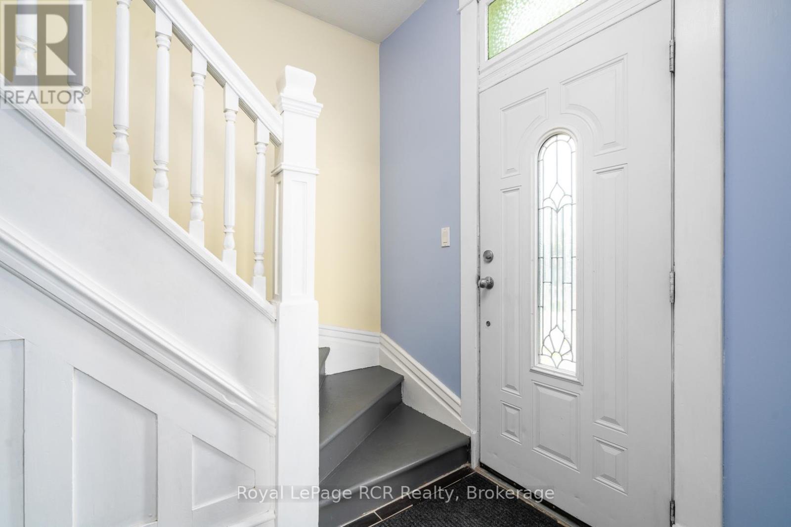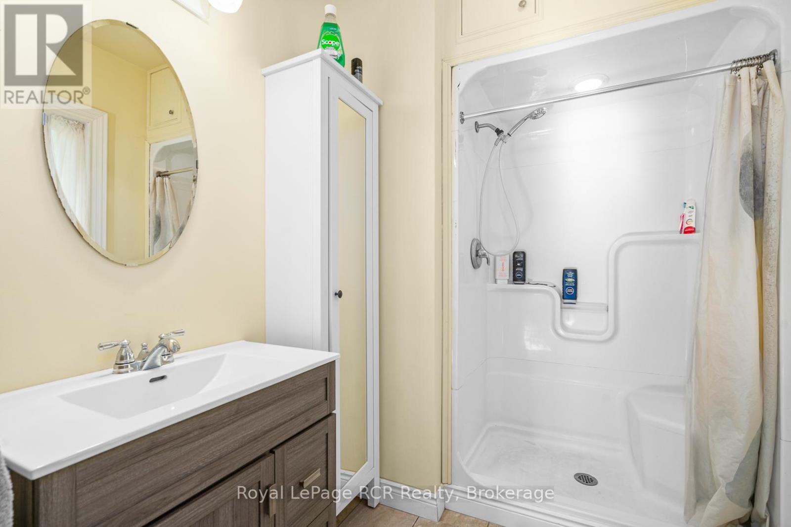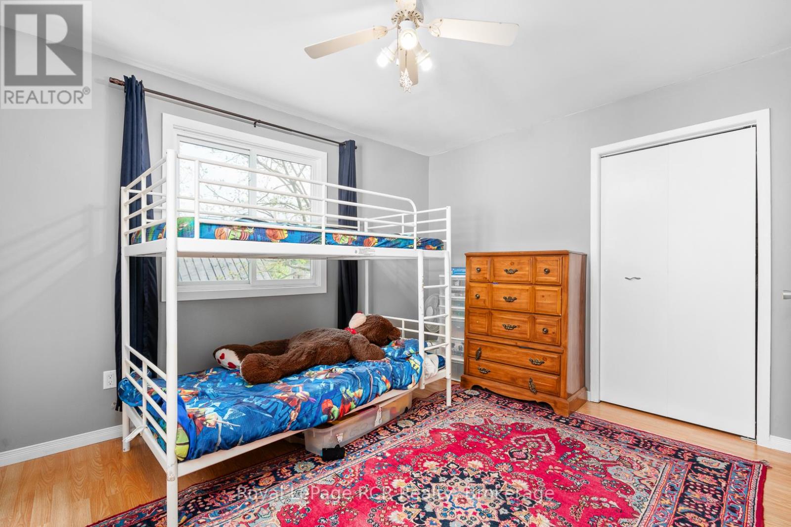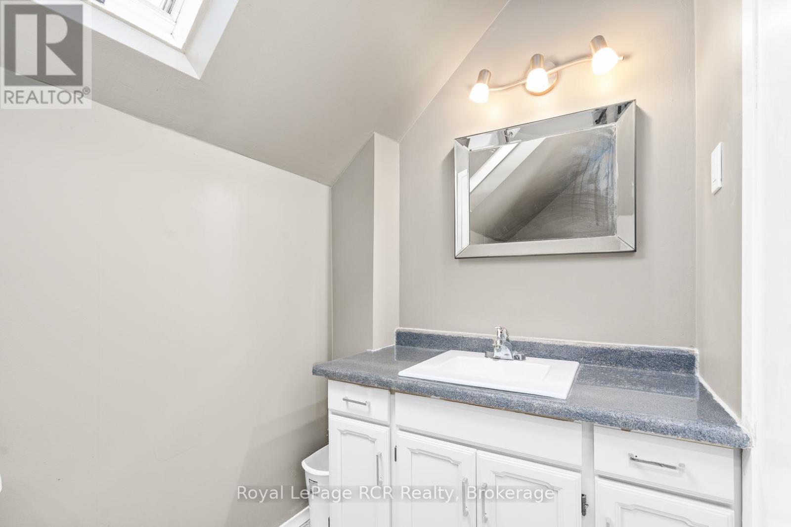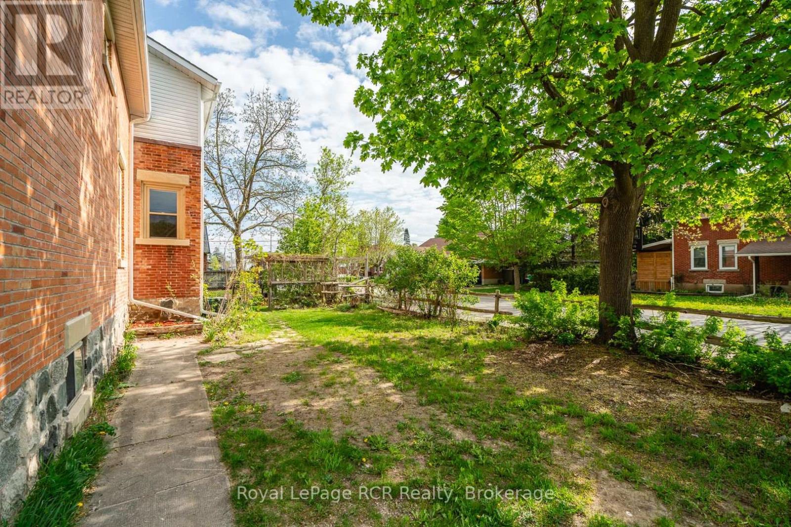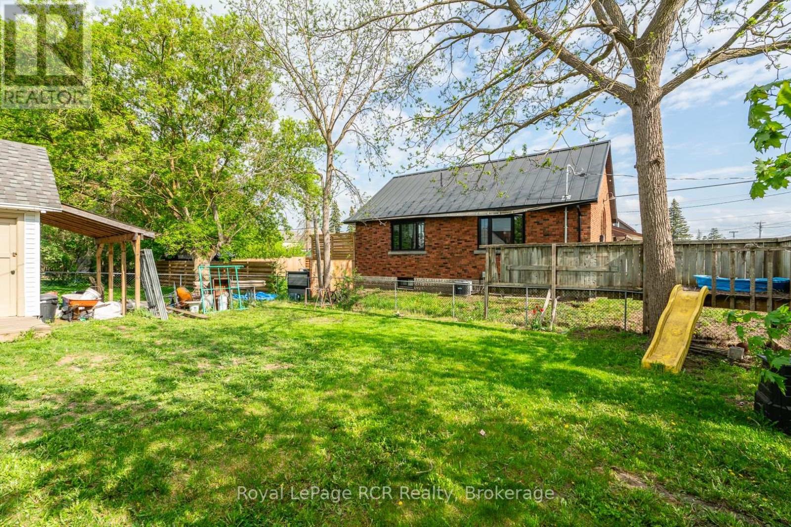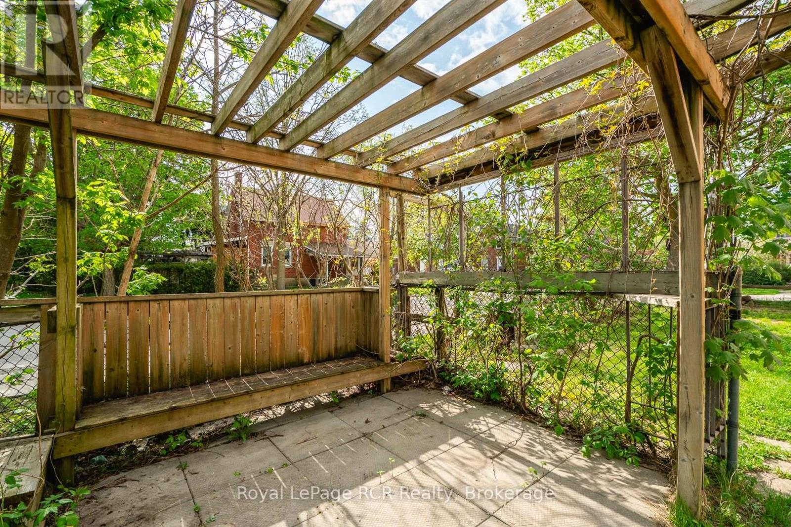463 12th Street Hanover, Ontario N4N 1W1
4 Bedroom 2 Bathroom 2000 - 2500 sqft
Fireplace Central Air Conditioning Forced Air
$479,000
Discover timeless charm and modern convenience in this 2-storey brick home, situated on a corner lot with a fully fenced yard and a detached garage/workshop (18.9'x14.1'). With original character, this home offers lovely curb appeal and is ideal for a growing family. The main floor features a spacious eat-in kitchen, a spacious living room with a wood stove, a bright sitting room with pocket doors, a convenient laundry room, and a 3-piece bathroom. Upstairs, you'll find four comfortable bedrooms and a full 4-piece bathroom. The home showcases beautiful original details like stained glass windows, the classic staircase, and wood trim, while also offering modern upgrades including a 200-amp service, a forced air gas furnace (2015), eaves (2024), Wightman fibre internet, kitchen windows and central air. Enjoy outdoor living with a private deck and the fenced backyard, perfect for kids and pets. A full appliance package is included, making this charming home move-in ready. (id:53193)
Property Details
| MLS® Number | X12152747 |
| Property Type | Single Family |
| Community Name | Hanover |
| EquipmentType | Water Heater |
| Features | Guest Suite |
| ParkingSpaceTotal | 4 |
| RentalEquipmentType | Water Heater |
Building
| BathroomTotal | 2 |
| BedroomsAboveGround | 4 |
| BedroomsTotal | 4 |
| Age | 100+ Years |
| Appliances | Dishwasher, Dryer, Stove, Washer, Refrigerator |
| BasementDevelopment | Partially Finished |
| BasementFeatures | Walk-up |
| BasementType | N/a (partially Finished) |
| ConstructionStyleAttachment | Detached |
| CoolingType | Central Air Conditioning |
| ExteriorFinish | Brick, Vinyl Siding |
| FireplacePresent | Yes |
| FireplaceType | Woodstove |
| FoundationType | Stone |
| HeatingFuel | Natural Gas |
| HeatingType | Forced Air |
| StoriesTotal | 2 |
| SizeInterior | 2000 - 2500 Sqft |
| Type | House |
| UtilityWater | Municipal Water |
Parking
| Detached Garage | |
| Garage |
Land
| Acreage | No |
| Sewer | Sanitary Sewer |
| SizeDepth | 115 Ft |
| SizeFrontage | 62 Ft |
| SizeIrregular | 62 X 115 Ft |
| SizeTotalText | 62 X 115 Ft |
| ZoningDescription | R1 |
Rooms
| Level | Type | Length | Width | Dimensions |
|---|---|---|---|---|
| Second Level | Bathroom | 3.07 m | 1.47 m | 3.07 m x 1.47 m |
| Second Level | Bedroom | 5.04 m | 3.8 m | 5.04 m x 3.8 m |
| Second Level | Bedroom 2 | 3.5 m | 3.06 m | 3.5 m x 3.06 m |
| Second Level | Bedroom 3 | 4.16 m | 3.97 m | 4.16 m x 3.97 m |
| Second Level | Bedroom 4 | 4.16 m | 3.56 m | 4.16 m x 3.56 m |
| Basement | Recreational, Games Room | 5.71 m | 3.8 m | 5.71 m x 3.8 m |
| Basement | Utility Room | 5.71 m | 4.15 m | 5.71 m x 4.15 m |
| Main Level | Foyer | 3.8 m | 1.36 m | 3.8 m x 1.36 m |
| Main Level | Living Room | 3.8 m | 3.68 m | 3.8 m x 3.68 m |
| Main Level | Family Room | 6.22 m | 4.2 m | 6.22 m x 4.2 m |
| Main Level | Kitchen | 4.91 m | 4.16 m | 4.91 m x 4.16 m |
| Main Level | Bathroom | 2.61 m | 2.06 m | 2.61 m x 2.06 m |
| Main Level | Laundry Room | 2.61 m | 2.55 m | 2.61 m x 2.55 m |
https://www.realtor.ca/real-estate/28322178/463-12th-street-hanover-hanover
Interested?
Contact us for more information
Angela Boersma
Broker
Royal LePage Rcr Realty
425 10th St,
Hanover, N4N 1P8
425 10th St,
Hanover, N4N 1P8
Siebren Boersma
Salesperson
Royal LePage Rcr Realty
425 10th St,
Hanover, N4N 1P8
425 10th St,
Hanover, N4N 1P8


