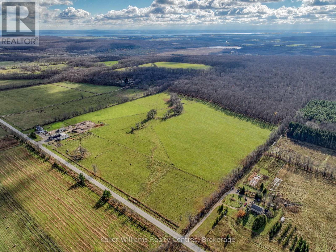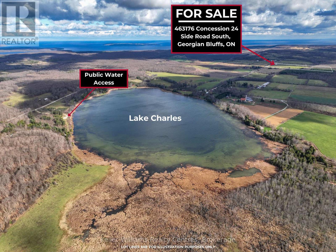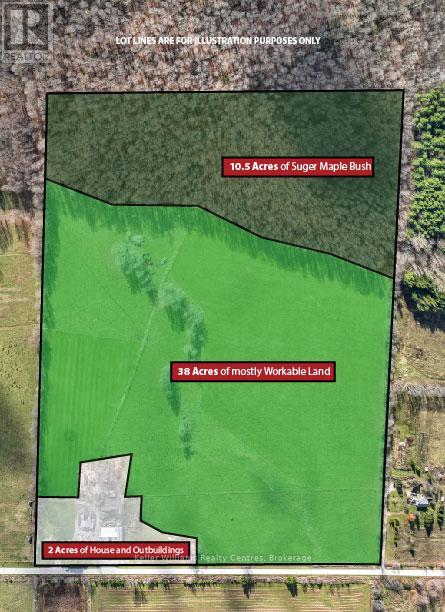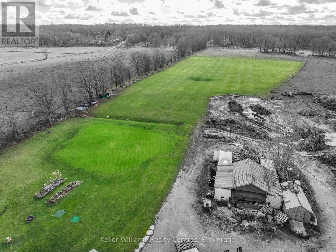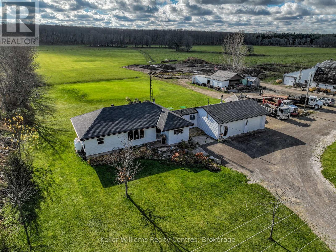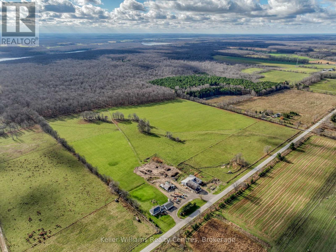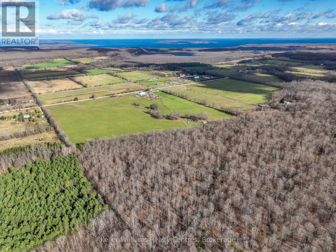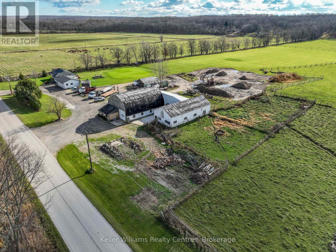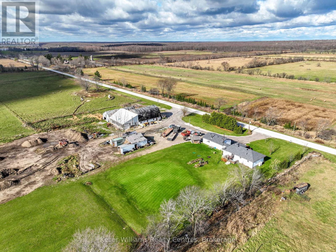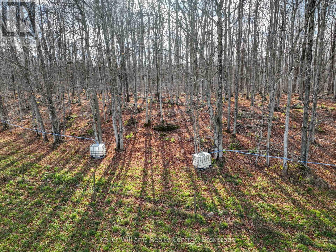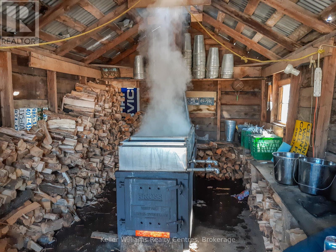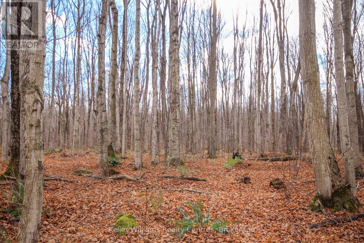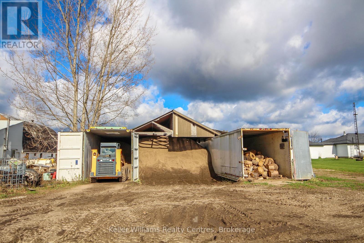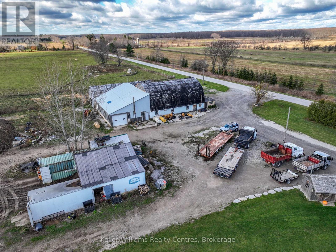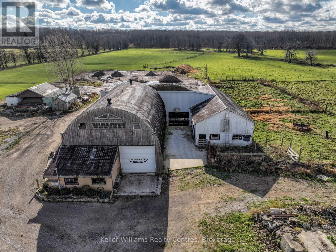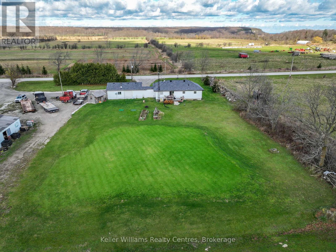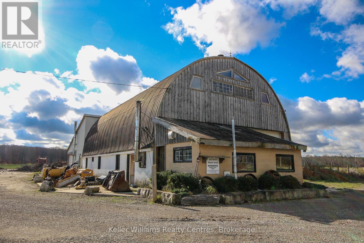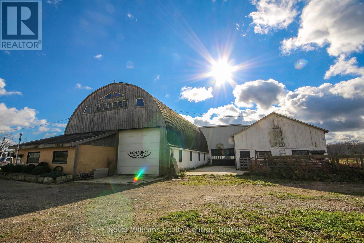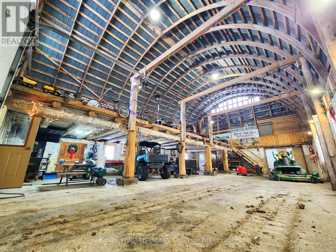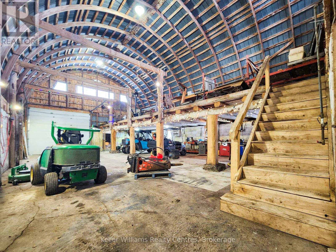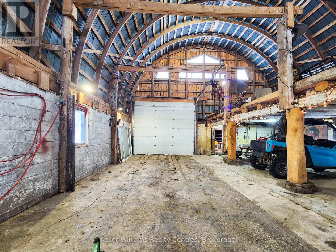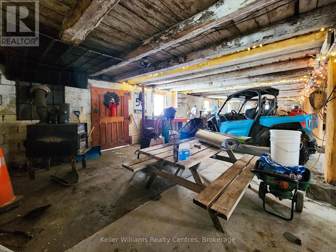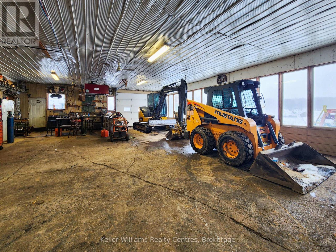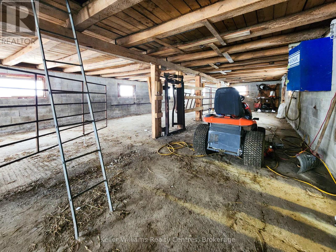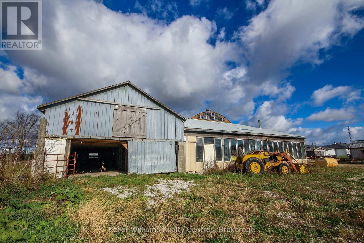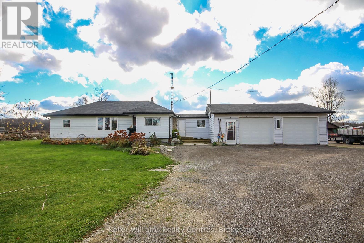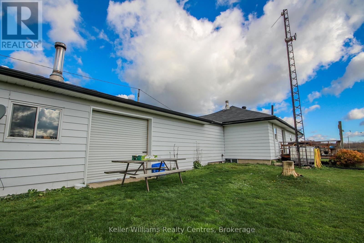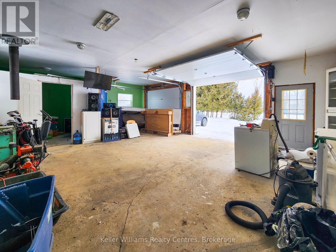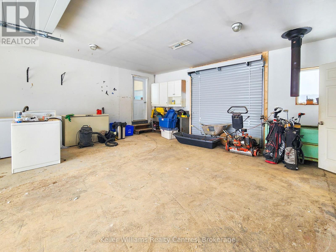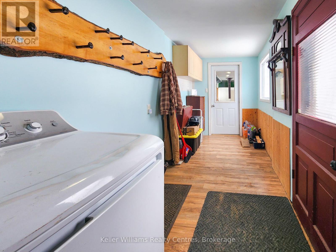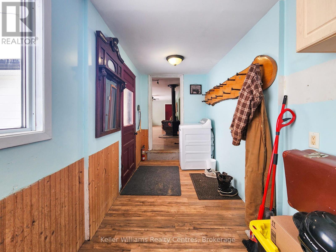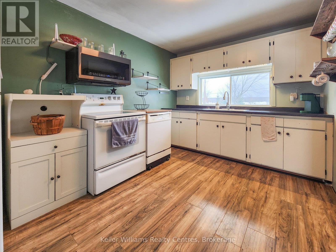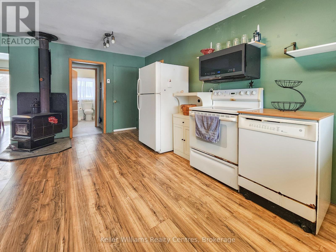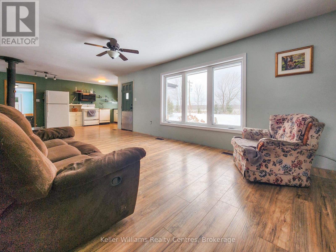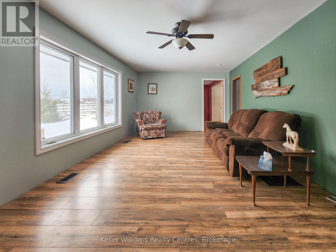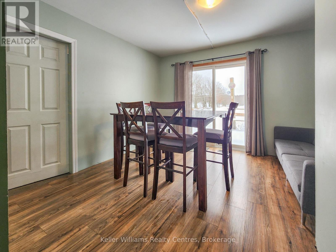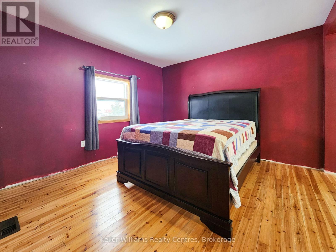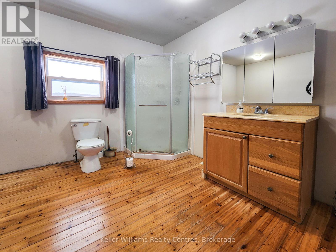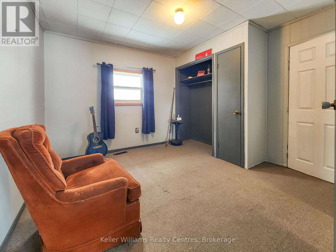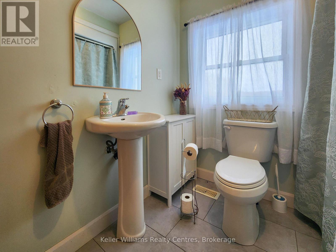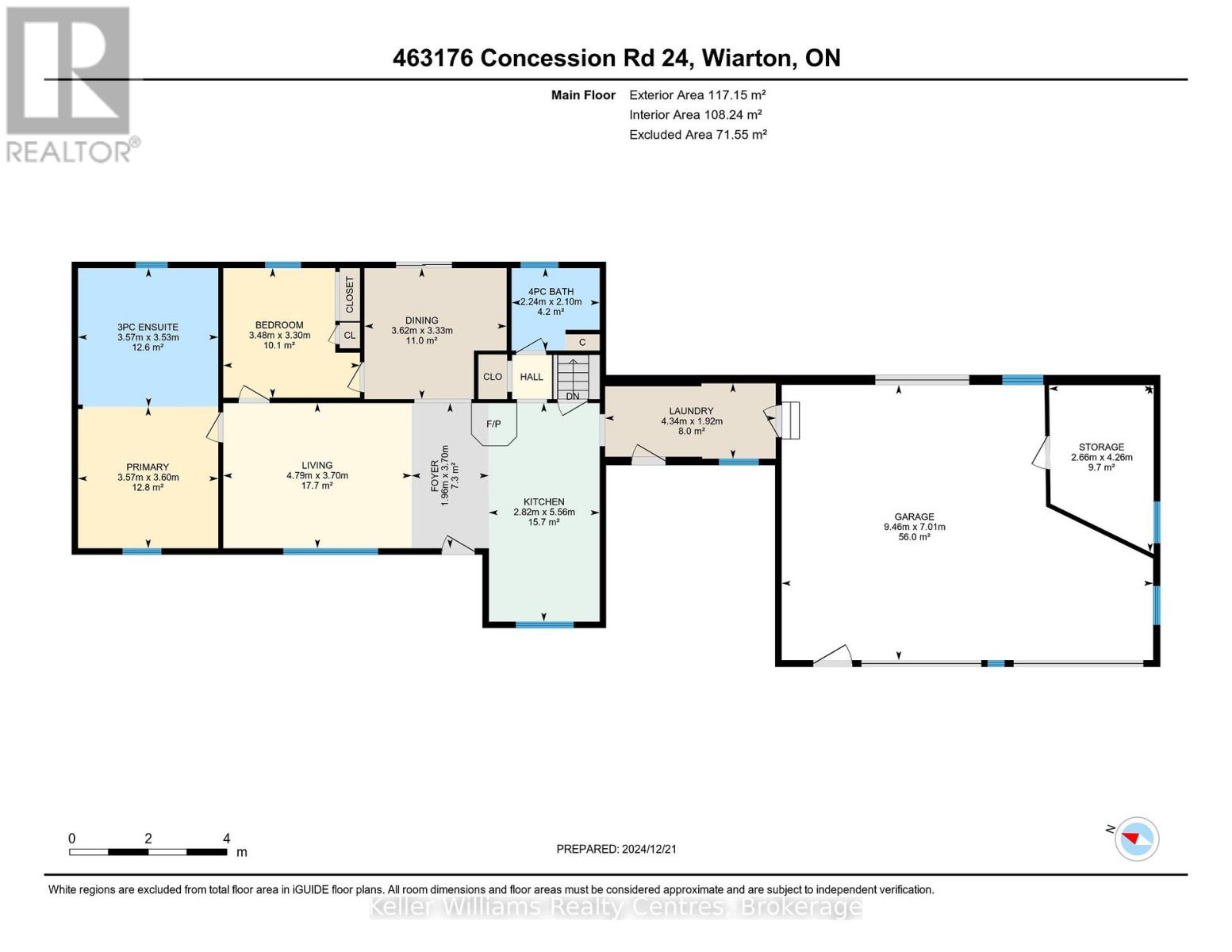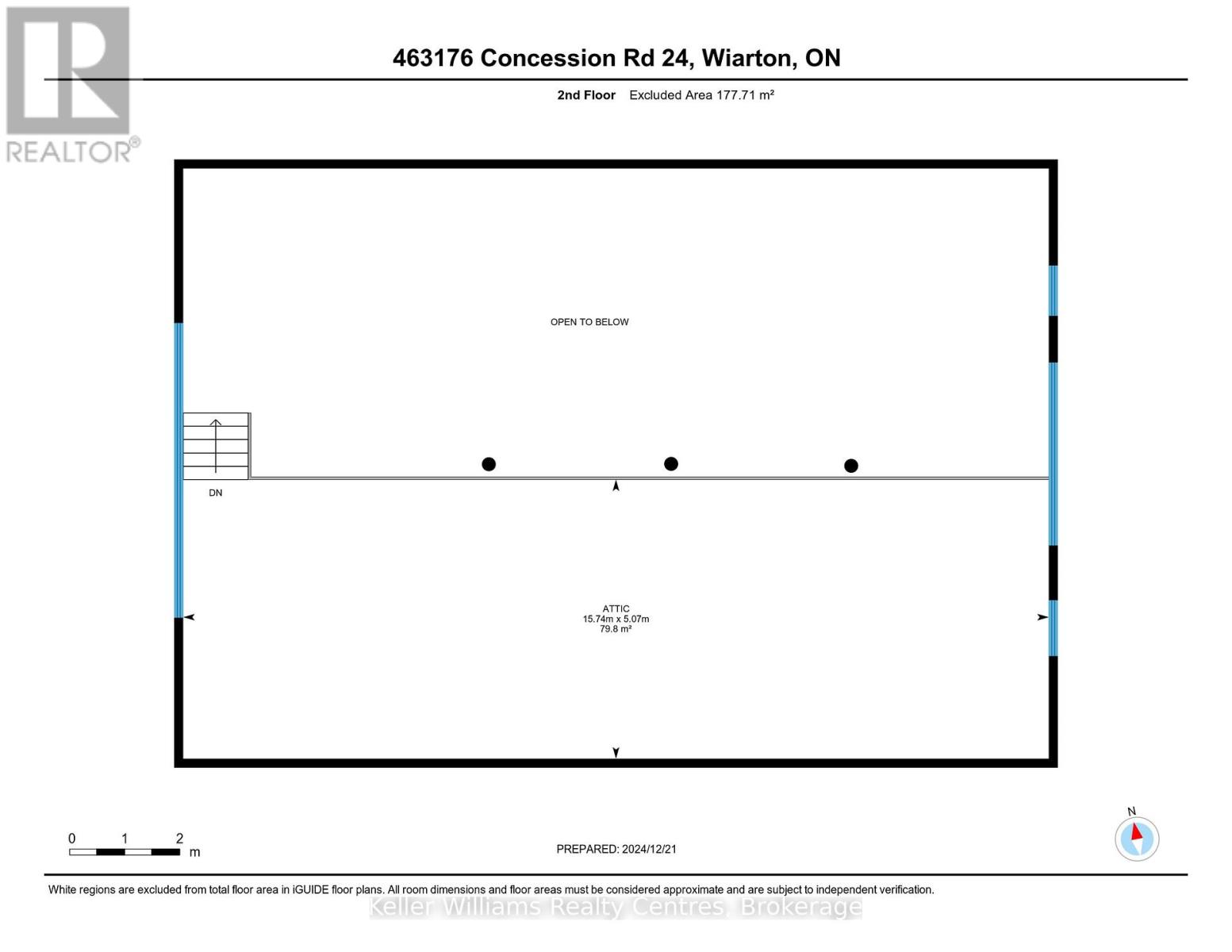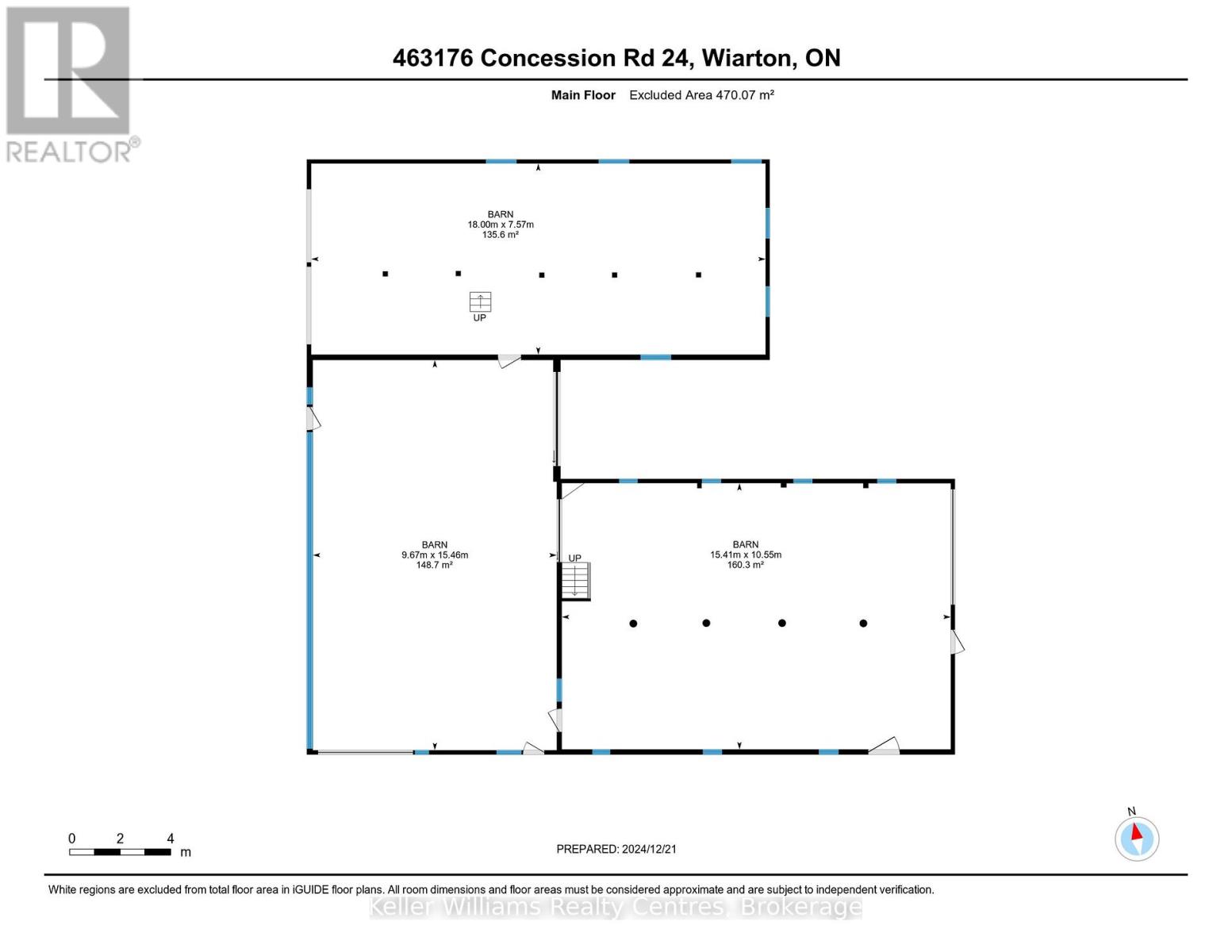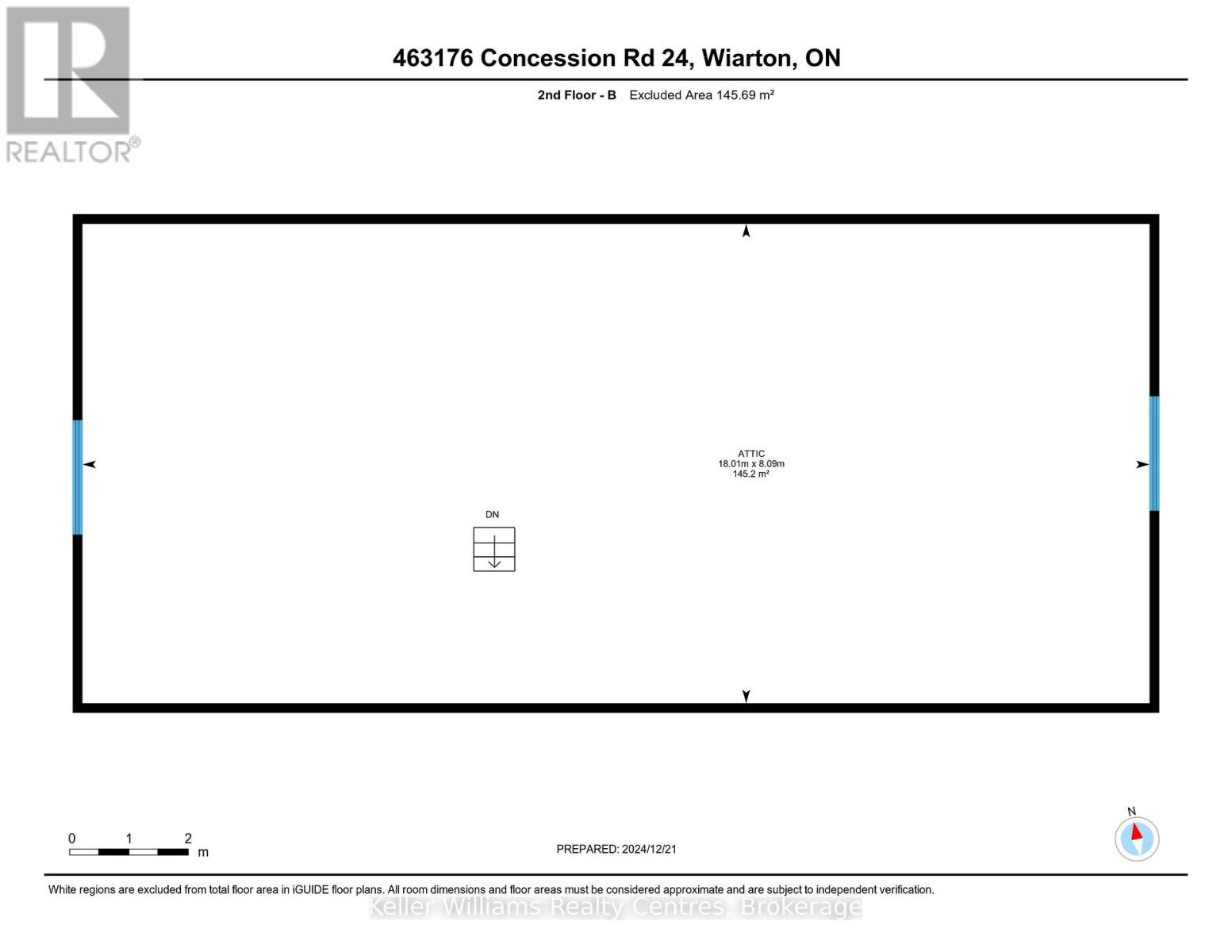463176 Concession 24 Side Road S Georgian Bluffs, Ontario N0H 2T0
2 Bedroom 2 Bathroom 1100 - 1500 sqft
Bungalow Fireplace Forced Air Acreage
$999,000
Location, Location, Location, with Many Potential Uses. #1. "50 ACRES" Working Farm with 5 Fenced Plots for Hay/Pasture. [ 38 ACRES WORKABLE ] #2. Wedding Venue Barn & Many locations for photos. #3. Home Based Business with Store Front Already in Place. #4. Maple Syrup with Over 1500 Trees and Sugar Shack with everything needed to get started. #5 Heated Work Shop with Water for many different options. BONUS area to practice your golf game is included!! Lake Charles is just a short drive for Water Activities. Vendor Take Back Mortgage OR Rent To Own is also an Option. (id:53193)
Property Details
| MLS® Number | X12079462 |
| Property Type | Single Family |
| Community Name | Georgian Bluffs |
| CommunityFeatures | School Bus |
| EquipmentType | Propane Tank |
| Features | Wooded Area, Open Space, Level, Sump Pump |
| ParkingSpaceTotal | 25 |
| RentalEquipmentType | Propane Tank |
| Structure | Barn, Workshop |
Building
| BathroomTotal | 2 |
| BedroomsAboveGround | 2 |
| BedroomsTotal | 2 |
| Age | 51 To 99 Years |
| Appliances | Water Heater |
| ArchitecturalStyle | Bungalow |
| BasementDevelopment | Unfinished |
| BasementType | N/a (unfinished) |
| ConstructionStyleAttachment | Detached |
| ExteriorFinish | Aluminum Siding |
| FireplacePresent | Yes |
| FireplaceType | Woodstove |
| FoundationType | Poured Concrete, Block |
| HeatingFuel | Propane |
| HeatingType | Forced Air |
| StoriesTotal | 1 |
| SizeInterior | 1100 - 1500 Sqft |
| Type | House |
| UtilityWater | Drilled Well |
Parking
| Attached Garage | |
| Garage | |
| RV |
Land
| Acreage | Yes |
| Sewer | Septic System |
| SizeDepth | 1679 Ft |
| SizeFrontage | 1337 Ft |
| SizeIrregular | 1337 X 1679 Ft |
| SizeTotalText | 1337 X 1679 Ft|50 - 100 Acres |
| ZoningDescription | Agricultural |
Rooms
| Level | Type | Length | Width | Dimensions |
|---|---|---|---|---|
| Main Level | Bathroom | 3.57 m | 3.53 m | 3.57 m x 3.53 m |
| Main Level | Bathroom | 2.24 m | 2.1 m | 2.24 m x 2.1 m |
| Main Level | Bedroom | 3.57 m | 3.6 m | 3.57 m x 3.6 m |
| Main Level | Bedroom 2 | 3.48 m | 3.3 m | 3.48 m x 3.3 m |
| Main Level | Dining Room | 3.62 m | 3.33 m | 3.62 m x 3.33 m |
| Main Level | Living Room | 4.79 m | 3.7 m | 4.79 m x 3.7 m |
| Main Level | Foyer | 1.96 m | 3.7 m | 1.96 m x 3.7 m |
| Main Level | Kitchen | 2.82 m | 5.56 m | 2.82 m x 5.56 m |
| Main Level | Laundry Room | 4.34 m | 1.92 m | 4.34 m x 1.92 m |
Interested?
Contact us for more information
Mike Davenport
Broker
Keller Williams Realty Centres
580 Berford Street
Wiarton, Ontario N0H 2T0
580 Berford Street
Wiarton, Ontario N0H 2T0
Adam Lesperance
Broker
Keller Williams Realty Centres
201 9th St W
Owen Sound, Ontario N4K 3N7
201 9th St W
Owen Sound, Ontario N4K 3N7

