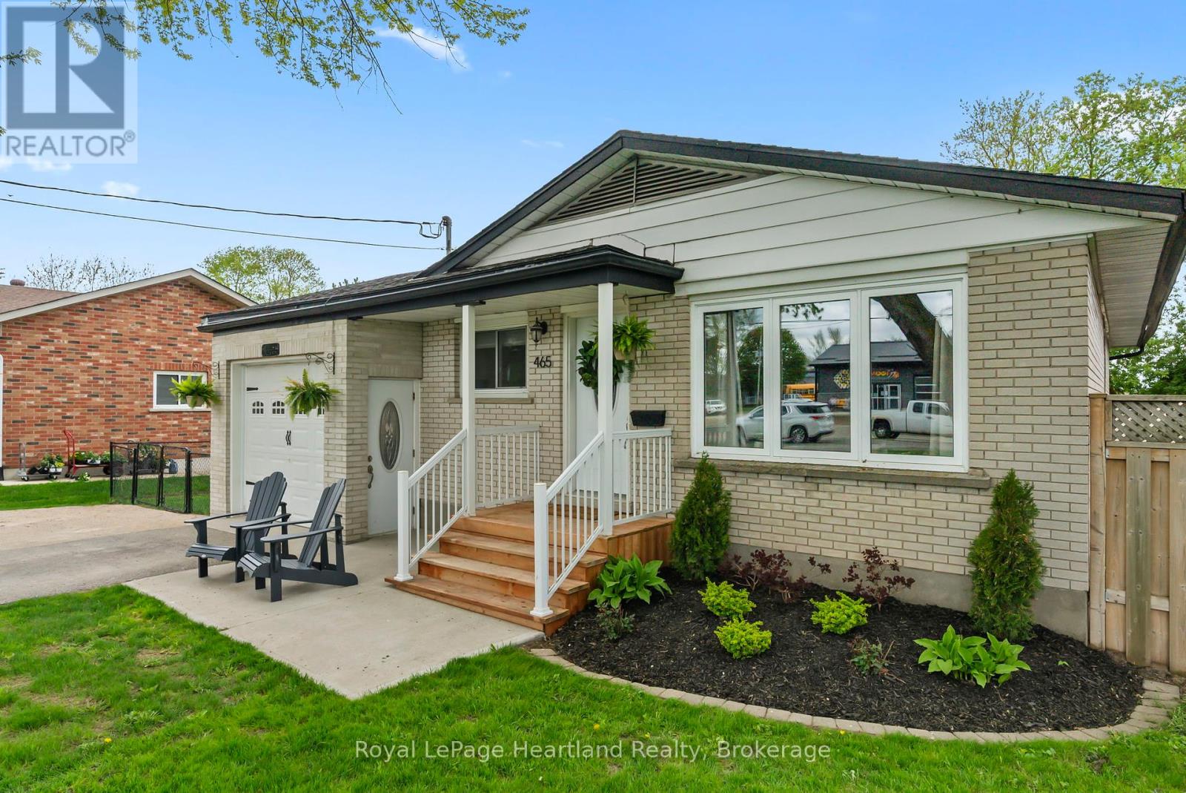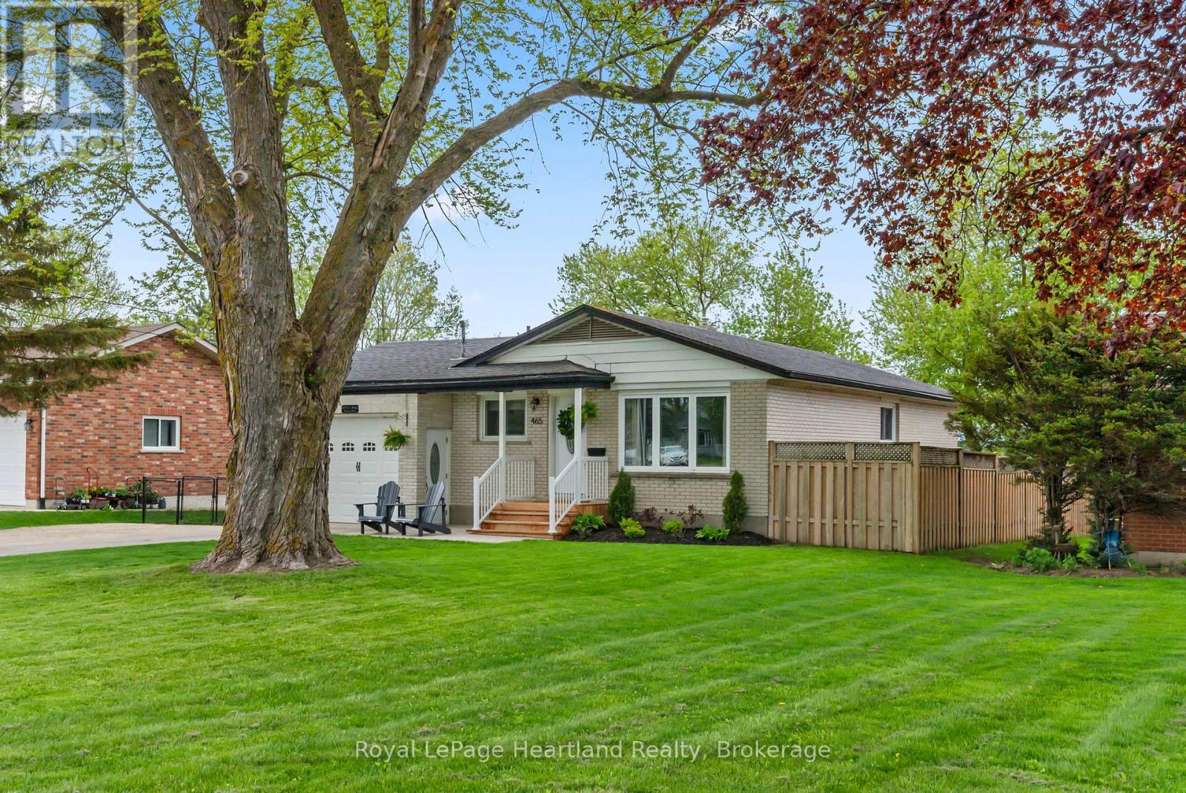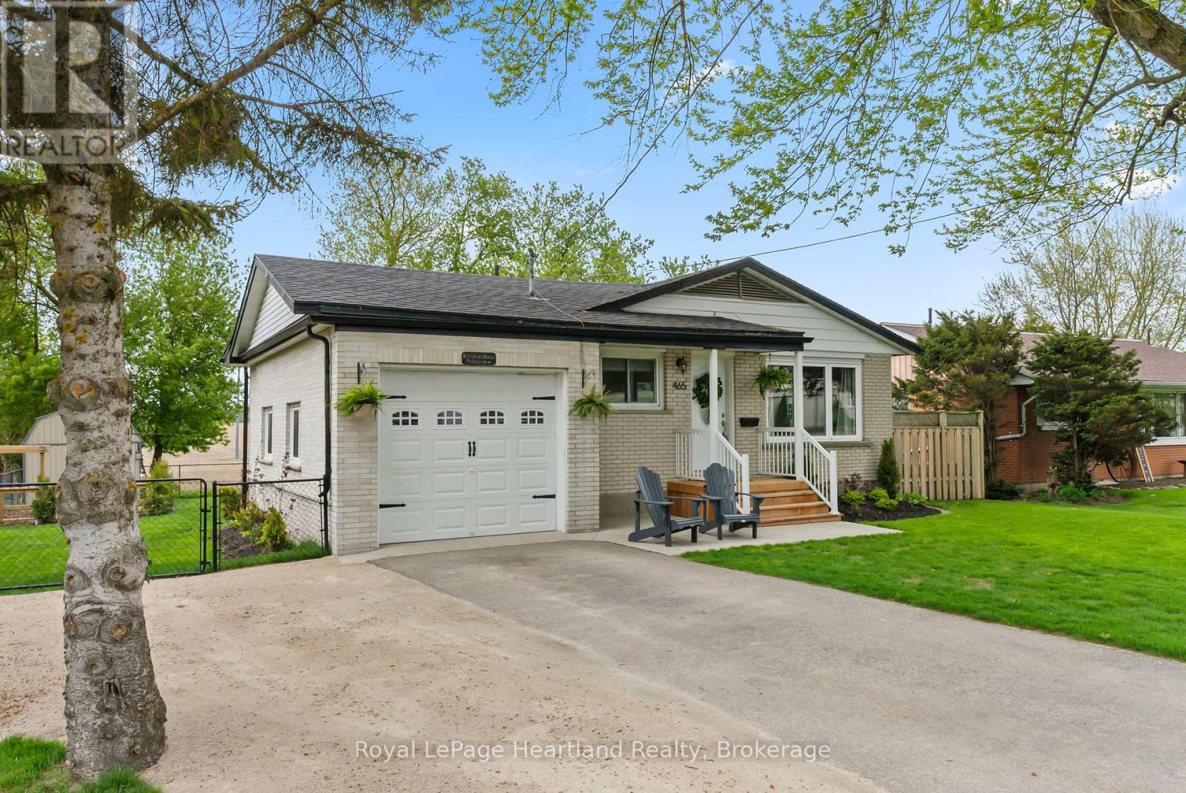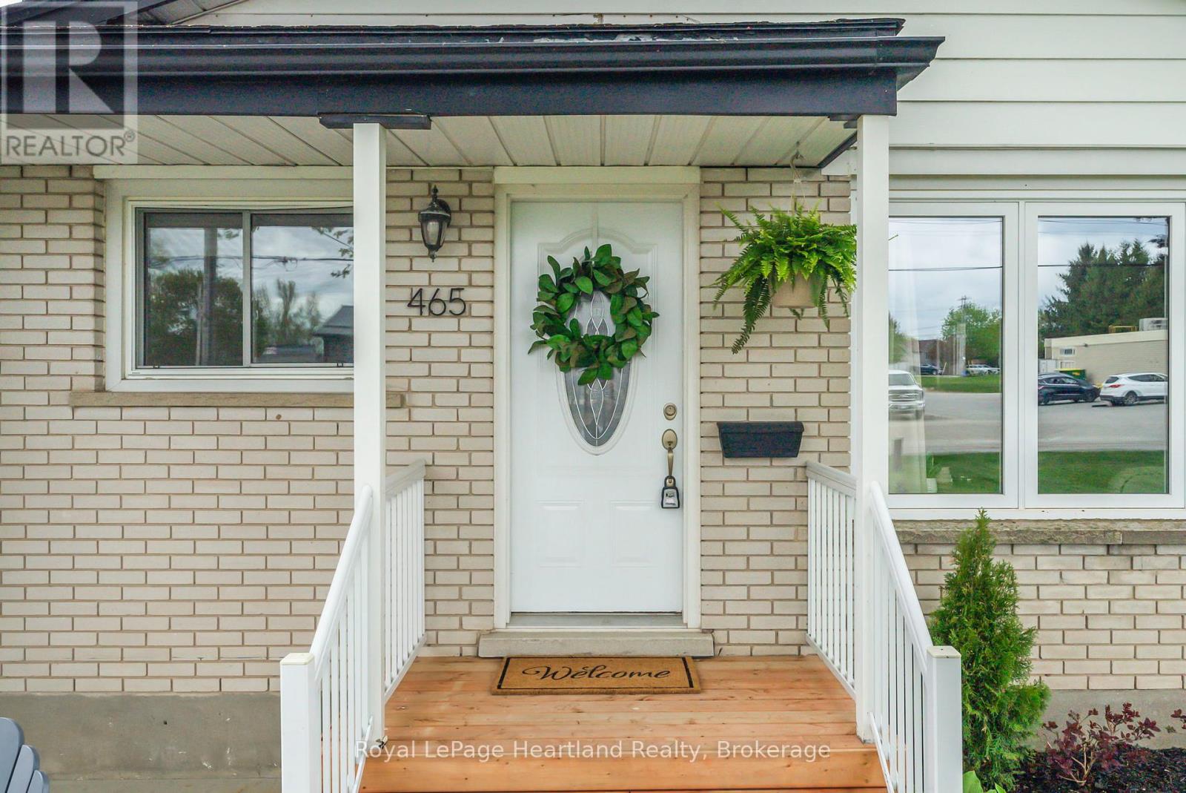465 Main Street W Minto, Ontario N0G 2P0
3 Bedroom 2 Bathroom 1100 - 1500 sqft
Bungalow Central Air Conditioning Forced Air Landscaped
$599,900
Nestled in a serene setting and backing onto picturesque farmers' fields, this beautifully updated side-split bungalow offers the perfect blend of modern living and countryside tranquility. Boasting 2+1 bedrooms and 2 bathrooms, this home is ideal for families, downsizers, or anyone seeking a lovely family home. Step inside to discover a bright and spacious interior, with thoughtful upgrades throughout. The open-concept living and dining area is bathed in natural light, creating a warm and inviting atmosphere. The kitchen has been tastefully updated with sleek cabinetry, modern appliances, and plenty of counter space for all your culinary needs.The lower level features a cozy additional bedroom and a versatile family room, perfect for entertaining or relaxing with loved ones. Outside, the private backyard offers stunning views of rolling farmland, a perfect space for morning coffee or evening gatherings under the stars.Conveniently located on the edge of Palmerston, this property combines small-town charm with easy access to nearby amenities. Don't miss the opportunity to make this move-in-ready gem your forever home! (id:53193)
Property Details
| MLS® Number | X12151447 |
| Property Type | Single Family |
| Community Name | Minto |
| EquipmentType | Water Heater |
| ParkingSpaceTotal | 4 |
| RentalEquipmentType | Water Heater |
| Structure | Shed |
Building
| BathroomTotal | 2 |
| BedroomsAboveGround | 2 |
| BedroomsBelowGround | 1 |
| BedroomsTotal | 3 |
| Age | 51 To 99 Years |
| Appliances | Garage Door Opener Remote(s), Water Softener, Water Meter, Dishwasher, Dryer, Microwave, Stove, Washer, Refrigerator |
| ArchitecturalStyle | Bungalow |
| BasementDevelopment | Partially Finished |
| BasementType | N/a (partially Finished) |
| ConstructionStyleAttachment | Detached |
| CoolingType | Central Air Conditioning |
| ExteriorFinish | Brick |
| FoundationType | Concrete |
| HeatingFuel | Natural Gas |
| HeatingType | Forced Air |
| StoriesTotal | 1 |
| SizeInterior | 1100 - 1500 Sqft |
| Type | House |
| UtilityWater | Municipal Water |
Parking
| Attached Garage | |
| Garage |
Land
| Acreage | No |
| FenceType | Fully Fenced |
| LandscapeFeatures | Landscaped |
| Sewer | Sanitary Sewer |
| SizeDepth | 132 Ft |
| SizeFrontage | 66 Ft |
| SizeIrregular | 66 X 132 Ft |
| SizeTotalText | 66 X 132 Ft|under 1/2 Acre |
Rooms
| Level | Type | Length | Width | Dimensions |
|---|---|---|---|---|
| Basement | Bedroom 3 | 4.08 m | 3.22 m | 4.08 m x 3.22 m |
| Basement | Family Room | 7.44 m | 3.22 m | 7.44 m x 3.22 m |
| Basement | Laundry Room | 3.35 m | 2.13 m | 3.35 m x 2.13 m |
| Main Level | Living Room | 5.3 m | 3.5 m | 5.3 m x 3.5 m |
| Main Level | Dining Room | 3.45 m | 2.43 m | 3.45 m x 2.43 m |
| Main Level | Kitchen | 4.77 m | 2.59 m | 4.77 m x 2.59 m |
| Main Level | Bedroom | 3.42 m | 3.27 m | 3.42 m x 3.27 m |
| Main Level | Bedroom 2 | 3.5 m | 2.66 m | 3.5 m x 2.66 m |
| Main Level | Bathroom | 2.44 m | 1.5 m | 2.44 m x 1.5 m |
Utilities
| Cable | Available |
| Sewer | Installed |
https://www.realtor.ca/real-estate/28318936/465-main-street-w-minto-minto
Interested?
Contact us for more information
Sam Mcgill
Broker
Royal LePage Heartland Realty
296 Josephine St
Wingham, Ontario N0G 2W0
296 Josephine St
Wingham, Ontario N0G 2W0







































