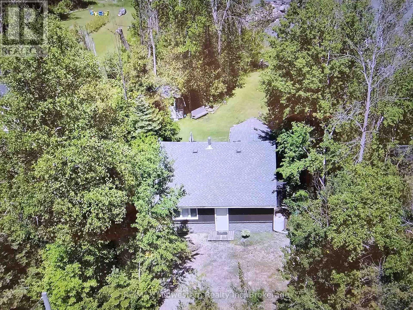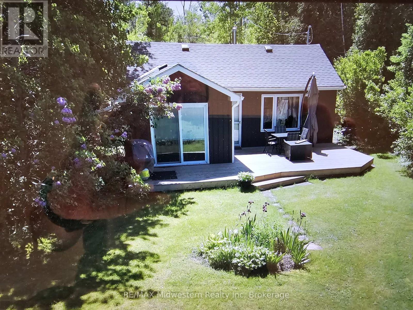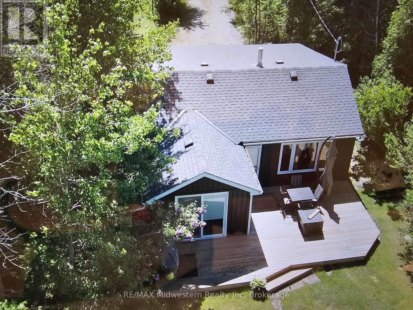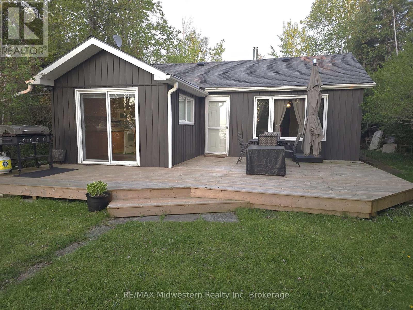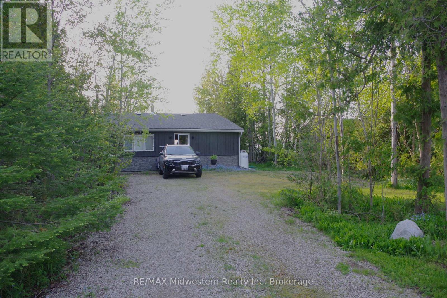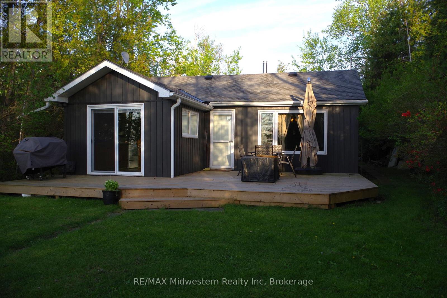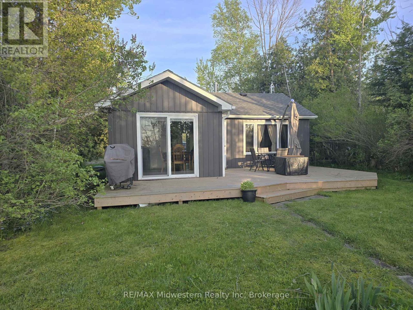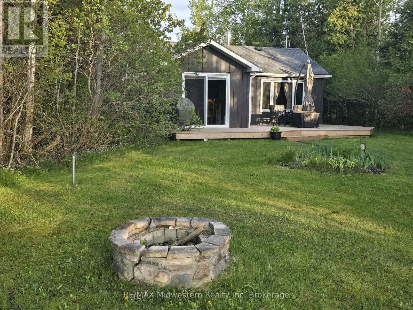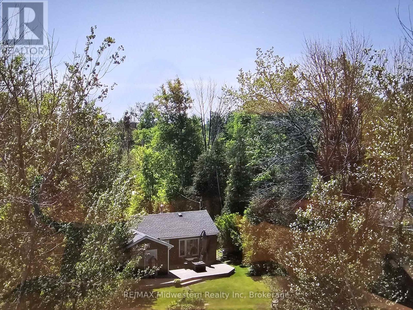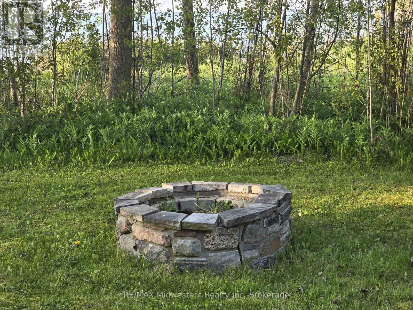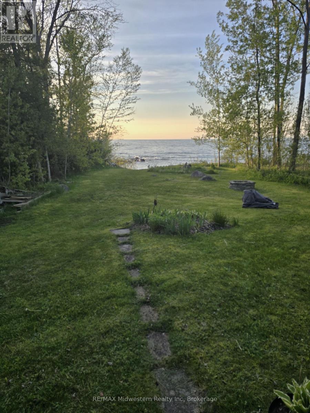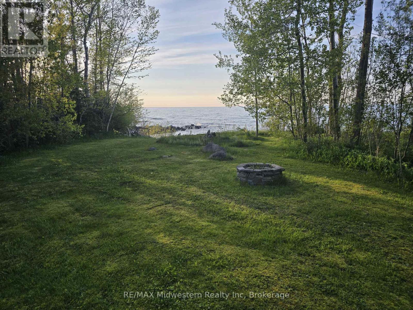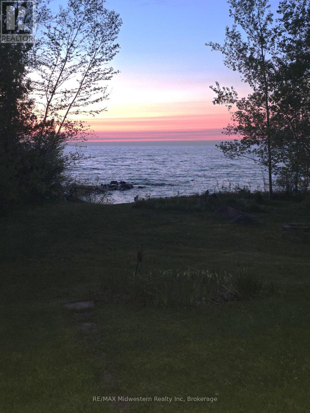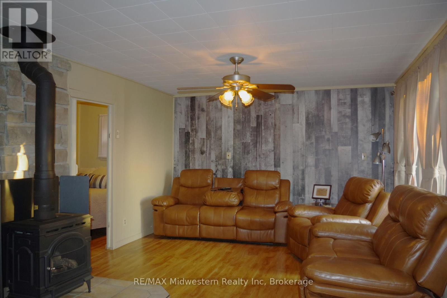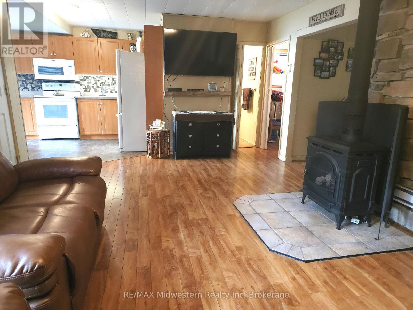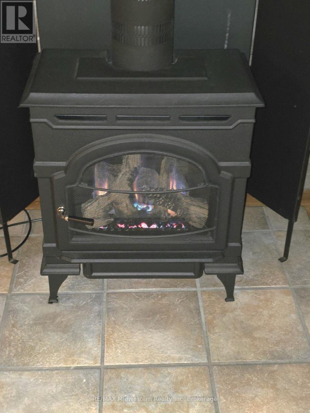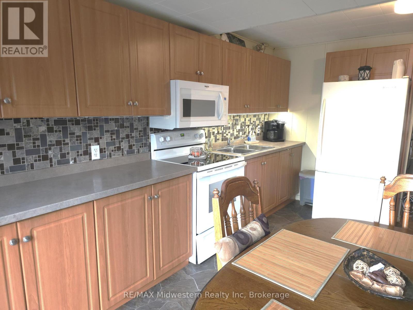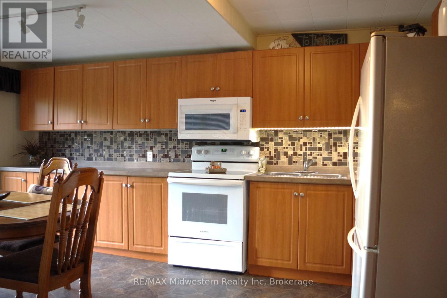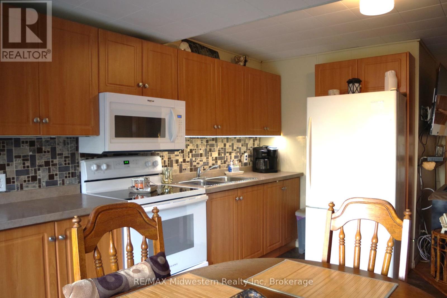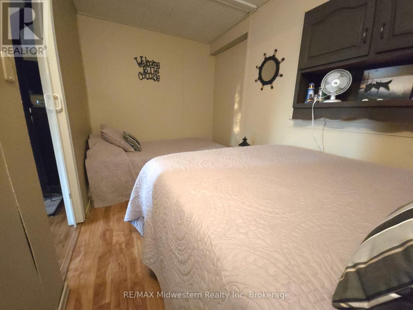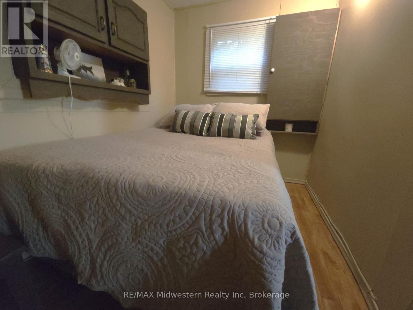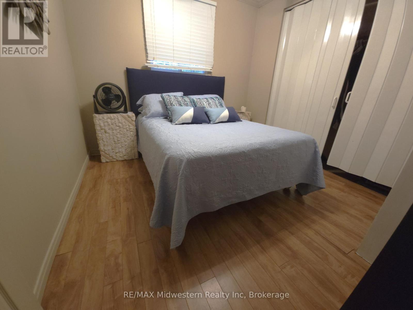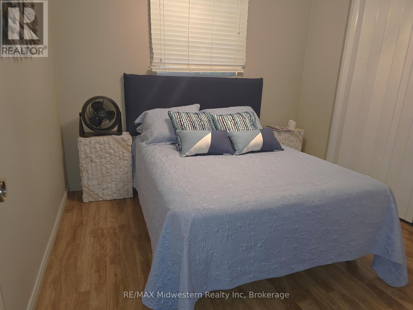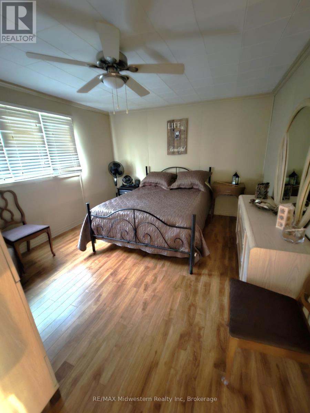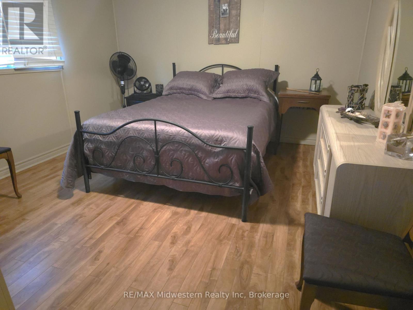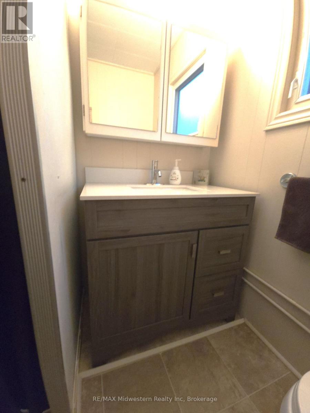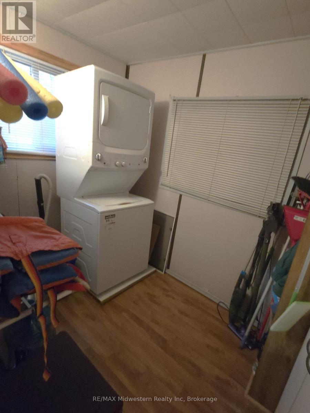467 Bruce Road 13 Road Native Leased Lands, Ontario N0H 2L0
3 Bedroom 1 Bathroom 700 - 1100 sqft
Bungalow Fireplace Baseboard Heaters Waterfront
$349,000
This 3 bedroom cottage offers room to have friends and family stay the weekend or for a week of rest and relaxation. Sit on your deck or around the firepit and enjoy your view of Lake Huron and it's sunsets. This turnkey cottage has tons of updates including, septic (2020), siding (2020), Roof (2019), Hydro service (2021), Propane fireplace/heating stove (2017), water pressure system (2023) and laundry to name a few. (id:53193)
Property Details
| MLS® Number | X12140181 |
| Property Type | Single Family |
| Community Name | Native Leased Lands |
| Easement | Unknown |
| Features | Wooded Area, Flat Site |
| ParkingSpaceTotal | 8 |
| Structure | Deck |
| ViewType | View Of Water, Lake View, Direct Water View |
| WaterFrontType | Waterfront |
Building
| BathroomTotal | 1 |
| BedroomsAboveGround | 3 |
| BedroomsTotal | 3 |
| Age | 51 To 99 Years |
| Appliances | Water Heater |
| ArchitecturalStyle | Bungalow |
| BasementDevelopment | Unfinished |
| BasementType | Crawl Space (unfinished) |
| ConstructionStyleAttachment | Detached |
| ExteriorFinish | Vinyl Siding |
| FireplacePresent | Yes |
| FoundationType | Concrete |
| HeatingFuel | Propane |
| HeatingType | Baseboard Heaters |
| StoriesTotal | 1 |
| SizeInterior | 700 - 1100 Sqft |
| Type | House |
| UtilityWater | Lake/river Water Intake |
Parking
| No Garage |
Land
| AccessType | Year-round Access, Private Docking |
| Acreage | No |
| Sewer | Septic System |
| SizeDepth | 200 Ft |
| SizeFrontage | 66 Ft |
| SizeIrregular | 66 X 200 Ft ; 66'x200' |
| SizeTotalText | 66 X 200 Ft ; 66'x200'|under 1/2 Acre |
| ZoningDescription | Cottage |
Rooms
| Level | Type | Length | Width | Dimensions |
|---|---|---|---|---|
| Main Level | Living Room | 6.4 m | 3.81 m | 6.4 m x 3.81 m |
| Main Level | Kitchen | 4.67 m | 3.2 m | 4.67 m x 3.2 m |
| Main Level | Primary Bedroom | 3.45 m | 3.96 m | 3.45 m x 3.96 m |
| Main Level | Bedroom | 2.92 m | 2.74 m | 2.92 m x 2.74 m |
| Main Level | Bedroom | 1.98 m | 2.74 m | 1.98 m x 2.74 m |
| Main Level | Bathroom | 1.6 m | 1.9 m | 1.6 m x 1.9 m |
| Main Level | Laundry Room | 1.6 m | 1.7 m | 1.6 m x 1.7 m |
Interested?
Contact us for more information
Dan Keffer
Broker of Record
RE/MAX Midwestern Realty Inc
995 Wallace Ave N
Listowel, Ontario N4W 1M6
995 Wallace Ave N
Listowel, Ontario N4W 1M6

