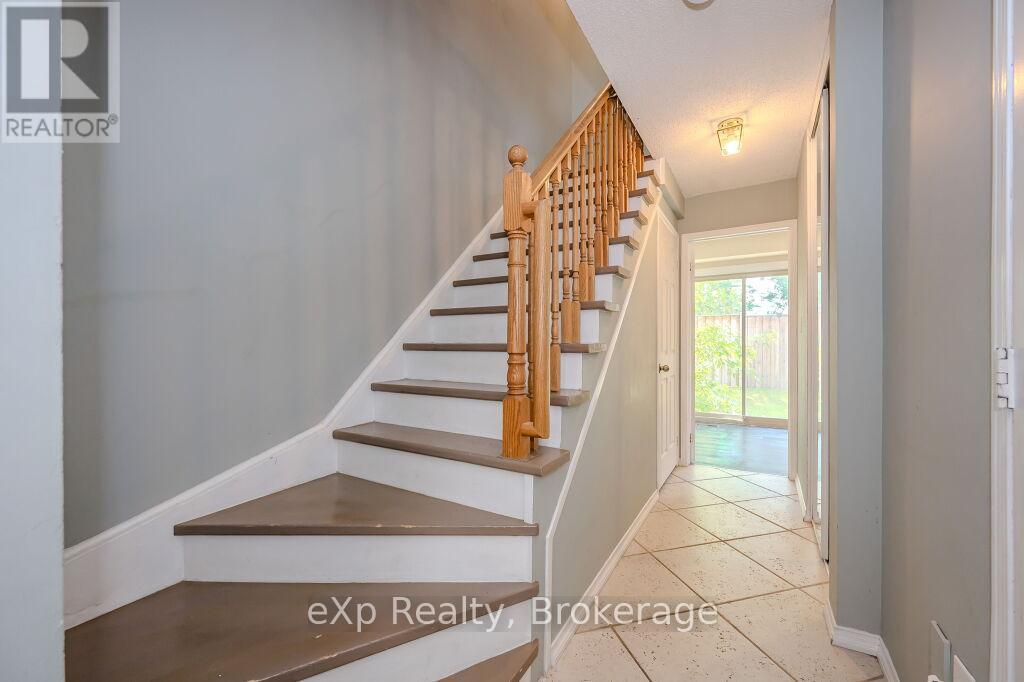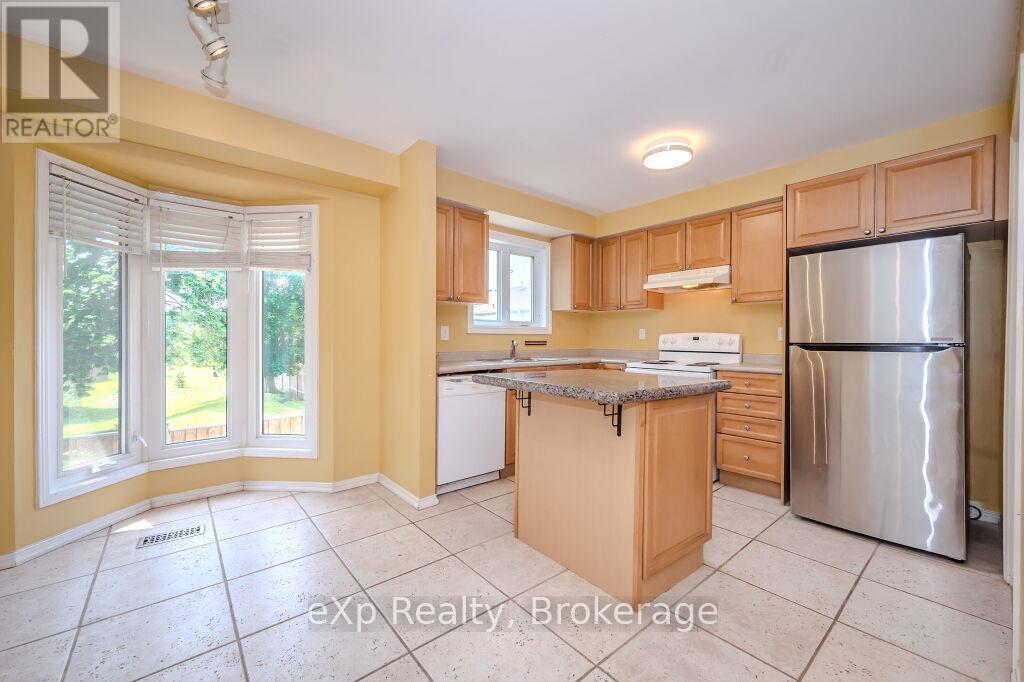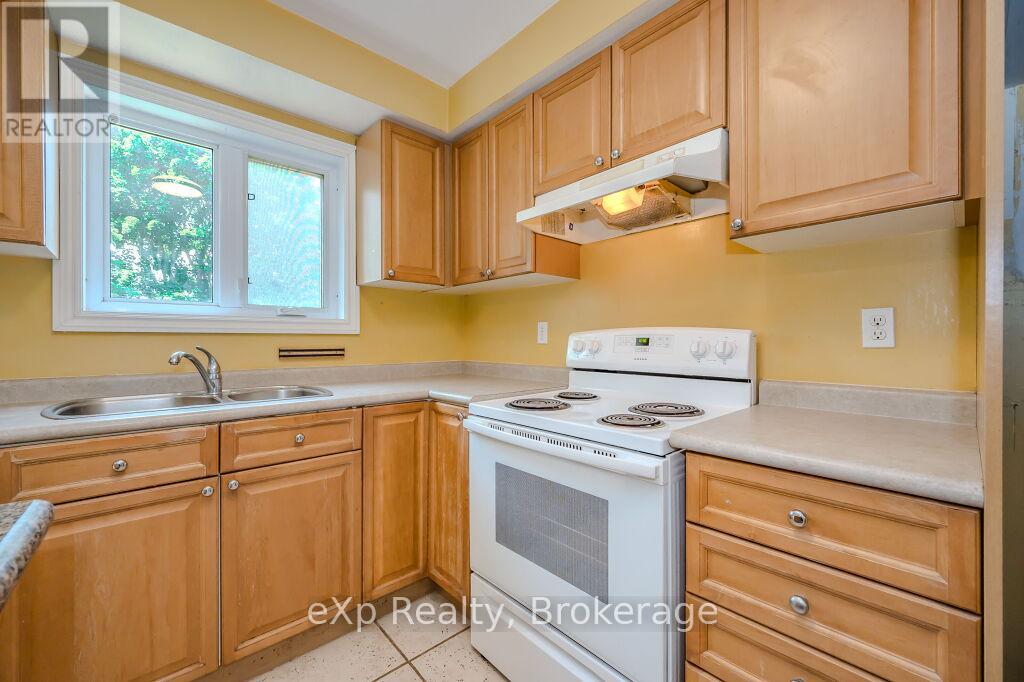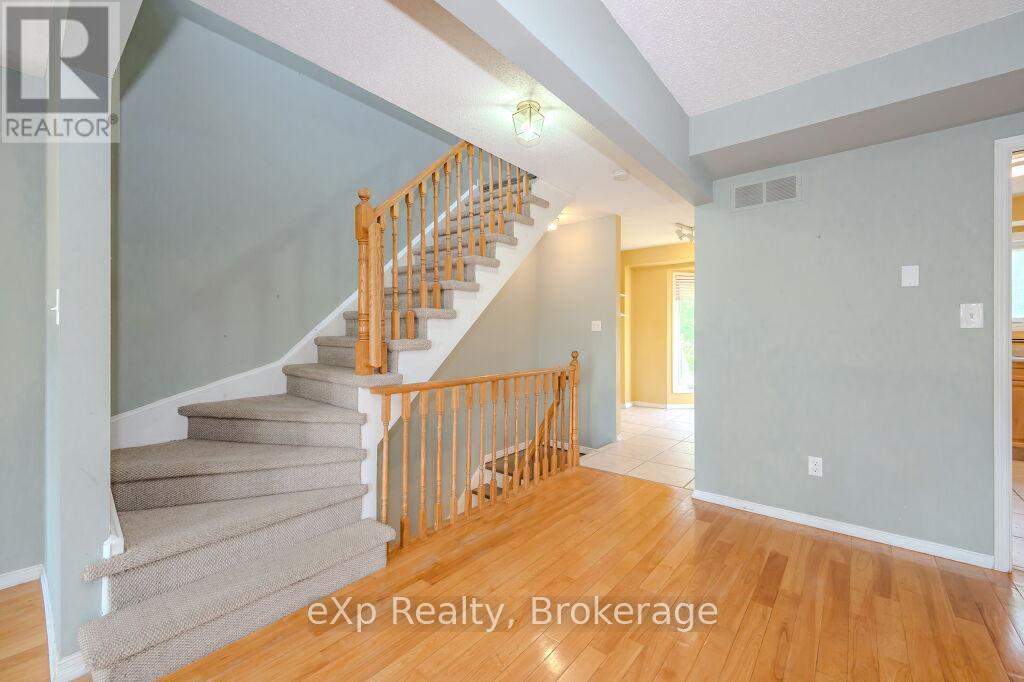47 - 302 College Avenue W Guelph, Ontario N1G 4S7
3 Bedroom 2 Bathroom 1200 - 1399 sqft
Fireplace Outdoor Pool Central Air Conditioning Forced Air
$3,300 Monthly
This 3 bedroom end unit townhouse offers a very versatile layout. The main floor features a bedroom with walkout to the back and powder room. If you didn't need all 3 bedrooms this is a perfect flex space for a home office or extra living space.The next level up features an open concept living area with gas fireplace and eat-in kitchen. The 3rd level has 2 spacious bedrooms and a 4-piece bathroom. The Basement is completely finished featuring a laundry room, bathroom, and rec-room (adding an egress window would make this room a great option for a 4th bedroom). Close to the UofG, Stone Rd Mall, restaurants, grocery store, bus routes, and Hwy 6 for quick access to the 401. The condo complex also has a community room and in-ground pool to keep cool in the summer months. (id:53193)
Property Details
| MLS® Number | X12219925 |
| Property Type | Single Family |
| Community Name | Dovercliffe Park/Old University |
| AmenitiesNearBy | Schools, Public Transit, Park |
| CommunityFeatures | Pets Not Allowed |
| Features | In Suite Laundry |
| ParkingSpaceTotal | 2 |
| PoolType | Outdoor Pool |
Building
| BathroomTotal | 2 |
| BedroomsAboveGround | 3 |
| BedroomsTotal | 3 |
| Age | 31 To 50 Years |
| Amenities | Visitor Parking, Fireplace(s) |
| Appliances | Water Heater |
| BasementDevelopment | Partially Finished |
| BasementType | Full (partially Finished) |
| CoolingType | Central Air Conditioning |
| ExteriorFinish | Vinyl Siding, Brick |
| FireplacePresent | Yes |
| FireplaceTotal | 1 |
| FoundationType | Poured Concrete |
| HalfBathTotal | 1 |
| HeatingFuel | Natural Gas |
| HeatingType | Forced Air |
| StoriesTotal | 3 |
| SizeInterior | 1200 - 1399 Sqft |
| Type | Row / Townhouse |
Parking
| Attached Garage | |
| Garage |
Land
| Acreage | No |
| LandAmenities | Schools, Public Transit, Park |
Rooms
| Level | Type | Length | Width | Dimensions |
|---|---|---|---|---|
| Second Level | Kitchen | 2.44 m | 3.2 m | 2.44 m x 3.2 m |
| Second Level | Dining Room | 3.2 m | 2.74 m | 3.2 m x 2.74 m |
| Second Level | Living Room | 5.79 m | 5.18 m | 5.79 m x 5.18 m |
| Third Level | Primary Bedroom | 4.11 m | 2.97 m | 4.11 m x 2.97 m |
| Third Level | Bedroom | 3.07 m | 3.05 m | 3.07 m x 3.05 m |
| Basement | Laundry Room | 1.52 m | 1.52 m | 1.52 m x 1.52 m |
| Basement | Recreational, Games Room | 4.11 m | 279 m | 4.11 m x 279 m |
| Main Level | Bedroom | 4.57 m | 3.05 m | 4.57 m x 3.05 m |
Interested?
Contact us for more information
Sean Baker
Broker
Exp Realty
3-304 Stone Road West Unit 705
Guelph, Ontario N1G 4W4
3-304 Stone Road West Unit 705
Guelph, Ontario N1G 4W4




































