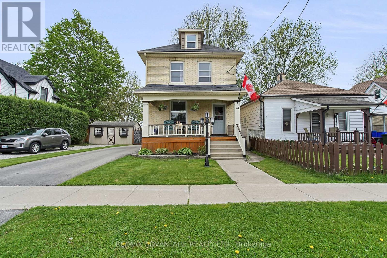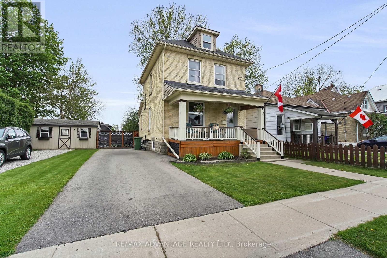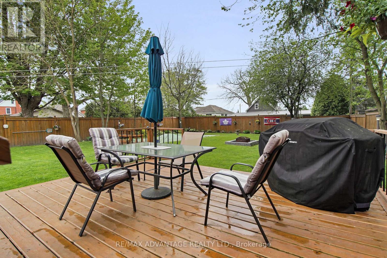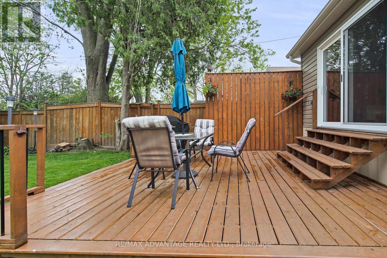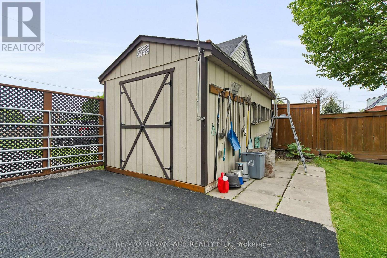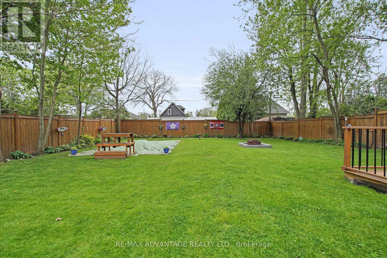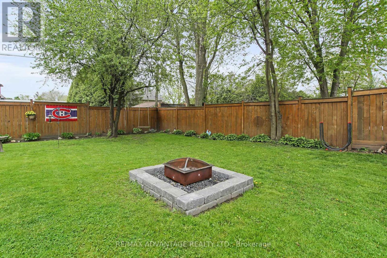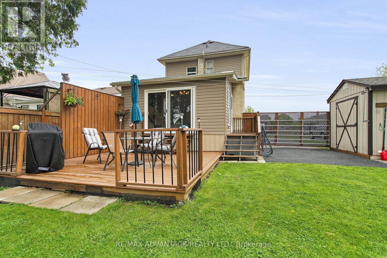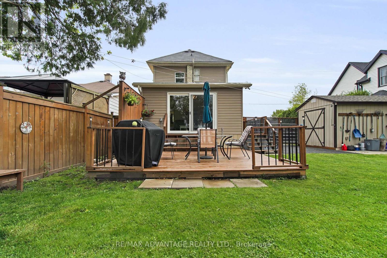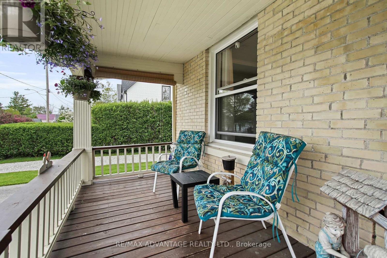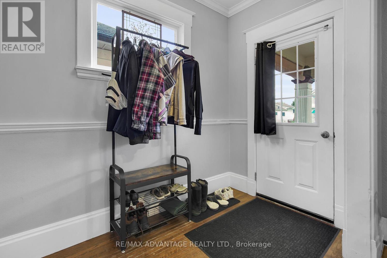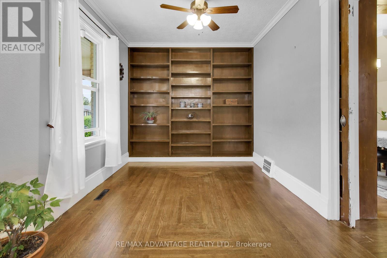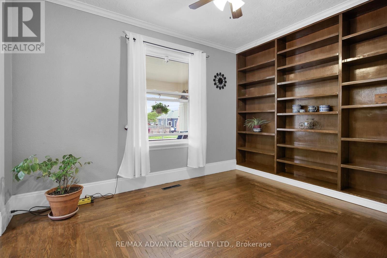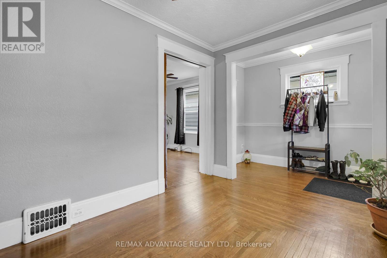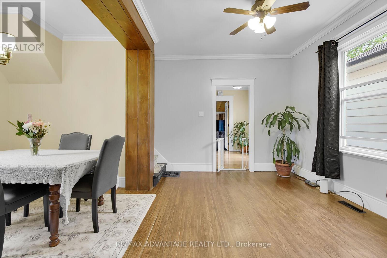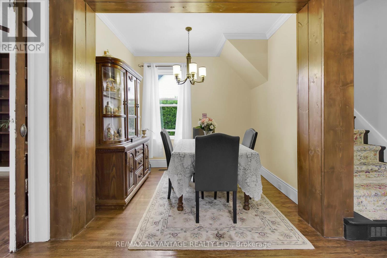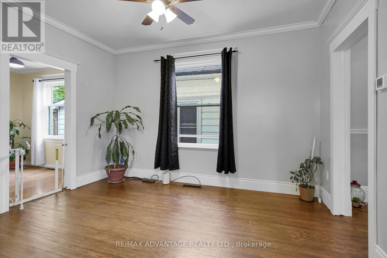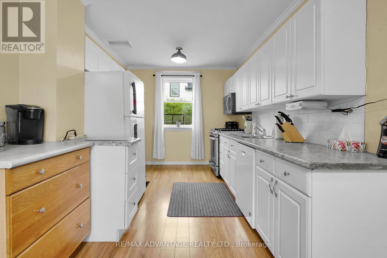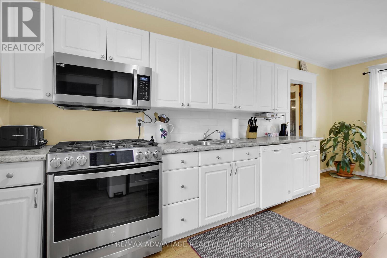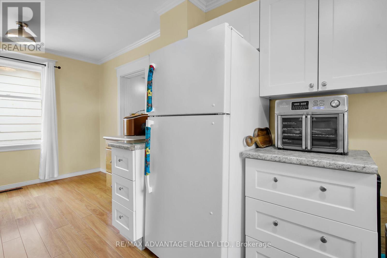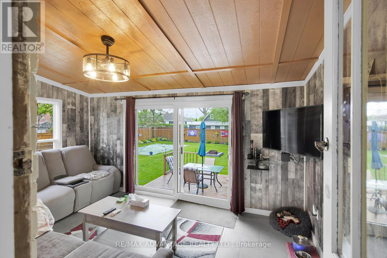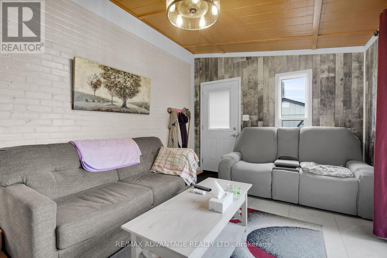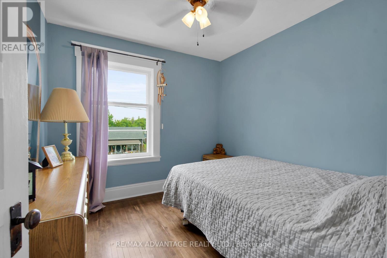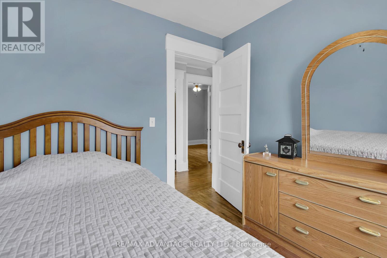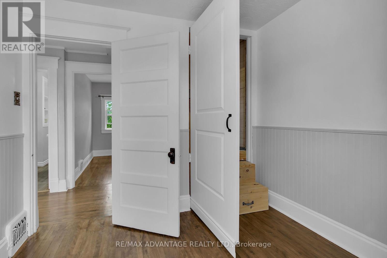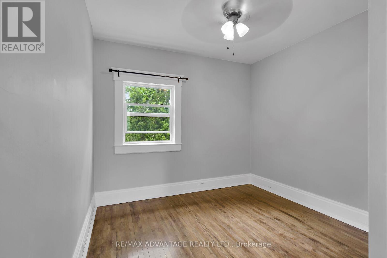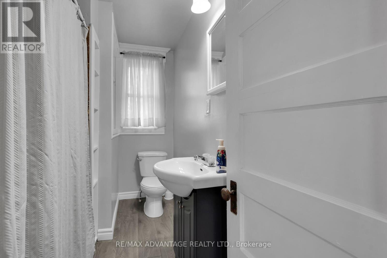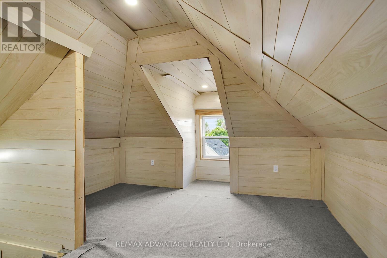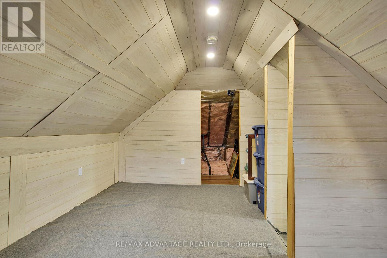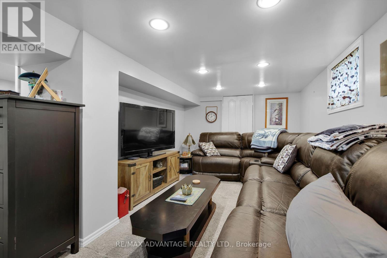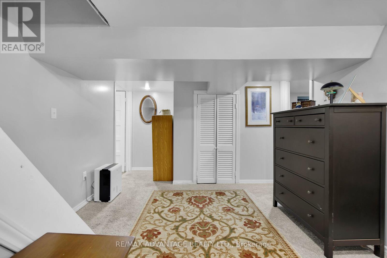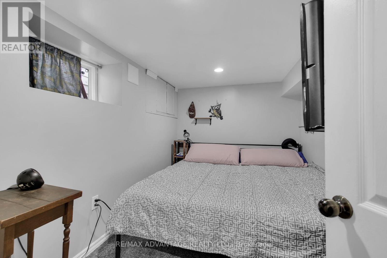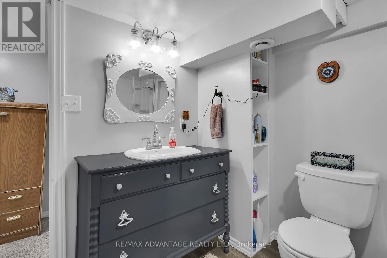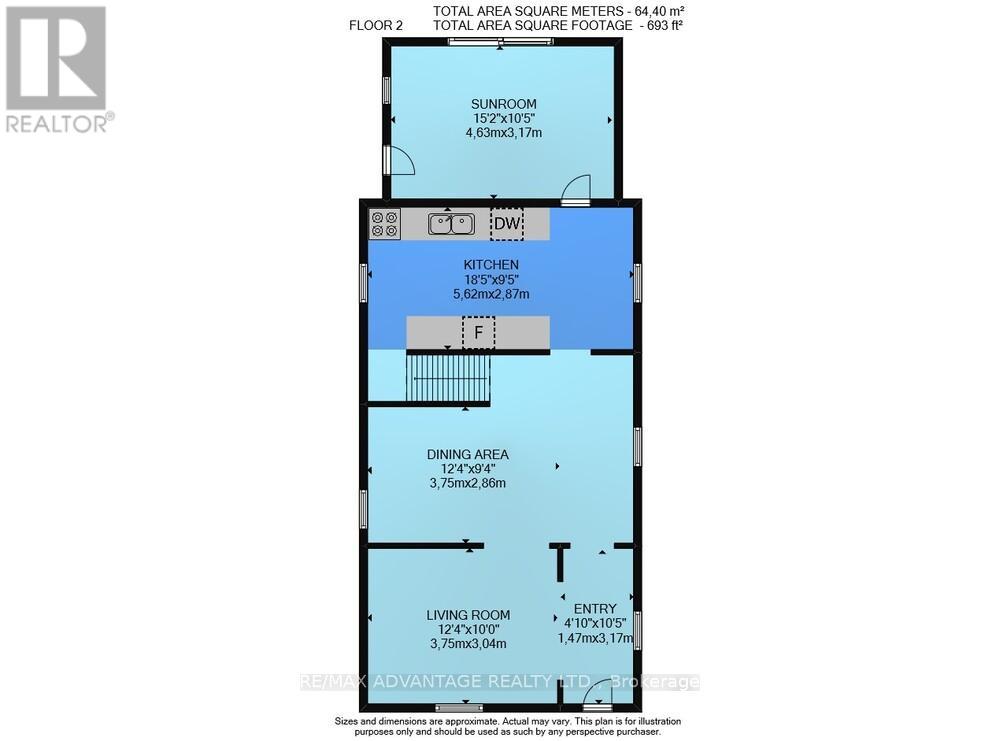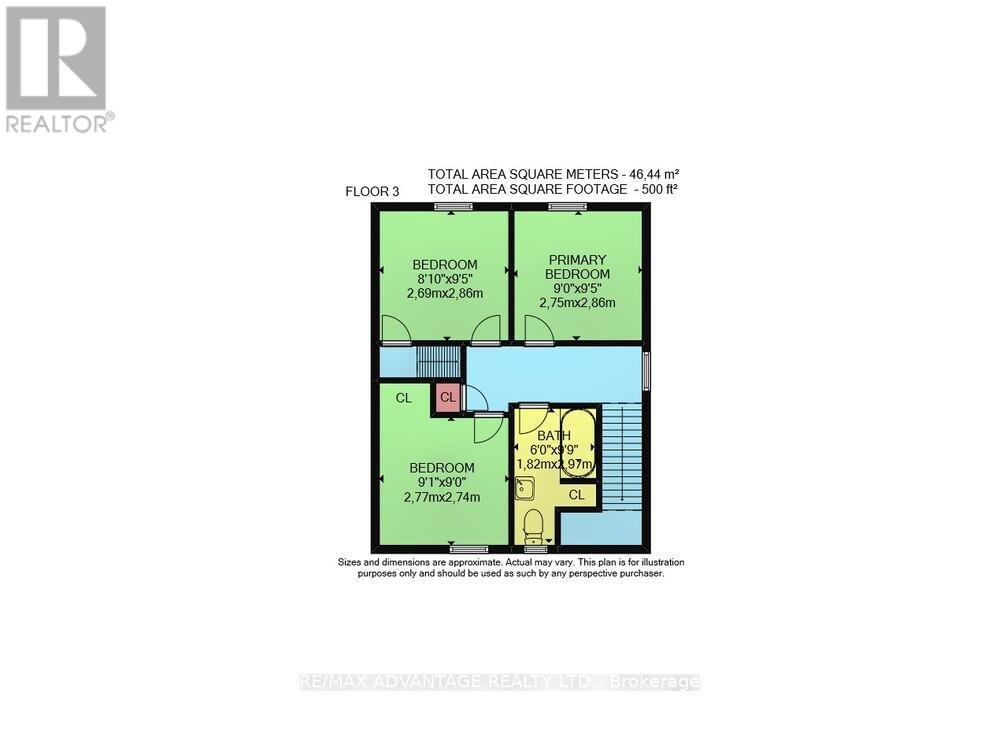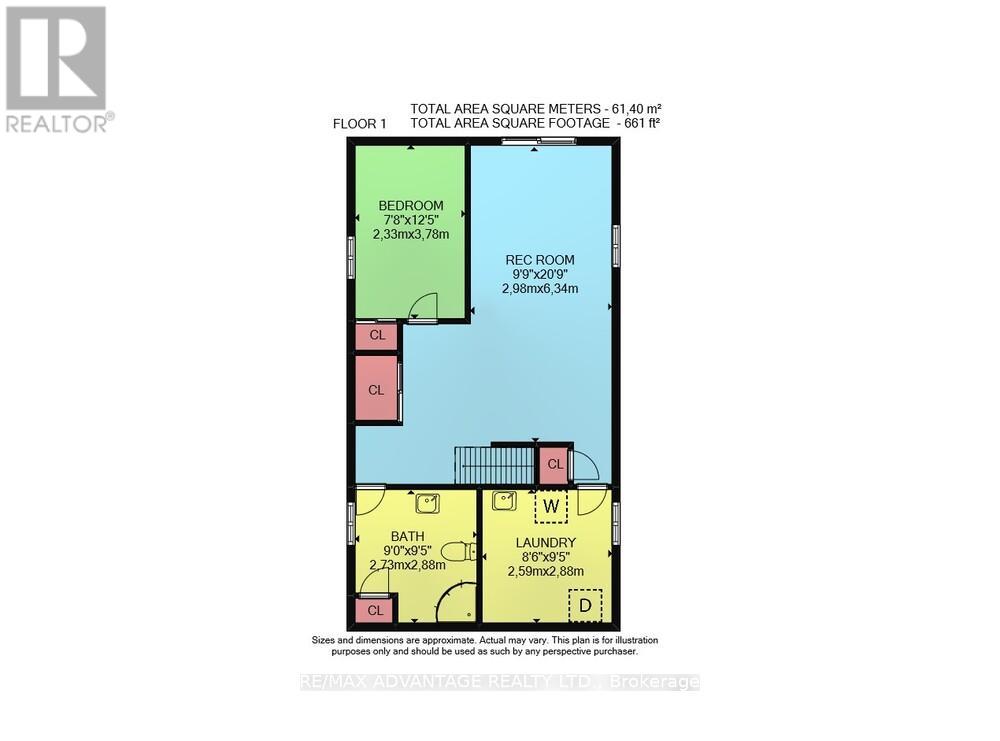47 Barwick Street St. Thomas, Ontario N5P 1Z9
3 Bedroom 2 Bathroom 1100 - 1500 sqft
Central Air Conditioning Forced Air Landscaped
$559,900
This charming and updated yellow brick century home boasts exceptional curb appeal and is set on a spacious double-wide lot. The newly paved driveway, along with an adjacent gravel driveway, provides ample space for up to 6 vehicles. Unwind and enjoy peaceful moments on the inviting covered porch. Offering 2.5 storeys of finished living space plus a finished basement, this home is ideal for a growing family. The main floor boasts a welcoming foyer leading into the formal living room, highlighted by a wall of built-in bookcases. You'll also find an additional sitting area, a formal dining room, a bright kitchen, and a bonus room at the back of the house. The versatile room at the back can serve as a home office, playroom, or den. It has been significantly upgraded with a new support beam beneath the patio doors, along with updated wiring, insulation, and windows. The upper level features 3 bedrooms, a 4-piece bathroom, and convenient stair access to the partially finished attic space. The fully finished basement features a rec room, perfect for a kids play area or family movie nights. Additionally, the basement offers a multi-functional room currently used as a bedroom, a spacious 3-piece bathroom, and a laundry room. While this home has undergone numerous updates since 2016, its original character has been thoughtfully preserved. Move-in ready - just unpack and settle in! (id:53193)
Property Details
| MLS® Number | X12146834 |
| Property Type | Single Family |
| Community Name | St. Thomas |
| AmenitiesNearBy | Schools |
| EquipmentType | Water Heater |
| Features | Sump Pump |
| ParkingSpaceTotal | 6 |
| RentalEquipmentType | Water Heater |
| Structure | Deck, Shed |
Building
| BathroomTotal | 2 |
| BedroomsAboveGround | 3 |
| BedroomsTotal | 3 |
| Age | 100+ Years |
| Appliances | Dishwasher, Dryer, Microwave, Range, Stove, Washer, Refrigerator |
| BasementDevelopment | Finished |
| BasementType | Full (finished) |
| ConstructionStyleAttachment | Detached |
| CoolingType | Central Air Conditioning |
| ExteriorFinish | Brick, Vinyl Siding |
| FoundationType | Block |
| HeatingFuel | Natural Gas |
| HeatingType | Forced Air |
| StoriesTotal | 3 |
| SizeInterior | 1100 - 1500 Sqft |
| Type | House |
| UtilityWater | Municipal Water |
Parking
| No Garage |
Land
| Acreage | No |
| FenceType | Fenced Yard |
| LandAmenities | Schools |
| LandscapeFeatures | Landscaped |
| Sewer | Sanitary Sewer |
| SizeDepth | 132 Ft ,9 In |
| SizeFrontage | 55 Ft ,10 In |
| SizeIrregular | 55.9 X 132.8 Ft ; 55.90 X 132.96 X 55.90 X 132.82 |
| SizeTotalText | 55.9 X 132.8 Ft ; 55.90 X 132.96 X 55.90 X 132.82|under 1/2 Acre |
Rooms
| Level | Type | Length | Width | Dimensions |
|---|---|---|---|---|
| Second Level | Bedroom | 2.76 m | 2.71 m | 2.76 m x 2.71 m |
| Second Level | Bedroom 2 | 2.74 m | 2.72 m | 2.74 m x 2.72 m |
| Second Level | Bedroom 3 | 2.74 m | 2.67 m | 2.74 m x 2.67 m |
| Third Level | Loft | 3.94 m | 3.8 m | 3.94 m x 3.8 m |
| Basement | Recreational, Games Room | 5.81 m | 2.91 m | 5.81 m x 2.91 m |
| Basement | Den | 3.36 m | 2.21 m | 3.36 m x 2.21 m |
| Basement | Laundry Room | 2.67 m | 2.53 m | 2.67 m x 2.53 m |
| Main Level | Foyer | 2.99 m | 1.51 m | 2.99 m x 1.51 m |
| Main Level | Living Room | 3.63 m | 2.87 m | 3.63 m x 2.87 m |
| Main Level | Sitting Room | 3.74 m | 2.97 m | 3.74 m x 2.97 m |
| Main Level | Dining Room | 2.76 m | 2.16 m | 2.76 m x 2.16 m |
| Main Level | Kitchen | 5.54 m | 2.76 m | 5.54 m x 2.76 m |
| Main Level | Sunroom | 4.69 m | 3.09 m | 4.69 m x 3.09 m |
https://www.realtor.ca/real-estate/28308921/47-barwick-street-st-thomas-st-thomas
Interested?
Contact us for more information
Melissa Mason
Salesperson
RE/MAX Advantage Realty Ltd.

