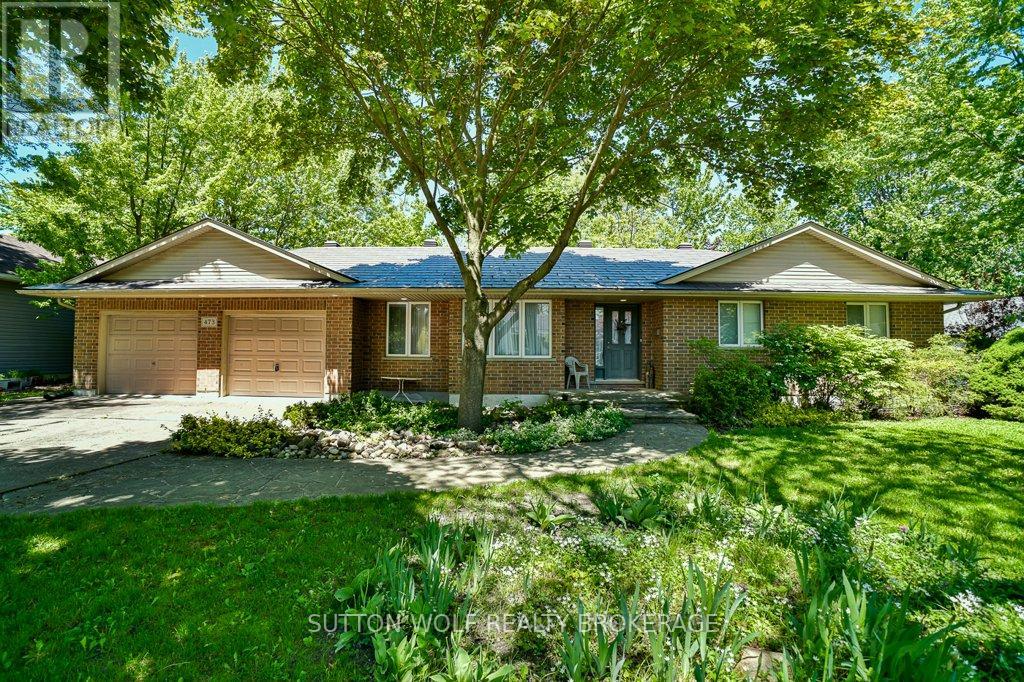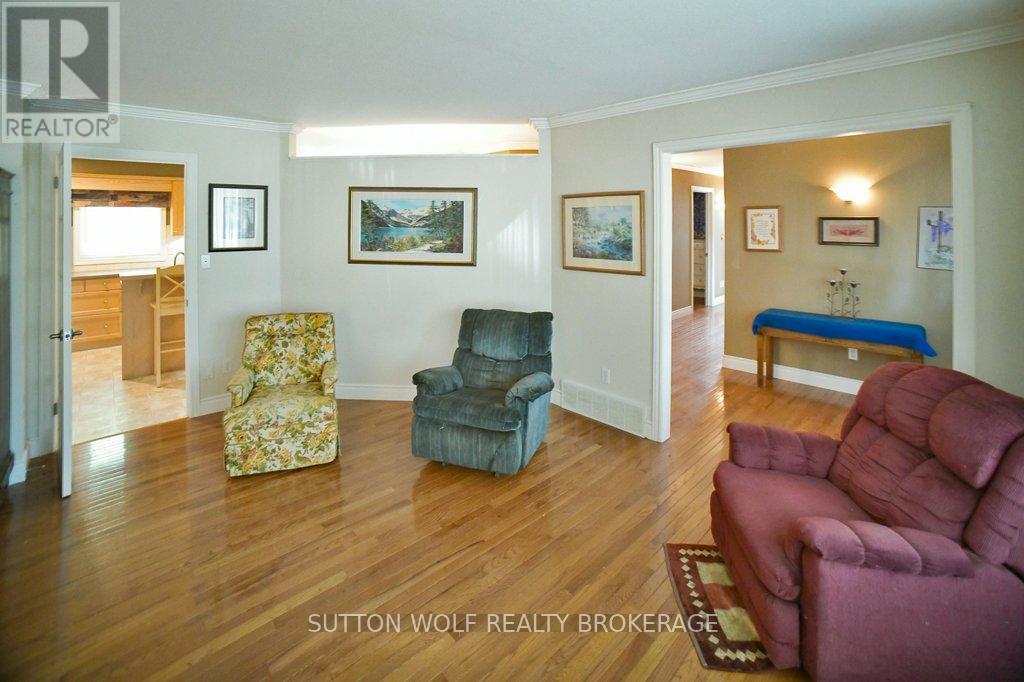473 Gold Street Warwick, Ontario N0M 2S0
4 Bedroom 3 Bathroom 1100 - 1500 sqft
Bungalow Central Air Conditioning Forced Air Landscaped
$530,000
Welcome to 473 Gold St, Watford, this quality constructed all brick has 3 + 2 bedrooms, 3 full bathrooms, a bright kitchen with island, main floor laundry, a wheelchair accessible garage, a master bedroom with en-suite and a walk-in closet, spacious living room. The Lower level has family and games, plus 2 additional bedrooms and bathrooms. Private fenced back yard with patio area, ($35,000.00) steel roof installed in 2014. Garage size is 23.5 x 27.6 with lots of room for workshop area. Home is vacant and available. Call today for your private viewing. (id:53193)
Property Details
| MLS® Number | X12177122 |
| Property Type | Single Family |
| Community Name | Watford |
| Features | Flat Site, Dry |
| ParkingSpaceTotal | 6 |
| Structure | Patio(s) |
Building
| BathroomTotal | 3 |
| BedroomsAboveGround | 3 |
| BedroomsBelowGround | 1 |
| BedroomsTotal | 4 |
| Appliances | Dishwasher, Dryer, Stove, Water Heater, Washer, Refrigerator |
| ArchitecturalStyle | Bungalow |
| BasementType | Full |
| ConstructionStyleAttachment | Detached |
| CoolingType | Central Air Conditioning |
| ExteriorFinish | Brick |
| FoundationType | Concrete |
| HeatingFuel | Natural Gas |
| HeatingType | Forced Air |
| StoriesTotal | 1 |
| SizeInterior | 1100 - 1500 Sqft |
| Type | House |
| UtilityWater | Municipal Water |
Parking
| Attached Garage | |
| Garage |
Land
| Acreage | No |
| LandscapeFeatures | Landscaped |
| Sewer | Sanitary Sewer |
| SizeDepth | 113 Ft ,1 In |
| SizeFrontage | 98 Ft |
| SizeIrregular | 98 X 113.1 Ft |
| SizeTotalText | 98 X 113.1 Ft |
Rooms
| Level | Type | Length | Width | Dimensions |
|---|---|---|---|---|
| Basement | Recreational, Games Room | 3.99 m | 8.55 m | 3.99 m x 8.55 m |
| Basement | Family Room | 4.59 m | 6.36 m | 4.59 m x 6.36 m |
| Basement | Bedroom 4 | 3.97 m | 6.36 m | 3.97 m x 6.36 m |
| Main Level | Foyer | 3.9 m | 1.89 m | 3.9 m x 1.89 m |
| Main Level | Kitchen | 5.32 m | 5.16 m | 5.32 m x 5.16 m |
| Main Level | Living Room | 5.26 m | 6.08 m | 5.26 m x 6.08 m |
| Main Level | Primary Bedroom | 3.57 m | 4.15 m | 3.57 m x 4.15 m |
| Main Level | Bedroom 2 | 3.07 m | 3.08 m | 3.07 m x 3.08 m |
| Main Level | Bedroom 3 | 3.85 m | 3.1 m | 3.85 m x 3.1 m |
Utilities
| Cable | Installed |
| Electricity | Installed |
| Sewer | Installed |
https://www.realtor.ca/real-estate/28374701/473-gold-street-warwick-watford-watford
Interested?
Contact us for more information
Anne Wolf
Salesperson
Sutton Wolf Realty Brokerage
Julie Wolf
Broker of Record
Sutton Wolf Realty Brokerage
Kyle Lalonde
Salesperson
Sutton Wolf Realty Brokerage



































