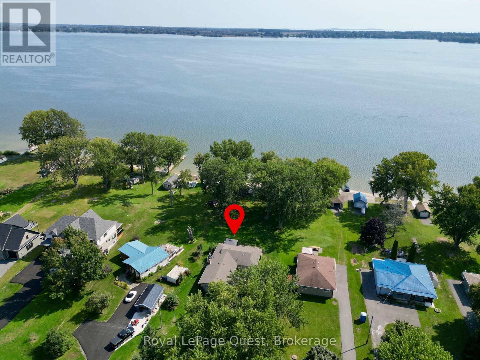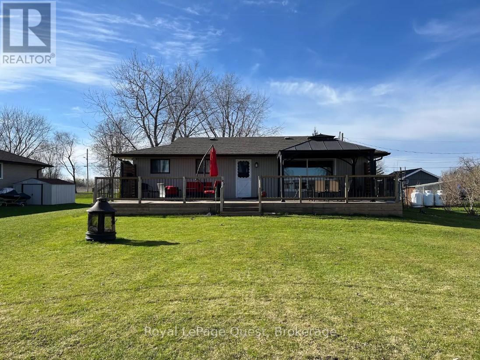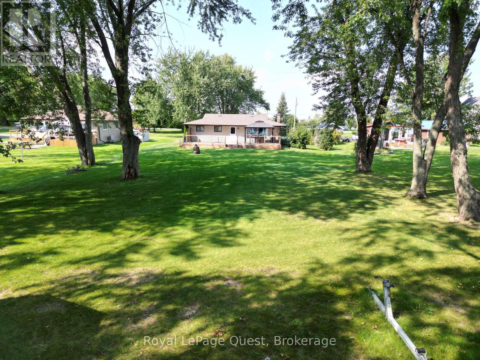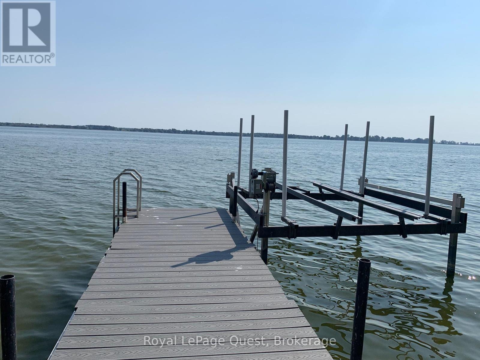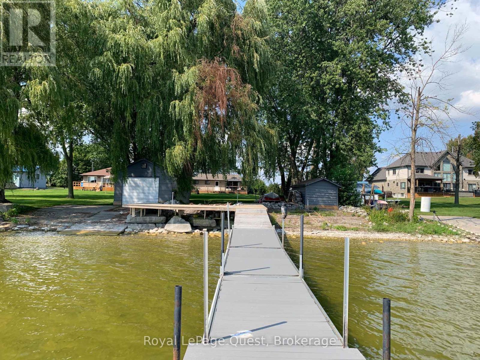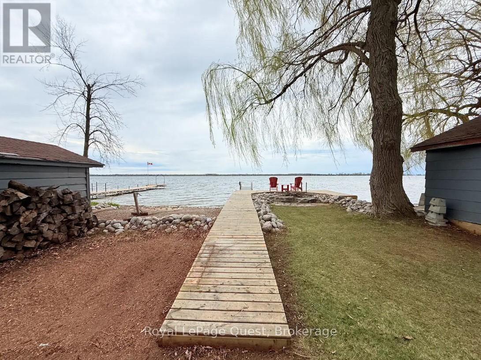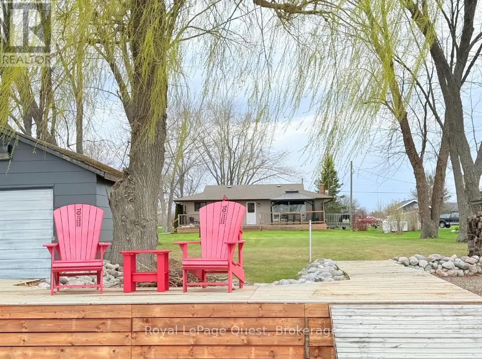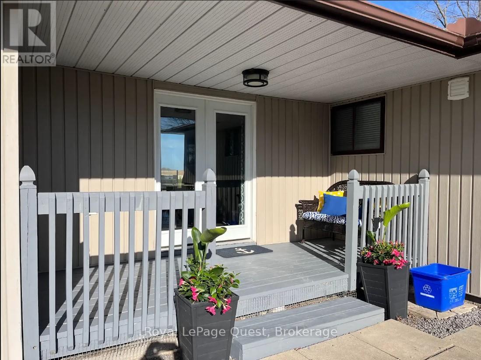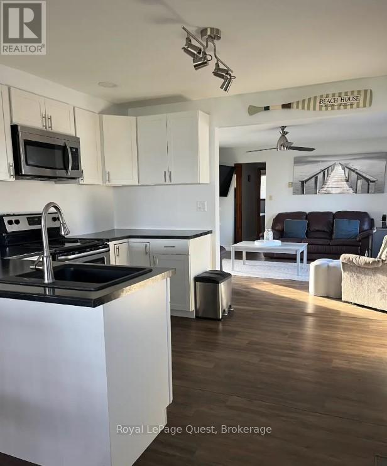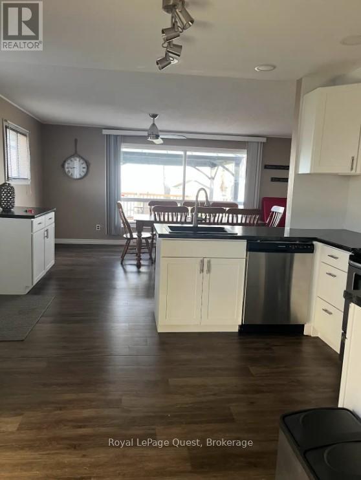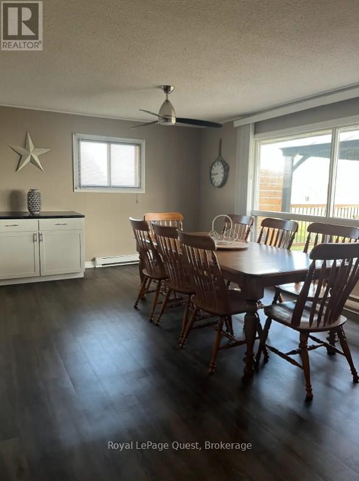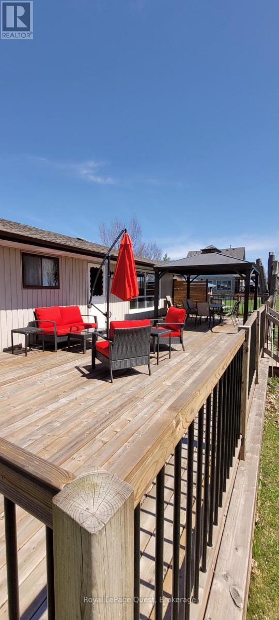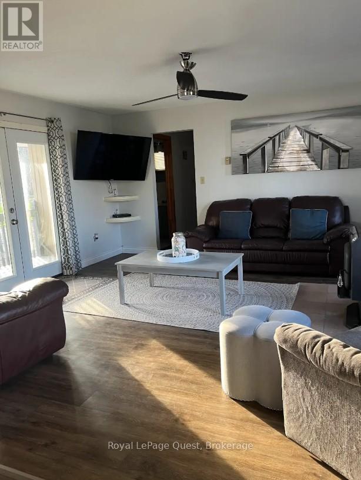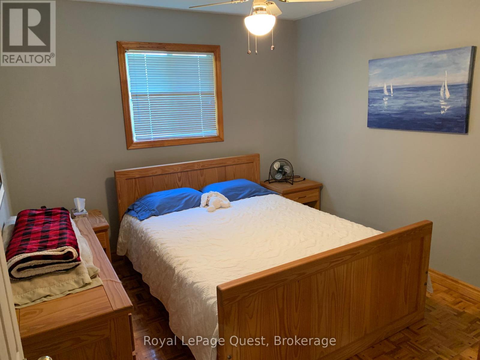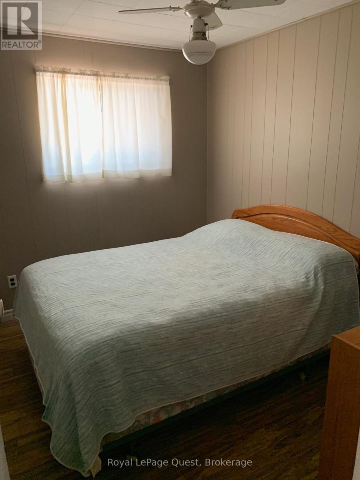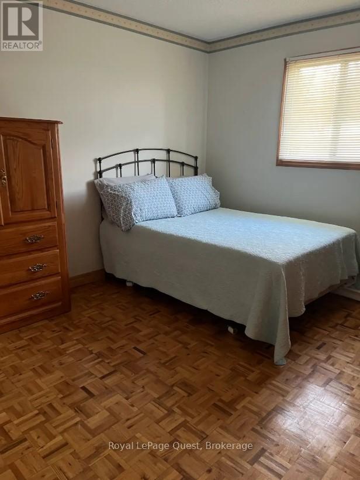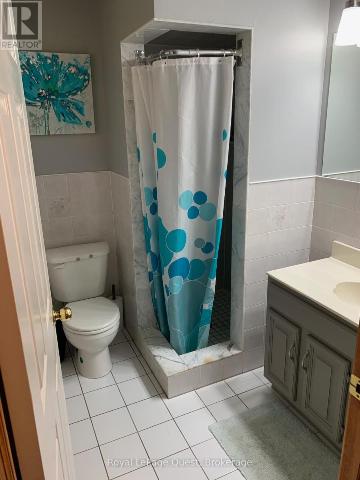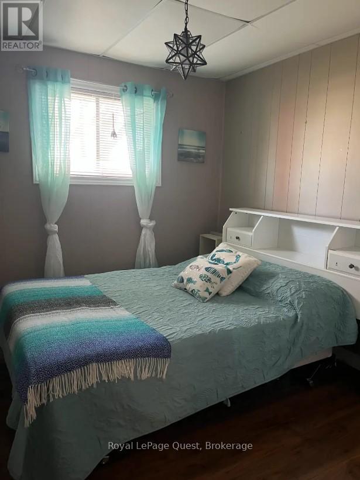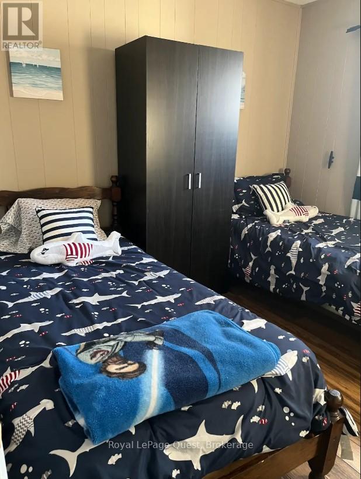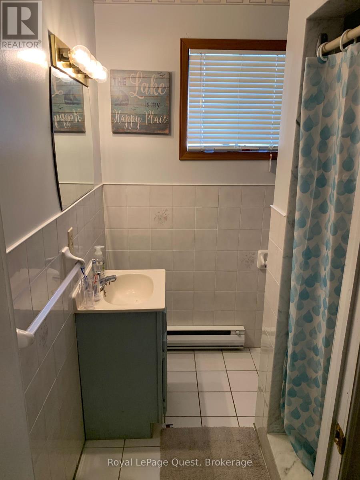476 Hiscock Shores Road Prince Edward County, Ontario K0K 1L0
6 Bedroom 2 Bathroom 1500 - 2000 sqft
Bungalow Fireplace Baseboard Heaters Waterfront
$799,000
In the heart of wine country. Waterfront Retreat on Hiscock Shores 6-Bedroom All-Season Gem in Prince Edward County. Welcome to your dream escape on Hiscock Shores a rare, turn-key waterfront haven nestled in one of Prince Edward County's most coveted locations. This 6-bedroom, 2-bathroom home blends comfort, space, and unbeatable views, offering an ideal setup for family vacation or full time living. With breathtaking panoramic water views from nearly every room, you'll wake up to serenity and end your days with glowing sunsets over the lake. Highlights Include: Direct waterfront access with a dock-ready shoreline ideal for boating, kayaking, and swimming Expansive outdoor living space perfect for entertaining or quiet lakeside mornings Spacious interior with two 3-piece bathrooms and room to host the whole family Year-round access via public road no seasonal limitations Fully furnished and move-in ready just unpack and start enjoying Cozy in the winter, refreshing in the summer true four-season escape Whether its morning coffee by the lake, a crackling fire after a day of exploring, or laughter-filled summer nights under the stars, this property captures the essence of waterfront living. Rarely available, homes like this on Hiscock Shores are hard to find and quick to go. Don't miss your chance to own a slice of paradise in Prince Edward County. (id:53193)
Property Details
| MLS® Number | X12195765 |
| Property Type | Single Family |
| Community Name | Ameliasburg Ward |
| Easement | Unknown |
| Features | Irregular Lot Size, Flat Site, Gazebo |
| ParkingSpaceTotal | 10 |
| Structure | Boathouse, Dock |
| ViewType | View Of Water, Direct Water View |
| WaterFrontType | Waterfront |
Building
| BathroomTotal | 2 |
| BedroomsAboveGround | 6 |
| BedroomsTotal | 6 |
| Age | 51 To 99 Years |
| Amenities | Fireplace(s) |
| Appliances | Water Treatment, Dishwasher, Dryer, Furniture, Microwave, Stove, Washer, Refrigerator |
| ArchitecturalStyle | Bungalow |
| ConstructionStyleAttachment | Detached |
| ConstructionStyleOther | Seasonal |
| ExteriorFinish | Vinyl Siding |
| FireplacePresent | Yes |
| FireplaceTotal | 1 |
| FlooringType | Laminate, Ceramic |
| FoundationType | Block |
| HeatingFuel | Electric |
| HeatingType | Baseboard Heaters |
| StoriesTotal | 1 |
| SizeInterior | 1500 - 2000 Sqft |
| Type | House |
| UtilityWater | Drilled Well |
Parking
| No Garage |
Land
| AccessType | Public Road, Private Docking |
| Acreage | No |
| Sewer | Septic System |
| SizeDepth | 412 Ft ,3 In |
| SizeFrontage | 71 Ft ,10 In |
| SizeIrregular | 71.9 X 412.3 Ft ; 75.56x415.80ft X71.92x1.79x412.31 |
| SizeTotalText | 71.9 X 412.3 Ft ; 75.56x415.80ft X71.92x1.79x412.31|1/2 - 1.99 Acres |
| ZoningDescription | Seasonal |
Rooms
| Level | Type | Length | Width | Dimensions |
|---|---|---|---|---|
| Ground Level | Living Room | 4.47 m | 4.72 m | 4.47 m x 4.72 m |
| Ground Level | Bedroom | 2.97 m | 2.97 m | 2.97 m x 2.97 m |
| Ground Level | Kitchen | 3.07 m | 4.08 m | 3.07 m x 4.08 m |
| Ground Level | Laundry Room | 1.87 m | 2.99 m | 1.87 m x 2.99 m |
| Ground Level | Dining Room | 4.44 m | 6.01 m | 4.44 m x 6.01 m |
| Ground Level | Bathroom | 1.72 m | 1.77 m | 1.72 m x 1.77 m |
| Ground Level | Bathroom | 1.87 m | 2.15 m | 1.87 m x 2.15 m |
| Ground Level | Primary Bedroom | 3.27 m | 3.35 m | 3.27 m x 3.35 m |
| Ground Level | Bedroom 2 | 2.97 m | 2.76 m | 2.97 m x 2.76 m |
| Ground Level | Bedroom 3 | 3.02 m | 2.48 m | 3.02 m x 2.48 m |
| Ground Level | Bedroom 4 | 3.02 m | 2.54 m | 3.02 m x 2.54 m |
| Ground Level | Bedroom 5 | 3.35 m | 3.04 m | 3.35 m x 3.04 m |
Utilities
| Cable | Installed |
| Electricity | Installed |
Interested?
Contact us for more information
Doug Sexsmith
Salesperson
Royal LePage Quest
19 Andrew Street North
Orillia, Ontario L3V 5H9
19 Andrew Street North
Orillia, Ontario L3V 5H9



