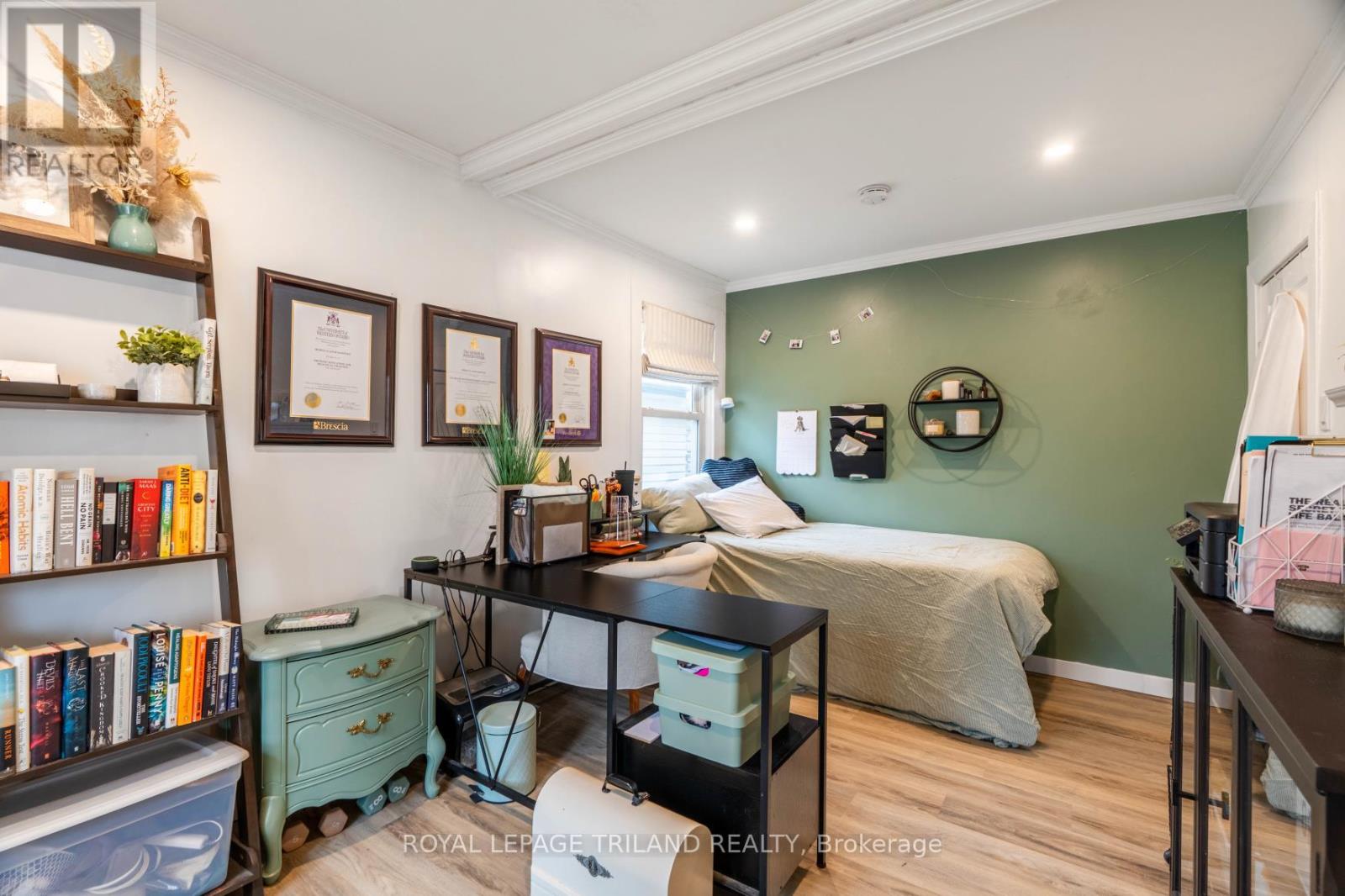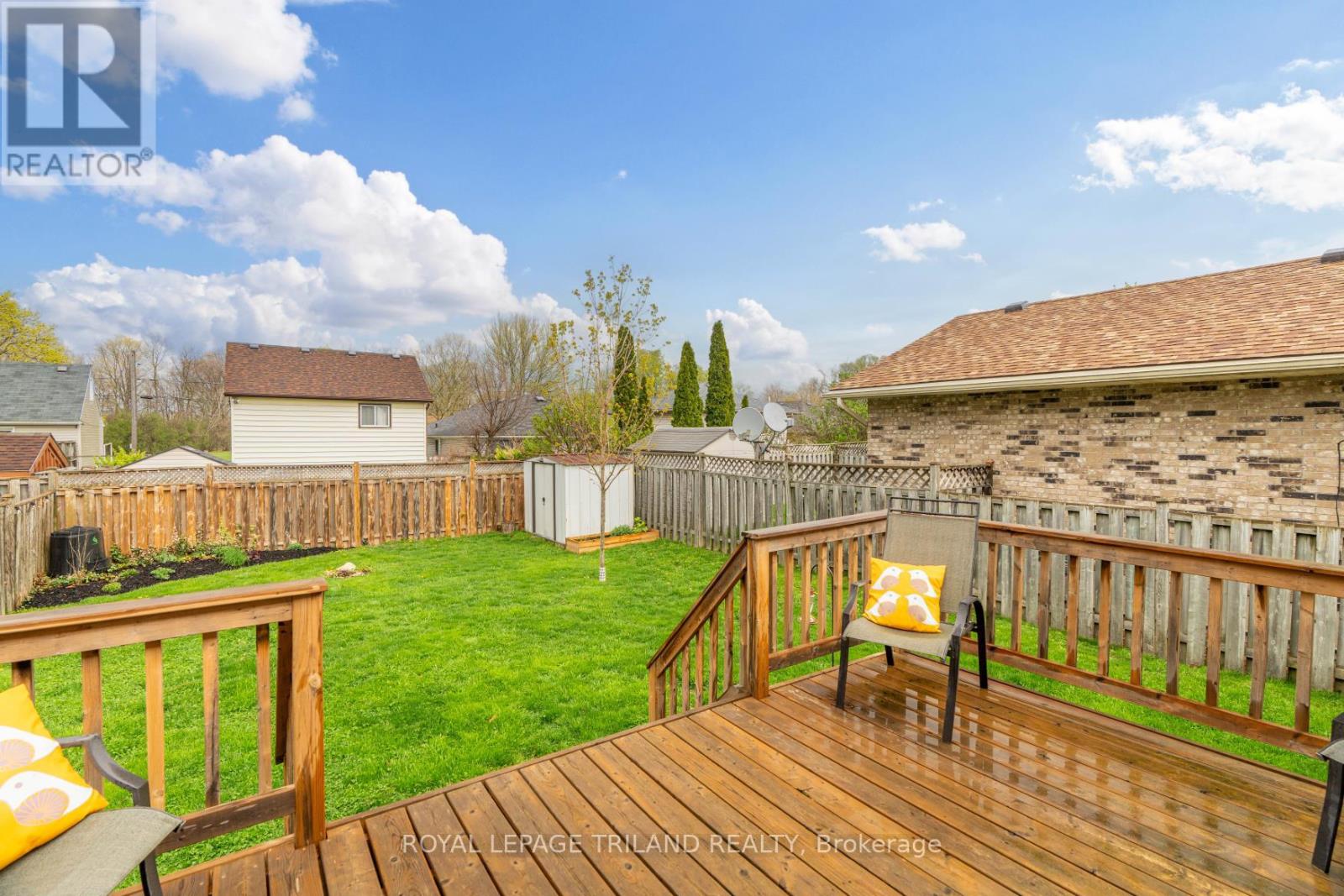48 Forbes Street London South, Ontario N6J 1L5
2 Bedroom 1 Bathroom 700 - 1100 sqft
Bungalow Fireplace Central Air Conditioning Forced Air
$439,900
Welcome to this delightful one-story home offering 2 bedrooms and 1 bathroom with timeless character and thoughtful updates. The distinctive stone exterior sets this property apart, creating instant curb appeal in a peaceful neighbourhood setting. Inside, discover an inviting living room centered around a rustic stone fireplace. The formal dining room features large windows that flood the area with natural light, creating a perfect setting for entertaining guests or enjoying family meals. The recently updated kitchen boasts modern finishes and convenient access to the wooden back deck through sliding glass doors ideal for outdoor dining and entertaining. The 4pc bathroom has also been refreshed with contemporary updates. Both bedrooms offer generous closet space, with the larger second bedroom providing flexibility as a potential home office, hobby room, or guest accommodation. Step outside to find a fully fenced, well maintained yard, featuring a handy garden shed. The property includes parking for two vehicles. This charming home seamlessly blends character-rich details with practical updates, offering a move-in ready opportunity in a desirable location. (id:53193)
Open House
This property has open houses!
May
10
Saturday
Starts at:
2:00 pm
Ends at:4:00 pm
Property Details
| MLS® Number | X12124138 |
| Property Type | Single Family |
| Community Name | South E |
| AmenitiesNearBy | Hospital, Park, Public Transit, Schools |
| Features | Cul-de-sac, Flat Site, Carpet Free, Sump Pump |
| ParkingSpaceTotal | 2 |
| Structure | Deck, Porch, Shed |
Building
| BathroomTotal | 1 |
| BedroomsAboveGround | 2 |
| BedroomsTotal | 2 |
| Age | 100+ Years |
| Amenities | Fireplace(s) |
| Appliances | Water Heater, Dishwasher, Dryer, Stove, Washer, Refrigerator |
| ArchitecturalStyle | Bungalow |
| BasementDevelopment | Unfinished |
| BasementType | N/a (unfinished) |
| ConstructionStyleAttachment | Detached |
| CoolingType | Central Air Conditioning |
| ExteriorFinish | Brick, Stone |
| FireplacePresent | Yes |
| FoundationType | Concrete |
| HeatingFuel | Natural Gas |
| HeatingType | Forced Air |
| StoriesTotal | 1 |
| SizeInterior | 700 - 1100 Sqft |
| Type | House |
| UtilityWater | Municipal Water |
Parking
| No Garage |
Land
| Acreage | No |
| FenceType | Fully Fenced |
| LandAmenities | Hospital, Park, Public Transit, Schools |
| Sewer | Sanitary Sewer |
| SizeDepth | 110 Ft ,4 In |
| SizeFrontage | 34 Ft ,1 In |
| SizeIrregular | 34.1 X 110.4 Ft |
| SizeTotalText | 34.1 X 110.4 Ft |
Rooms
| Level | Type | Length | Width | Dimensions |
|---|---|---|---|---|
| Basement | Workshop | 2.86 m | 4.86 m | 2.86 m x 4.86 m |
| Basement | Utility Room | 4.3 m | 4.86 m | 4.3 m x 4.86 m |
| Basement | Other | 7.17 m | 3.92 m | 7.17 m x 3.92 m |
| Main Level | Living Room | 4.26 m | 3.57 m | 4.26 m x 3.57 m |
| Main Level | Dining Room | 3.72 m | 4.64 m | 3.72 m x 4.64 m |
| Main Level | Kitchen | 4.52 m | 2.99 m | 4.52 m x 2.99 m |
| Main Level | Primary Bedroom | 2.79 m | 4.77 m | 2.79 m x 4.77 m |
| Main Level | Bedroom 2 | 3.82 m | 3.43 m | 3.82 m x 3.43 m |
| Main Level | Bathroom | 1.86 m | 3 m | 1.86 m x 3 m |
Utilities
| Sewer | Installed |
https://www.realtor.ca/real-estate/28259200/48-forbes-street-london-south-south-e-south-e
Interested?
Contact us for more information
Elise Bork
Salesperson
Royal LePage Triland Realty
Fred Bork
Broker
Royal LePage Triland Realty


































