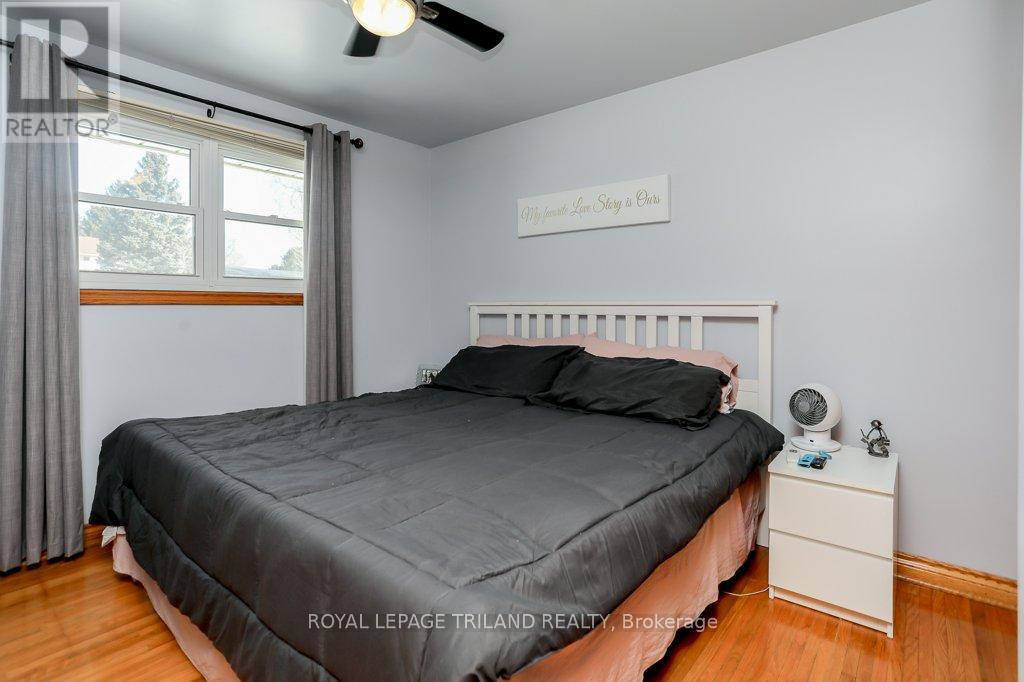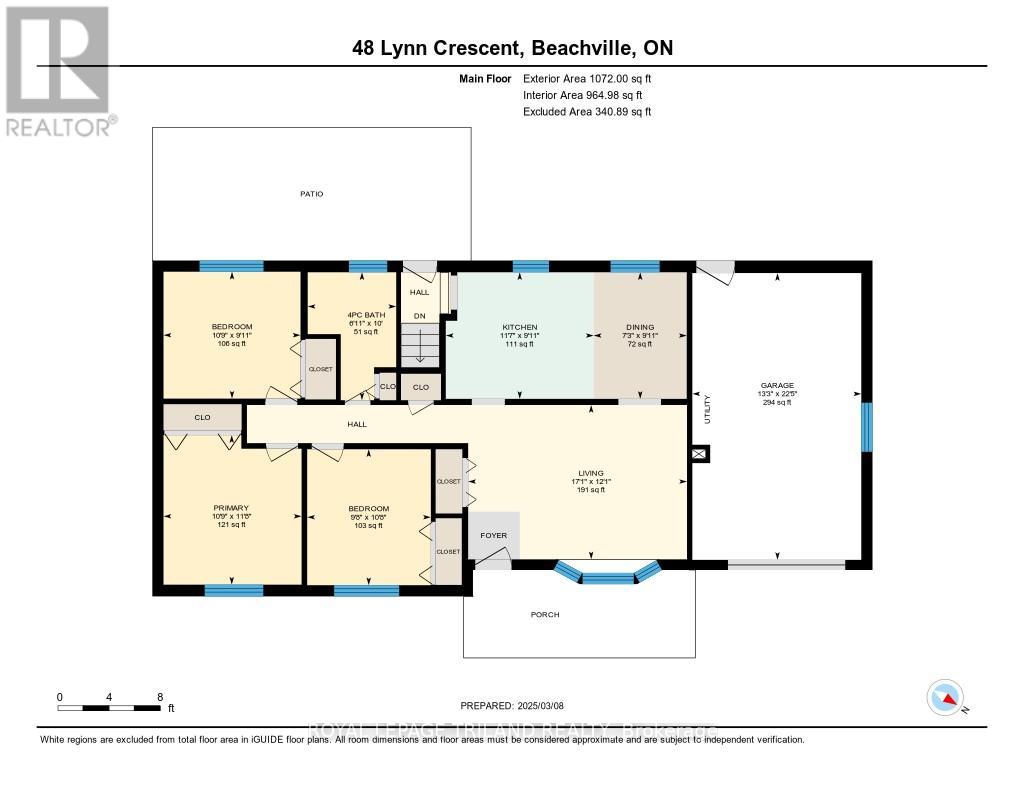48 Lynn Crescent South-West Oxford, Ontario N0J 1A0
3 Bedroom 1 Bathroom 700 - 1100 sqft
Bungalow Fireplace Central Air Conditioning Forced Air
$619,500
Welcome to this charming 3-bedroom, 1-full bathroom bungalow located near the peaceful community of Beachville between Ingersoll and Woodstock. If you're looking for a cozy family home this property offers everything you need and more. Going into the newly updated front door, you will notice hardwood flooring leading into the living room that has a wonderful Bay window, allowing lots of natural light. The hardwood continues into the 3 main floor bedrooms. The Kitchen has newer countertops and backsplash, double sink, dishwasher and tile flooring. Appliances included. The Kitchen leads to a dining area which also has tile flooring. A well-maintained, modern 4 piece bathroom on the main floor offering both comfort and functionality. The lower level has a spacious rec-room, which is fantastic for entertaining or relaxing, with newer flooring, and a gas fireplace. The utility room and cold room provide additional storage and practical space. Other great features of the home include plenty of room for parking with a double-wide driveway, a single-car garage, and 200 amp hydro service with breaker panel, to name a few. The home is set on a large lot where there's room for outdoor activities. The backyard includes a shed with hydro, and a covered stamped concrete patio with a gas line for a BBQ. A quiet neighbourhood that is a short drive to the 401 and amenities. Here's the opportunity to make this lovely home yours. (id:53193)
Property Details
| MLS® Number | X12010362 |
| Property Type | Single Family |
| Community Name | Beachville |
| AmenitiesNearBy | Park |
| EquipmentType | Water Heater - Gas |
| Features | Cul-de-sac, Flat Site |
| ParkingSpaceTotal | 7 |
| RentalEquipmentType | Water Heater - Gas |
| Structure | Patio(s), Porch, Shed |
Building
| BathroomTotal | 1 |
| BedroomsAboveGround | 3 |
| BedroomsTotal | 3 |
| Amenities | Fireplace(s) |
| Appliances | Garage Door Opener Remote(s), Central Vacuum, Water Treatment, Water Softener, Blinds, Dishwasher, Dryer, Garage Door Opener, Stove, Washer, Window Coverings, Refrigerator |
| ArchitecturalStyle | Bungalow |
| BasementDevelopment | Partially Finished |
| BasementType | Full (partially Finished) |
| ConstructionStyleAttachment | Detached |
| CoolingType | Central Air Conditioning |
| ExteriorFinish | Brick |
| FireProtection | Smoke Detectors |
| FireplacePresent | Yes |
| FireplaceTotal | 1 |
| FoundationType | Block |
| HeatingFuel | Natural Gas |
| HeatingType | Forced Air |
| StoriesTotal | 1 |
| SizeInterior | 700 - 1100 Sqft |
| Type | House |
| UtilityWater | Municipal Water |
Parking
| Attached Garage | |
| Garage |
Land
| Acreage | No |
| LandAmenities | Park |
| Sewer | Septic System |
| SizeIrregular | 70.5 X 150.3 Acre |
| SizeTotalText | 70.5 X 150.3 Acre |
Rooms
| Level | Type | Length | Width | Dimensions |
|---|---|---|---|---|
| Basement | Utility Room | 6.85 m | 5.63 m | 6.85 m x 5.63 m |
| Basement | Recreational, Games Room | 7.32 m | 6.76 m | 7.32 m x 6.76 m |
| Basement | Cold Room | 1.85 m | 4.99 m | 1.85 m x 4.99 m |
| Main Level | Bedroom | 3.02 m | 3.26 m | 3.02 m x 3.26 m |
| Main Level | Bedroom | 3.24 m | 2.95 m | 3.24 m x 2.95 m |
| Main Level | Dining Room | 3.02 m | 2.22 m | 3.02 m x 2.22 m |
| Main Level | Kitchen | 3.02 m | 3.52 m | 3.02 m x 3.52 m |
| Main Level | Living Room | 3.68 m | 5.21 m | 3.68 m x 5.21 m |
| Main Level | Primary Bedroom | 3.56 m | 3.29 m | 3.56 m x 3.29 m |
| Main Level | Bathroom | 3.05 m | 2.11 m | 3.05 m x 2.11 m |
Utilities
| Cable | Available |
https://www.realtor.ca/real-estate/28002638/48-lynn-crescent-south-west-oxford-beachville-beachville
Interested?
Contact us for more information
Liam Ceccacci
Salesperson
Royal LePage Triland Realty





































