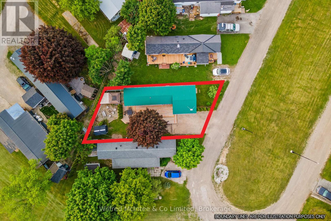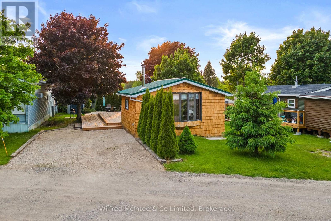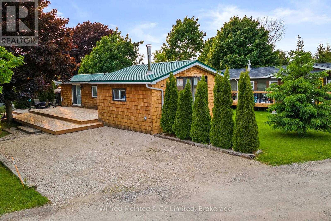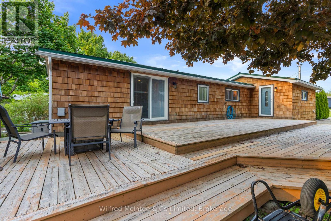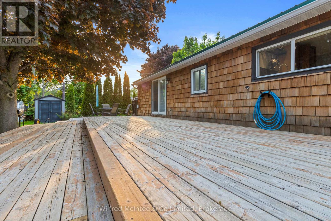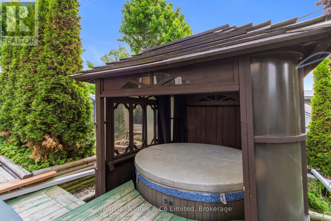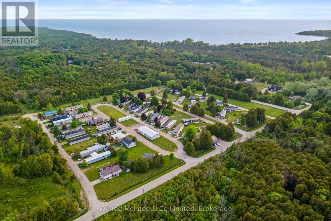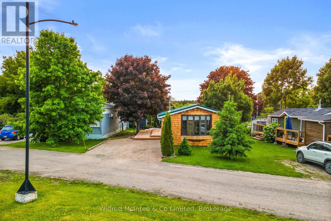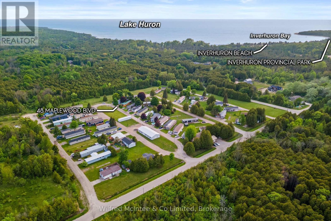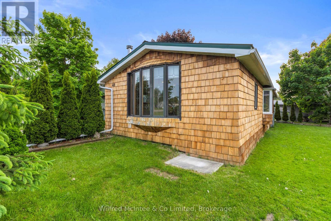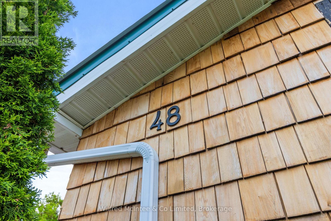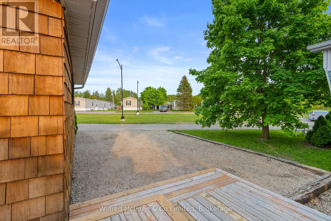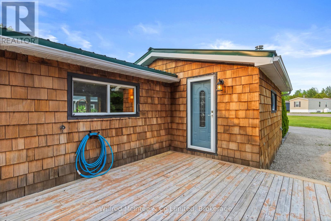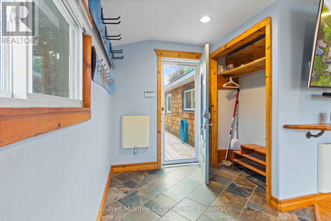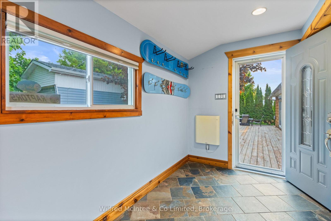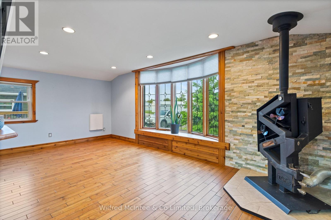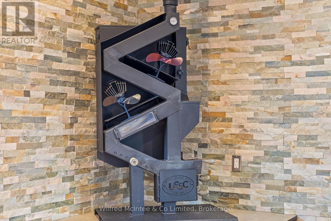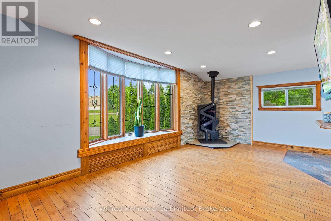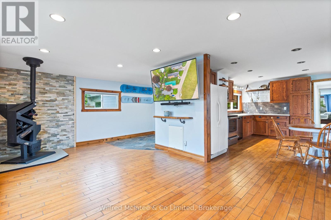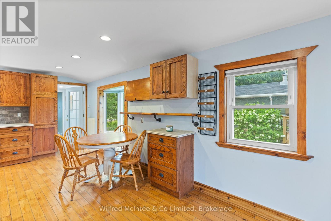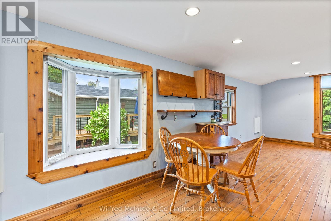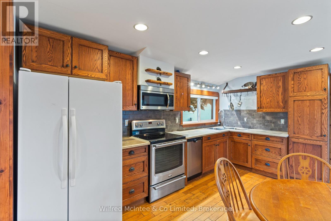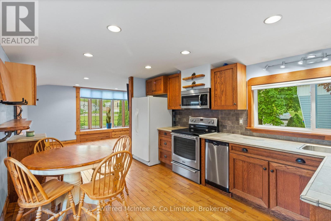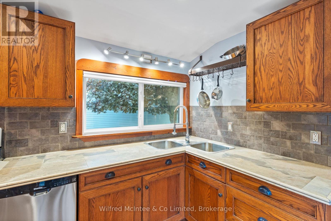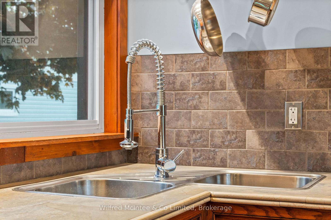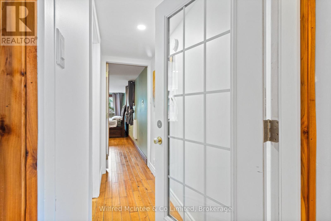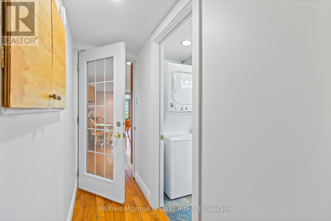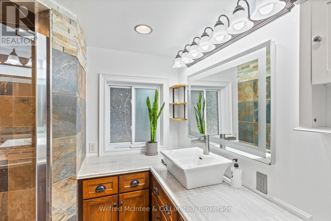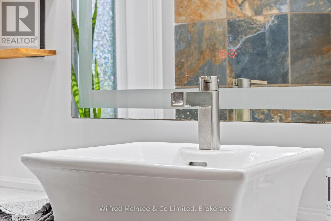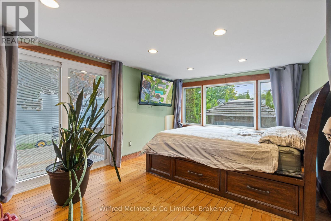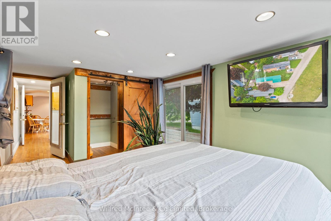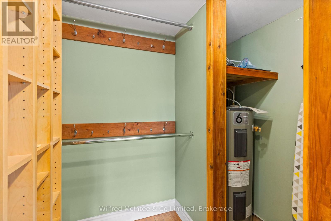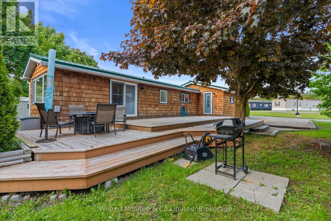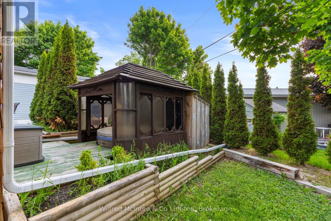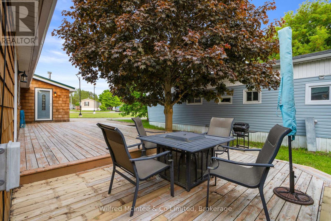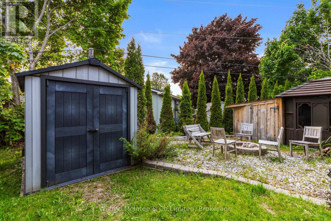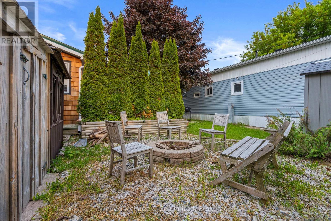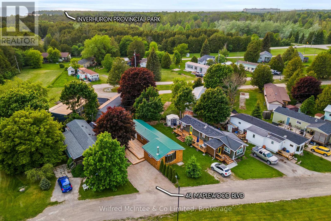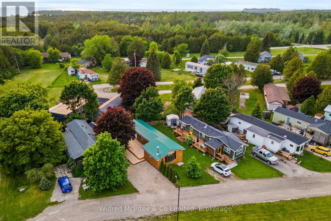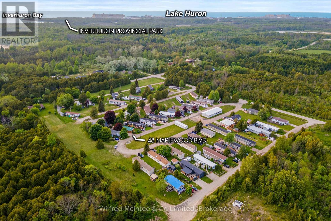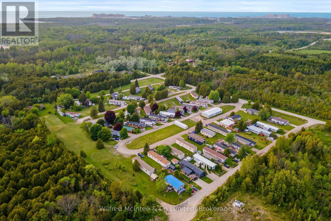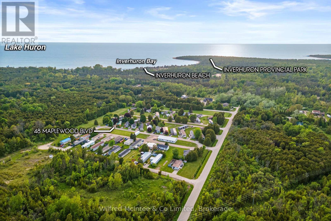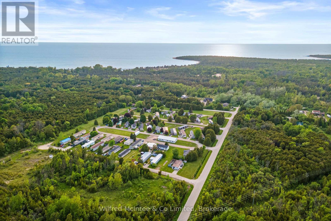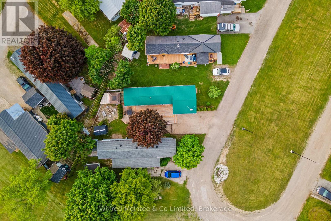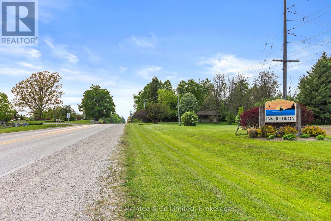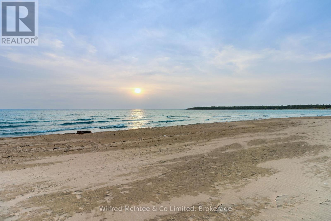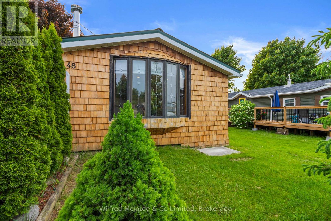48 Maplewood Boulevard Kincardine, Ontario N0G 2T0
1 Bedroom 1 Bathroom 700 - 1100 sqft
Bungalow Fireplace Other
$229,000
Unbelievable value at just $229,000 this fully renovated, turn-key home in Woodland Court, Inverhuron offers peaceful, stylish, and year-round living you wont believe is this affordable. Nestled in a quiet community only 5 minutes from Bruce Power and close to white sand beaches and scenic trails, this 1-bedroom, 1-bath retreat has been transformed from the ground up by the current owner since 2009. Featuring triple 2x12 foot laminated beams on floating footings, spray foam insulation, a metal roof, cedar shake siding, two sheds, and a massive two-tiered deck with a hot tub included for ultimate relaxation. Inside, enjoy hand-scraped maple floors, solid wood cabinets, pot lights, a modern kitchen and bath, and efficient heating with a pellet stove and convection panels designed for comfortable year-round use. While the original build year is unknown, every upgrade has been meticulously done. With a land lease of just $672/month covering water, taxes, septic, and snow removal on private roads, this is an exceptional opportunity for first-time buyers, Bruce Power workers, or anyone seeking affordable, move-in-ready, year-round comfort dont miss out on this rare find! (id:53193)
Property Details
| MLS® Number | X12203163 |
| Property Type | Single Family |
| Community Name | Kincardine |
| AmenitiesNearBy | Beach, Park |
| Features | Wooded Area, Flat Site, Lane, Dry |
| ParkingSpaceTotal | 1 |
| Structure | Deck |
Building
| BathroomTotal | 1 |
| BedroomsAboveGround | 1 |
| BedroomsTotal | 1 |
| Age | 31 To 50 Years |
| Appliances | Hot Tub, Water Heater, Dishwasher, Dryer, Microwave, Stove, Washer, Refrigerator |
| ArchitecturalStyle | Bungalow |
| ConstructionStatus | Insulation Upgraded |
| ExteriorFinish | Cedar Siding |
| FireplaceFuel | Pellet |
| FireplacePresent | Yes |
| FireplaceTotal | 1 |
| FireplaceType | Stove |
| HeatingType | Other |
| StoriesTotal | 1 |
| SizeInterior | 700 - 1100 Sqft |
| Type | Mobile Home |
| UtilityWater | Municipal Water |
Parking
| No Garage |
Land
| Acreage | No |
| LandAmenities | Beach, Park |
| Sewer | Septic System |
| ZoningDescription | R5 |
Rooms
| Level | Type | Length | Width | Dimensions |
|---|---|---|---|---|
| Main Level | Living Room | 3.21 m | 5.83 m | 3.21 m x 5.83 m |
| Main Level | Bathroom | 2.46 m | 2.2 m | 2.46 m x 2.2 m |
| Main Level | Primary Bedroom | 5.78 m | 3.25 m | 5.78 m x 3.25 m |
| Main Level | Foyer | 1.44 m | 1.83 m | 1.44 m x 1.83 m |
| Main Level | Kitchen | 4.61 m | 3.25 m | 4.61 m x 3.25 m |
| Main Level | Other | 1.44 m | 2.02 m | 1.44 m x 2.02 m |
| Main Level | Other | 2.46 m | 0.94 m | 2.46 m x 0.94 m |
Utilities
| Electricity | Installed |
https://www.realtor.ca/real-estate/28431124/48-maplewood-boulevard-kincardine-kincardine
Interested?
Contact us for more information
Mac Ferris
Salesperson
Wilfred Mcintee & Co Limited
181 High St
Southampton, Ontario N0H 2L0
181 High St
Southampton, Ontario N0H 2L0

