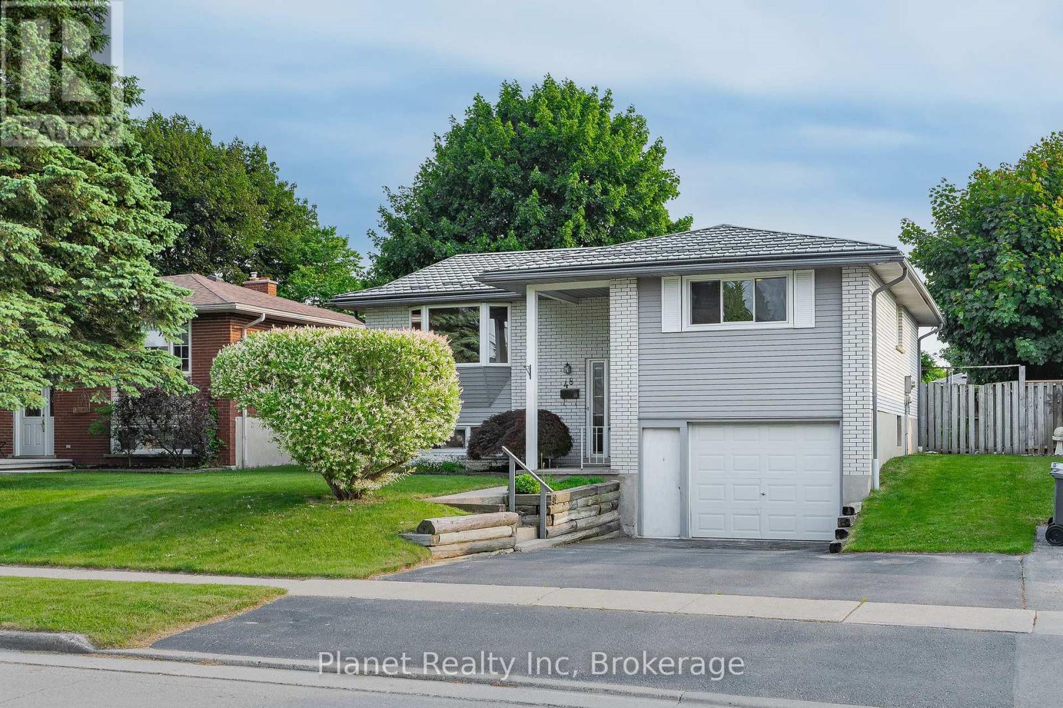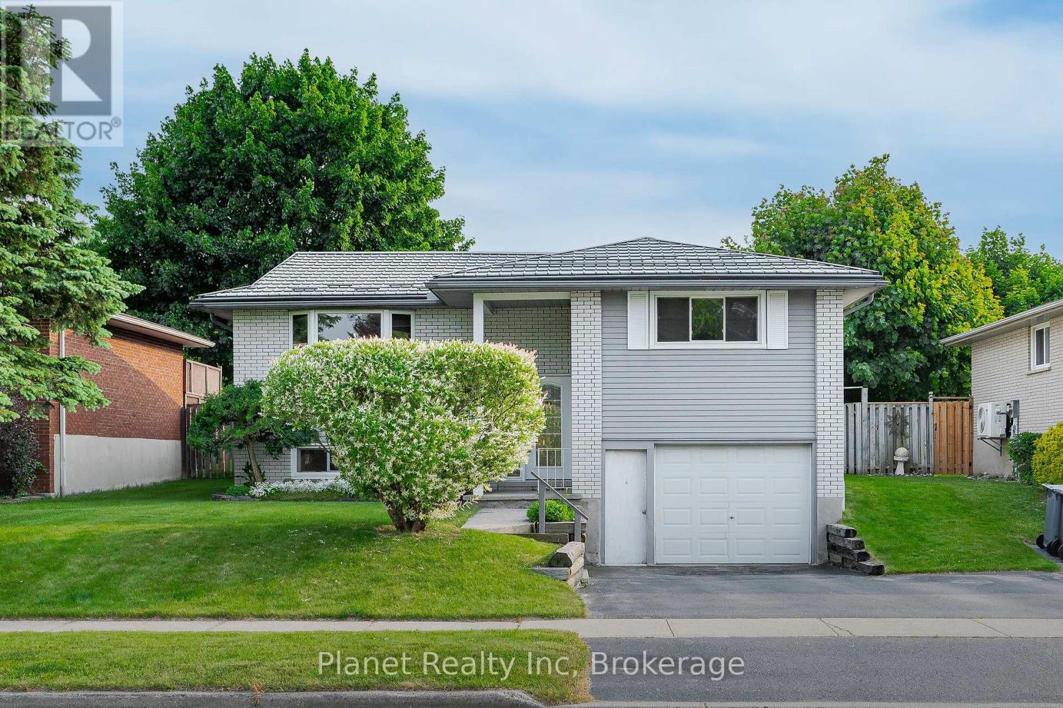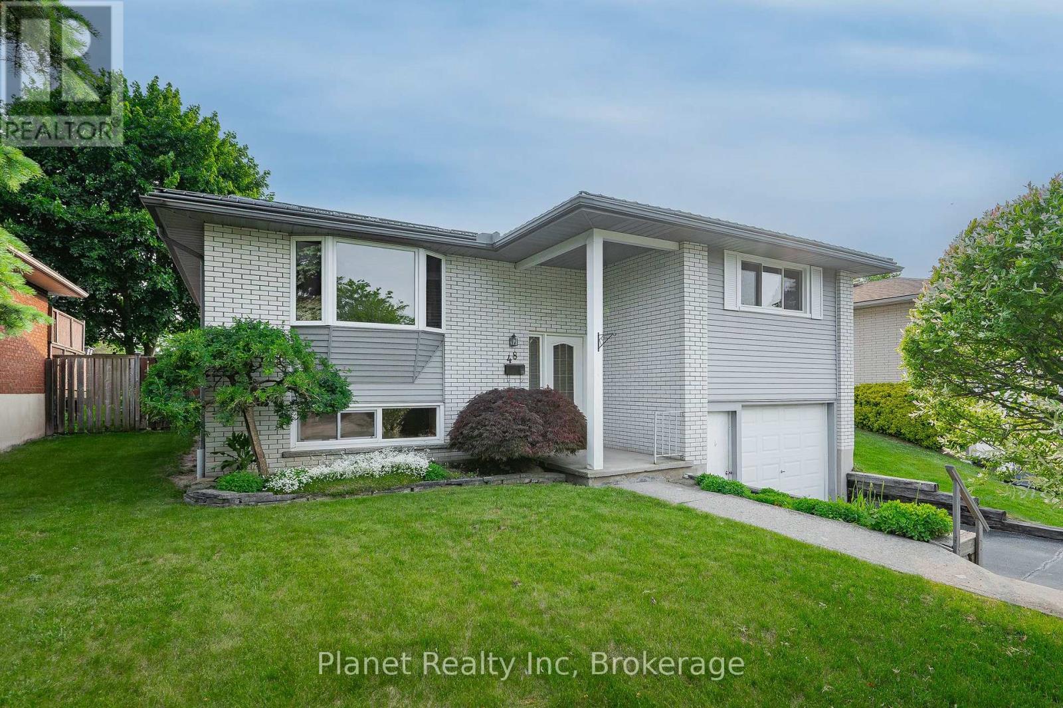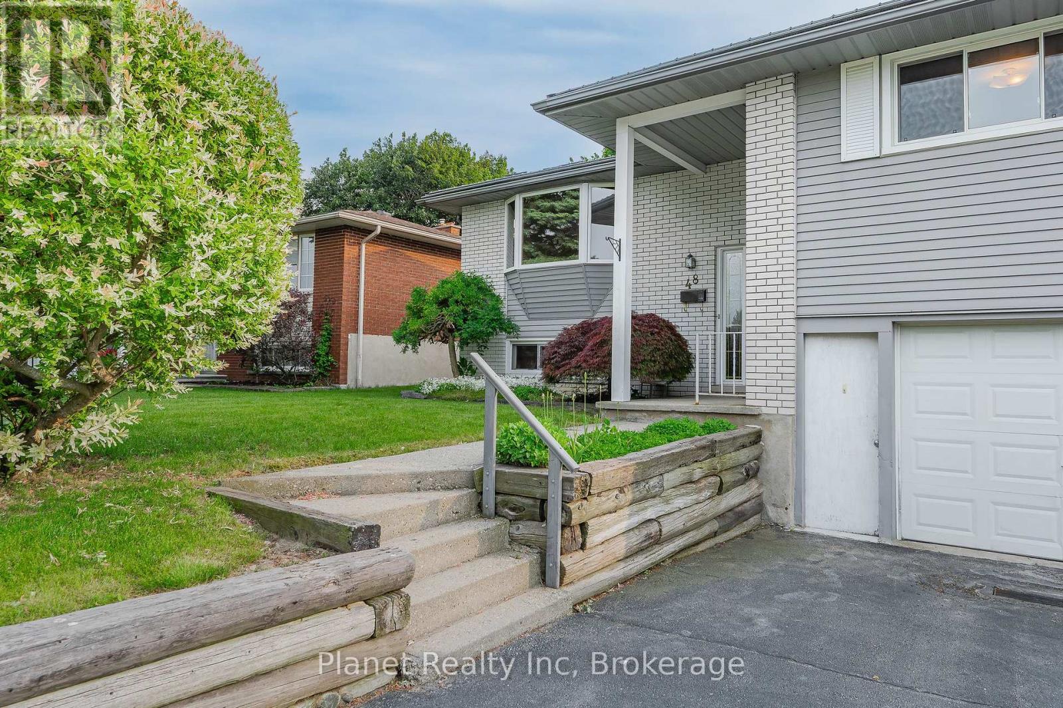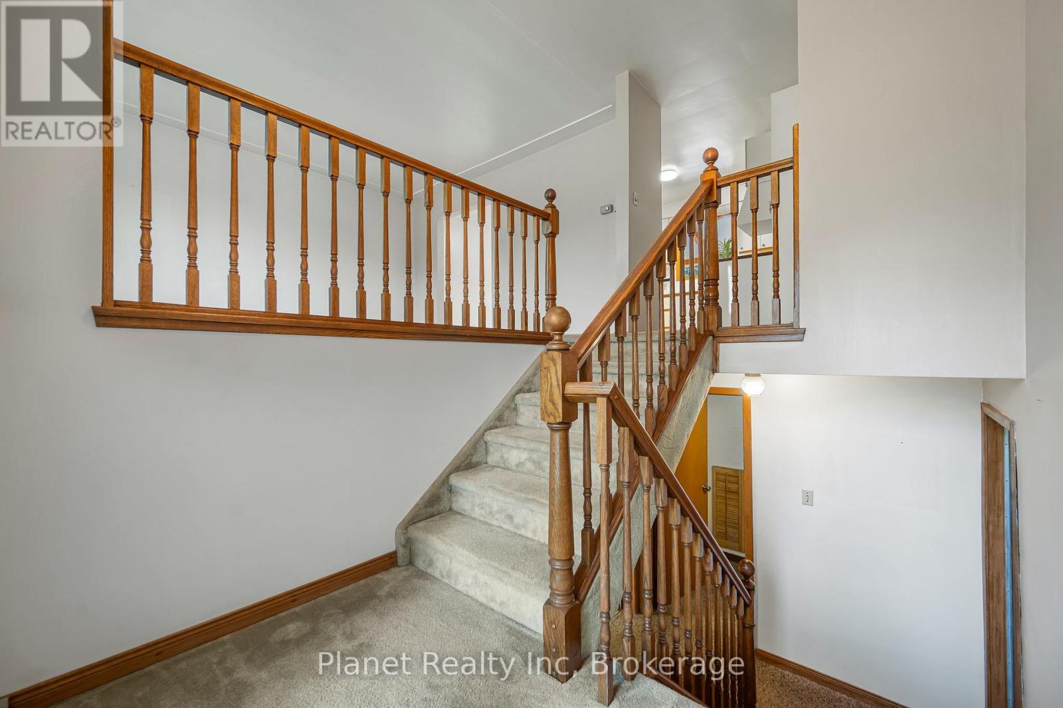48 Uplands Place Guelph, Ontario N1E 3R4
3 Bedroom 2 Bathroom 1100 - 1500 sqft
Raised Bungalow Above Ground Pool Central Air Conditioning Forced Air
$679,900
Welcome to 48 UPLANDS PLACE, a spacious raised bungalow tucked away on a quiet, tree-lined street in one of Guelph's most desirable east-end neighbourhoods. Set on a mature 51 x 110 lot with an above-ground pool and lush greenery, this home is ready for your vision, offering room to entertain, garden, or simply unwind in your own private outdoor retreat. Inside, the layout is both functional and flexible, featuring a bright sunroom overlooking the backyard, a generously sized eat-in kitchen perfect for family dinners or morning coffee, a large living room, three bedrooms, and a 3-piece bath. The finished basement adds valuable living space with a rec room and second full bathroom, an ideal setup for family movie nights, play space, or hosting guests. With a few thoughtful updates, this well-loved home could truly shine, blending your modern touches with its solid foundation and classic charm. Whether you're a first-time buyer, investor, or growing family, this property is a rare opportunity to plant roots in a vibrant, welcoming community close to excellent schools, parks, and everyday amenities (id:53193)
Property Details
| MLS® Number | X12222551 |
| Property Type | Single Family |
| Community Name | Victoria North |
| AmenitiesNearBy | Public Transit |
| EquipmentType | Water Heater |
| Features | Cul-de-sac, Sloping |
| ParkingSpaceTotal | 4 |
| PoolType | Above Ground Pool |
| RentalEquipmentType | Water Heater |
| Structure | Patio(s) |
Building
| BathroomTotal | 2 |
| BedroomsAboveGround | 3 |
| BedroomsTotal | 3 |
| Age | 51 To 99 Years |
| Appliances | Water Heater, Water Meter, Dishwasher, Dryer, Stove, Washer, Window Coverings, Refrigerator |
| ArchitecturalStyle | Raised Bungalow |
| BasementDevelopment | Partially Finished |
| BasementFeatures | Separate Entrance |
| BasementType | N/a (partially Finished) |
| ConstructionStyleAttachment | Detached |
| CoolingType | Central Air Conditioning |
| ExteriorFinish | Brick |
| FoundationType | Concrete |
| HeatingFuel | Natural Gas |
| HeatingType | Forced Air |
| StoriesTotal | 1 |
| SizeInterior | 1100 - 1500 Sqft |
| Type | House |
| UtilityWater | Municipal Water |
Parking
| Garage |
Land
| Acreage | No |
| FenceType | Fenced Yard |
| LandAmenities | Public Transit |
| Sewer | Sanitary Sewer |
| SizeDepth | 110 Ft |
| SizeFrontage | 51 Ft |
| SizeIrregular | 51 X 110 Ft |
| SizeTotalText | 51 X 110 Ft |
| ZoningDescription | Residential |
Rooms
| Level | Type | Length | Width | Dimensions |
|---|---|---|---|---|
| Basement | Bathroom | 3.98 m | 1.39 m | 3.98 m x 1.39 m |
| Basement | Recreational, Games Room | 3.99 m | 7.54 m | 3.99 m x 7.54 m |
| Main Level | Bathroom | 2.22 m | 2.39 m | 2.22 m x 2.39 m |
| Main Level | Bedroom 2 | 3.04 m | 3.45 m | 3.04 m x 3.45 m |
| Main Level | Bedroom 3 | 3.02 m | 2.6 m | 3.02 m x 2.6 m |
| Main Level | Dining Room | 2.17 m | 3.02 m | 2.17 m x 3.02 m |
| Main Level | Kitchen | 2.95 m | 3.02 m | 2.95 m x 3.02 m |
| Main Level | Living Room | 4.13 m | 4.41 m | 4.13 m x 4.41 m |
| Main Level | Bedroom | 4.1 m | 3.83 m | 4.1 m x 3.83 m |
| Main Level | Sunroom | 3.73 m | 2.86 m | 3.73 m x 2.86 m |
Utilities
| Cable | Available |
| Electricity | Installed |
| Sewer | Installed |
https://www.realtor.ca/real-estate/28472536/48-uplands-place-guelph-victoria-north-victoria-north
Interested?
Contact us for more information
Matthew Lafontaine
Broker
Planet Realty Inc
281 Stone Road East, Unit 103
Guelph, Ontario N1G 5J5
281 Stone Road East, Unit 103
Guelph, Ontario N1G 5J5
Reece Lafontaine
Salesperson
Planet Realty Inc
281 Stone Road East, Unit 103
Guelph, Ontario N1G 5J5
281 Stone Road East, Unit 103
Guelph, Ontario N1G 5J5

