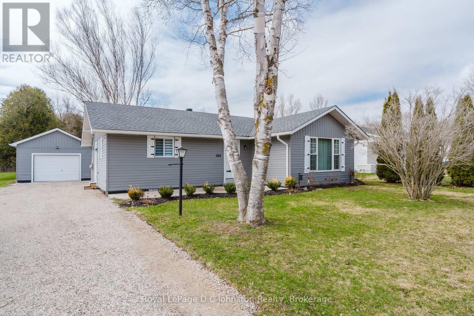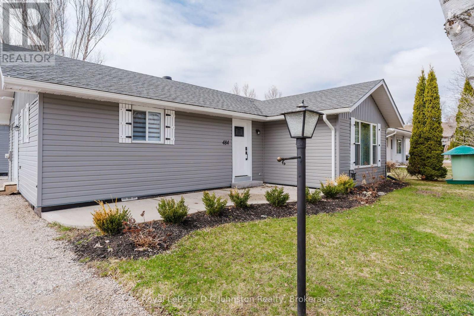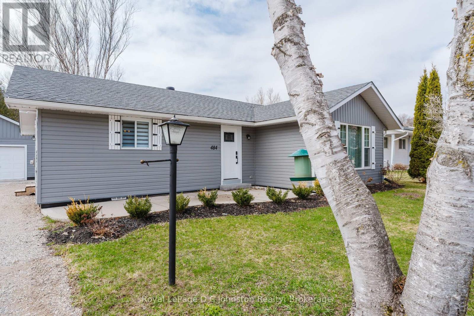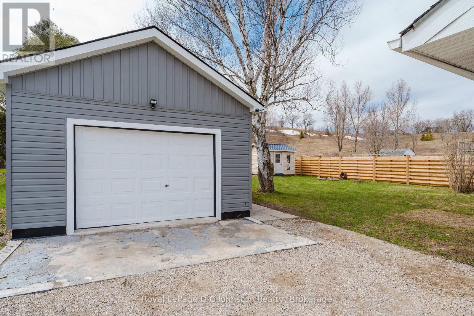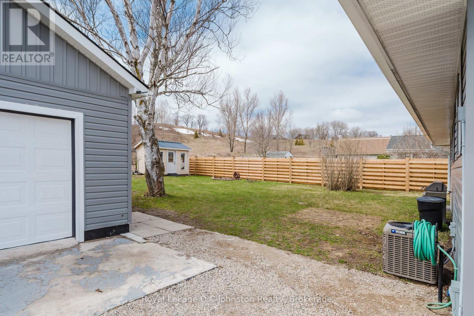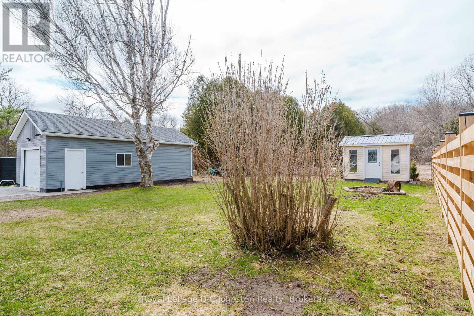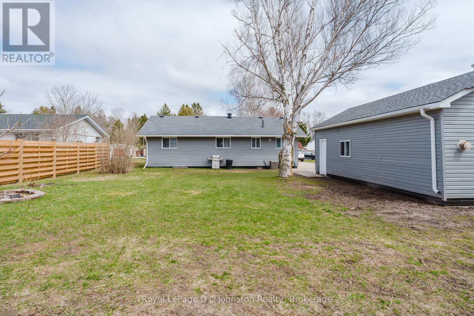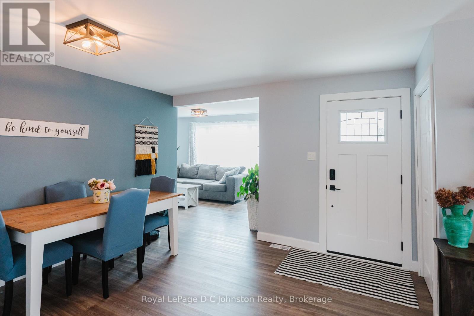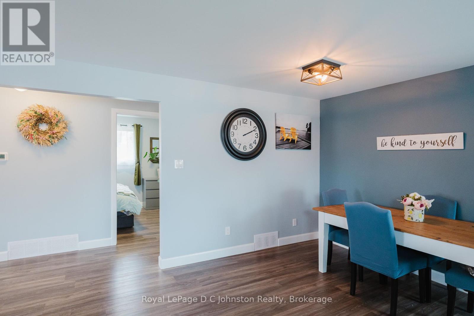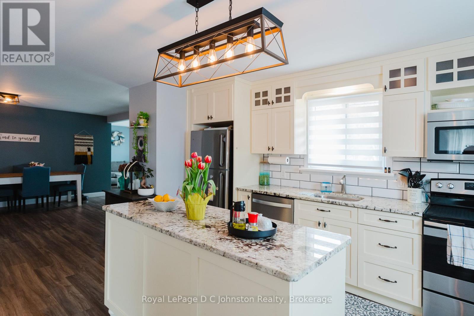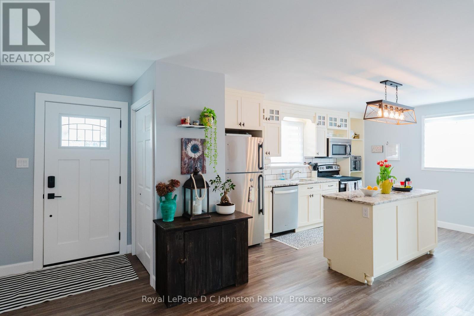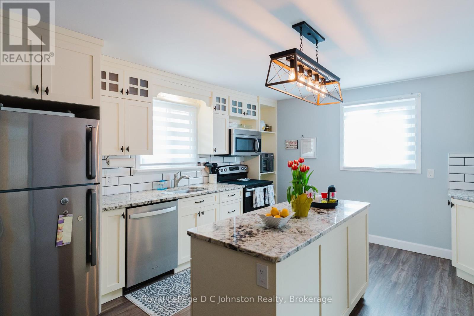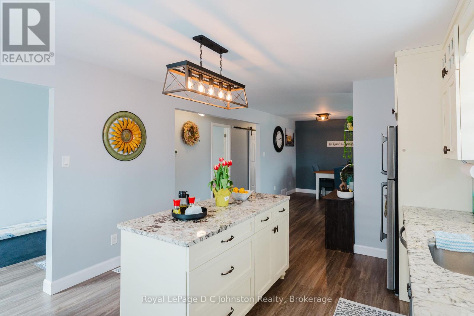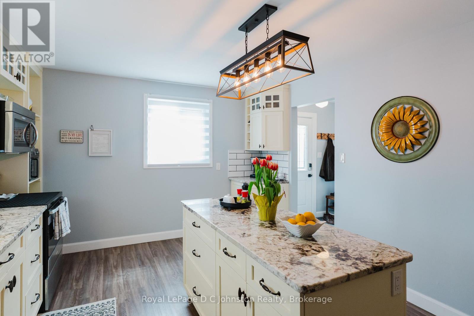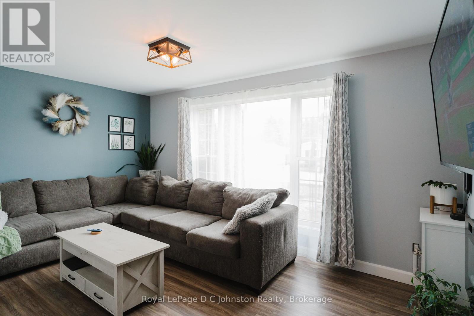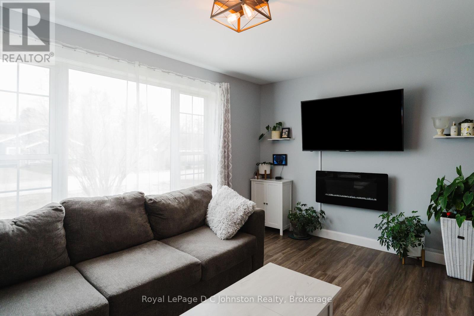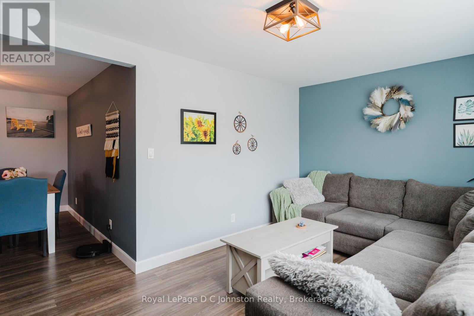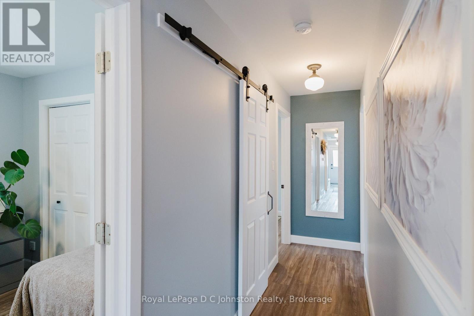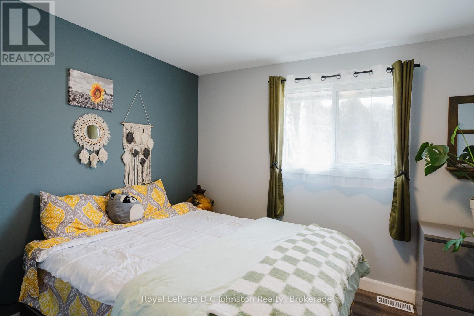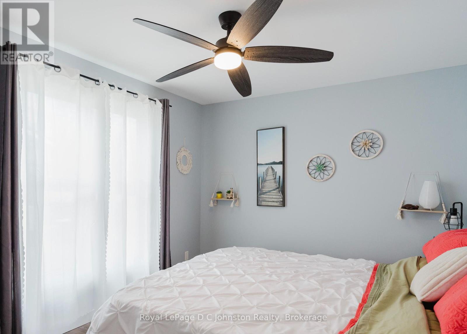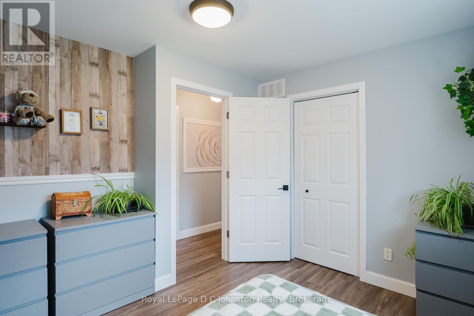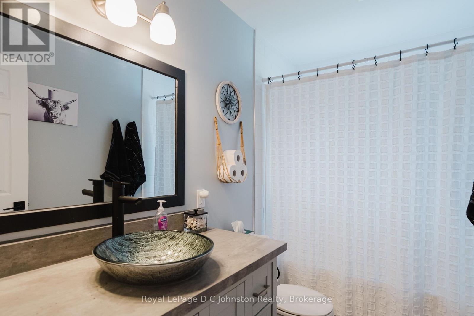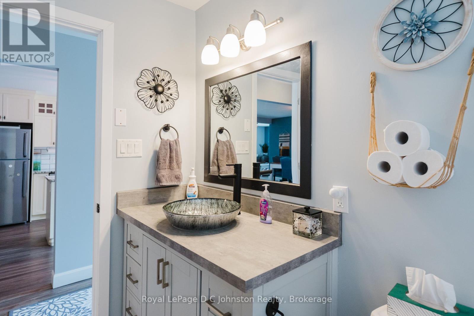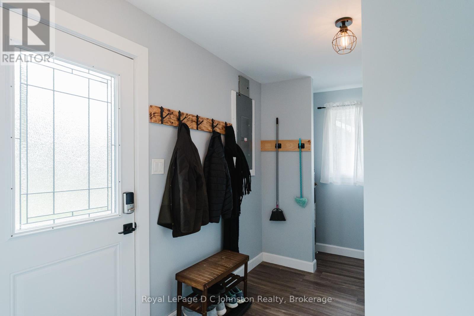484 Angie Street Arran-Elderslie, Ontario N0G 2N0
3 Bedroom 1 Bathroom 1100 - 1500 sqft
Bungalow Central Air Conditioning Forced Air
$559,000
Welcome to this beautifully maintained 3-bedroom bungalow located in the picturesque village of Paisley. This move-in-ready home features a lovely floor plan that flows effortlessly from room to room, offering comfort, functionality, and style. Enjoy peace of mind knowing all the work has been done...simply move in and make it yours! This home boasts gas forced air heating and central air conditioning, keeping you comfortable year-round. Outdoors, you'll find an oversized detached garage/workshop, perfect for hobbyists, extra storage, or anyone in need of a serious workspace. This property shows beautifully and is ideal for families, retirees, or anyone looking to enjoy small-town living with modern conveniences. Don't miss this gem...book your showing today! (id:53193)
Property Details
| MLS® Number | X12088063 |
| Property Type | Single Family |
| Community Name | Arran-Elderslie |
| ParkingSpaceTotal | 3 |
Building
| BathroomTotal | 1 |
| BedroomsAboveGround | 3 |
| BedroomsTotal | 3 |
| Appliances | Water Heater, Dishwasher, Dryer, Stove, Washer, Refrigerator |
| ArchitecturalStyle | Bungalow |
| ConstructionStyleAttachment | Detached |
| CoolingType | Central Air Conditioning |
| ExteriorFinish | Vinyl Siding |
| FoundationType | Block |
| HeatingFuel | Natural Gas |
| HeatingType | Forced Air |
| StoriesTotal | 1 |
| SizeInterior | 1100 - 1500 Sqft |
| Type | House |
| UtilityWater | Municipal Water |
Parking
| Detached Garage | |
| Garage |
Land
| Acreage | No |
| Sewer | Sanitary Sewer |
| SizeDepth | 132 Ft |
| SizeFrontage | 65 Ft |
| SizeIrregular | 65 X 132 Ft |
| SizeTotalText | 65 X 132 Ft |
| ZoningDescription | R1 |
Rooms
| Level | Type | Length | Width | Dimensions |
|---|---|---|---|---|
| Main Level | Living Room | 4.67 m | 3.09 m | 4.67 m x 3.09 m |
| Main Level | Kitchen | 4.43 m | 3.63 m | 4.43 m x 3.63 m |
| Main Level | Dining Room | 4.63 m | 3.62 m | 4.63 m x 3.62 m |
| Main Level | Primary Bedroom | 3.62 m | 2.8 m | 3.62 m x 2.8 m |
| Main Level | Bedroom 2 | 3.65 m | 2.78 m | 3.65 m x 2.78 m |
| Main Level | Bedroom 3 | 3.33 m | 3.26 m | 3.33 m x 3.26 m |
| Main Level | Bathroom | 2.78 m | 1.51 m | 2.78 m x 1.51 m |
| Main Level | Mud Room | 2.49 m | 2.44 m | 2.49 m x 2.44 m |
| Main Level | Utility Room | 2.45 m | 2.41 m | 2.45 m x 2.41 m |
https://www.realtor.ca/real-estate/28180050/484-angie-street-arran-elderslie-arran-elderslie
Interested?
Contact us for more information
Christy Sylver
Broker
Royal LePage D C Johnston Realty
200 High St
Southampton, Ontario N0H 2L0
200 High St
Southampton, Ontario N0H 2L0

