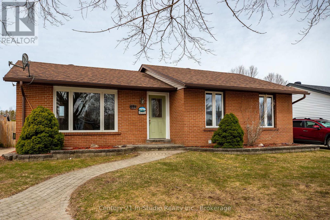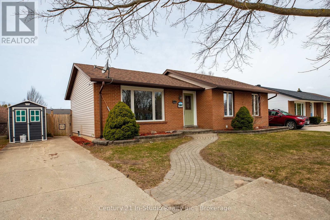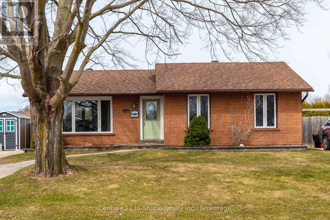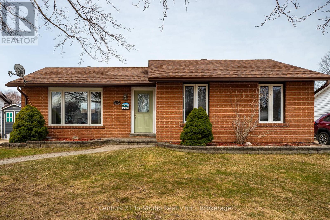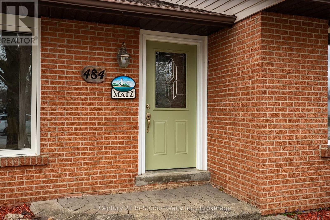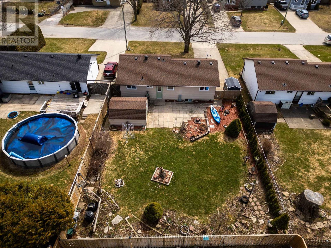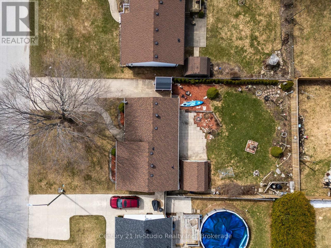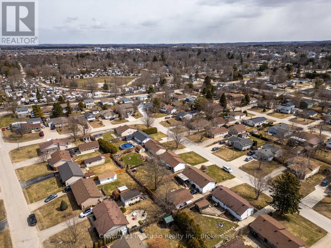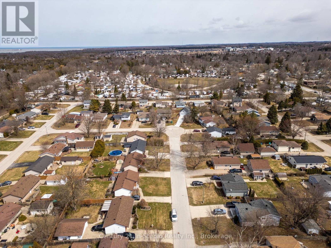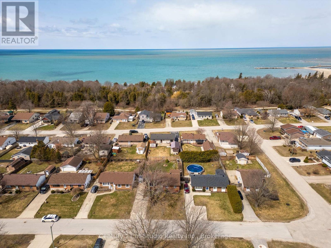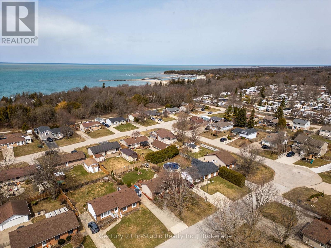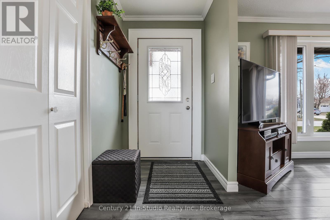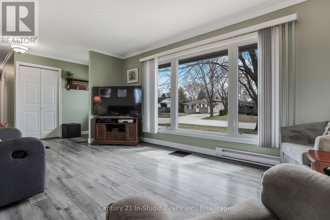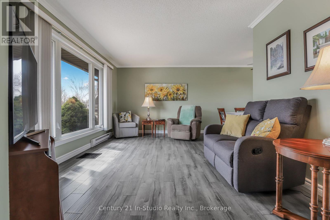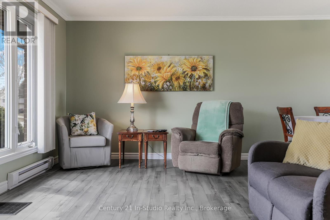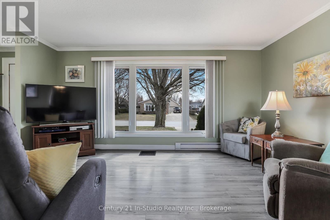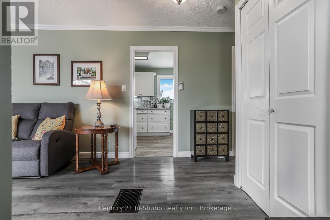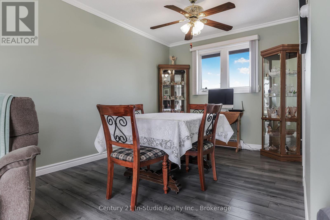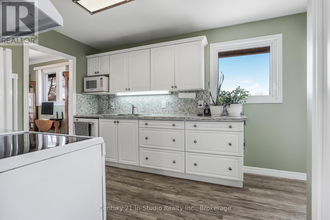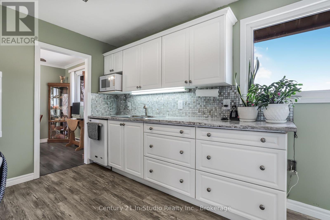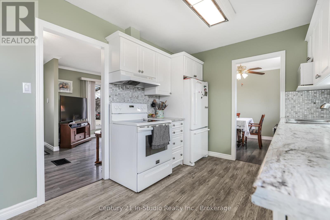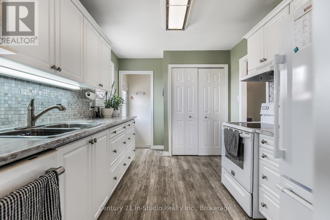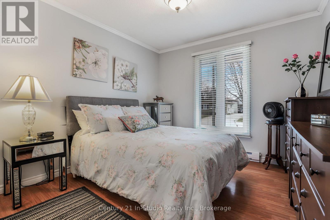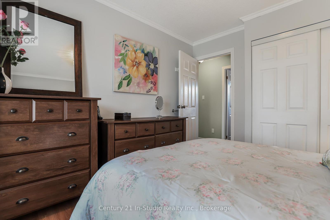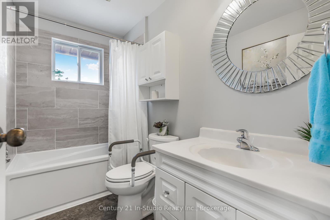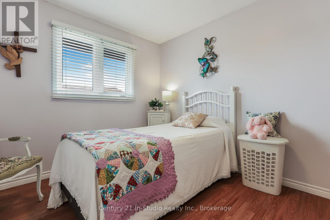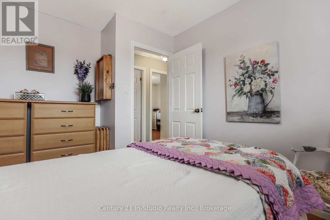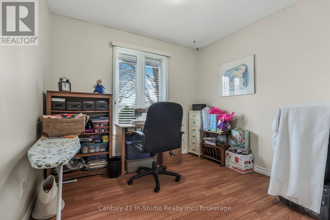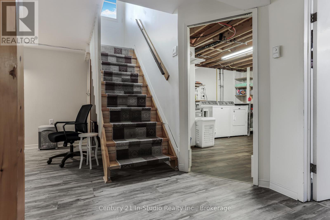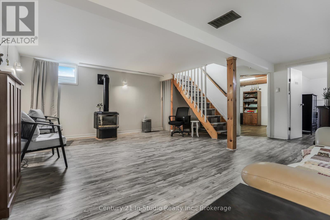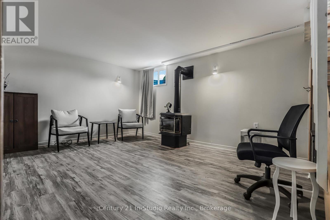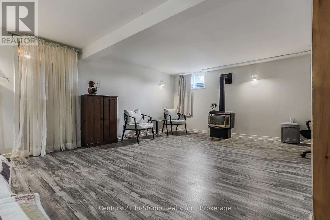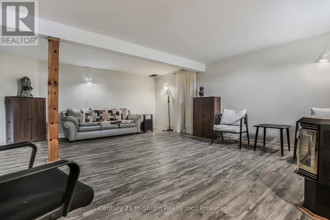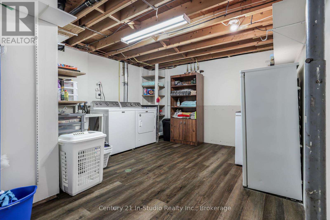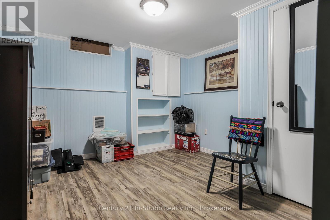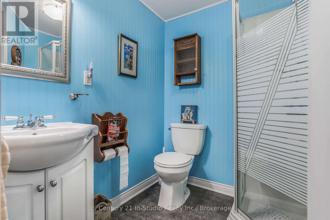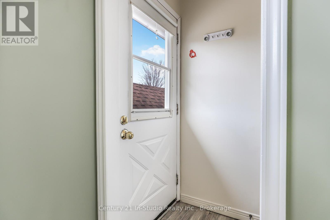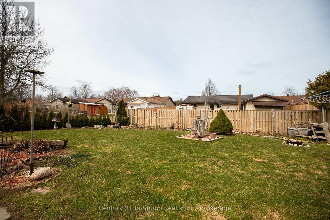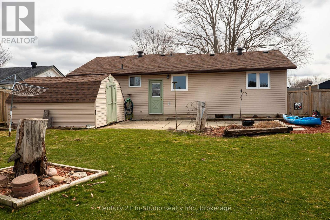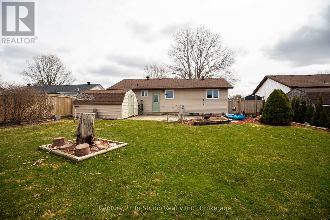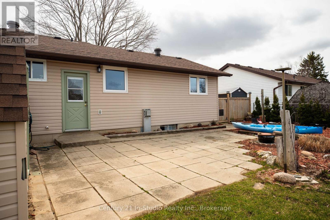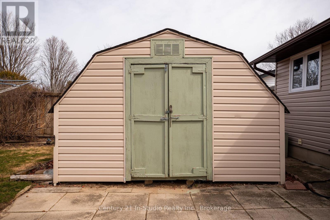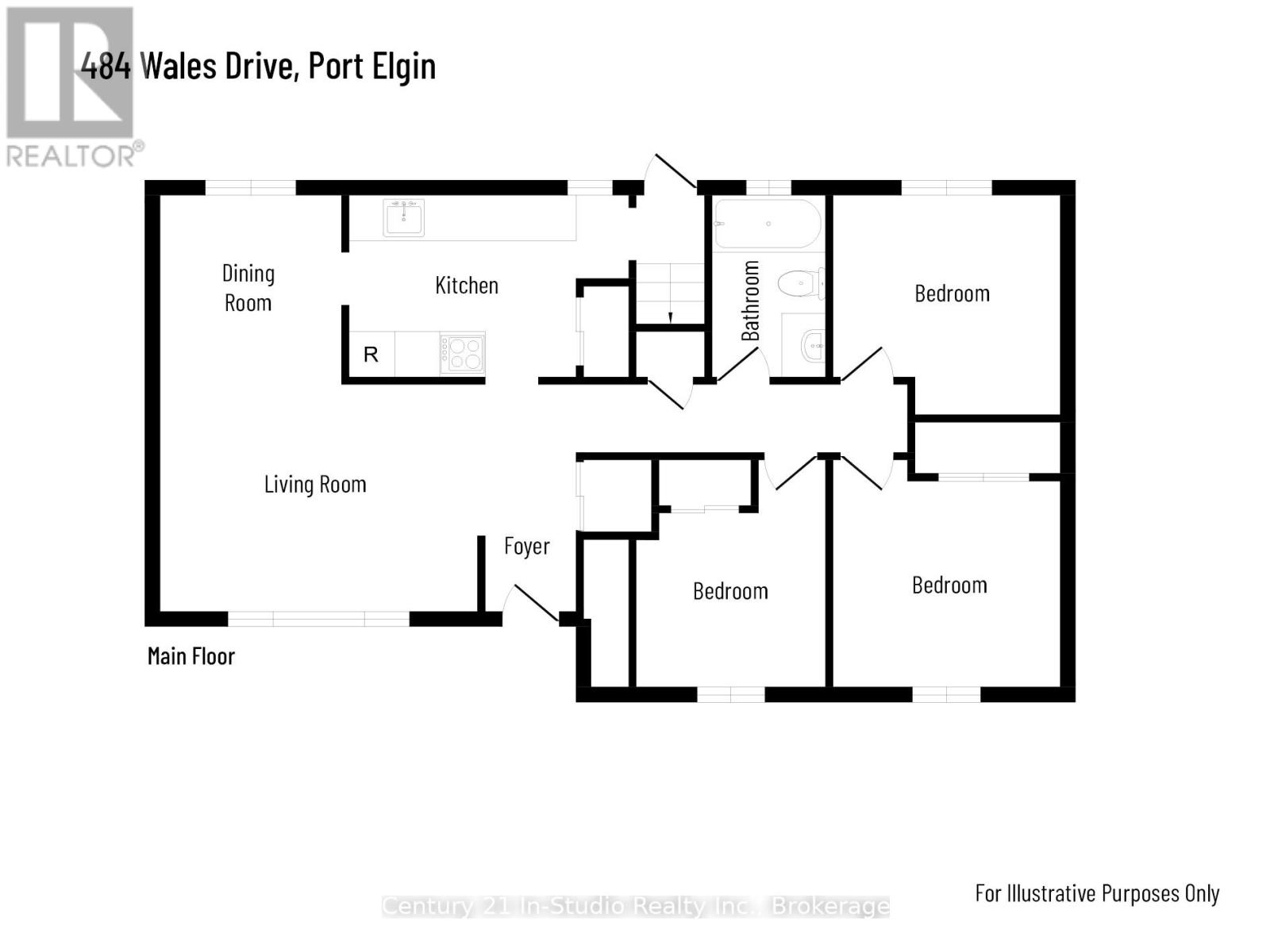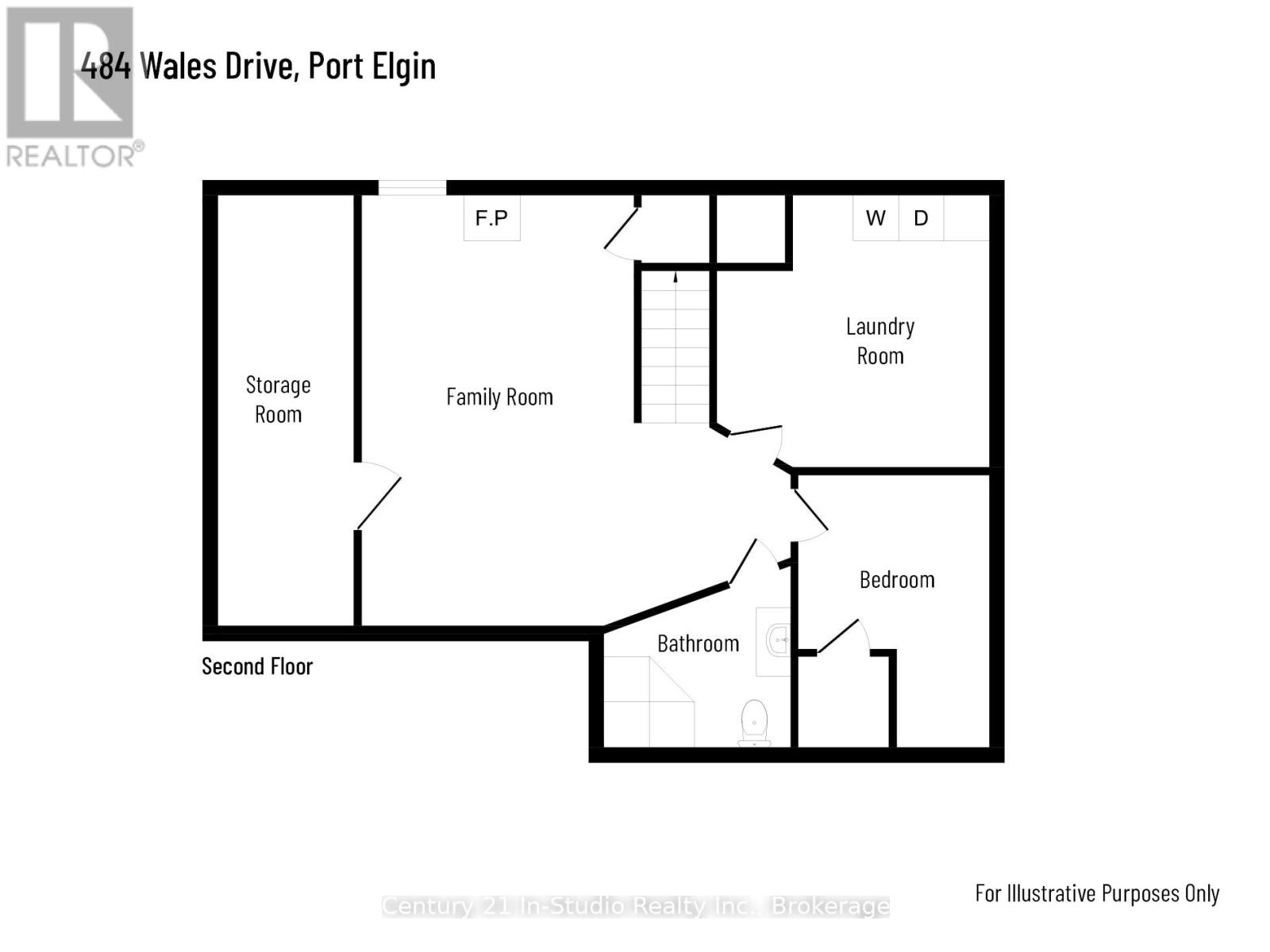484 Wales Drive Saugeen Shores, Ontario N0H 2C1
3 Bedroom 2 Bathroom 700 - 1100 sqft
Bungalow Fireplace Other
$624,900
Located in a sought-after Port Elgin neighbourhood, this charming three-bedroom bungalow is just a short stroll from local trails leading to the beach. With a bright, open layout and a renovated kitchen (2019), its designed for modern living perfect for young families or couples looking for their first home.The main living space flows seamlessly from the living room to the dining area and kitchen, creating an inviting atmosphere for everyday life and entertaining. No carpet throughout means easy maintenance, and the finished basement provides extra room for a family space or playroom, a flex room that could be a secluded home office or home gym.Outside, the spacious lot offers plenty of room for kids to play, summer BBQs, or a future garden. Move-in ready and close to Lake Hurons stunning shoreline - this home is an opportunity you wont want to miss! (id:53193)
Property Details
| MLS® Number | X12098639 |
| Property Type | Single Family |
| Community Name | Saugeen Shores |
| EquipmentType | Water Heater - Gas |
| Features | Carpet Free |
| ParkingSpaceTotal | 3 |
| RentalEquipmentType | Water Heater - Gas |
Building
| BathroomTotal | 2 |
| BedroomsAboveGround | 3 |
| BedroomsTotal | 3 |
| Amenities | Fireplace(s) |
| Appliances | Dishwasher, Dryer, Stove, Washer, Window Coverings, Refrigerator |
| ArchitecturalStyle | Bungalow |
| BasementDevelopment | Finished |
| BasementType | N/a (finished) |
| ConstructionStyleAttachment | Detached |
| ExteriorFinish | Brick |
| FireplacePresent | Yes |
| FireplaceTotal | 1 |
| FireplaceType | Free Standing Metal |
| FoundationType | Concrete |
| HeatingFuel | Natural Gas |
| HeatingType | Other |
| StoriesTotal | 1 |
| SizeInterior | 700 - 1100 Sqft |
| Type | House |
| UtilityWater | Municipal Water |
Parking
| No Garage |
Land
| Acreage | No |
| Sewer | Sanitary Sewer |
| SizeDepth | 115 Ft ,2 In |
| SizeFrontage | 60 Ft |
| SizeIrregular | 60 X 115.2 Ft |
| SizeTotalText | 60 X 115.2 Ft |
| ZoningDescription | R1 |
Utilities
| Sewer | Installed |
https://www.realtor.ca/real-estate/28202815/484-wales-drive-saugeen-shores-saugeen-shores
Interested?
Contact us for more information
Lisa Brocklebank
Broker
Century 21 In-Studio Realty Inc.
664 Goderich Street
Port Elgin, Ontario N0H 2C0
664 Goderich Street
Port Elgin, Ontario N0H 2C0

