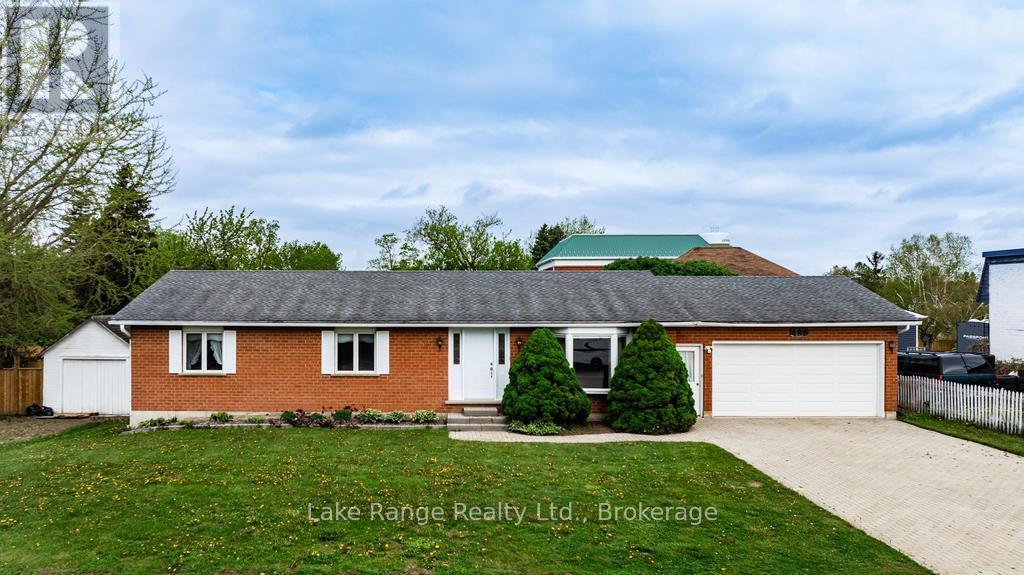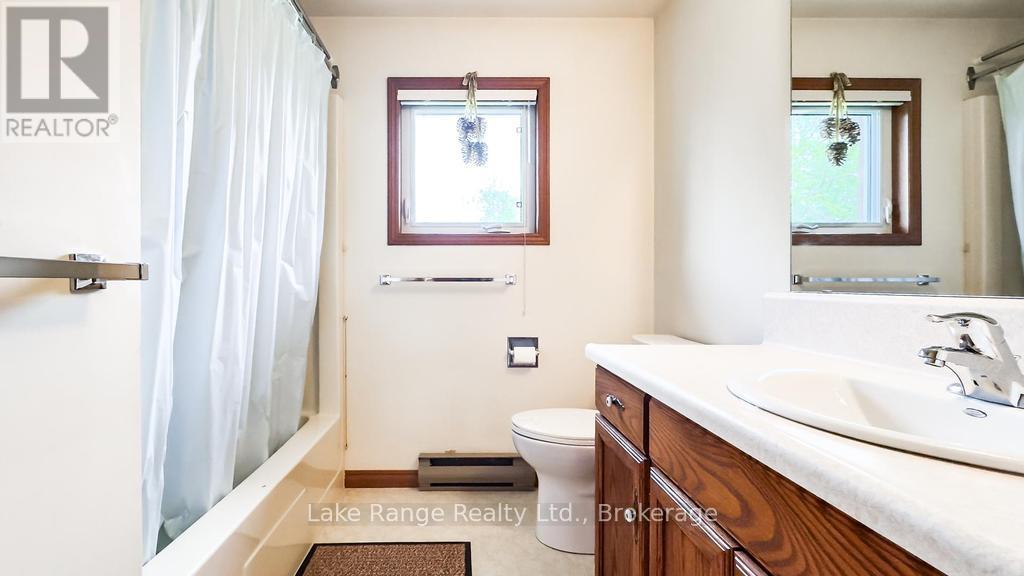486 Havelock Street Huron-Kinloss, Ontario N0G 2H0
3 Bedroom 2 Bathroom 1100 - 1500 sqft
Bungalow Baseboard Heaters
$549,900
Welcome to 486 Havelock St. This is a charming all brick, Royal Home built bungalow with attached double car garage. Everything you need is on the main level including laundry, 3 generously sized bedrooms, full bath and an additional half bath. The primary bedroom has his and her closets. If you want more living space, the basement is a completely open and blank canvass with high ceilings and pluming roughed in for an additional bathroom. It awaits your vision to finish the amazing space. Patio doors off of the dining room offer direct access to your backyard. Plenty of room to add a deck or patio to your liking. Interlocking stone driveway. Located just off the main street of Lucknow with an easy stroll to the bank, hardware store, bakery, pharmacy, parks and everything the great town of Lucknow has to offer. (id:53193)
Open House
This property has open houses!
May
17
Saturday
Starts at:
11:00 am
Ends at:1:00 pm
Property Details
| MLS® Number | X12150022 |
| Property Type | Single Family |
| Community Name | Lucknow |
| AmenitiesNearBy | Place Of Worship, Schools |
| EquipmentType | None |
| Features | Flat Site |
| ParkingSpaceTotal | 6 |
| RentalEquipmentType | None |
Building
| BathroomTotal | 2 |
| BedroomsAboveGround | 3 |
| BedroomsTotal | 3 |
| Appliances | Water Heater, All, Dishwasher, Dryer |
| ArchitecturalStyle | Bungalow |
| BasementDevelopment | Unfinished |
| BasementFeatures | Walk-up |
| BasementType | N/a (unfinished) |
| ConstructionStyleAttachment | Detached |
| ExteriorFinish | Brick |
| FoundationType | Poured Concrete |
| HalfBathTotal | 1 |
| HeatingFuel | Electric |
| HeatingType | Baseboard Heaters |
| StoriesTotal | 1 |
| SizeInterior | 1100 - 1500 Sqft |
| Type | House |
| UtilityWater | Municipal Water |
Parking
| Attached Garage | |
| Garage |
Land
| Acreage | No |
| LandAmenities | Place Of Worship, Schools |
| Sewer | Sanitary Sewer |
| SizeDepth | 132 Ft |
| SizeFrontage | 82 Ft ,6 In |
| SizeIrregular | 82.5 X 132 Ft |
| SizeTotalText | 82.5 X 132 Ft|under 1/2 Acre |
| ZoningDescription | R1 |
Rooms
| Level | Type | Length | Width | Dimensions |
|---|---|---|---|---|
| Basement | Other | 14.986 m | 8.2296 m | 14.986 m x 8.2296 m |
| Main Level | Kitchen | 3 m | 3.9916 m | 3 m x 3.9916 m |
| Main Level | Dining Room | 3.2004 m | 2.8194 m | 3.2004 m x 2.8194 m |
| Main Level | Living Room | 4.1402 m | 3.9116 m | 4.1402 m x 3.9116 m |
| Main Level | Primary Bedroom | 3.9116 m | 3.556 m | 3.9116 m x 3.556 m |
| Main Level | Bedroom 2 | 3.6576 m | 3.2512 m | 3.6576 m x 3.2512 m |
| Main Level | Bedroom 3 | 3.6576 m | 3.937 m | 3.6576 m x 3.937 m |
| Main Level | Bathroom | 2.921 m | 2.3114 m | 2.921 m x 2.3114 m |
| Main Level | Bathroom | 2.3114 m | 0.7874 m | 2.3114 m x 0.7874 m |
https://www.realtor.ca/real-estate/28315895/486-havelock-street-huron-kinloss-lucknow-lucknow
Interested?
Contact us for more information
Cheryl Johnston
Broker
Lake Range Realty Ltd.
3430 Concesssion 2, Point Clark, R.r. 1
Kincardine, Ontario N2Z 2X3
3430 Concesssion 2, Point Clark, R.r. 1
Kincardine, Ontario N2Z 2X3


















