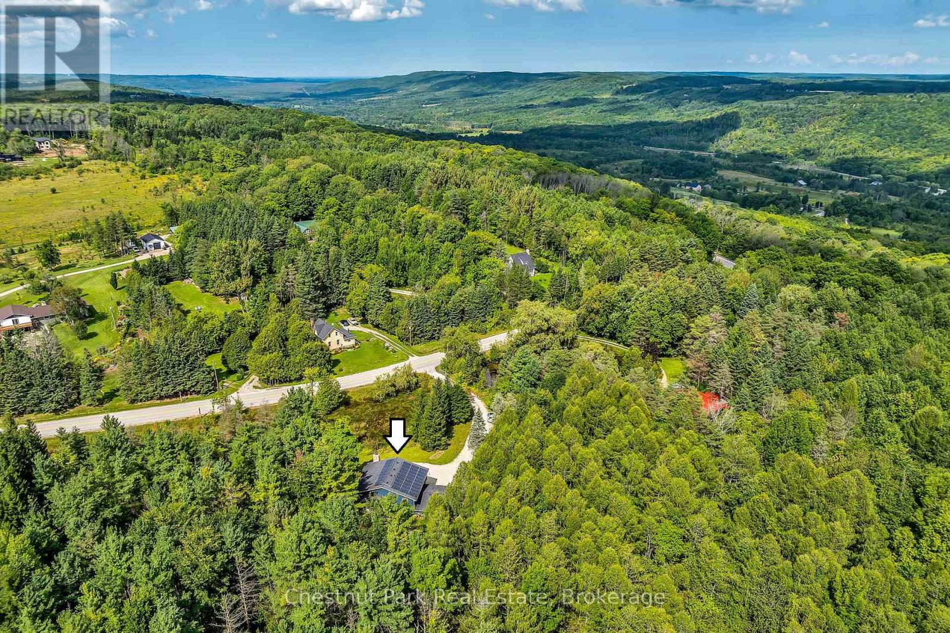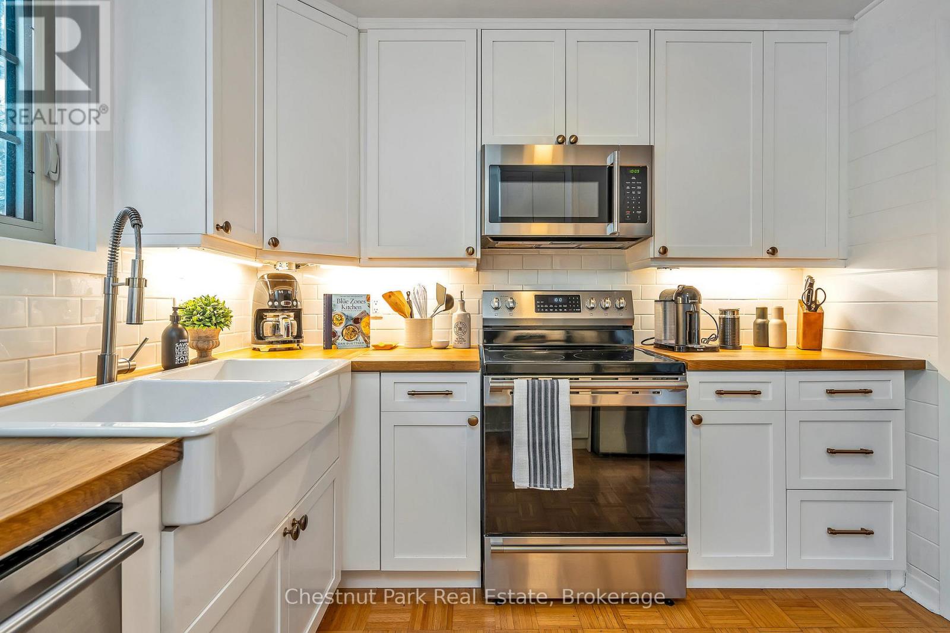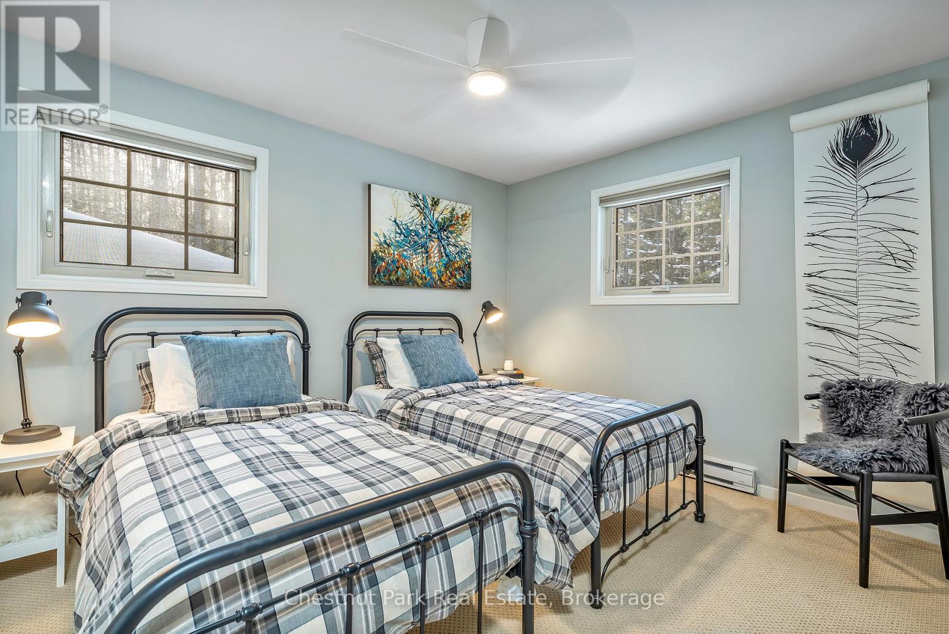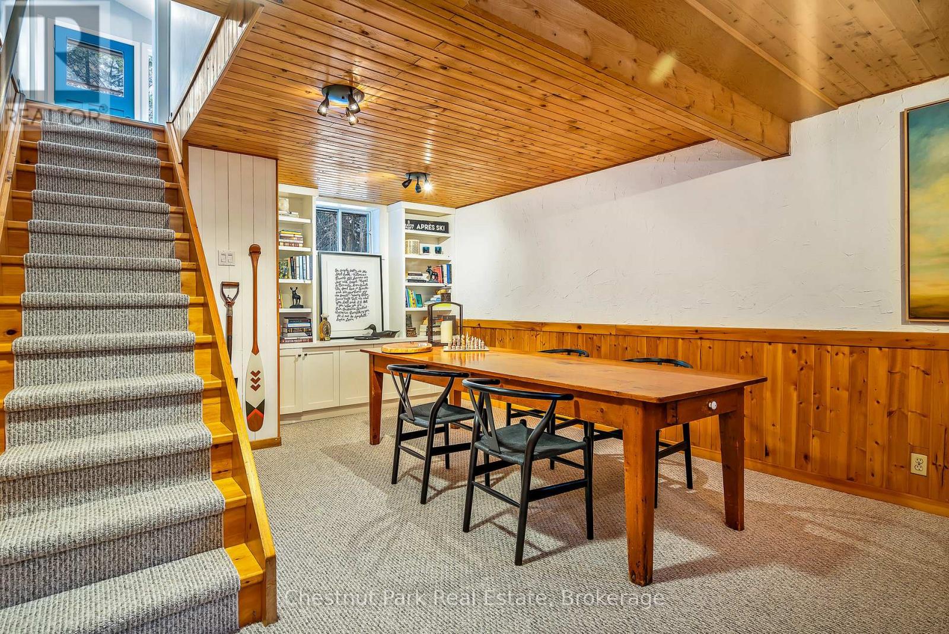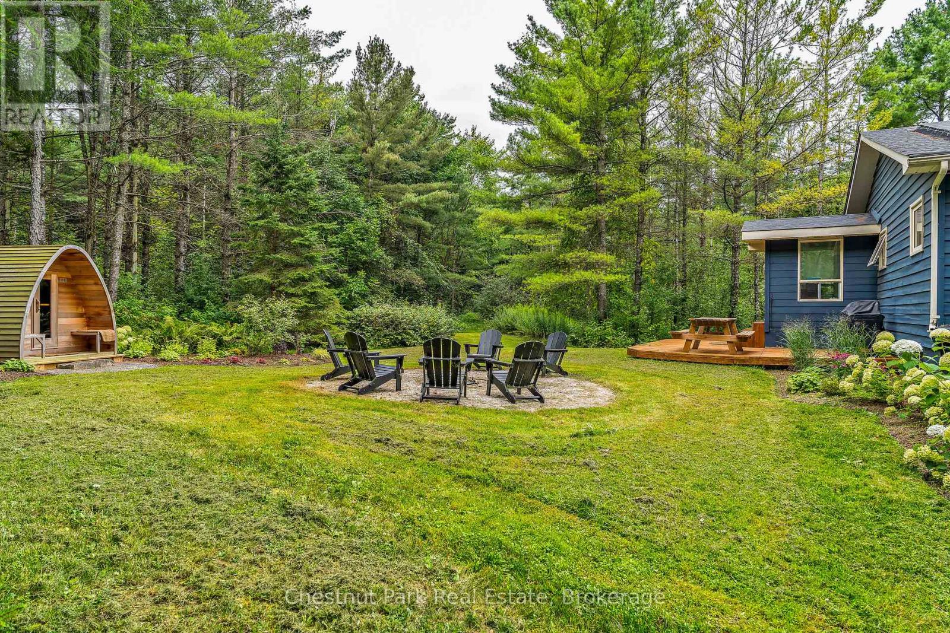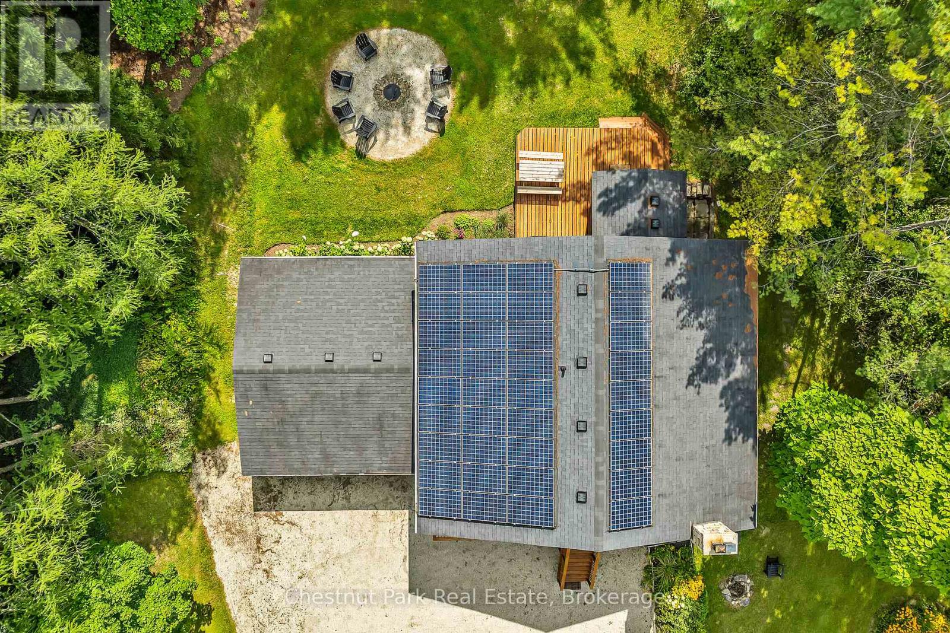486034 30 Grey Road Grey Highlands, Ontario N0C 1H0
4 Bedroom 3 Bathroom 1100 - 1500 sqft
Chalet Fireplace Baseboard Heaters Acreage Landscaped
$1,199,000
A Private Trail Lovers Paradise with Outdoor Sauna Retreat - Just Minutes from Beaver Valley Ski Club. Nestled on over 11 acres of pristine, forested landscape, this beautifully renovated cabin is a dream retreat for nature lovers, adventure seekers, and those craving peace and privacy. A standout feature is the extensive network of private trails circling the entire property ideal for hiking, biking, cross-country skiing, snowshoeing or ATVing. Enjoy easy access to the scenic Waterfall Trail leading to Grahams Hill an unforgettable outdoor experience. Just a short distance away, the Beaver River is perfect for a refreshing dip or tubing on warm days. The area is also renowned for its scenic road cycling routes, making it a paradise for cyclists. After a day outdoors, unwind in your luxurious outdoor sauna set in a tranquil natural setting and designed for year-round use. Whether returning from the slopes or a summer hike, the sauna provides a spa-like escape in nature. Inside, the home blends rustic charm with modern comfort. A cozy Great Room with a wood-burning fireplace invites relaxed evenings, while the renovated kitchen features butcher block countertops and stainless-steel appliances. With 4 spacious bedrooms, 3 bathrooms, and over 1,800 sq. ft. of finished living space, there's ample room for family and guests. A finished basement rec room and attached two-car garage add functionality to this year-round retreat. Surrounded by tamaracks, apple trees, and a natural wetland, the property is rich in beauty and biodiversity. Solar panels offer efficient heating and return excess energy to the grid. Just 3 km from Beaver Valley Ski Club, this is more than a home, its a lifestyle. Whether you're soaking in the forests peace, splashing in the river, or exploring your own trail system, this rare offering captures the best of four-season living. (id:53193)
Open House
This property has open houses!
June
14
Saturday
Starts at:
12:00 pm
Ends at:2:00 pm
Property Details
| MLS® Number | X11971080 |
| Property Type | Single Family |
| Community Name | Grey Highlands |
| AmenitiesNearBy | Hospital, Schools, Ski Area |
| CommunityFeatures | School Bus |
| Easement | Environment Protected |
| Features | Wooded Area, Irregular Lot Size, Sloping, Solar Equipment |
| ParkingSpaceTotal | 5 |
| Structure | Deck |
Building
| BathroomTotal | 3 |
| BedroomsAboveGround | 3 |
| BedroomsBelowGround | 1 |
| BedroomsTotal | 4 |
| Age | 31 To 50 Years |
| Amenities | Fireplace(s), Separate Heating Controls |
| Appliances | Garage Door Opener Remote(s), Central Vacuum, Water Heater, Water Softener, Water Treatment, Dishwasher, Dryer, Garage Door Opener, Microwave, Sauna, Stove, Washer, Window Coverings, Refrigerator |
| ArchitecturalStyle | Chalet |
| BasementDevelopment | Finished |
| BasementType | Full (finished) |
| ConstructionStyleAttachment | Detached |
| ExteriorFinish | Wood |
| FireProtection | Smoke Detectors |
| FireplacePresent | Yes |
| FireplaceTotal | 2 |
| FireplaceType | Woodstove |
| FlooringType | Hardwood, Laminate |
| FoundationType | Concrete |
| HeatingFuel | Electric |
| HeatingType | Baseboard Heaters |
| SizeInterior | 1100 - 1500 Sqft |
| Type | House |
| UtilityWater | Drilled Well |
Parking
| Attached Garage |
Land
| AccessType | Year-round Access |
| Acreage | Yes |
| LandAmenities | Hospital, Schools, Ski Area |
| LandscapeFeatures | Landscaped |
| Sewer | Septic System |
| SizeDepth | 1019 Ft |
| SizeFrontage | 296 Ft |
| SizeIrregular | 296 X 1019 Ft ; 130.17ft X 165.72ft X 508.62ft X 199ft |
| SizeTotalText | 296 X 1019 Ft ; 130.17ft X 165.72ft X 508.62ft X 199ft|10 - 24.99 Acres |
| SurfaceWater | Lake/pond |
| ZoningDescription | Nep |
Rooms
| Level | Type | Length | Width | Dimensions |
|---|---|---|---|---|
| Basement | Family Room | 4.57 m | 8.83 m | 4.57 m x 8.83 m |
| Basement | Bedroom 4 | 3.65 m | 5.48 m | 3.65 m x 5.48 m |
| Basement | Utility Room | 3.04 m | 4.26 m | 3.04 m x 4.26 m |
| Main Level | Great Room | 4.26 m | 6.4 m | 4.26 m x 6.4 m |
| Main Level | Kitchen | 3.04 m | 3.35 m | 3.04 m x 3.35 m |
| Main Level | Bedroom 2 | 3.04 m | 3.04 m | 3.04 m x 3.04 m |
| Main Level | Bedroom 3 | 3.65 m | 3.96 m | 3.65 m x 3.96 m |
| Main Level | Primary Bedroom | 3.35 m | 4.57 m | 3.35 m x 4.57 m |
Utilities
| Cable | Installed |
| Electricity | Installed |
| Wireless | Available |
| Telephone | Nearby |
https://www.realtor.ca/real-estate/27911215/486034-30-grey-road-grey-highlands-grey-highlands
Interested?
Contact us for more information
Taylor Mcfadyen
Salesperson
Chestnut Park Real Estate
393 First Street, Suite 100
Collingwood, Ontario L9Y 1B3
393 First Street, Suite 100
Collingwood, Ontario L9Y 1B3
Elizabeth Jilon
Salesperson
Chestnut Park Real Estate
393 First Street, Suite 100
Collingwood, Ontario L9Y 1B3
393 First Street, Suite 100
Collingwood, Ontario L9Y 1B3




