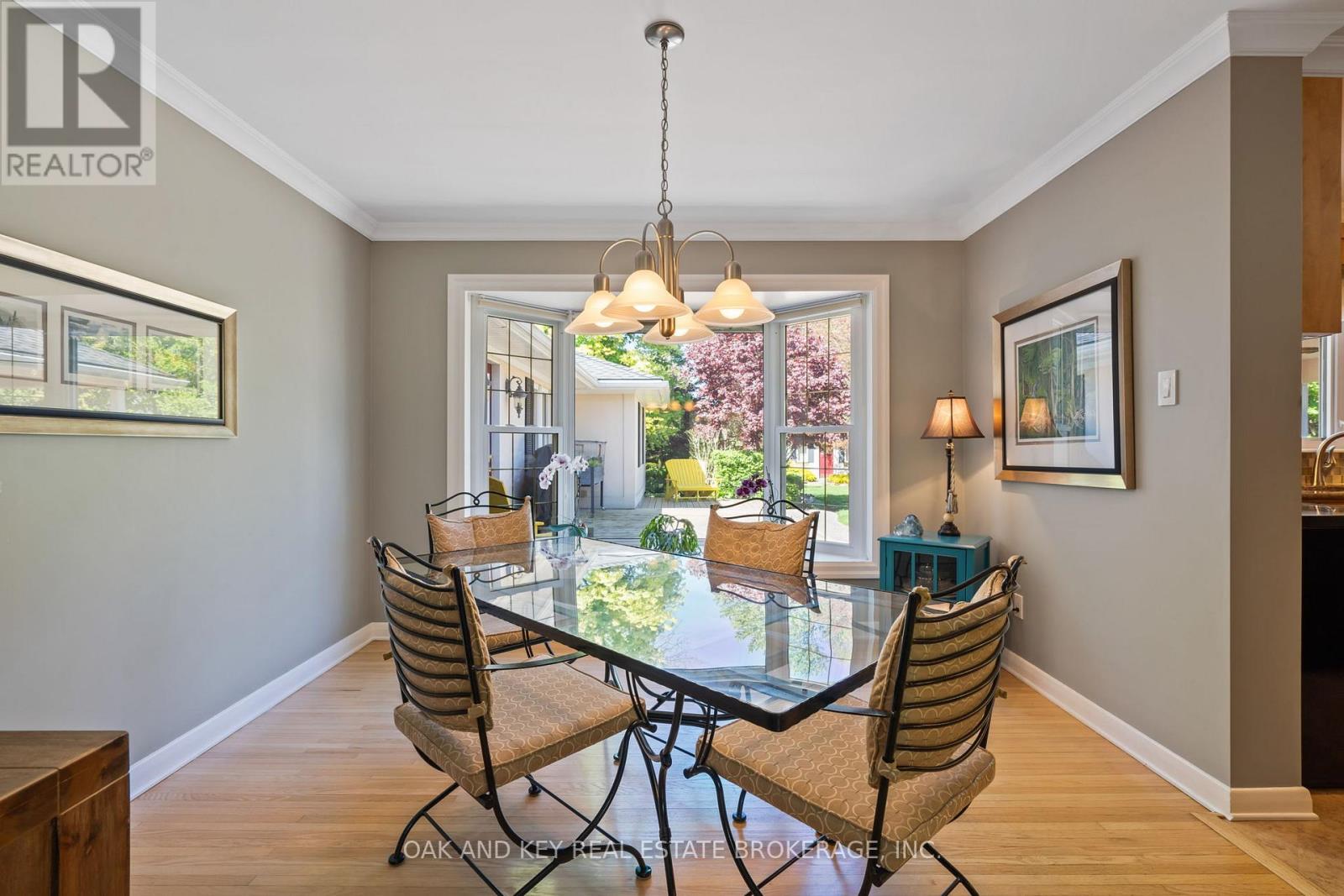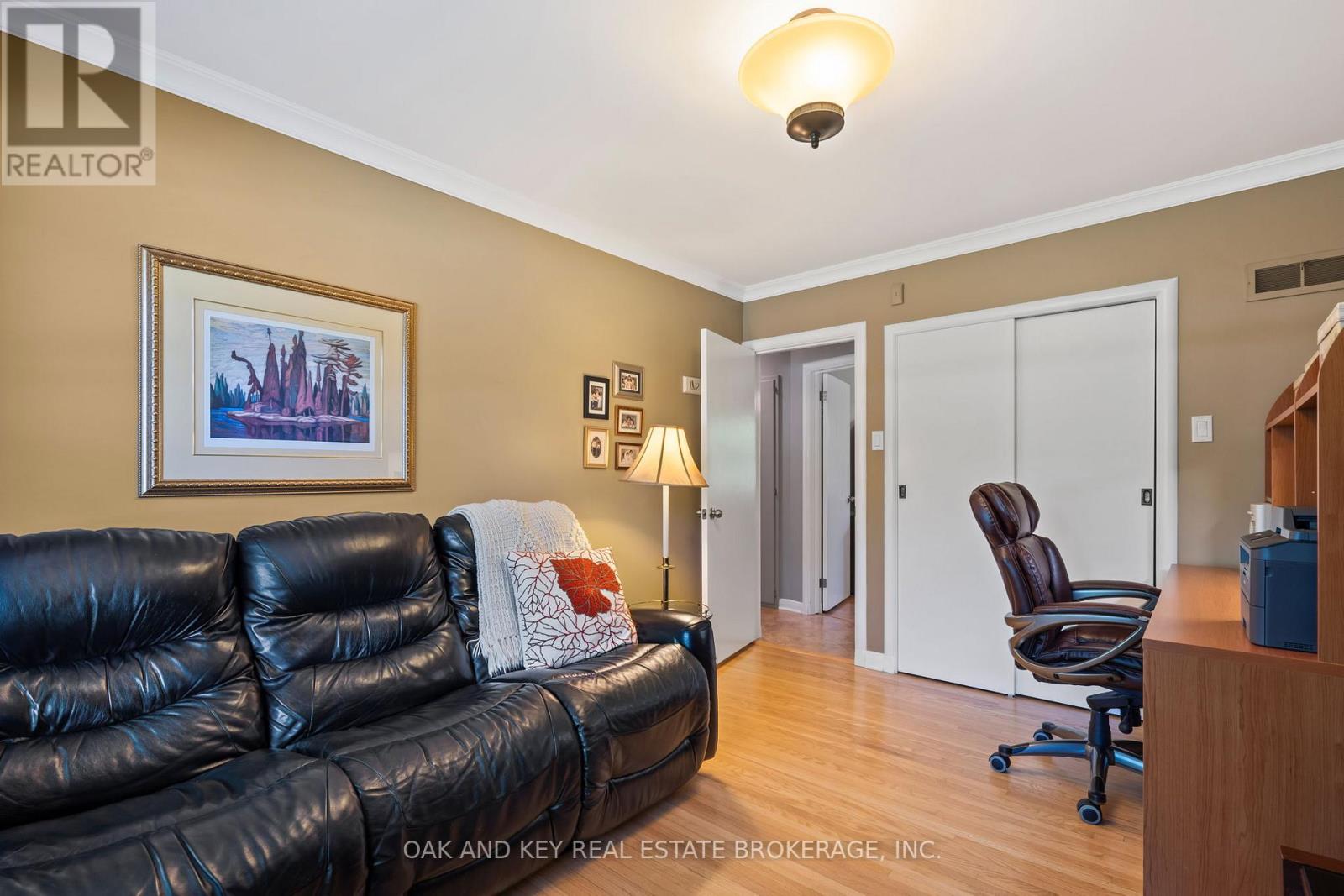487 Melcrest Road London South, Ontario N6J 3T2
3 Bedroom 2 Bathroom 1100 - 1500 sqft
Bungalow Fireplace Central Air Conditioning Forced Air
$888,000
Discover one of the most tranquil and picturesque backyards in the heart of the city, set on a stunning 75 x 200 landscaped lot. This charming bungalow has been meticulously maintained, both inside and out. The expansive double driveway accommodates 4 to 6 vehicles, and the impressive 70-foot deep, single-width garage easily fits up to 4 vehicles, ideal for car enthusiasts or hobbyists. Inside, the cozy living room features a gas fireplace, while the dining area offers serene views of the beautifully landscaped rear yard. The updated kitchen opens directly onto a covered back deck, perfect for morning coffee or evening entertaining. With three spacious bedrooms and a lower-level family/games room, there's room for everyone to relax and enjoy. Outdoors, you'll find an inground irrigation system, a peaceful waterfall feature, birdbaths, and a private well for irrigation. Words and even pictures cant fully capture the beauty and serenity of this home. Book your private showing today. A comprehensive list of outdoor inclusions is available upon request. (id:53193)
Property Details
| MLS® Number | X12161278 |
| Property Type | Single Family |
| Community Name | South N |
| Features | Level |
| ParkingSpaceTotal | 8 |
Building
| BathroomTotal | 2 |
| BedroomsAboveGround | 3 |
| BedroomsTotal | 3 |
| Age | 51 To 99 Years |
| Amenities | Fireplace(s) |
| Appliances | Garage Door Opener Remote(s) |
| ArchitecturalStyle | Bungalow |
| BasementDevelopment | Partially Finished |
| BasementType | N/a (partially Finished) |
| ConstructionStyleAttachment | Detached |
| CoolingType | Central Air Conditioning |
| ExteriorFinish | Brick, Stucco |
| FireplacePresent | Yes |
| FireplaceTotal | 1 |
| FoundationType | Block |
| HalfBathTotal | 1 |
| HeatingFuel | Natural Gas |
| HeatingType | Forced Air |
| StoriesTotal | 1 |
| SizeInterior | 1100 - 1500 Sqft |
| Type | House |
| UtilityWater | Municipal Water |
Parking
| Attached Garage | |
| Garage |
Land
| Acreage | No |
| Sewer | Sanitary Sewer |
| SizeDepth | 200 Ft |
| SizeFrontage | 75 Ft |
| SizeIrregular | 75 X 200 Ft |
| SizeTotalText | 75 X 200 Ft |
https://www.realtor.ca/real-estate/28340900/487-melcrest-road-london-south-south-n-south-n
Interested?
Contact us for more information
Jack Lane
Broker of Record
Oak And Key Real Estate Brokerage, Inc.
Brooke Watson
Salesperson
Oak And Key Real Estate Brokerage, Inc.



















































