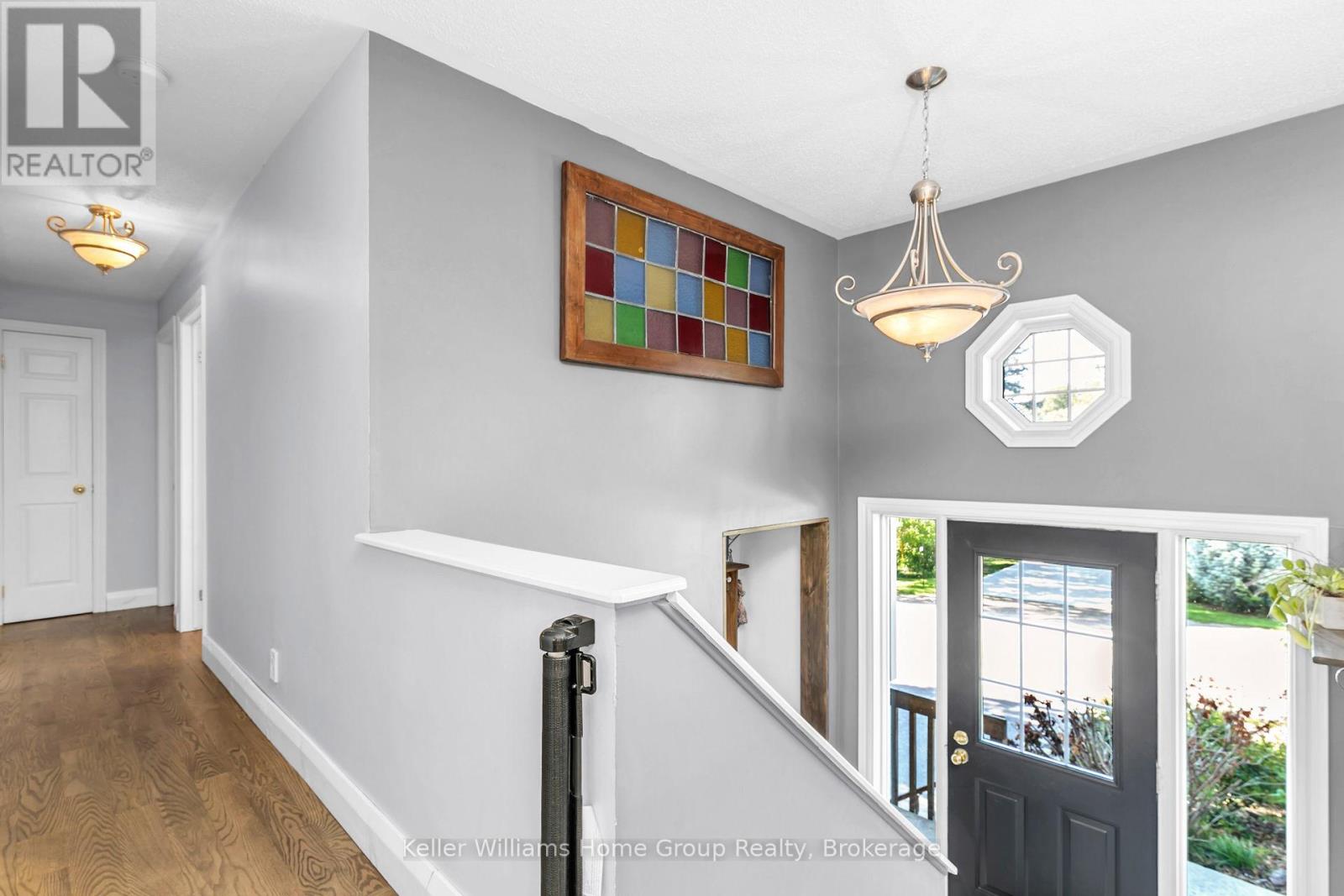489 Washington Street Centre Wellington, Ontario N0B 1S0
3 Bedroom 2 Bathroom 1100 - 1500 sqft
Raised Bungalow Above Ground Pool Central Air Conditioning Forced Air Landscaped
$4,200 Monthly
For Lease 489 Washington St., Elora. Charming and updated 3-bedroom, 2-bathroom home available for long-term lease in the heart of Elora. This bright and inviting residence features an open-concept layout with a spacious kitchen, living, and dining area, perfect for comfortable everyday living. The primary bedroom includes a private ensuite, while two additional bedrooms offer flexibility for families, guests, or remote work needs. Enjoy a private backyard retreat ideal for relaxing or entertaining, along with the convenience of a two-car garage providing ample storage. Located within walking distance to parks, scenic trails, schools, and Elora's vibrant downtown, this home offers the perfect blend of lifestyle and location. Available for immediate occupancy. Minimum one-year lease required. Tenant is responsible for utilities. Credit check, references, and employment verification required. (id:53193)
Property Details
| MLS® Number | X12110893 |
| Property Type | Single Family |
| Community Name | Elora/Salem |
| AmenitiesNearBy | Park, Schools |
| Features | Cul-de-sac, Carpet Free, In Suite Laundry |
| ParkingSpaceTotal | 5 |
| PoolType | Above Ground Pool |
| Structure | Patio(s), Shed |
| ViewType | View Of Water |
Building
| BathroomTotal | 2 |
| BedroomsAboveGround | 3 |
| BedroomsTotal | 3 |
| Age | 16 To 30 Years |
| Appliances | Garage Door Opener Remote(s), Water Heater, Water Purifier, Water Treatment, Dishwasher, Dryer, Stove, Washer, Refrigerator |
| ArchitecturalStyle | Raised Bungalow |
| BasementDevelopment | Finished |
| BasementFeatures | Walk Out |
| BasementType | N/a (finished) |
| ConstructionStyleAttachment | Detached |
| CoolingType | Central Air Conditioning |
| ExteriorFinish | Brick Veneer, Vinyl Siding |
| FlooringType | Hardwood |
| FoundationType | Poured Concrete |
| HeatingFuel | Natural Gas |
| HeatingType | Forced Air |
| StoriesTotal | 1 |
| SizeInterior | 1100 - 1500 Sqft |
| Type | House |
| UtilityWater | Drilled Well |
Parking
| Attached Garage | |
| Garage |
Land
| Acreage | No |
| FenceType | Fully Fenced, Fenced Yard |
| LandAmenities | Park, Schools |
| LandscapeFeatures | Landscaped |
| Sewer | Septic System |
| SizeDepth | 120 Ft ,1 In |
| SizeFrontage | 82 Ft ,7 In |
| SizeIrregular | 82.6 X 120.1 Ft |
| SizeTotalText | 82.6 X 120.1 Ft|under 1/2 Acre |
| SurfaceWater | Lake/pond |
Rooms
| Level | Type | Length | Width | Dimensions |
|---|---|---|---|---|
| Basement | Recreational, Games Room | 4.37 m | 3.51 m | 4.37 m x 3.51 m |
| Basement | Utility Room | 4.14 m | 3.84 m | 4.14 m x 3.84 m |
| Basement | Laundry Room | 3.17 m | 2.39 m | 3.17 m x 2.39 m |
| Main Level | Living Room | 4.78 m | 4.27 m | 4.78 m x 4.27 m |
| Main Level | Kitchen | 5.89 m | 4.09 m | 5.89 m x 4.09 m |
| Main Level | Primary Bedroom | 4.55 m | 3.96 m | 4.55 m x 3.96 m |
| Main Level | Bathroom | 3 m | 3 m | 3 m x 3 m |
| Main Level | Bedroom 2 | 4.09 m | 3.48 m | 4.09 m x 3.48 m |
| Main Level | Bedroom 3 | 2.97 m | 2.74 m | 2.97 m x 2.74 m |
| Main Level | Bathroom | 2.13 m | 2.11 m | 2.13 m x 2.11 m |
Interested?
Contact us for more information
Owen Lennox
Salesperson
Keller Williams Home Group Realty
5 Edinburgh Road South Unit 1
Guelph, Ontario N1H 5N8
5 Edinburgh Road South Unit 1
Guelph, Ontario N1H 5N8





































