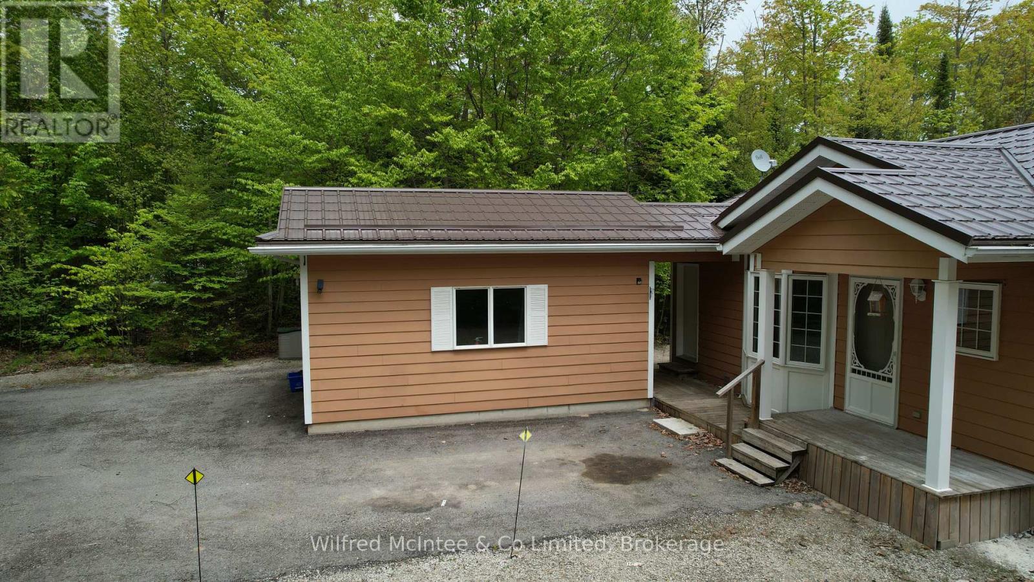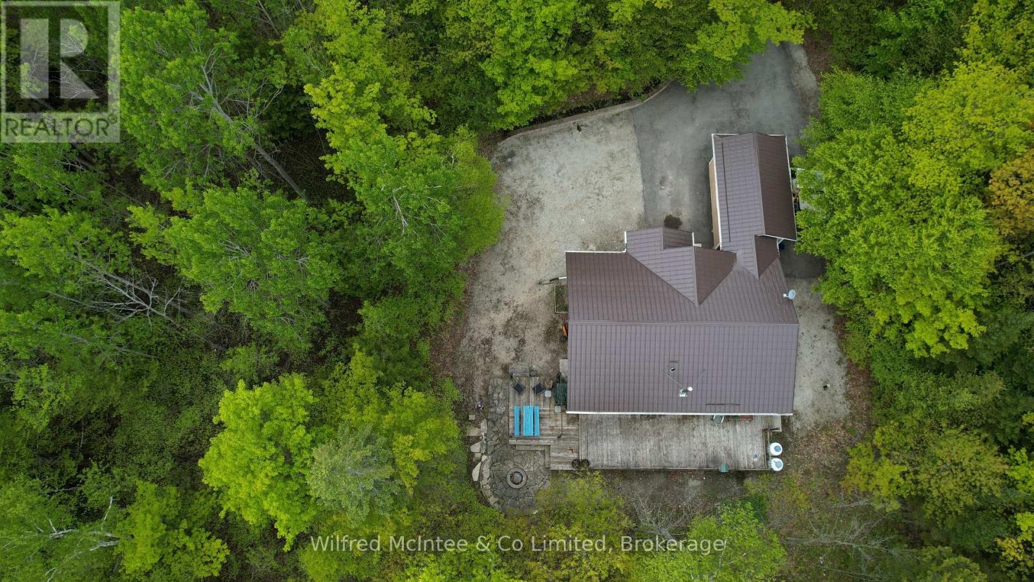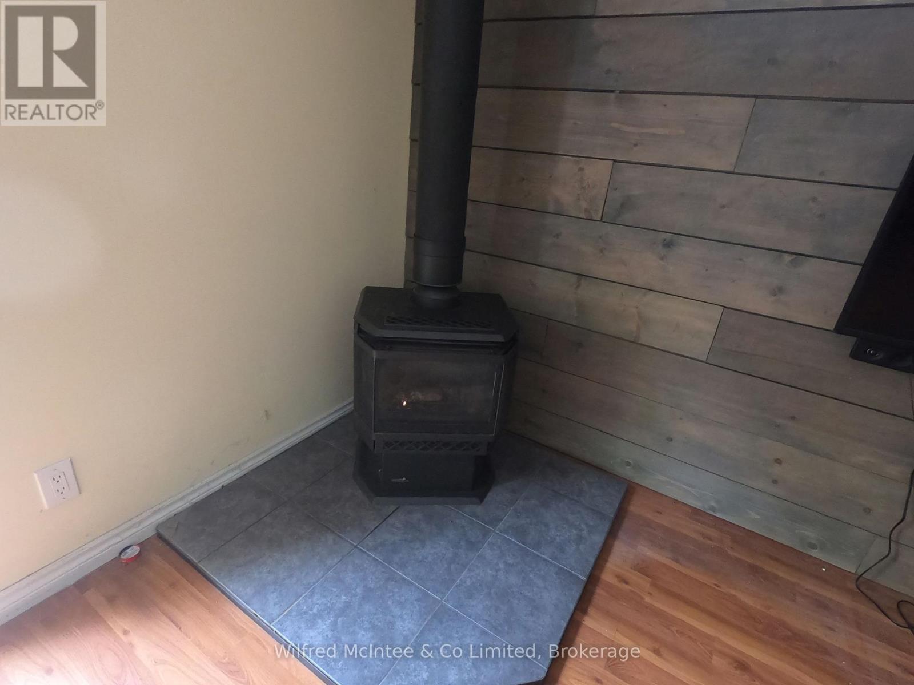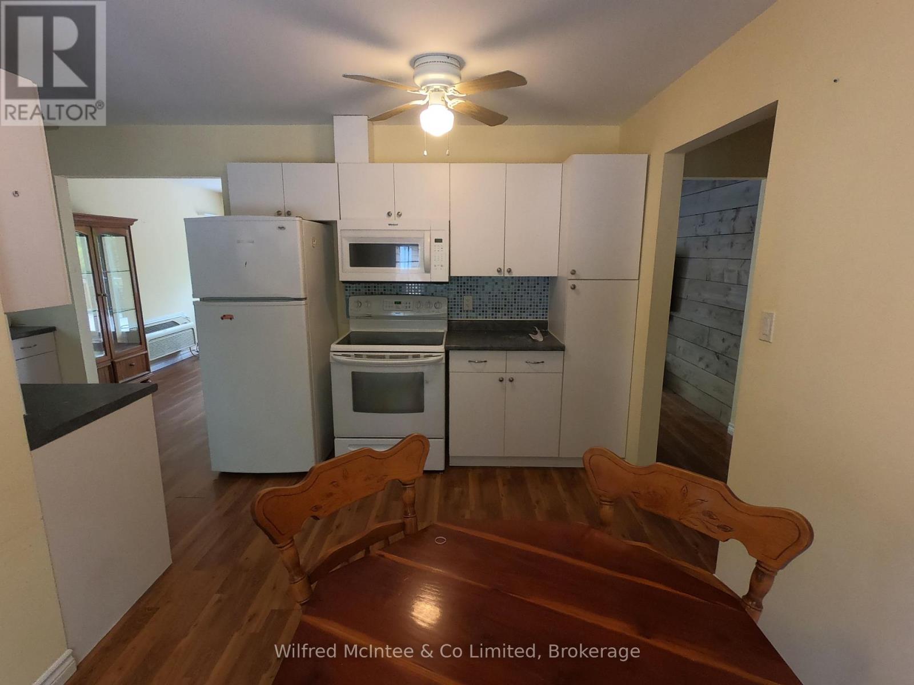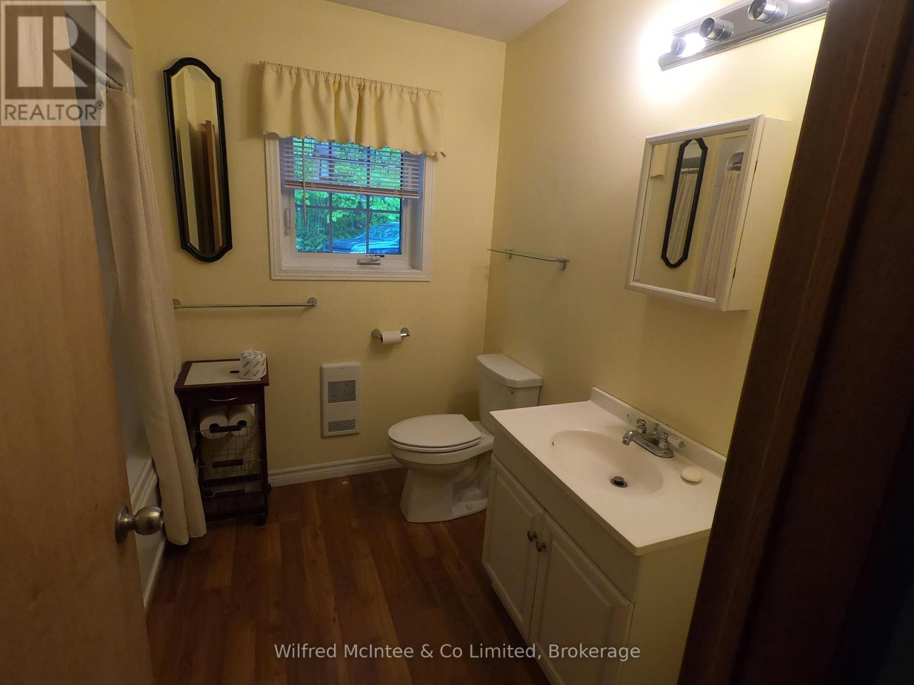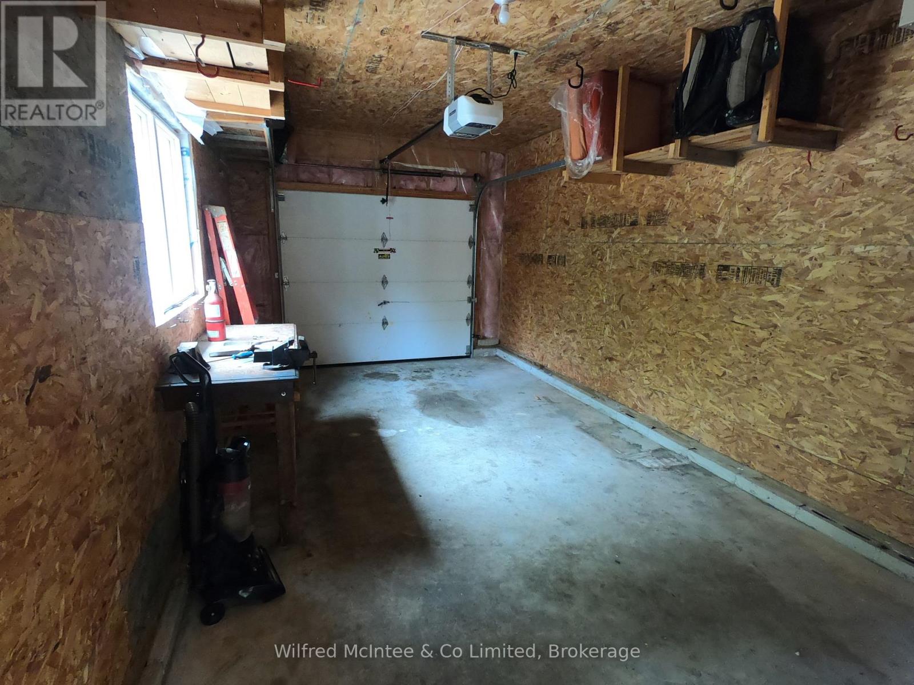49 Beechwood Drive N South Bruce Peninsula, Ontario N0H 2G0
2 Bedroom 2 Bathroom 1100 - 1500 sqft
Bungalow Fireplace Heat Pump Landscaped
$549,900
This is a charming downsized home or cottage option, well maintained inside and out, located in a great area of homes and recreation. It's a quick walk or bike ride to the waterfront of Lake Huron at Sandy Bay Beach, known for incredible sunsets every night. The property is tucked off a cul de sac, and is private and spacious. This property features a spacious family room with walkout to large multi tiered decks, 2 spacious bedrooms, large laundry/storage, master ensuite and another full bathroom. A detached single garage or work shop, heated 12 x 20. (id:53193)
Property Details
| MLS® Number | X12178044 |
| Property Type | Single Family |
| Community Name | South Bruce Peninsula |
| Features | Irregular Lot Size, Sloping, Partially Cleared |
| ParkingSpaceTotal | 5 |
| Structure | Deck |
Building
| BathroomTotal | 2 |
| BedroomsAboveGround | 2 |
| BedroomsTotal | 2 |
| Age | 16 To 30 Years |
| Amenities | Fireplace(s) |
| Appliances | Water Heater |
| ArchitecturalStyle | Bungalow |
| BasementType | Crawl Space |
| ConstructionStyleAttachment | Detached |
| ExteriorFinish | Hardboard |
| FireplacePresent | Yes |
| FireplaceTotal | 1 |
| FoundationType | Block |
| HeatingFuel | Propane |
| HeatingType | Heat Pump |
| StoriesTotal | 1 |
| SizeInterior | 1100 - 1500 Sqft |
| Type | House |
| UtilityWater | Drilled Well |
Parking
| Detached Garage | |
| Garage |
Land
| Acreage | No |
| LandscapeFeatures | Landscaped |
| Sewer | Septic System |
| SizeDepth | 245 Ft ,10 In |
| SizeFrontage | 108 Ft ,3 In |
| SizeIrregular | 108.3 X 245.9 Ft |
| SizeTotalText | 108.3 X 245.9 Ft |
| ZoningDescription | R2 |
Rooms
| Level | Type | Length | Width | Dimensions |
|---|---|---|---|---|
| Ground Level | Primary Bedroom | 3.65 m | 4.11 m | 3.65 m x 4.11 m |
| Ground Level | Bedroom | 2.74 m | 3.35 m | 2.74 m x 3.35 m |
| Ground Level | Bathroom | 1.67 m | 2.6 m | 1.67 m x 2.6 m |
| Ground Level | Bathroom | 3.96 m | 1.07 m | 3.96 m x 1.07 m |
| Ground Level | Laundry Room | 1.67 m | 2.44 m | 1.67 m x 2.44 m |
| Ground Level | Kitchen | 3.96 m | 5.03 m | 3.96 m x 5.03 m |
| Ground Level | Living Room | 4.26 m | 6.24 m | 4.26 m x 6.24 m |
| Ground Level | Foyer | 1.07 m | 3.96 m | 1.07 m x 3.96 m |
| Ground Level | Workshop | 6 m | 3.65 m | 6 m x 3.65 m |
Utilities
| Cable | Available |
Interested?
Contact us for more information
Jim Mclaren
Salesperson
Wilfred Mcintee & Co Limited
329 Main St
Sauble Beach, Ontario N0H 2G0
329 Main St
Sauble Beach, Ontario N0H 2G0
Christine Mclaren
Salesperson
Wilfred Mcintee & Co Limited
329 Main St
Sauble Beach, Ontario N0H 2G0
329 Main St
Sauble Beach, Ontario N0H 2G0



