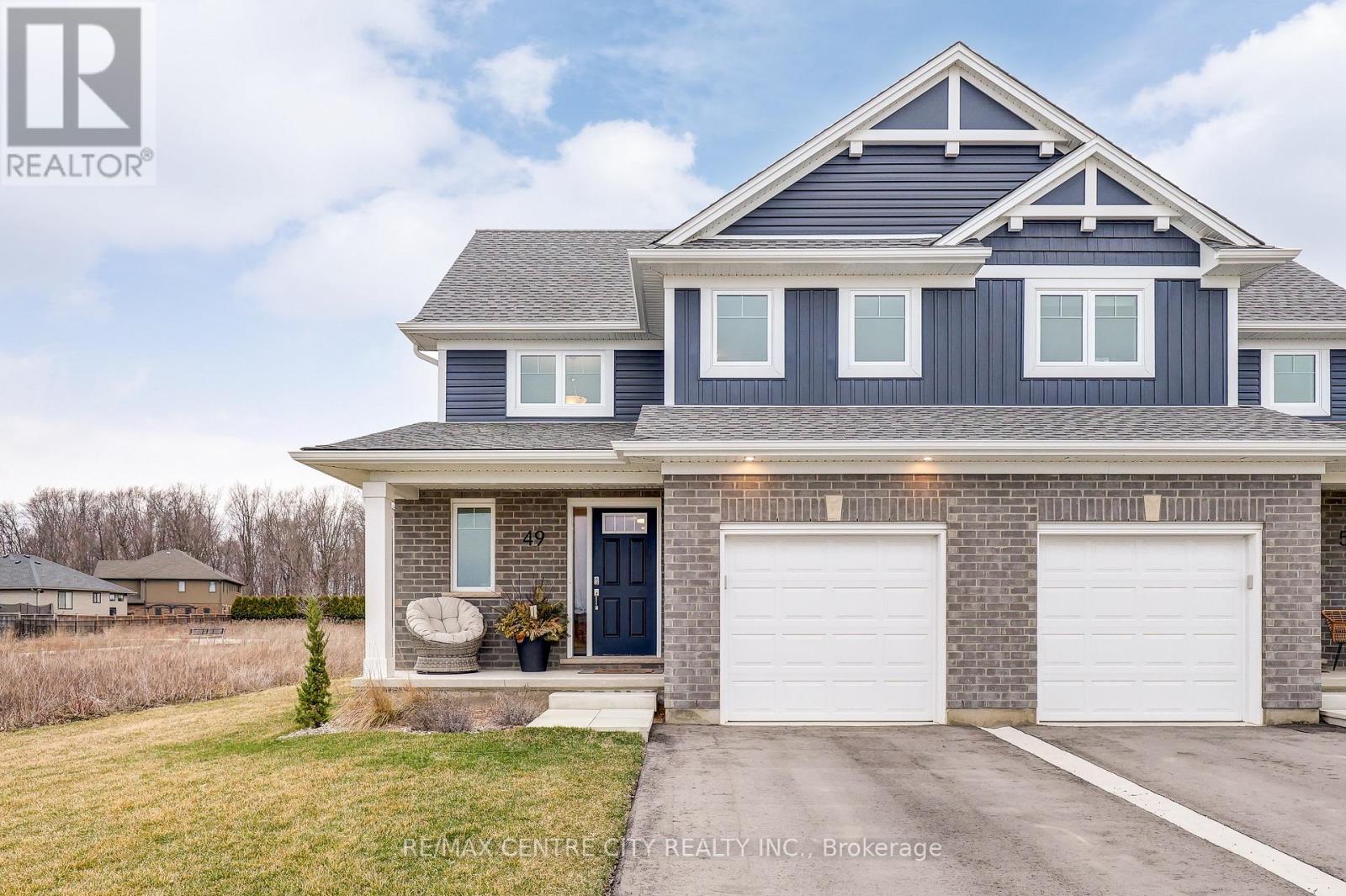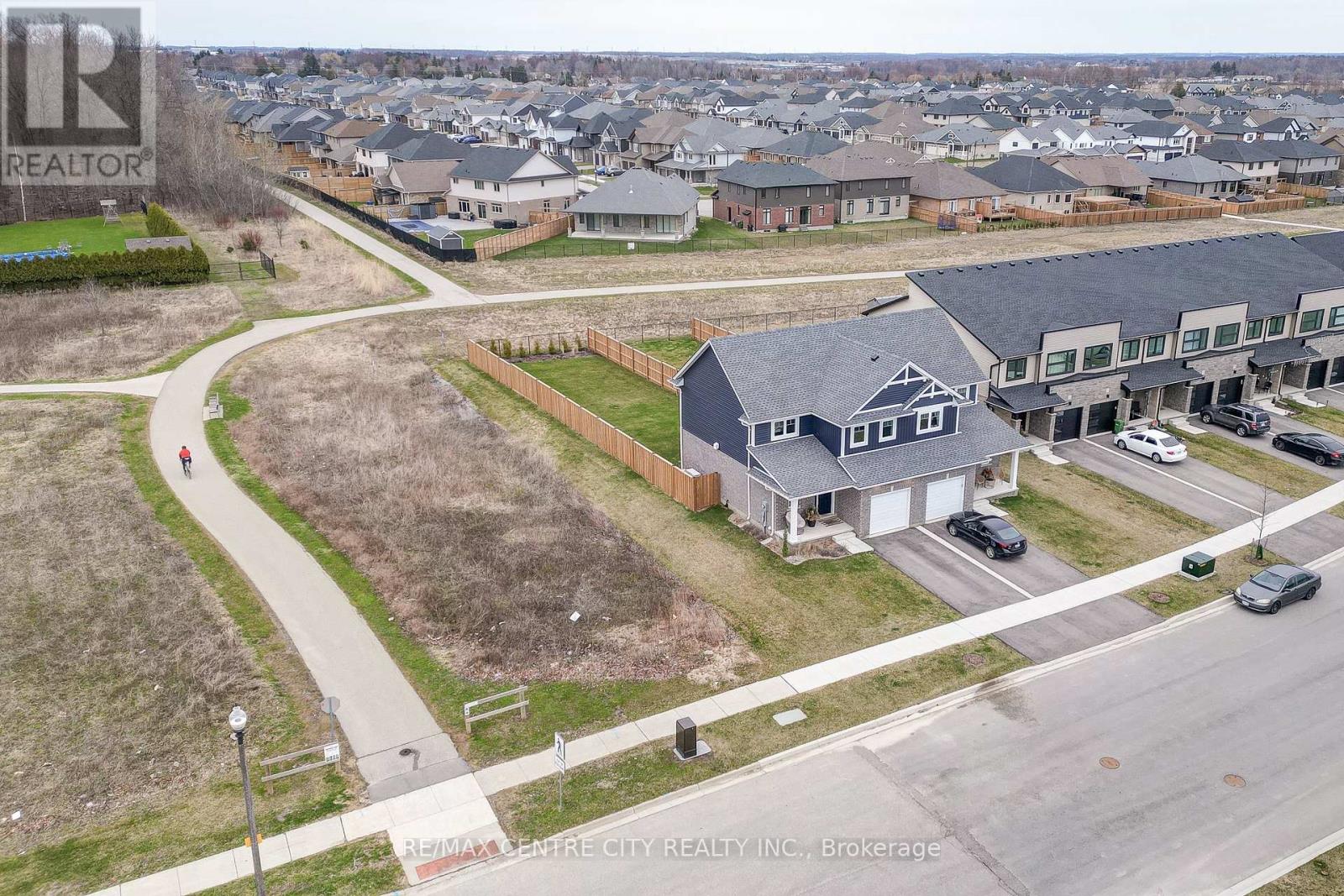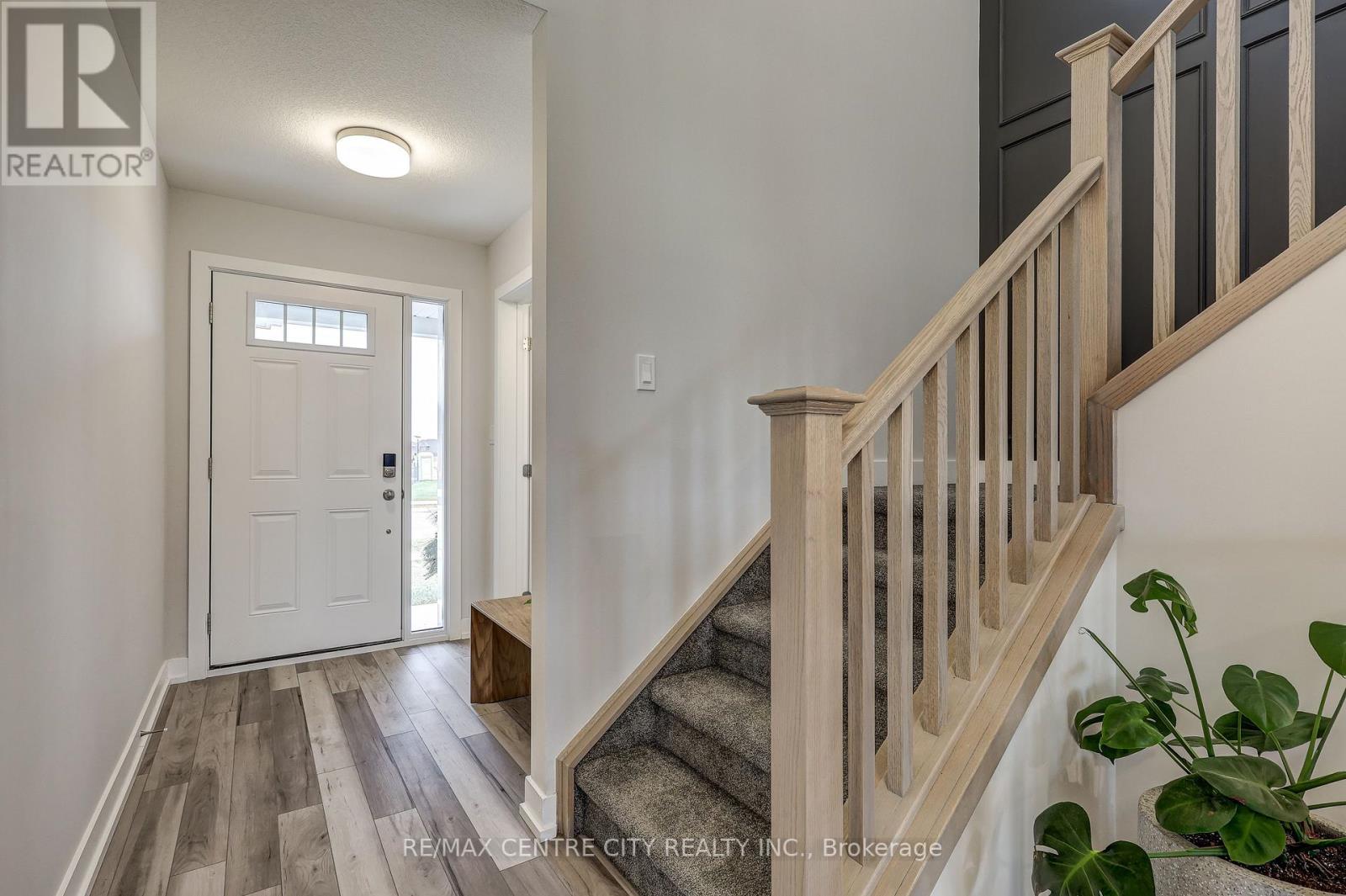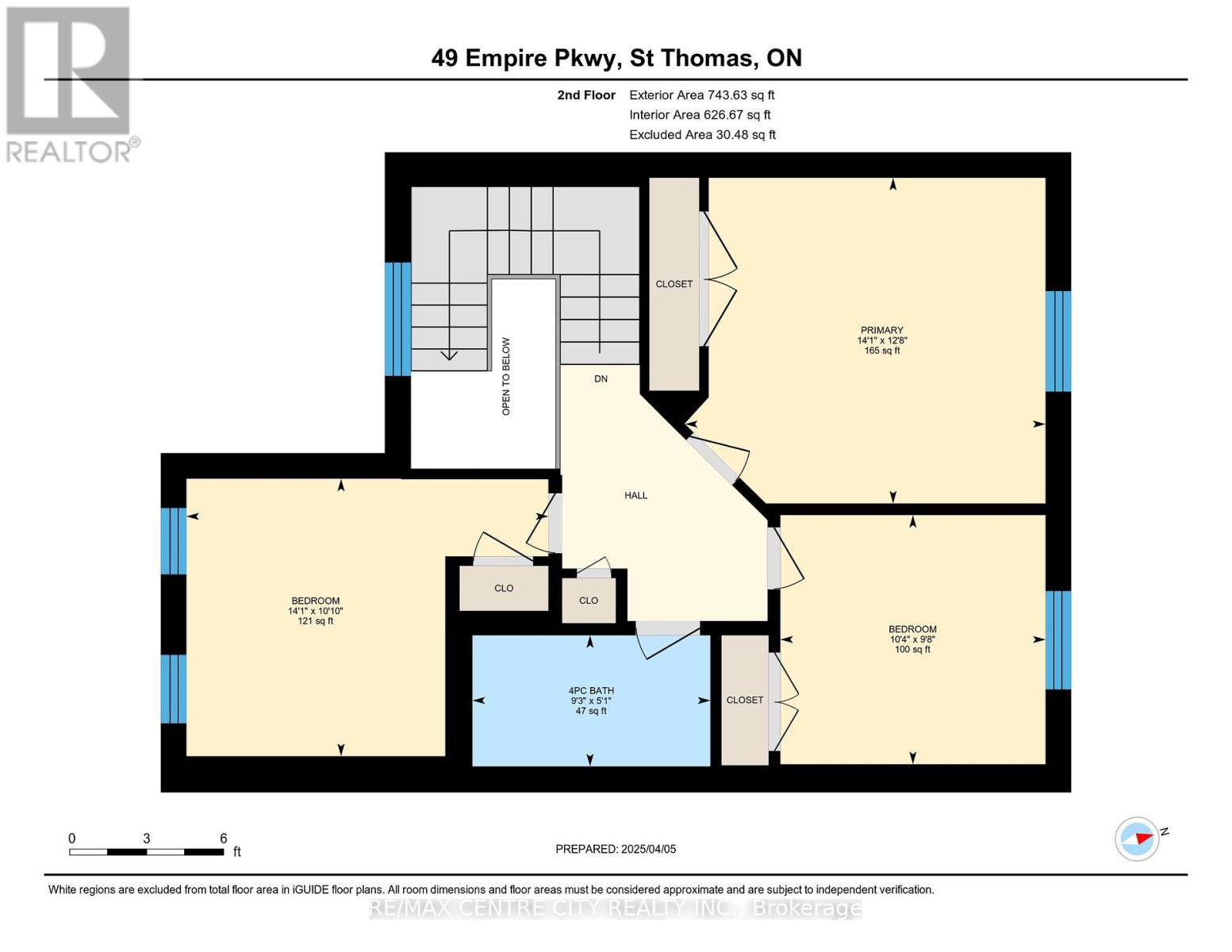49 Empire Parkway St. Thomas, Ontario N5R 0N4
3 Bedroom 3 Bathroom 1100 - 1500 sqft
Central Air Conditioning Forced Air
$599,900
Impressive 2 storey semi located in a desirable area in the Mitchell Hepburn School district. This home is surrounded by trails, greenspace, and a park. Premium lot with 165 ft. depth. 3 bedrooms and 3 bathrooms. The inviting layout welcomes you into the open concept main floor featuring vinyl flooring, a modern kitchen with quartz countertops, an electric fireplace to heat up those cold winter nights, a 2 piece bathroom, and access to the large fully fenced backyard. The finished basement offers quality living space with a rec room and 4 piece bathroom. A must see! (id:53193)
Property Details
| MLS® Number | X12070434 |
| Property Type | Single Family |
| Community Name | St. Thomas |
| AmenitiesNearBy | Park |
| EquipmentType | Water Heater |
| Features | Sump Pump |
| ParkingSpaceTotal | 3 |
| RentalEquipmentType | Water Heater |
Building
| BathroomTotal | 3 |
| BedroomsAboveGround | 3 |
| BedroomsTotal | 3 |
| Age | 0 To 5 Years |
| Appliances | Dishwasher, Dryer, Stove, Washer, Window Coverings, Refrigerator |
| BasementDevelopment | Partially Finished |
| BasementType | N/a (partially Finished) |
| ConstructionStyleAttachment | Semi-detached |
| CoolingType | Central Air Conditioning |
| ExteriorFinish | Brick |
| FoundationType | Poured Concrete |
| HalfBathTotal | 1 |
| HeatingFuel | Natural Gas |
| HeatingType | Forced Air |
| StoriesTotal | 2 |
| SizeInterior | 1100 - 1500 Sqft |
| Type | House |
| UtilityWater | Municipal Water |
Parking
| Attached Garage | |
| Garage |
Land
| Acreage | No |
| FenceType | Fully Fenced |
| LandAmenities | Park |
| Sewer | Sanitary Sewer |
| SizeDepth | 165 Ft ,7 In |
| SizeFrontage | 23 Ft ,9 In |
| SizeIrregular | 23.8 X 165.6 Ft ; 23.76 X 165.64 X 32.01 X 164.98 |
| SizeTotalText | 23.8 X 165.6 Ft ; 23.76 X 165.64 X 32.01 X 164.98 |
Rooms
| Level | Type | Length | Width | Dimensions |
|---|---|---|---|---|
| Second Level | Bathroom | 1.56 m | 2.83 m | 1.56 m x 2.83 m |
| Second Level | Bedroom | 3.3 m | 4.3 m | 3.3 m x 4.3 m |
| Second Level | Primary Bedroom | 3.87 m | 4.28 m | 3.87 m x 4.28 m |
| Second Level | Bedroom | 2.96 m | 3.15 m | 2.96 m x 3.15 m |
| Basement | Bathroom | 1.55 m | 2.74 m | 1.55 m x 2.74 m |
| Basement | Recreational, Games Room | 4.88 m | 7.3 m | 4.88 m x 7.3 m |
| Main Level | Bathroom | 1.59 m | 2.01 m | 1.59 m x 2.01 m |
| Main Level | Dining Room | 2.58 m | 2.22 m | 2.58 m x 2.22 m |
| Main Level | Kitchen | 2.59 m | 3.11 m | 2.59 m x 3.11 m |
| Main Level | Living Room | 4.21 m | 4.64 m | 4.21 m x 4.64 m |
https://www.realtor.ca/real-estate/28139200/49-empire-parkway-st-thomas-st-thomas
Interested?
Contact us for more information
Joe Mavretic
Salesperson
RE/MAX Centre City Realty Inc.
Rosalynd Ayres
Salesperson
RE/MAX Centre City Realty Inc.













































