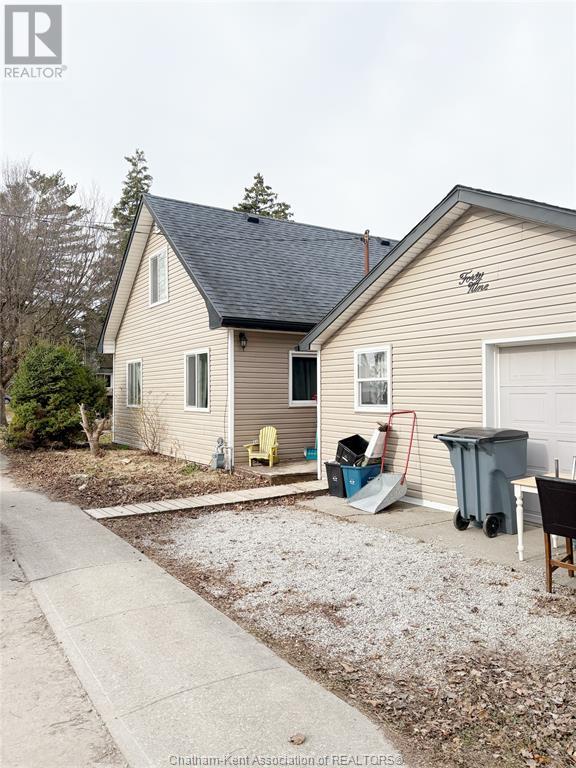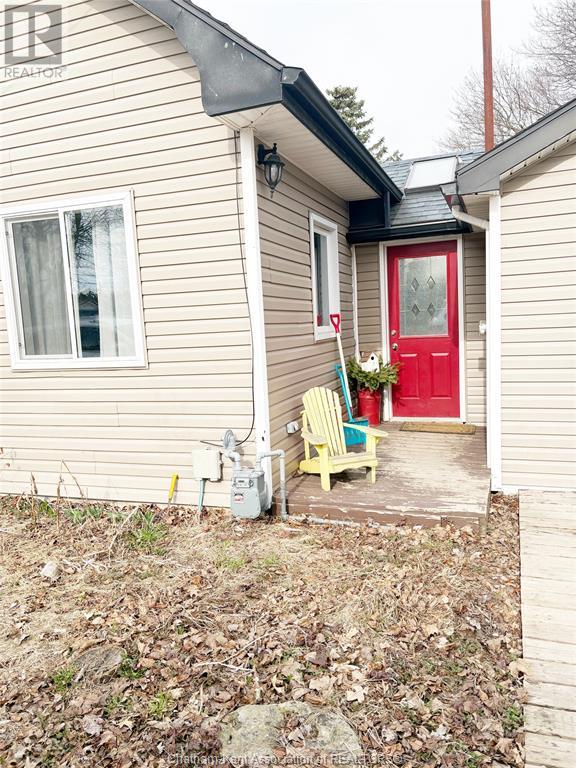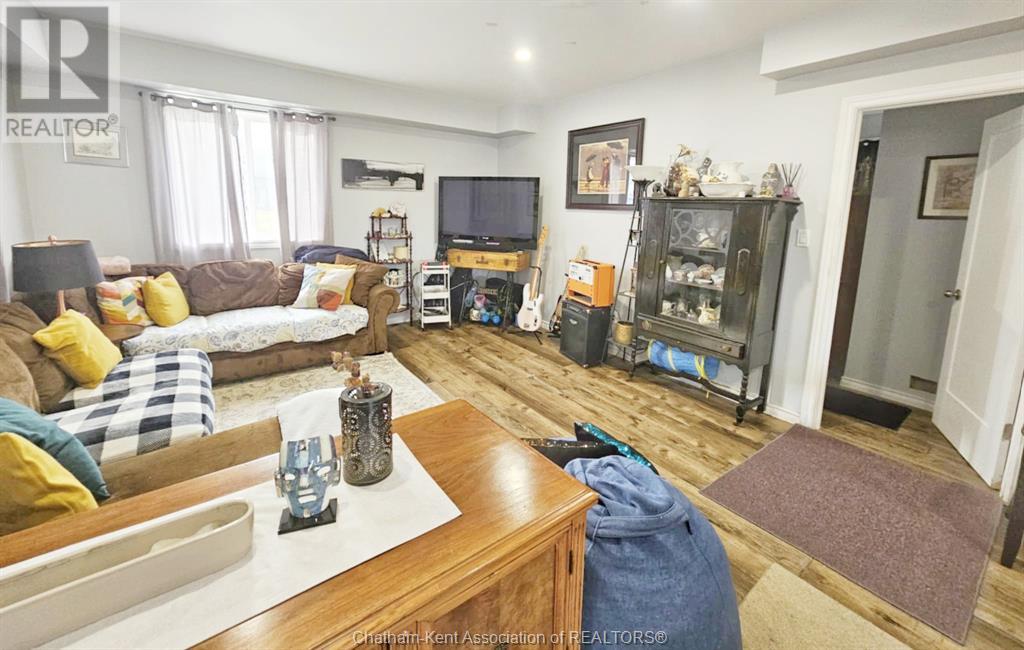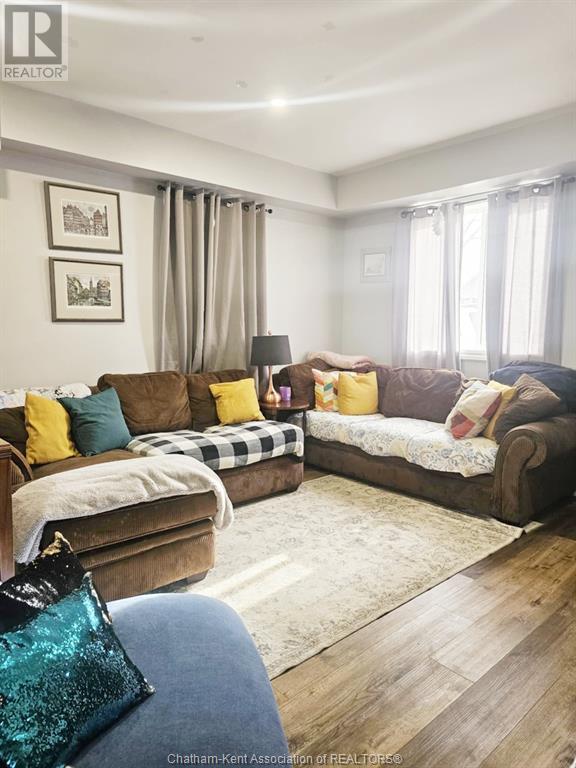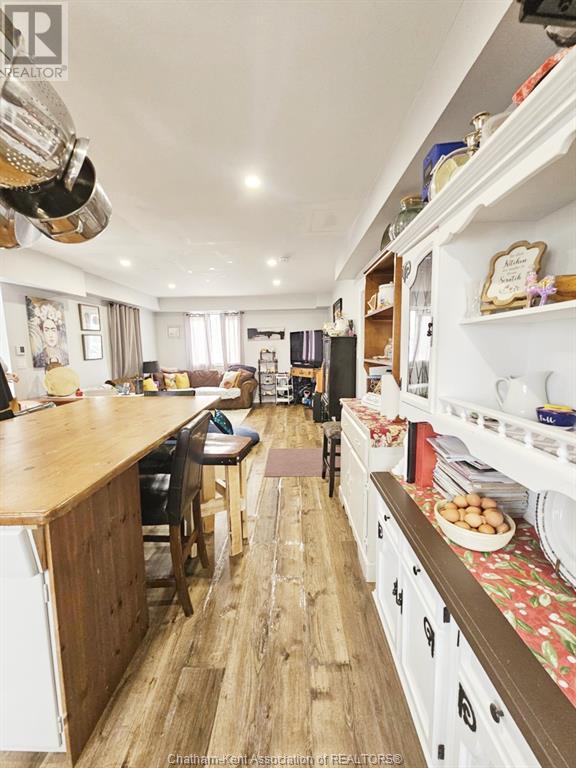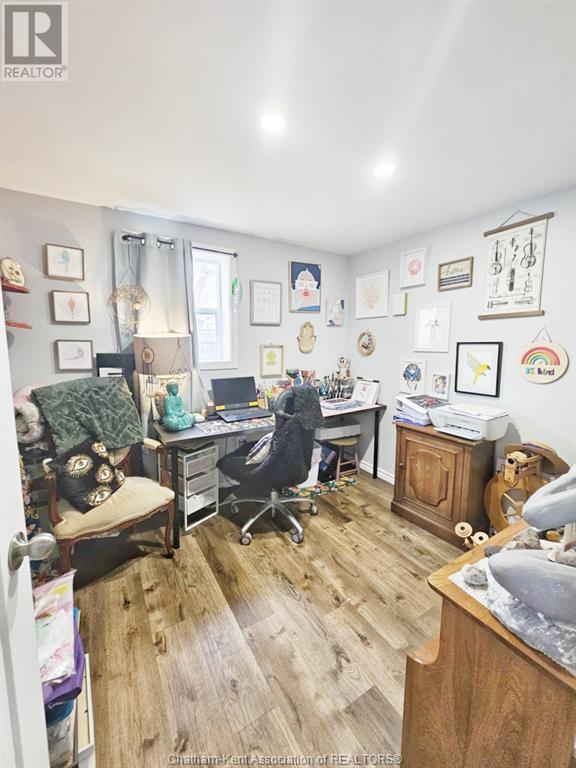49 Hannibal Street Blenheim, Ontario N0P 1A0
4 Bedroom 3 Bathroom
Forced Air, Furnace
$319,900
This spacious 4-bedroom, 2.5-bathroom home in the heart of Blenheim offers modern living with great investment potential! Conveniently located near shopping, schools, and amenities, this property features a bright foyer with a skylight, main-floor laundry, and an open-concept kitchen, living, and dining area.The main-floor primary suite includes a walk-in closet and private ensuite, while upstairs, two bedrooms share a Jack-and-Jill 3-piece bath. Currently rented month-to-month for $1,800 plus utilities, this home is perfect for investors or families alike. Not all areas photographed to respect tenant privacy. 30 hours notice required for viewings. The seller reserves the right to accept or decline any offer. (id:53193)
Property Details
| MLS® Number | 25006184 |
| Property Type | Single Family |
| Features | Double Width Or More Driveway, Gravel Driveway, Single Driveway |
Building
| BathroomTotal | 3 |
| BedroomsAboveGround | 4 |
| BedroomsTotal | 4 |
| ConstructedDate | 1952 |
| ConstructionStyleAttachment | Detached |
| ExteriorFinish | Aluminum/vinyl |
| FlooringType | Carpeted, Hardwood, Cushion/lino/vinyl |
| FoundationType | Block, Concrete |
| HalfBathTotal | 1 |
| HeatingFuel | Natural Gas |
| HeatingType | Forced Air, Furnace |
| StoriesTotal | 2 |
| Type | House |
Parking
| Attached Garage | |
| Garage |
Land
| Acreage | No |
| FenceType | Fence |
| SizeIrregular | 59.65x |
| SizeTotalText | 59.65x|under 1/4 Acre |
| ZoningDescription | Rl2 |
Rooms
| Level | Type | Length | Width | Dimensions |
|---|---|---|---|---|
| Second Level | Bedroom | 9 ft ,3 in | Measurements not available x 9 ft ,3 in | |
| Second Level | 3pc Bathroom | Measurements not available | ||
| Second Level | Bedroom | 12 ft ,6 in | 12 ft ,6 in x Measurements not available | |
| Main Level | Laundry Room | Measurements not available | ||
| Main Level | 2pc Bathroom | Measurements not available | ||
| Main Level | 4pc Ensuite Bath | Measurements not available | ||
| Main Level | Primary Bedroom | 12 ft | 10 ft | 12 ft x 10 ft |
| Main Level | Office | Measurements not available | ||
| Main Level | Living Room | Measurements not available |
https://www.realtor.ca/real-estate/28072447/49-hannibal-street-blenheim
Interested?
Contact us for more information
Victoria Wiebenga
Sales Person
Exit Realty Ck Elite
160 St Clair St
Chatham, Ontario N7L 3J5
160 St Clair St
Chatham, Ontario N7L 3J5
Kristi Willder
Broker
Realty Connects Inc.
419 St. Clair St.
Chatham, Ontario N7L 3K4
419 St. Clair St.
Chatham, Ontario N7L 3K4


