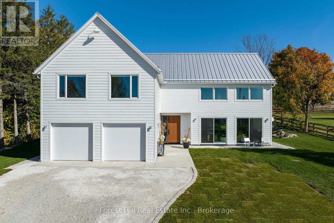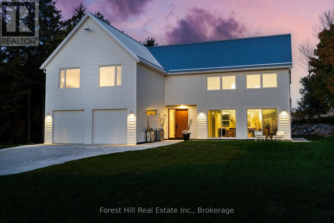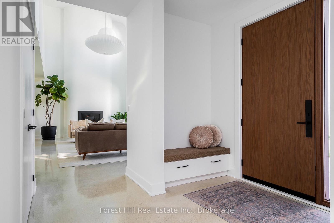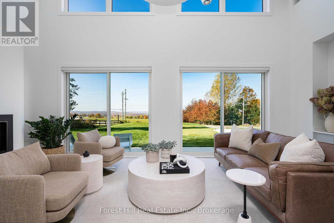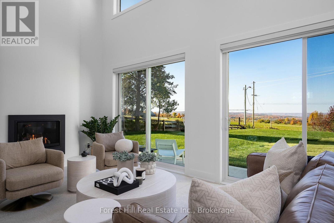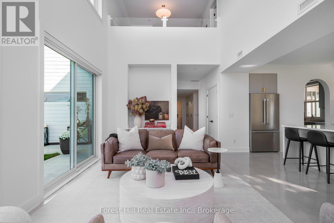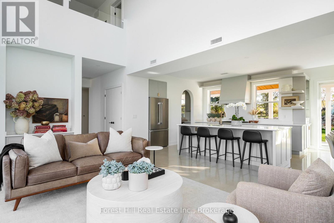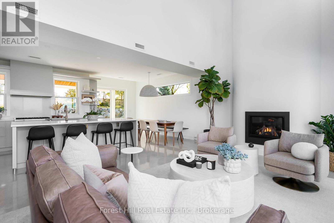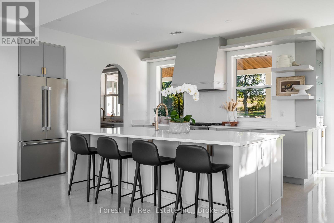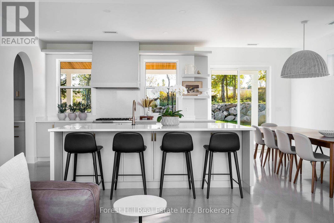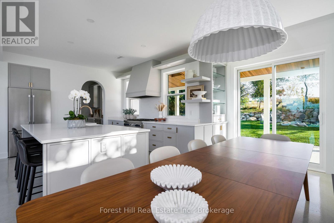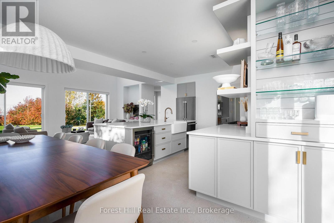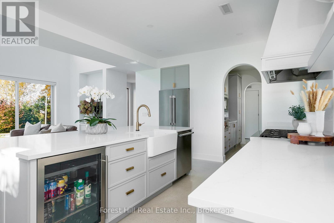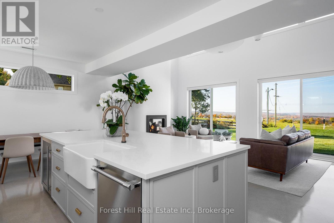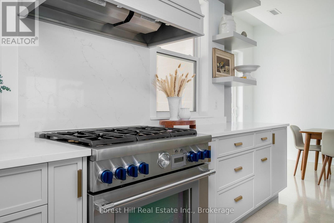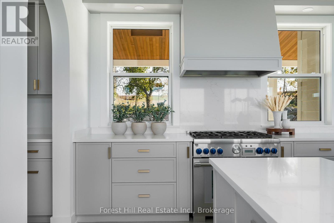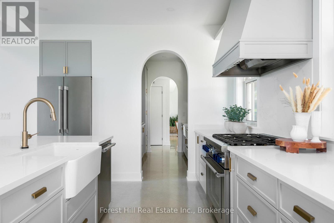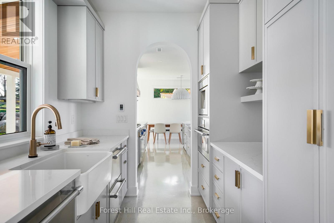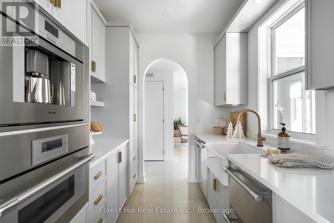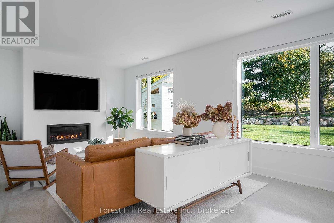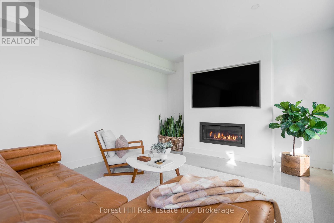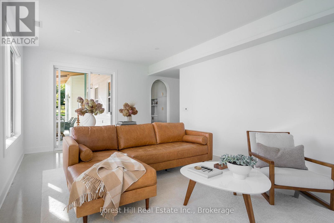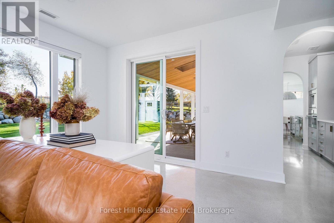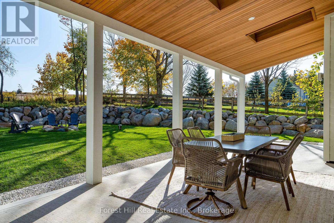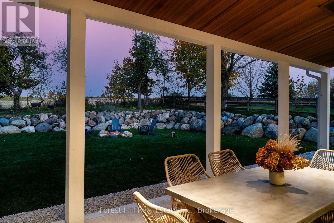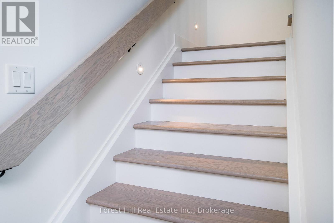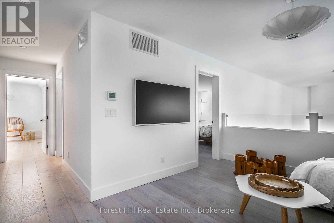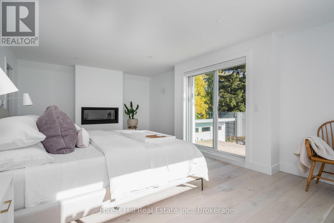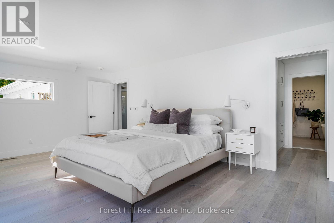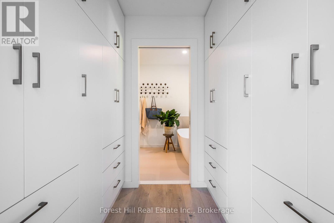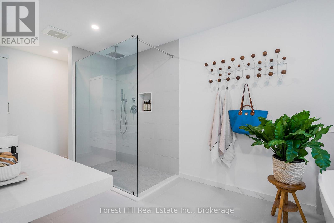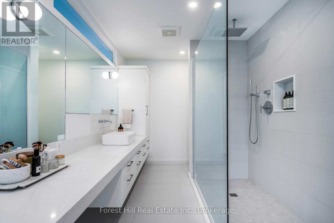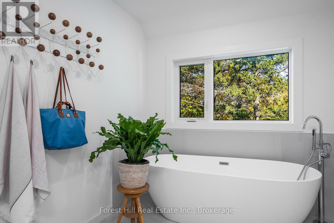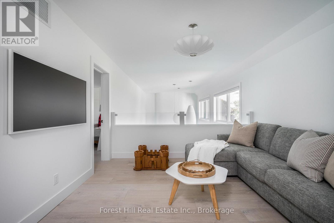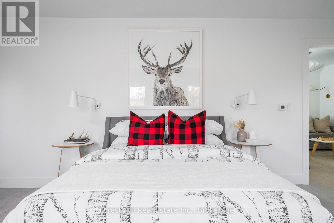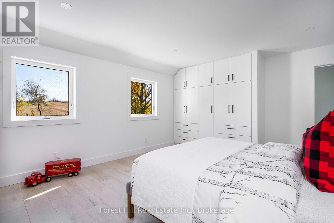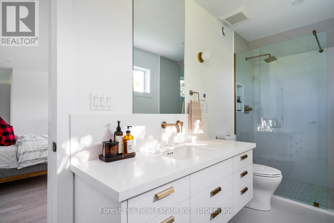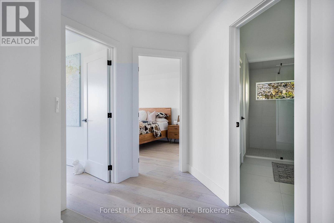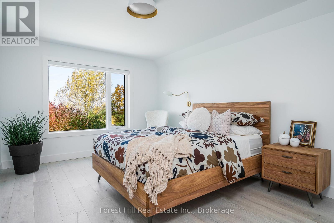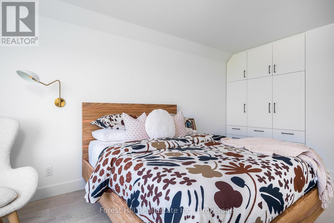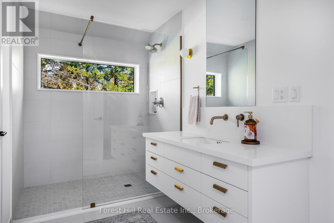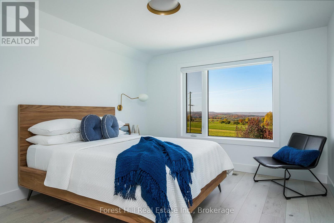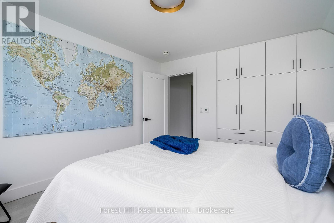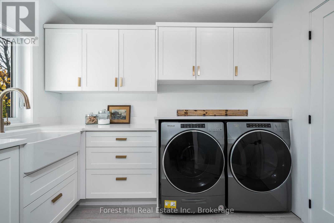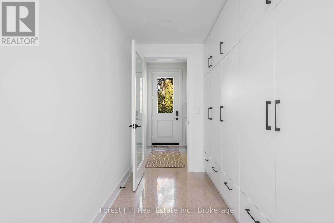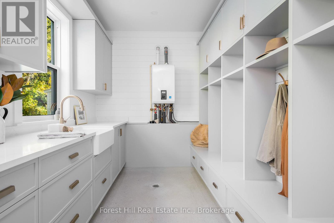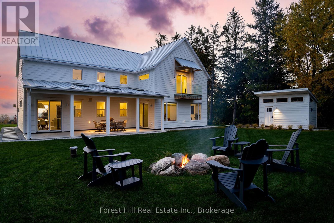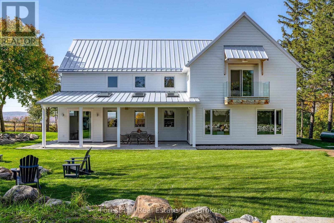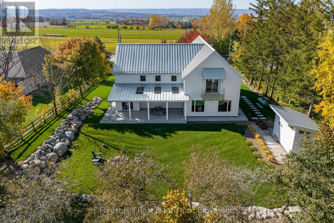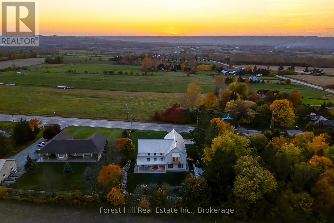495957 Grey Road 2 Blue Mountains, Ontario N0H 2E0
4 Bedroom 4 Bathroom 2999.975 - 3499.9705 sqft
Fireplace Central Air Conditioning Radiant Heat
$2,595,000
Situated in the scenic heart of Ravenna, this stunning 2023-built home beautifully merges modern luxury with timeless charm. Perched on a spacious lot with breathtaking views of The Beaver Valley, it offers a serene retreat while remaining conveniently close to local amenities. Designed with sleek architectural lines and premium finishes, the home features an open-concept layout that effortlessly connects the kitchen, living, and dining areas ideal for both entertaining and everyday family living. Expansive windows flood the space with natural light, showcasing exceptional craftsmanship and creating a seamless indoor-outdoor connection. The main floor includes a cozy family room with direct access to a covered porch, perfect for enjoying the outdoors year-round. A butlers pantry enhances entertaining convenience, while a thoughtfully designed mudroom and guest bathroom add to the homes functionality.Upstairs, the primary suite is a private sanctuary, complete with a gas fireplace, spa-like ensuite, and a generous walk-through dressing room leading to a private balcony with picturesque views. The additional bedrooms are bright and spacious, each featuring custom built-in closets and independent temperature controls. A lofted TV area overlooks the great room, while two additional bathrooms and a stylish laundry room complete the second floor.Ideally located just minutes from the ski slopes of Blue Mountain, this home provides year-round access to world-class outdoor activities, including skiing, hiking, biking, and golf. The charming Ravenna General Store, famous for its homemade pies and welcoming atmosphere is just down the road. With Thornbury only 10 minutes away and Collingwood just 20 minutes, this location offers the perfect blend of rural tranquility and modern convenience. (id:53193)
Property Details
| MLS® Number | X12011884 |
| Property Type | Single Family |
| Community Name | Blue Mountains |
| AmenitiesNearBy | Beach, Ski Area |
| CommunityFeatures | Community Centre |
| Features | Wooded Area, Rolling, Flat Site, Lighting, Dry |
| ParkingSpaceTotal | 8 |
| Structure | Deck, Porch, Shed |
Building
| BathroomTotal | 4 |
| BedroomsAboveGround | 4 |
| BedroomsTotal | 4 |
| Age | 0 To 5 Years |
| Amenities | Fireplace(s), Separate Heating Controls |
| Appliances | Water Treatment, Water Heater - Tankless, Water Heater, Water Softener, Dishwasher, Dryer, Garage Door Opener, Microwave, Oven, Hood Fan, Range, Washer, Wine Fridge, Refrigerator |
| ConstructionStatus | Insulation Upgraded |
| ConstructionStyleAttachment | Detached |
| CoolingType | Central Air Conditioning |
| ExteriorFinish | Wood |
| FireProtection | Smoke Detectors |
| FireplacePresent | Yes |
| FireplaceTotal | 3 |
| FoundationType | Poured Concrete |
| HalfBathTotal | 1 |
| HeatingFuel | Propane |
| HeatingType | Radiant Heat |
| StoriesTotal | 2 |
| SizeInterior | 2999.975 - 3499.9705 Sqft |
| Type | House |
| UtilityWater | Drilled Well |
Parking
| Attached Garage | |
| Garage |
Land
| Acreage | No |
| LandAmenities | Beach, Ski Area |
| Sewer | Septic System |
| SizeDepth | 211 Ft ,2 In |
| SizeFrontage | 105 Ft ,7 In |
| SizeIrregular | 105.6 X 211.2 Ft |
| SizeTotalText | 105.6 X 211.2 Ft|1/2 - 1.99 Acres |
| ZoningDescription | Vr |
Rooms
| Level | Type | Length | Width | Dimensions |
|---|---|---|---|---|
| Second Level | Bedroom | 3.38 m | 4.78 m | 3.38 m x 4.78 m |
| Second Level | Bedroom | 3.4 m | 5.56 m | 3.4 m x 5.56 m |
| Second Level | Bathroom | Measurements not available | ||
| Second Level | Primary Bedroom | 6.91 m | 4.09 m | 6.91 m x 4.09 m |
| Second Level | Bedroom | 5.94 m | 4.27 m | 5.94 m x 4.27 m |
| Main Level | Living Room | 6.91 m | 4.44 m | 6.91 m x 4.44 m |
| Main Level | Dining Room | 2.97 m | 4.34 m | 2.97 m x 4.34 m |
| Main Level | Kitchen | 4.6 m | 3.48 m | 4.6 m x 3.48 m |
| Main Level | Pantry | 2.87 m | 2.44 m | 2.87 m x 2.44 m |
| Main Level | Family Room | 6.91 m | 4.09 m | 6.91 m x 4.09 m |
| Main Level | Mud Room | 2.51 m | 4.6 m | 2.51 m x 4.6 m |
| Main Level | Bathroom | Measurements not available |
https://www.realtor.ca/real-estate/28007008/495957-grey-road-2-blue-mountains-blue-mountains
Interested?
Contact us for more information
Sue Creed
Broker
Forest Hill Real Estate Inc.
114 Ontario St.
Collingwood, Ontario L9Y 1M3
114 Ontario St.
Collingwood, Ontario L9Y 1M3

