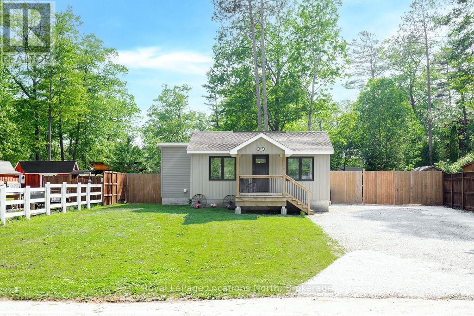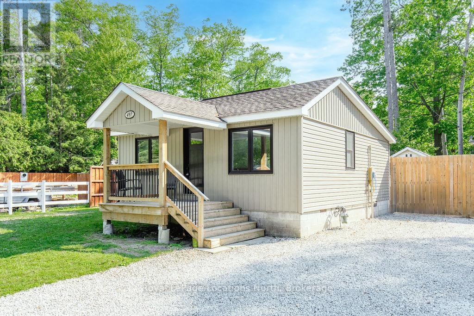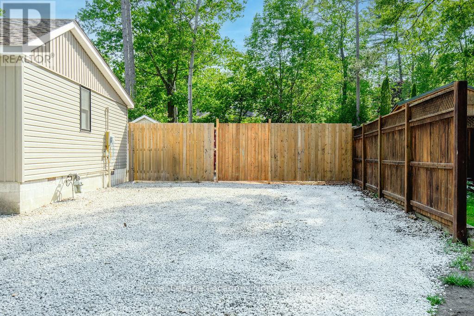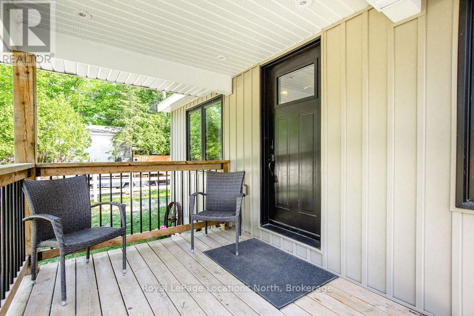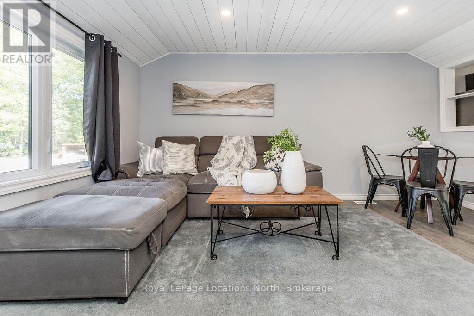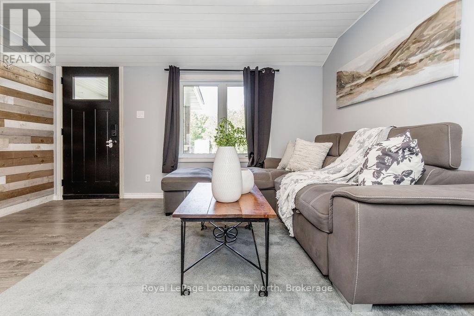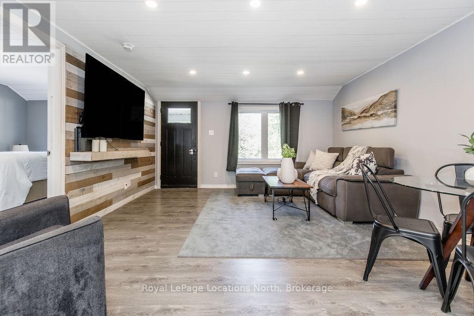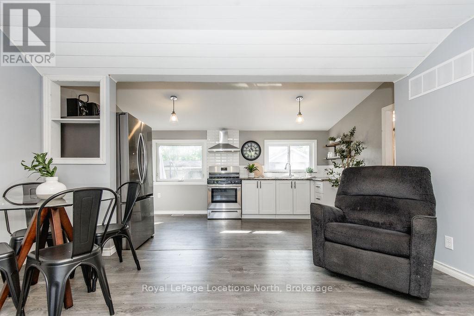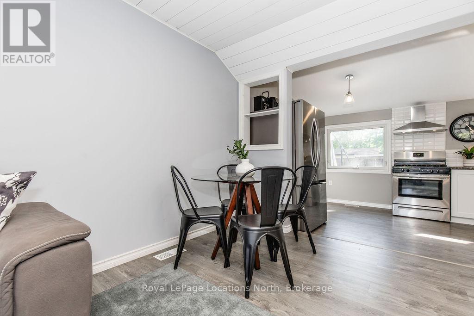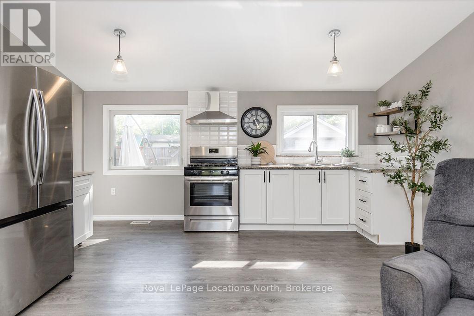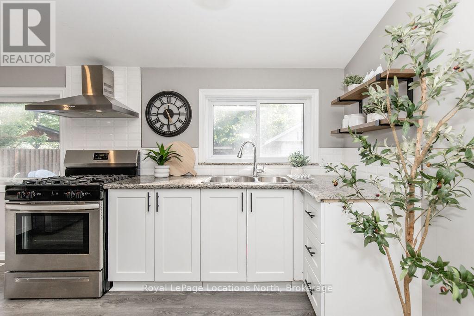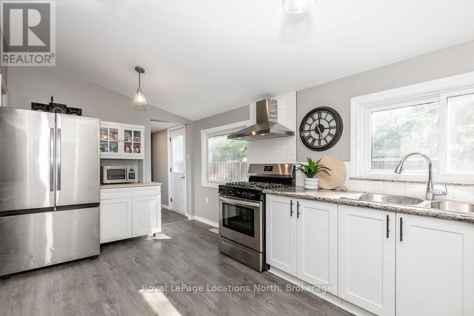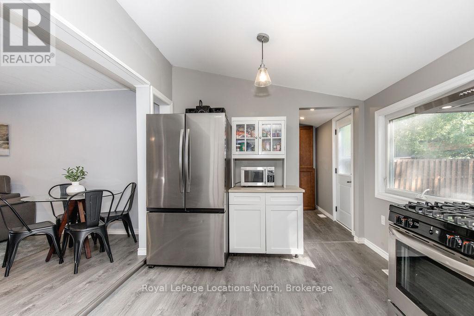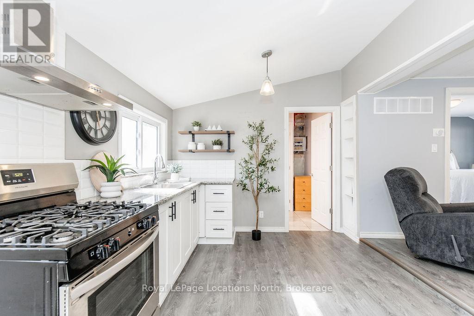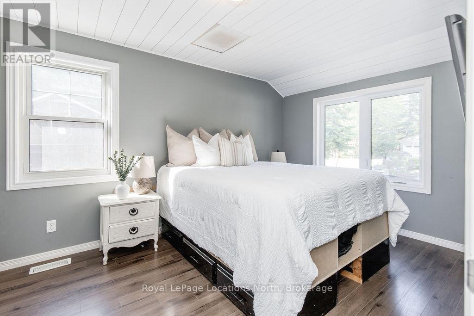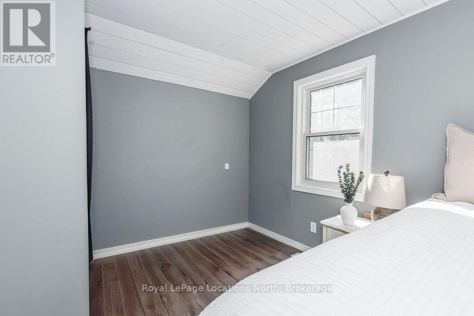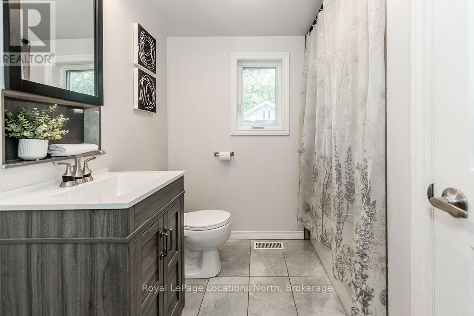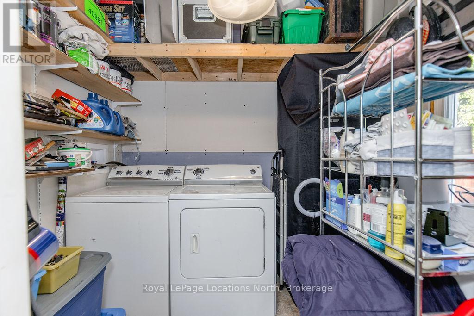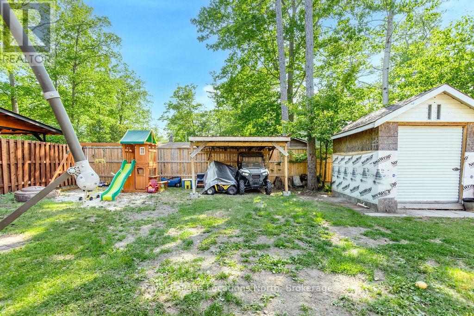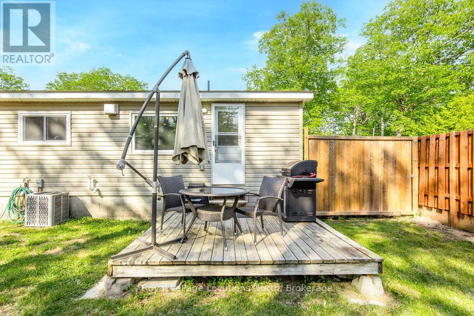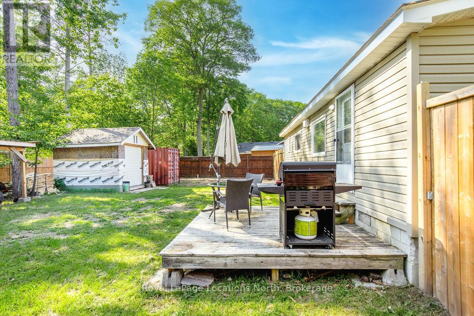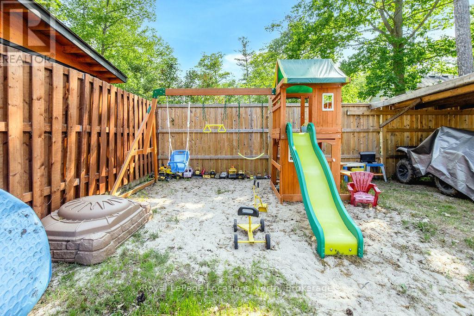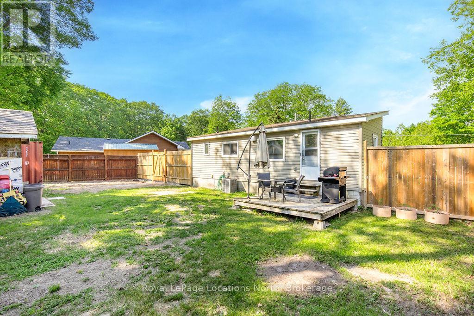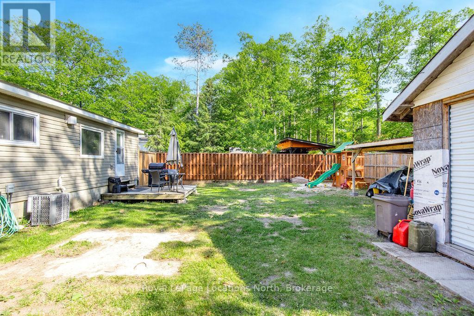497 Oxbow Park Drive Wasaga Beach, Ontario L9Z 2T9
1 Bedroom 1 Bathroom 700 - 1100 sqft
Bungalow Central Air Conditioning Forced Air
$515,000
Set on a spacious and private 60 x 105 ft fully fenced lot, this charming 4-season home is the perfect opportunity for first-time buyers, downsizers, or investors looking to get into the market in Wasaga Beach.Thoughtfully updated with new windows, siding, a high-efficiency furnace, and air conditioning, this home offers comfort, efficiency, and peace of mind. Enjoy the convenience of municipal water and sewer, a block foundation with access underneath, and a covered front porch perfect for relaxing outdoors.Inside, you'll find a cozy 1-bedroom, 1-bathroom layout, ideal for a couple, single professional, or someone looking to downsize. While compact, the home sits on a lot that offers plenty of potential for future expansion or customization. A bonus rear shed provides extra space for storage, a workshop, or creative use down the road. (id:53193)
Property Details
| MLS® Number | S12223859 |
| Property Type | Single Family |
| Community Name | Wasaga Beach |
| ParkingSpaceTotal | 4 |
| Structure | Deck |
Building
| BathroomTotal | 1 |
| BedroomsAboveGround | 1 |
| BedroomsTotal | 1 |
| Age | 51 To 99 Years |
| Appliances | Water Heater, Dryer, Stove, Washer, Refrigerator |
| ArchitecturalStyle | Bungalow |
| BasementDevelopment | Unfinished |
| BasementType | Crawl Space (unfinished) |
| ConstructionStyleAttachment | Detached |
| CoolingType | Central Air Conditioning |
| ExteriorFinish | Vinyl Siding |
| FoundationType | Block |
| HeatingFuel | Natural Gas |
| HeatingType | Forced Air |
| StoriesTotal | 1 |
| SizeInterior | 700 - 1100 Sqft |
| Type | House |
| UtilityWater | Municipal Water |
Parking
| No Garage |
Land
| Acreage | No |
| Sewer | Sanitary Sewer |
| SizeDepth | 105 Ft ,8 In |
| SizeFrontage | 60 Ft |
| SizeIrregular | 60 X 105.7 Ft |
| SizeTotalText | 60 X 105.7 Ft|under 1/2 Acre |
| ZoningDescription | R1 |
Rooms
| Level | Type | Length | Width | Dimensions |
|---|---|---|---|---|
| Main Level | Living Room | 4.19 m | 2.77 m | 4.19 m x 2.77 m |
| Main Level | Kitchen | 4.74 m | 3.04 m | 4.74 m x 3.04 m |
| Main Level | Bedroom | 2.85 m | 4.69 m | 2.85 m x 4.69 m |
| Main Level | Laundry Room | 2.5 m | 1.99 m | 2.5 m x 1.99 m |
| Main Level | Bathroom | 2.29 m | 2.9 m | 2.29 m x 2.9 m |
https://www.realtor.ca/real-estate/28474898/497-oxbow-park-drive-wasaga-beach-wasaga-beach
Interested?
Contact us for more information
Bailey Moxham
Salesperson
Royal LePage Locations North
1249 Mosley St.
Wasaga Beach, Ontario L9Z 2E5
1249 Mosley St.
Wasaga Beach, Ontario L9Z 2E5
Kristina Tardif
Salesperson
Royal LePage Locations North
1249 Mosley St.
Wasaga Beach, Ontario L9Z 2E5
1249 Mosley St.
Wasaga Beach, Ontario L9Z 2E5

