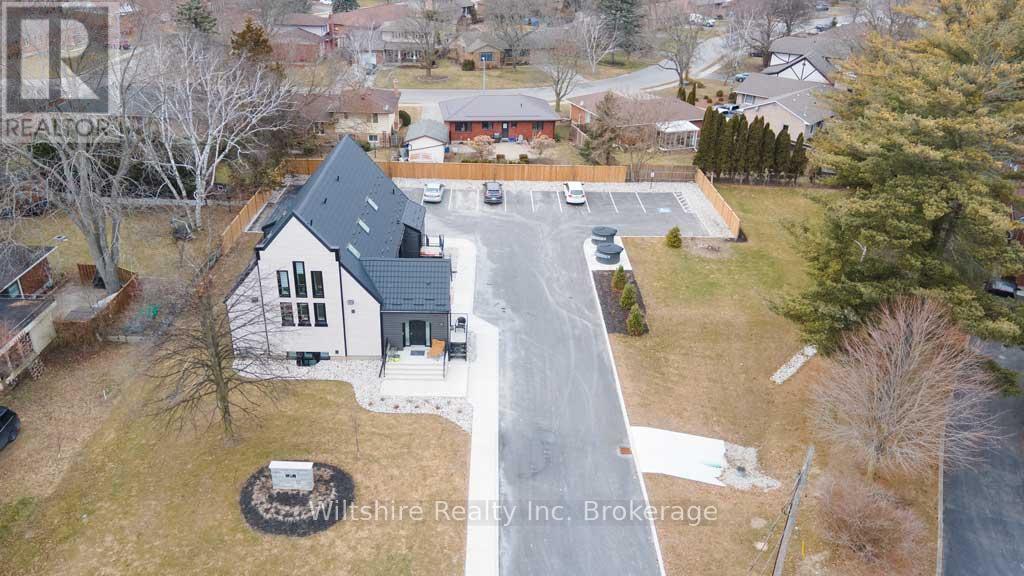5 - 14 Glendale Drive Tillsonburg, Ontario N4G 1J2
1 Bedroom 1 Bathroom 700 - 1100 sqft
Fireplace Central Air Conditioning Hot Water Radiator Heat
$1,650 Monthly
Experience Boutique Luxury in this One-Bedroom GemStep into refined living with this fully renovated 1-bedroom, 1-bath basement apartment nestled within a charming historic building. Designed with elegance and comfort in mind, this unit features upscale finishes, sleek design elements, and premium flooring throughout completely carpet-free for easy maintenance.Enjoy the modern convenience of ensuite laundry and a state-of-the-art hydronic heating and cooling system to keep you comfortable year-round. The stylish kitchen is a standout, boasting granite countertops and stainless steel appliances, including a fridge, stove, dishwasher, and over-the-range microwave.The spacious open-concept layout flows seamlessly between the kitchen, dining, and living areas, complemented by soaring nine-foot ceilings and generous natural light. Additional highlights include one parking space, secure bike racks, and a fire pull station for peace of mind. A rare blend of modern function and historic charm this is luxury rental living, redefined. (id:53193)
Property Details
| MLS® Number | X12219274 |
| Property Type | Multi-family |
| Community Name | Tillsonburg |
| AmenitiesNearBy | Schools, Hospital |
| CommunityFeatures | Community Centre |
| ParkingSpaceTotal | 1 |
Building
| BathroomTotal | 1 |
| BedroomsAboveGround | 1 |
| BedroomsTotal | 1 |
| Age | 51 To 99 Years |
| Amenities | Fireplace(s), Separate Heating Controls |
| Appliances | Dishwasher, Dryer, Microwave, Stove, Washer, Refrigerator |
| CoolingType | Central Air Conditioning |
| ExteriorFinish | Vinyl Siding |
| FireplacePresent | Yes |
| FireplaceTotal | 1 |
| FoundationType | Concrete |
| HeatingFuel | Natural Gas |
| HeatingType | Hot Water Radiator Heat |
| SizeInterior | 700 - 1100 Sqft |
| Type | Other |
| UtilityWater | Municipal Water |
Parking
| No Garage |
Land
| Acreage | No |
| LandAmenities | Schools, Hospital |
| Sewer | Sanitary Sewer |
| SizeFrontage | 126 Ft ,2 In |
| SizeIrregular | 126.2 Ft |
| SizeTotalText | 126.2 Ft |
https://www.realtor.ca/real-estate/28465602/5-14-glendale-drive-tillsonburg-tillsonburg
Interested?
Contact us for more information
Bryan Wiltshire
Broker of Record
Wiltshire Realty Inc. Brokerage
21 Brock St E Unit 3
Tillsonburg, Ontario N4G 1Z4
21 Brock St E Unit 3
Tillsonburg, Ontario N4G 1Z4














