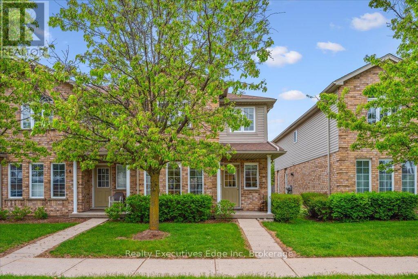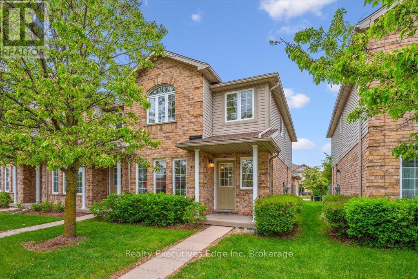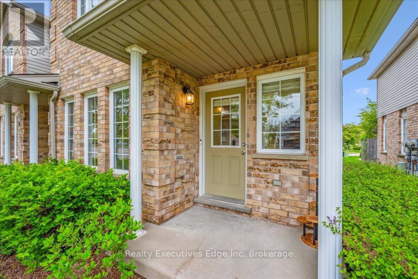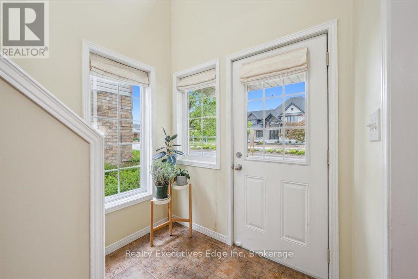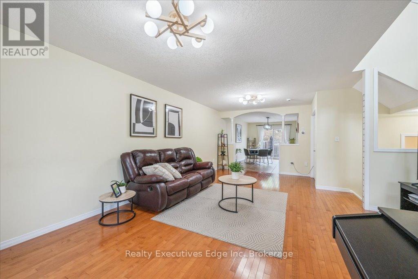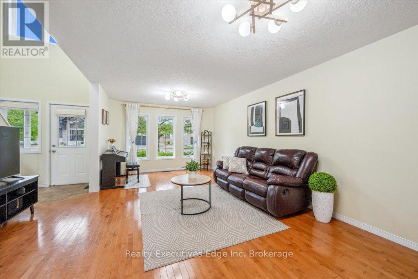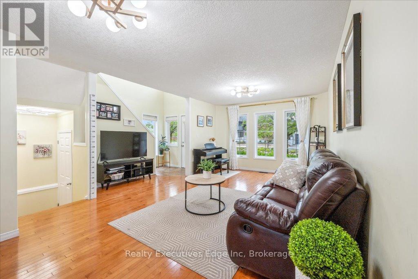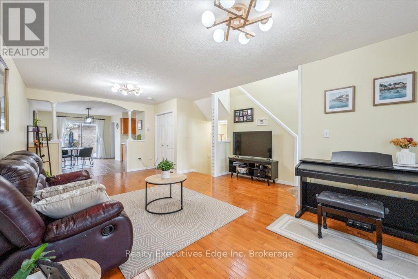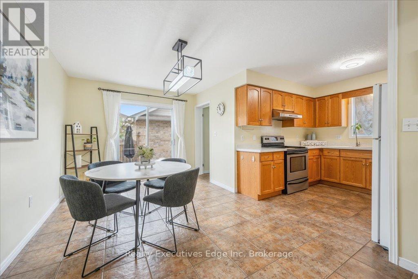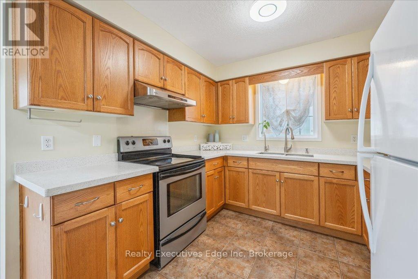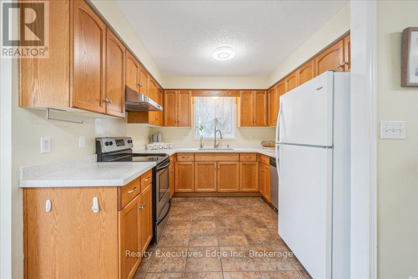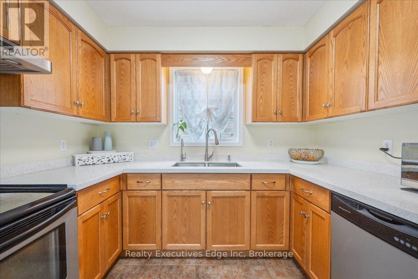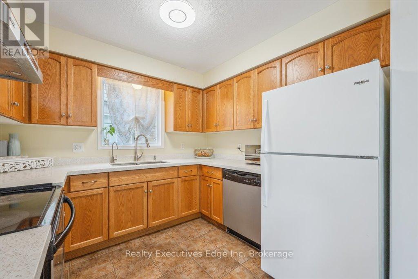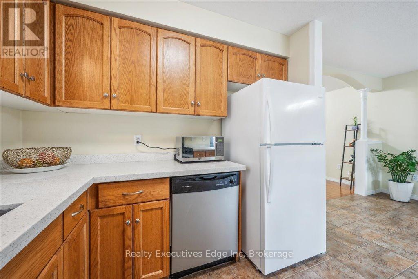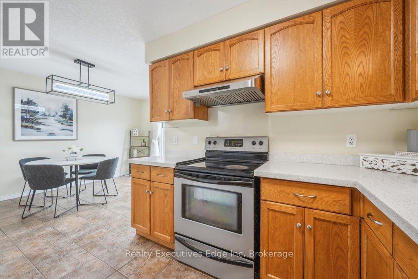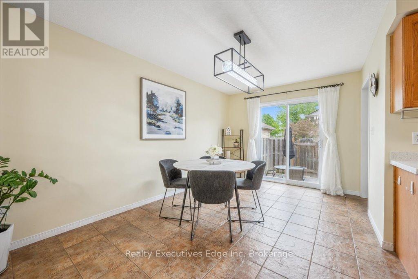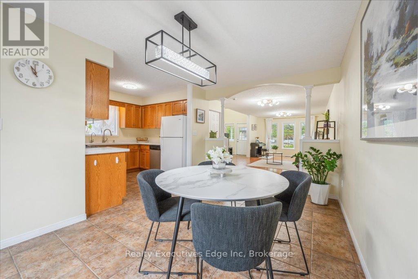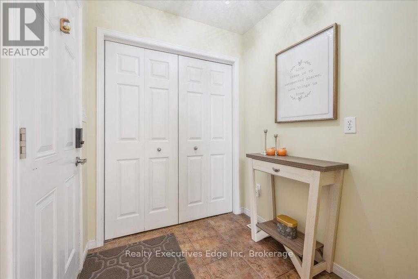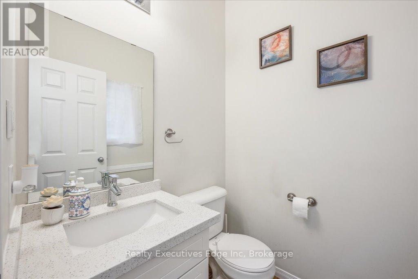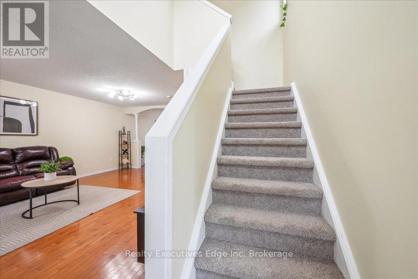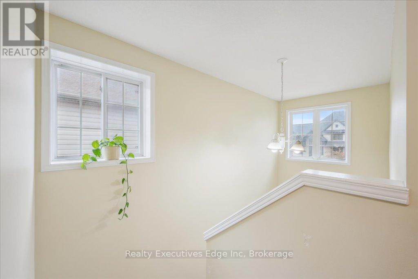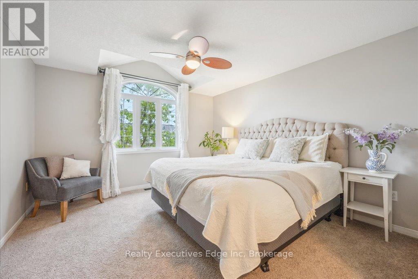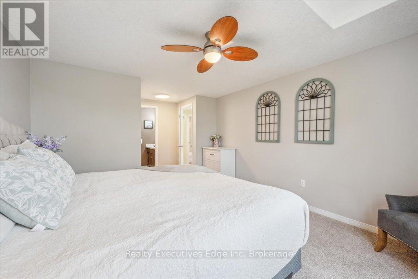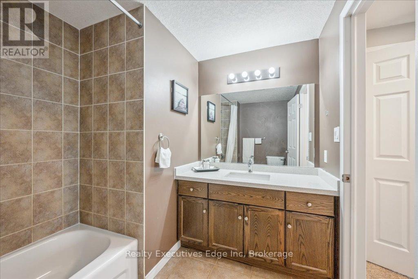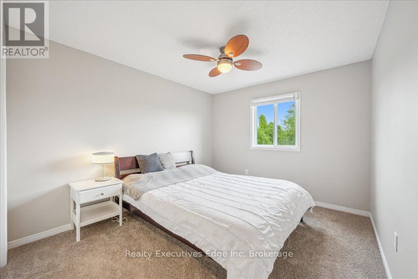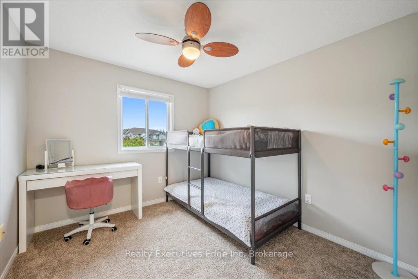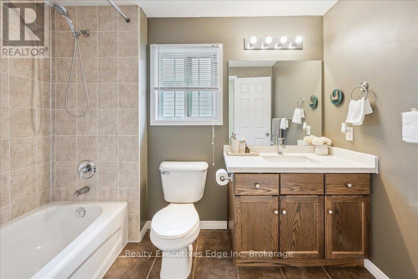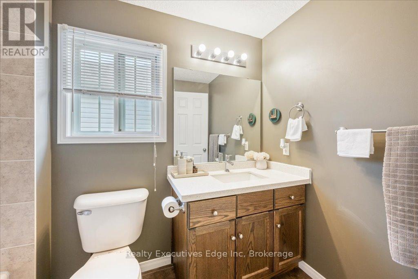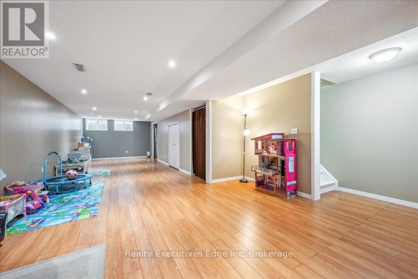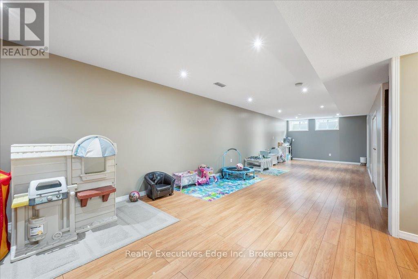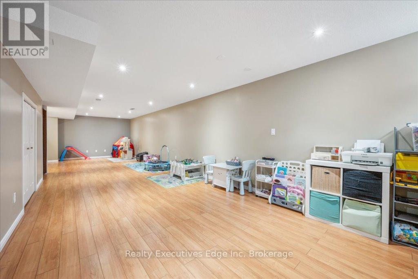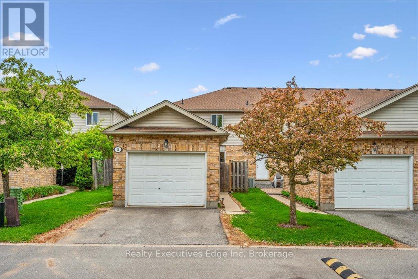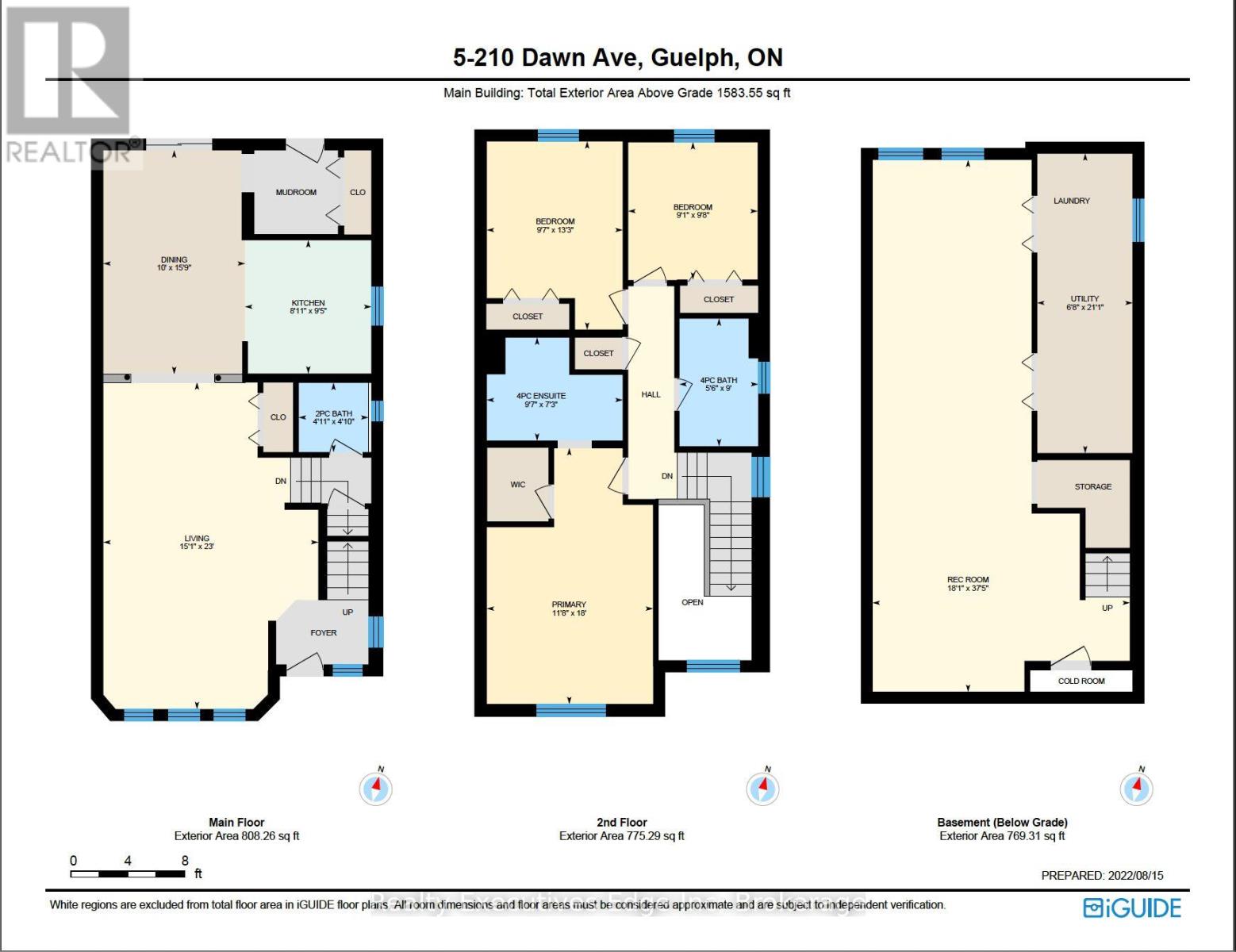5 - 210 Dawn Avenue Guelph, Ontario N1G 5L5
3 Bedroom 3 Bathroom 1400 - 1599 sqft
Central Air Conditioning Forced Air
$739,000Maintenance, Common Area Maintenance, Insurance
$391 Monthly
Maintenance, Common Area Maintenance, Insurance
$391 MonthlyWelcome to this Super Convenient South-End Townhome! This Fusion-built end unit offers comfort, convenience, and great value ---- just a short walk to local shops, restaurants, and banking, and only steps away from city bus routes to the University. Whether you're a family, student, or investor, this home checks all the boxes. Enjoy a private, enclosed patio and a single detached garage located at the rear of the property.Inside, the bright and spacious main floor features oversized windows that flood the space with natural light. The open-concept layout includes a generous dining area, a modern kitchen with stainless steel appliances, and a large living room that easily accommodates both a study area and an entertaining space. Upstairs, spoil yourself in the king-sized primary bedroom complete with a private ensuite and walk-in closet. Two additional spacious bedrooms and a 4-piece main bath complete the second floor. The finished basement offers a large recreation room, ideal for a home office, extra bedroom, or media space. A 3-piece rough-in provides flexibility for a future bathroom addition. Recent upgrades include: Furnace, Central Air, and Central Vac (2020), New carpet and paint (2020), Roof (2017), Range hood (2022), Updated attic and utility room insulation (2024), New light fixture(2024), New countertops in kitchen and all bathrooms (2024), New owned water heater and tank(2025). Whether you're looking for a comfortable family home or a smart investment, this property is a must-see. Don't miss out, book your showing today! (id:53193)
Open House
This property has open houses!
May
25
Sunday
Starts at:
2:00 pm
Ends at:4:00 pm
Property Details
| MLS® Number | X12165216 |
| Property Type | Single Family |
| Community Name | Clairfields/Hanlon Business Park |
| AmenitiesNearBy | Park, Public Transit |
| CommunityFeatures | Pet Restrictions |
| ParkingSpaceTotal | 3 |
Building
| BathroomTotal | 3 |
| BedroomsAboveGround | 3 |
| BedroomsTotal | 3 |
| Appliances | Central Vacuum, Water Heater, Dishwasher, Dryer, Garage Door Opener, Stove, Washer, Refrigerator |
| BasementDevelopment | Finished |
| BasementType | N/a (finished) |
| ConstructionStatus | Insulation Upgraded |
| CoolingType | Central Air Conditioning |
| ExteriorFinish | Brick Veneer, Vinyl Siding |
| FlooringType | Hardwood |
| HalfBathTotal | 1 |
| HeatingFuel | Natural Gas |
| HeatingType | Forced Air |
| StoriesTotal | 2 |
| SizeInterior | 1400 - 1599 Sqft |
| Type | Row / Townhouse |
Parking
| Detached Garage | |
| Garage |
Land
| Acreage | No |
| FenceType | Fenced Yard |
| LandAmenities | Park, Public Transit |
Rooms
| Level | Type | Length | Width | Dimensions |
|---|---|---|---|---|
| Second Level | Primary Bedroom | 5.52 m | 3.61 m | 5.52 m x 3.61 m |
| Second Level | Bedroom 2 | 4.09 m | 2.96 m | 4.09 m x 2.96 m |
| Second Level | Bedroom 3 | 2.97 m | 2.82 m | 2.97 m x 2.82 m |
| Second Level | Bathroom | 2.98 m | 2.96 m | 2.98 m x 2.96 m |
| Second Level | Bathroom | 2.77 m | 1.7 m | 2.77 m x 1.7 m |
| Basement | Laundry Room | 2.43 m | 2.02 m | 2.43 m x 2.02 m |
| Basement | Utility Room | 3.94 m | 2.02 m | 3.94 m x 2.02 m |
| Basement | Recreational, Games Room | 11.47 m | 5.58 m | 11.47 m x 5.58 m |
| Main Level | Kitchen | 2.86 m | 2.77 m | 2.86 m x 2.77 m |
| Main Level | Living Room | 7.07 m | 4.63 m | 7.07 m x 4.63 m |
| Main Level | Dining Room | 4.92 m | 2.97 m | 4.92 m x 2.97 m |
| Main Level | Bathroom | 1.49 m | 1.45 m | 1.49 m x 1.45 m |
Interested?
Contact us for more information
Zuoli Chen
Salesperson
Realty Executives Edge Inc
265 Hanlon Creek Boulevard Unit 6
Guelph, Ontario N1C 0A1
265 Hanlon Creek Boulevard Unit 6
Guelph, Ontario N1C 0A1

