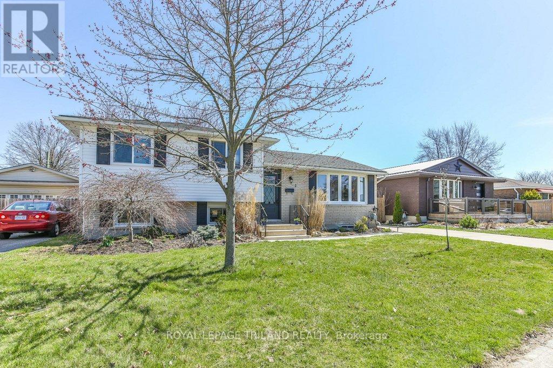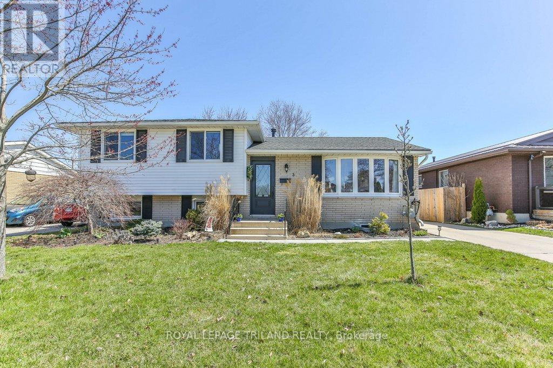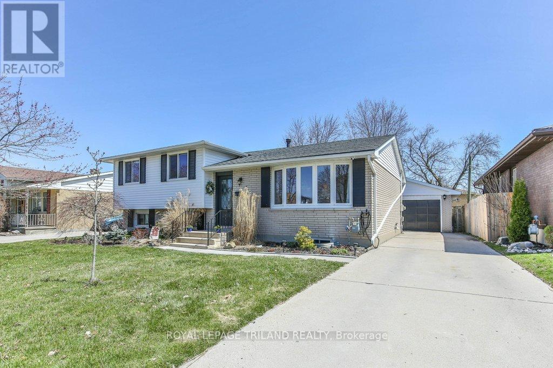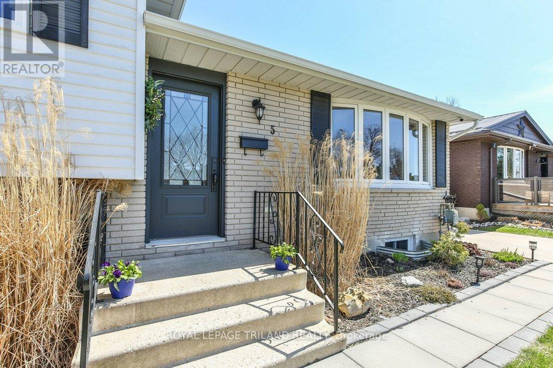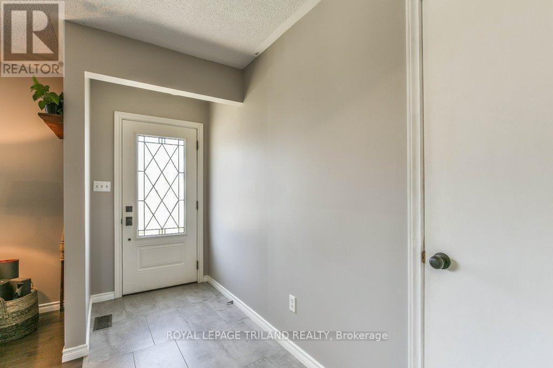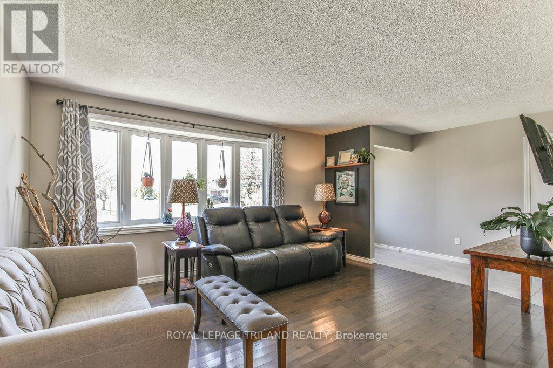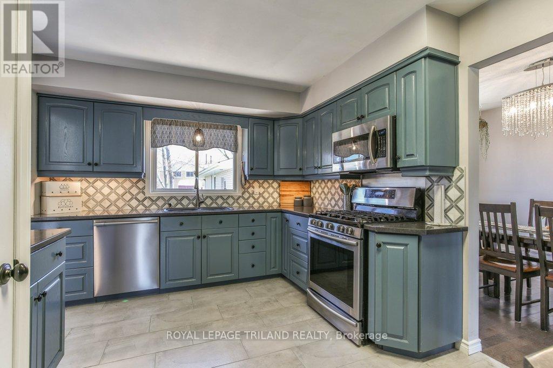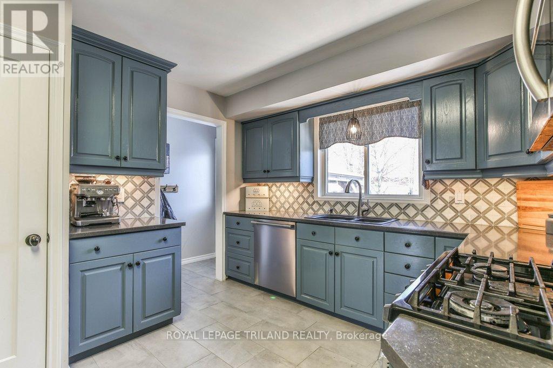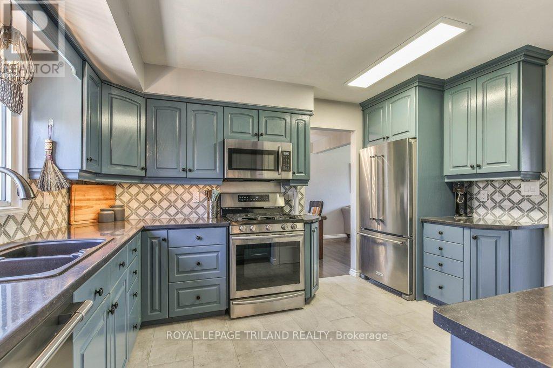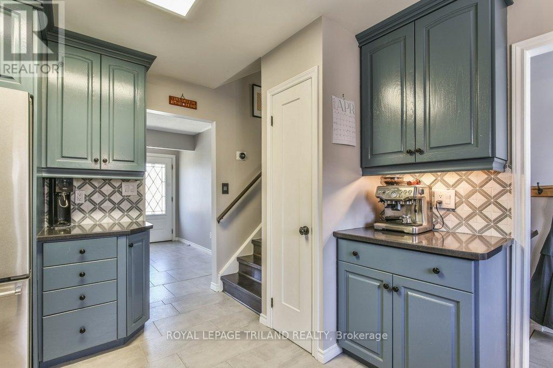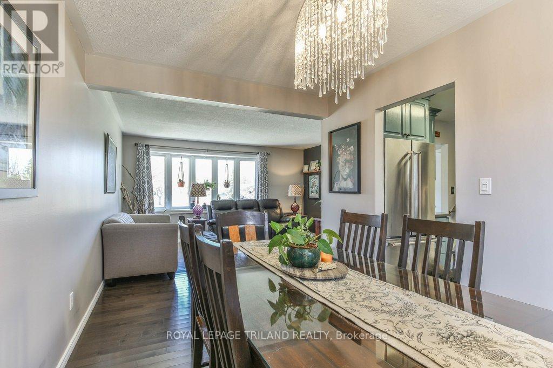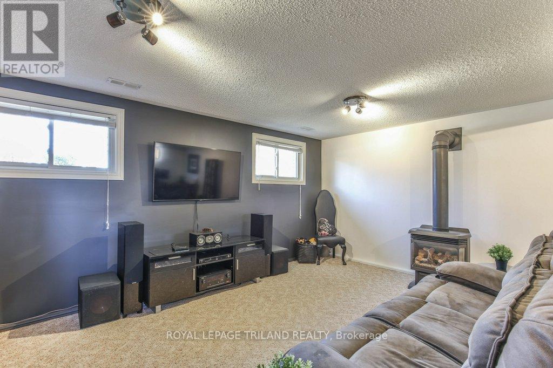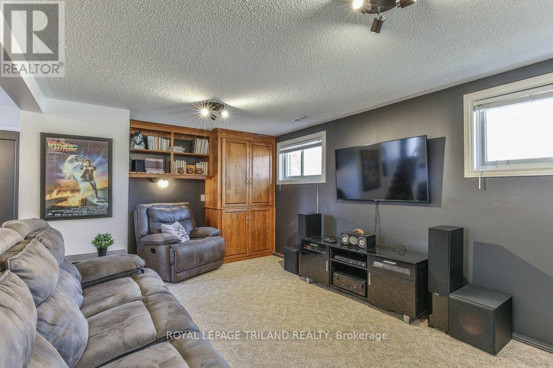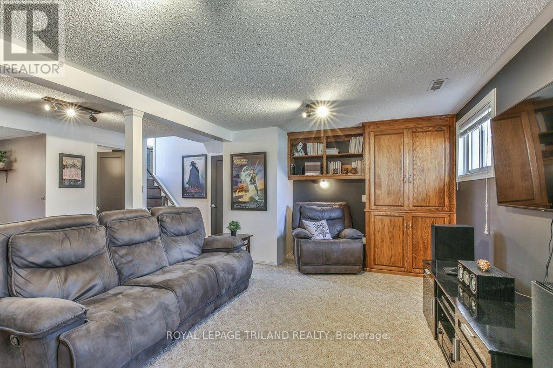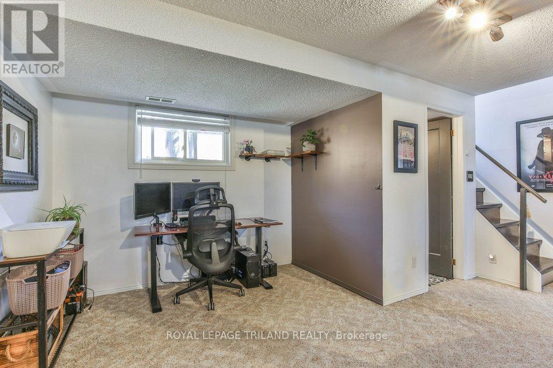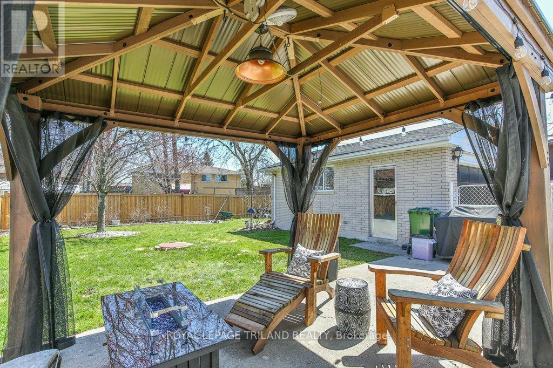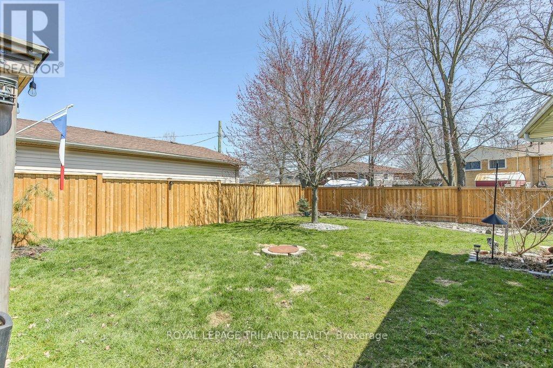5 Aldborough Avenue St. Thomas, Ontario N5R 5L8
4 Bedroom 2 Bathroom 1100 - 1500 sqft
Fireplace Central Air Conditioning Forced Air Landscaped
$619,900
Welcome home to 5 Aldborough Ave., in the city of St. Thomas. The main floor of this 3+1 bedroom, 1.5 bathroom, home offers a bright and spacious living room with hardwood flooring, dining room and large kitchen with ample counter and cupboard space (4 stainless steel appliances included). The upper level features a large primary bedroom, 4 piece bathroom, and two additional bedrooms. On the lower level you will find a large rec. room with fireplace, perfect for family movie night, and updated powder room. The basement provides a fourth bedroom with egress window (2023), storage space and a laundry area. Outside is the detached 1.5 car garage with power, patio with gazebo and large, fully fenced backyard. There is plenty of parking available in the private driveway. Don't miss this opportunity to own this well cared for home. Conveniently located close to parks, schools, shopping, St. Thomas Hospital and more! Roof 2021, Front door 2019, AC 2023, basement windows 2024, side fences 2024. (id:53193)
Property Details
| MLS® Number | X12100605 |
| Property Type | Single Family |
| Community Name | St. Thomas |
| AmenitiesNearBy | Park |
| EquipmentType | Water Heater - Gas |
| Features | Irregular Lot Size, Flat Site, Conservation/green Belt, Dry, Gazebo |
| ParkingSpaceTotal | 5 |
| RentalEquipmentType | Water Heater - Gas |
| Structure | Patio(s), Porch |
| ViewType | City View |
Building
| BathroomTotal | 2 |
| BedroomsAboveGround | 3 |
| BedroomsBelowGround | 1 |
| BedroomsTotal | 4 |
| Age | 31 To 50 Years |
| Amenities | Fireplace(s) |
| Appliances | Garage Door Opener Remote(s), Dishwasher, Dryer, Microwave, Stove, Washer, Window Coverings, Refrigerator |
| BasementDevelopment | Partially Finished |
| BasementType | Full (partially Finished) |
| ConstructionStyleAttachment | Detached |
| ConstructionStyleSplitLevel | Sidesplit |
| CoolingType | Central Air Conditioning |
| ExteriorFinish | Brick, Vinyl Siding |
| FireProtection | Smoke Detectors |
| FireplacePresent | Yes |
| FireplaceTotal | 1 |
| FoundationType | Poured Concrete |
| HalfBathTotal | 1 |
| HeatingFuel | Natural Gas |
| HeatingType | Forced Air |
| SizeInterior | 1100 - 1500 Sqft |
| Type | House |
| UtilityWater | Municipal Water |
Parking
| Detached Garage | |
| Garage |
Land
| Acreage | No |
| FenceType | Fenced Yard |
| LandAmenities | Park |
| LandscapeFeatures | Landscaped |
| Sewer | Sanitary Sewer |
| SizeDepth | 118 Ft ,10 In |
| SizeFrontage | 60 Ft ,10 In |
| SizeIrregular | 60.9 X 118.9 Ft ; 124.45ft X 60.88ft X 118.87ft X 60.17ft |
| SizeTotalText | 60.9 X 118.9 Ft ; 124.45ft X 60.88ft X 118.87ft X 60.17ft|under 1/2 Acre |
| SurfaceWater | Lake/pond |
| ZoningDescription | R1 |
Rooms
| Level | Type | Length | Width | Dimensions |
|---|---|---|---|---|
| Second Level | Bathroom | 1.51 m | 3.05 m | 1.51 m x 3.05 m |
| Second Level | Bedroom | 2.55 m | 3.75 m | 2.55 m x 3.75 m |
| Second Level | Bedroom | 3.06 m | 3 m | 3.06 m x 3 m |
| Second Level | Primary Bedroom | 3.04 m | 3.75 m | 3.04 m x 3.75 m |
| Basement | Bedroom | 3.16 m | 3.42 m | 3.16 m x 3.42 m |
| Basement | Laundry Room | 4.05 m | 3.34 m | 4.05 m x 3.34 m |
| Basement | Other | 2.62 m | 3.42 m | 2.62 m x 3.42 m |
| Basement | Utility Room | 1.84 m | 2.34 m | 1.84 m x 2.34 m |
| Lower Level | Bathroom | 1.54 m | 1.53 m | 1.54 m x 1.53 m |
| Lower Level | Recreational, Games Room | 5.53 m | 7 m | 5.53 m x 7 m |
| Main Level | Dining Room | 2.67 m | 3.59 m | 2.67 m x 3.59 m |
| Main Level | Foyer | 1.27 m | 0.96 m | 1.27 m x 0.96 m |
| Main Level | Kitchen | 3.21 m | 4.06 m | 3.21 m x 4.06 m |
| Main Level | Living Room | 4.74 m | 3.51 m | 4.74 m x 3.51 m |
Utilities
| Cable | Available |
| Sewer | Installed |
https://www.realtor.ca/real-estate/28207330/5-aldborough-avenue-st-thomas-st-thomas
Interested?
Contact us for more information
Jordan Wilson
Salesperson
Royal LePage Triland Realty

