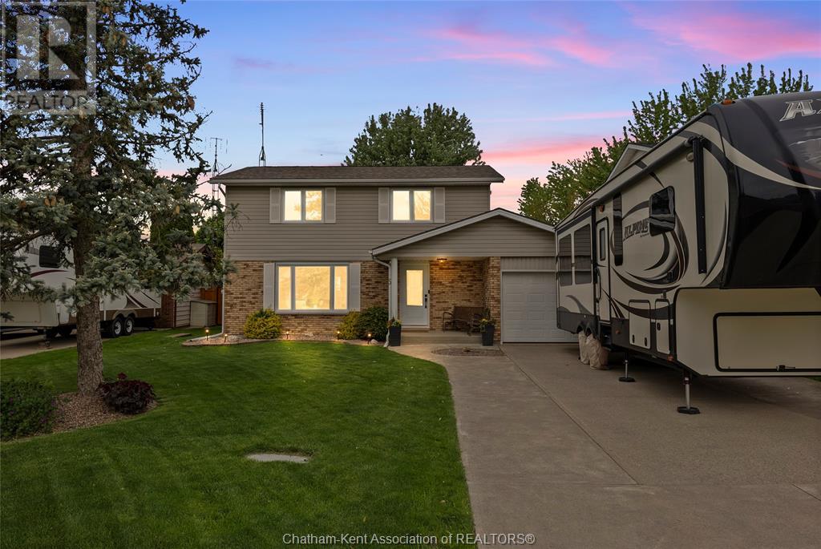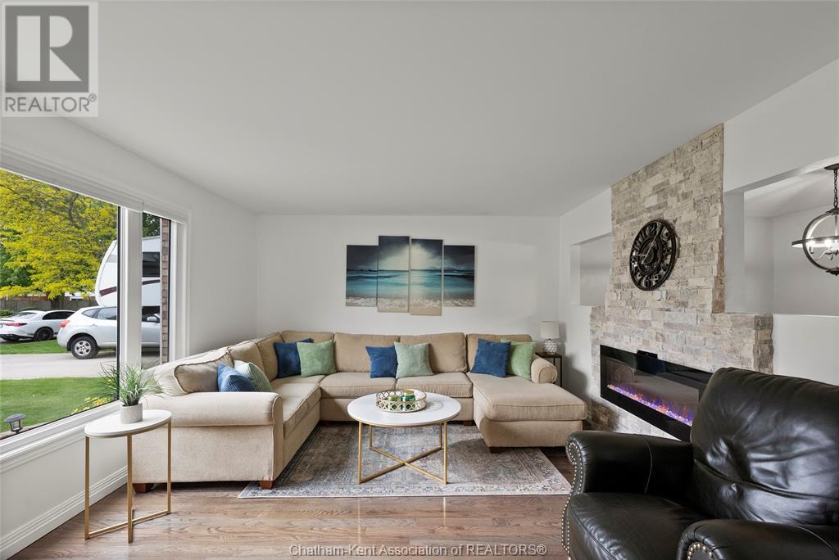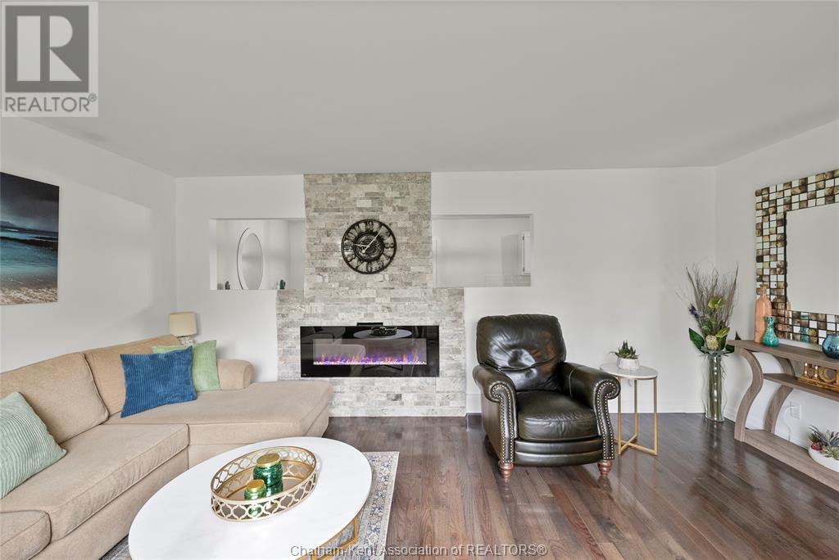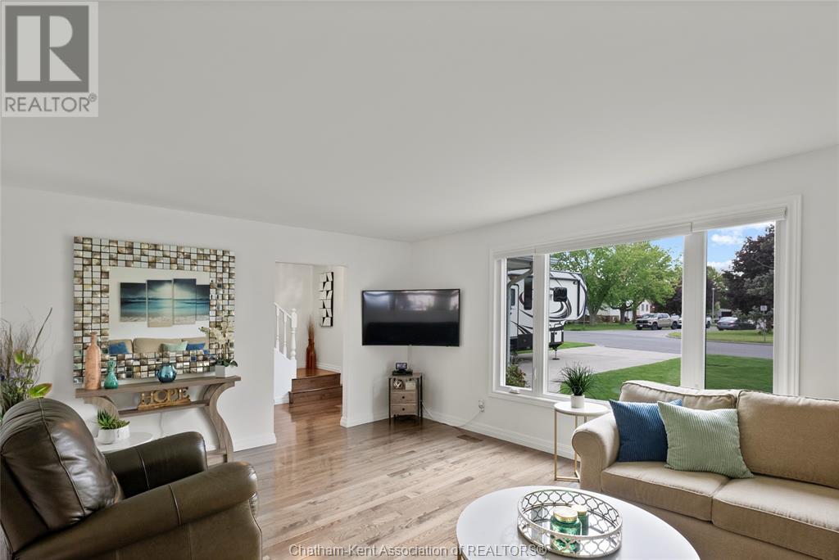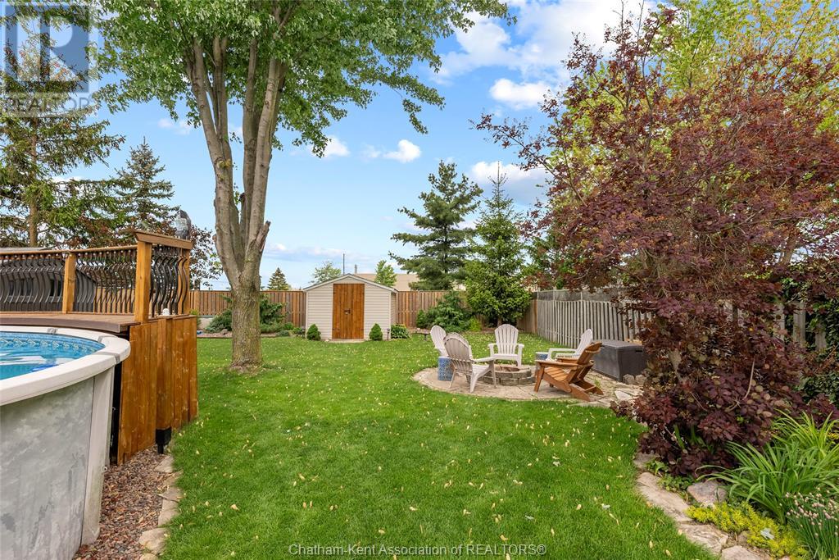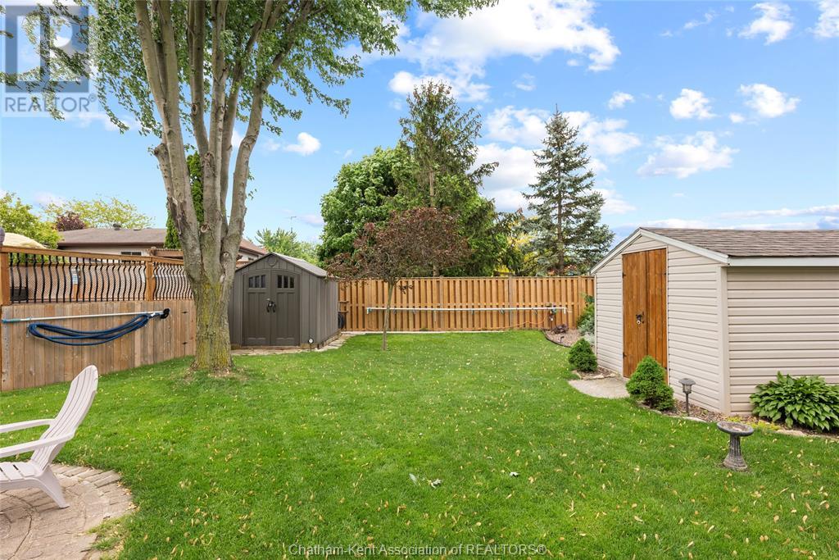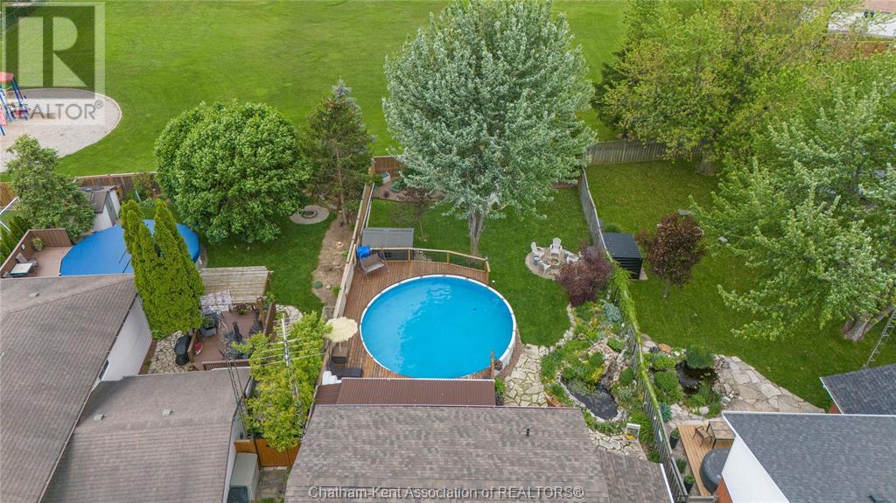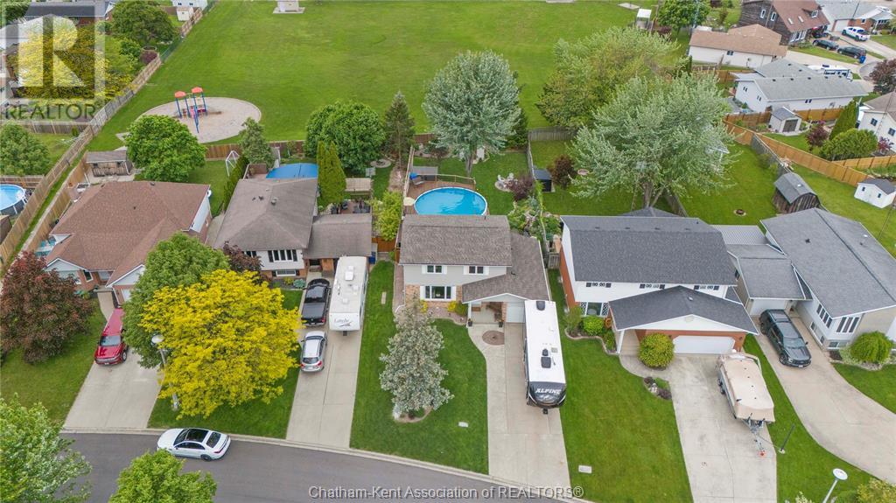5 Athlone Road Tilbury, Ontario N0P 2L0
4 Bedroom 2 Bathroom
Fireplace Above Ground Pool Central Air Conditioning Forced Air, Furnace Landscaped
$574,900
Pride of ownership shines in this beautifully maintained 4-bedroom up, 2-bathroom two-storey home, tucked away on a quiet street with no rear neighbours. From the moment you step inside, you’ll be welcomed by a warm and inviting living room with gleaming hardwood floors that carry through to the bright white kitchen, featuring granite countertops and a stylish backsplash. The dining area leads out through a patio door to a spacious covered porch—perfect for indoor-outdoor living. The main level also includes a full 3pc bathroom and a convenient laundry area just off the attached garage. The fully finished lower level offers a generous rec room with an electric fireplace, a large cold storage room, and a bonus space currently used as a home gym. Upstairs, you’ll find four spacious bedrooms and a beautifully updated 4-piece bathroom, showcasing exceptional tile work and contemporary finishes. Step outside and discover your own private backyard retreat! A massive covered porch with a large above-ground pool and an expansive deck—ideal for summer entertaining. Unwind by the tranquil pond or gather around the fire pit, creating the perfect setting for cozy evenings under the stars. Two storage sheds complete the exterior space, offering plenty of room for tools and seasonal items. This home truly has it all—privacy, comfort, and an entertainer’s dream backyard. Don’t miss your opportunity to make it yours! (id:53193)
Property Details
| MLS® Number | 25012739 |
| Property Type | Single Family |
| Features | Double Width Or More Driveway, Concrete Driveway |
| PoolFeatures | Pool Equipment |
| PoolType | Above Ground Pool |
Building
| BathroomTotal | 2 |
| BedroomsAboveGround | 4 |
| BedroomsTotal | 4 |
| ConstructedDate | 1986 |
| ConstructionStyleAttachment | Detached |
| CoolingType | Central Air Conditioning |
| ExteriorFinish | Aluminum/vinyl, Brick |
| FireplaceFuel | Electric |
| FireplacePresent | Yes |
| FireplaceType | Insert |
| FlooringType | Ceramic/porcelain, Hardwood |
| FoundationType | Block |
| HeatingFuel | Natural Gas |
| HeatingType | Forced Air, Furnace |
| StoriesTotal | 2 |
| Type | House |
Parking
| Attached Garage | |
| Garage | |
| Inside Entry |
Land
| Acreage | No |
| FenceType | Fence |
| LandscapeFeatures | Landscaped |
| SizeIrregular | 51.42x |
| SizeTotalText | 51.42x|under 1/4 Acre |
| ZoningDescription | Rl1 |
Rooms
| Level | Type | Length | Width | Dimensions |
|---|---|---|---|---|
| Second Level | Bedroom | 9 ft ,2 in | 8 ft ,5 in | 9 ft ,2 in x 8 ft ,5 in |
| Second Level | Bedroom | 11 ft ,2 in | 9 ft ,4 in | 11 ft ,2 in x 9 ft ,4 in |
| Second Level | Bedroom | 11 ft ,9 in | 10 ft ,11 in | 11 ft ,9 in x 10 ft ,11 in |
| Second Level | 4pc Bathroom | 8 ft ,5 in | 4 ft ,11 in | 8 ft ,5 in x 4 ft ,11 in |
| Second Level | Primary Bedroom | 14 ft ,7 in | 11 ft ,2 in | 14 ft ,7 in x 11 ft ,2 in |
| Basement | Storage | 6 ft ,5 in | 3 ft ,3 in | 6 ft ,5 in x 3 ft ,3 in |
| Basement | Storage | 15 ft ,8 in | 9 ft ,1 in | 15 ft ,8 in x 9 ft ,1 in |
| Basement | Utility Room | 11 ft ,6 in | 9 ft ,3 in | 11 ft ,6 in x 9 ft ,3 in |
| Basement | Cold Room | 8 ft ,8 in | 6 ft ,2 in | 8 ft ,8 in x 6 ft ,2 in |
| Basement | Recreation Room | 23 ft ,4 in | 14 ft ,1 in | 23 ft ,4 in x 14 ft ,1 in |
| Main Level | Laundry Room | 9 ft ,11 in | 9 ft ,1 in | 9 ft ,11 in x 9 ft ,1 in |
| Main Level | 3pc Bathroom | 6 ft | 5 ft ,8 in | 6 ft x 5 ft ,8 in |
| Main Level | Dining Room | 12 ft ,2 in | 9 ft ,1 in | 12 ft ,2 in x 9 ft ,1 in |
| Main Level | Kitchen | 15 ft ,6 in | 9 ft ,1 in | 15 ft ,6 in x 9 ft ,1 in |
| Main Level | Living Room | 17 ft ,10 in | 13 ft ,1 in | 17 ft ,10 in x 13 ft ,1 in |
| Main Level | Foyer | 13 ft ,1 in | 5 ft ,10 in | 13 ft ,1 in x 5 ft ,10 in |
https://www.realtor.ca/real-estate/28351004/5-athlone-road-tilbury
Interested?
Contact us for more information
Jeff Godreau
Sales Person
Royal LePage Peifer Realty Brokerage
425 Mcnaughton Ave W.
Chatham, Ontario N7L 4K4
425 Mcnaughton Ave W.
Chatham, Ontario N7L 4K4
Kristel Brink
Sales Person
Royal LePage Peifer Realty Brokerage
425 Mcnaughton Ave W.
Chatham, Ontario N7L 4K4
425 Mcnaughton Ave W.
Chatham, Ontario N7L 4K4
Scott Poulin
Sales Person
Royal LePage Peifer Realty Brokerage
425 Mcnaughton Ave W.
Chatham, Ontario N7L 4K4
425 Mcnaughton Ave W.
Chatham, Ontario N7L 4K4

