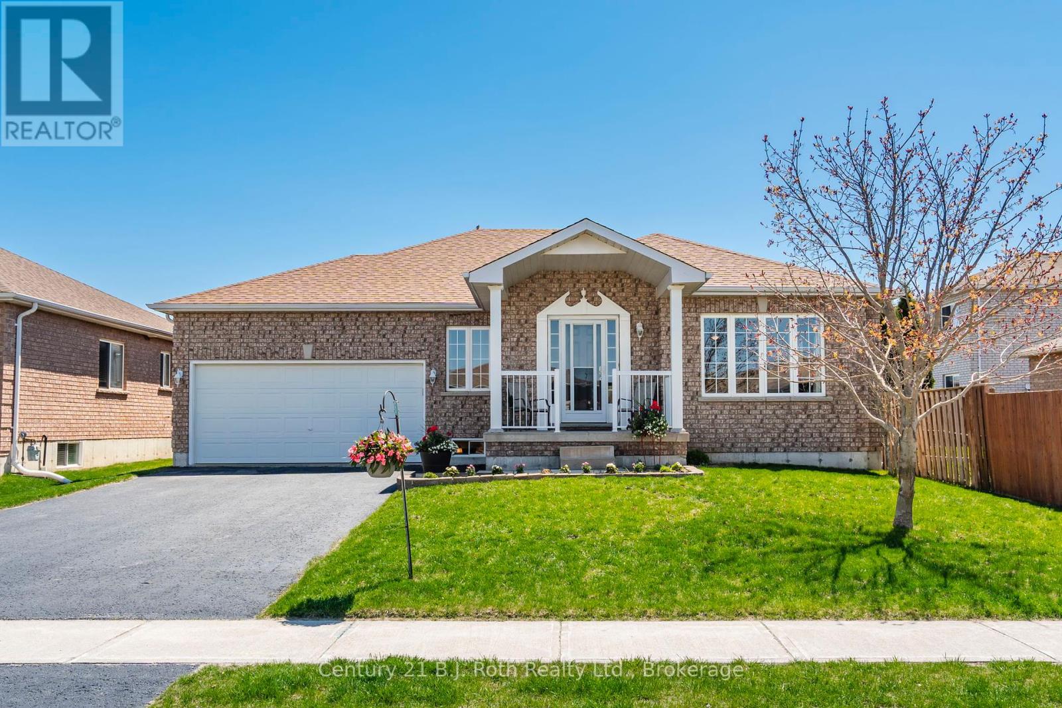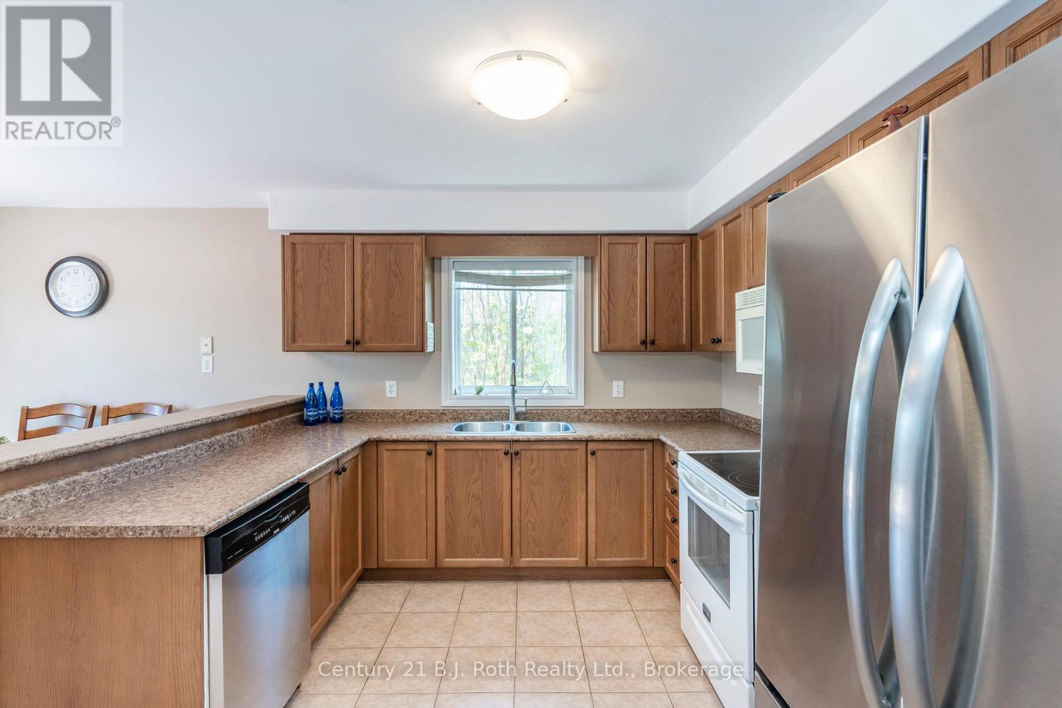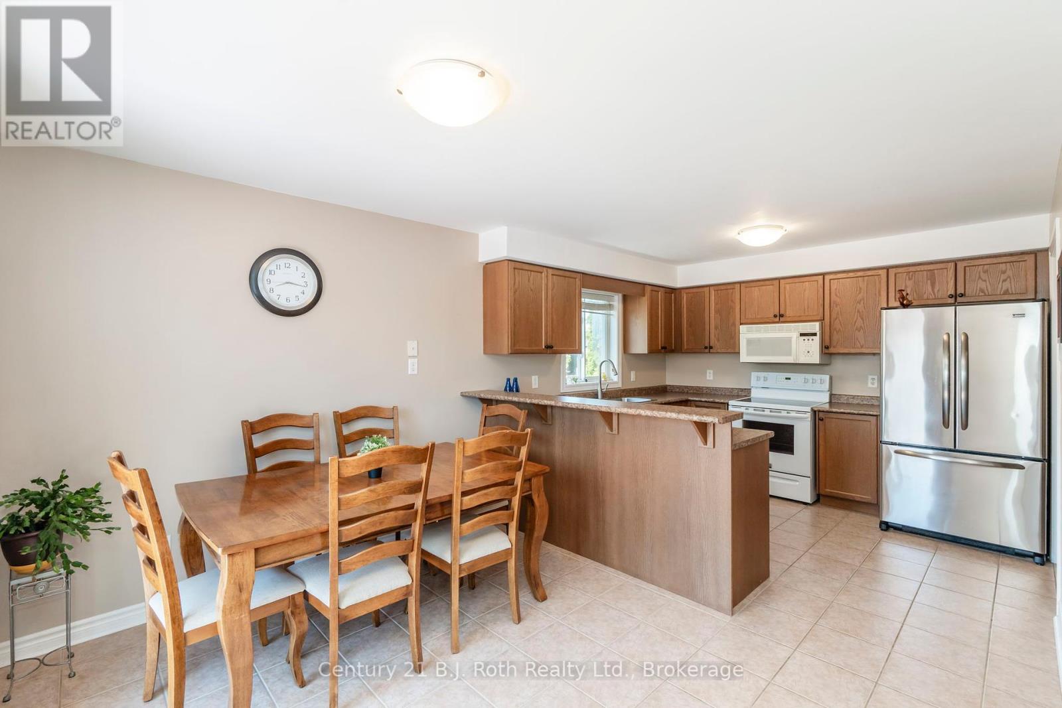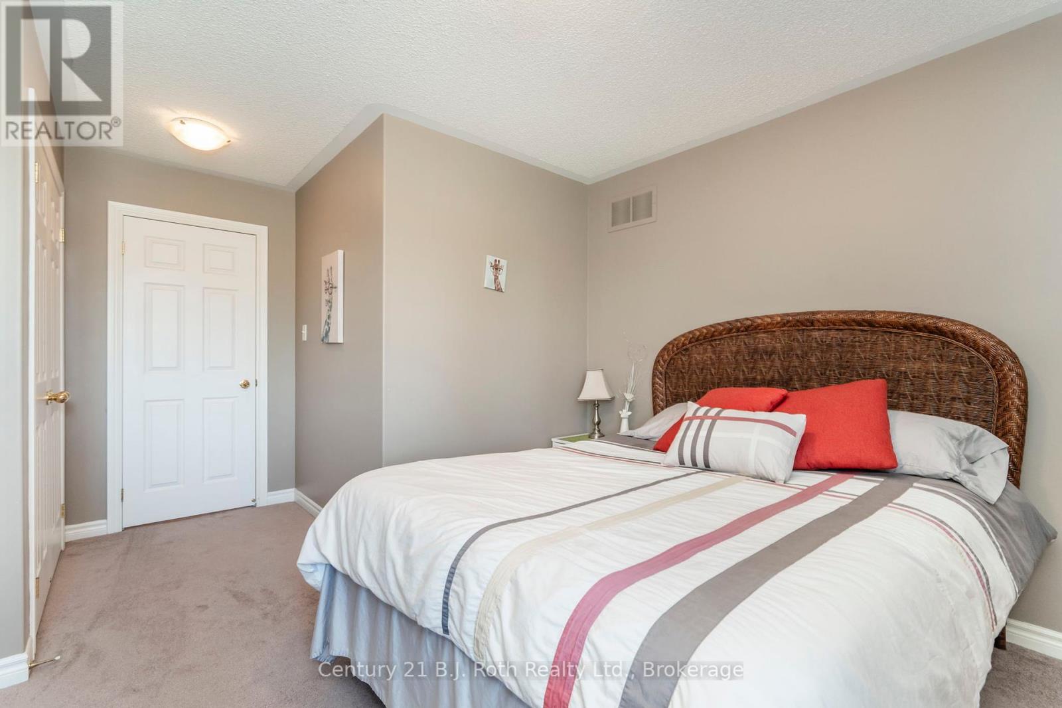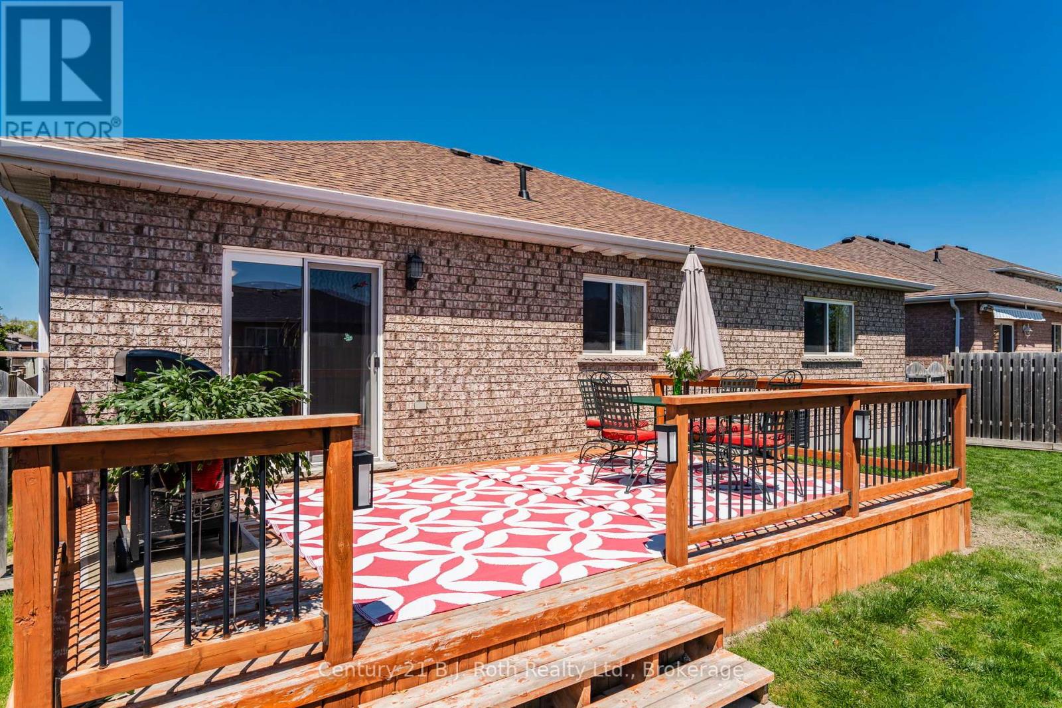5 Knox Drive Springwater, Ontario L0L 1P0
2 Bedroom 3 Bathroom 1100 - 1500 sqft
Bungalow Central Air Conditioning Forced Air
$749,900
This charming bungalow offers comfortable main-floor living in a peaceful, established neighbourhood perfect for downsizers, first-time buyers, or anyone seeking simplicity without compromise. Step inside to find 2 bright bedrooms, 2 full bathrooms. The partially finished basement has a finished powder room and provides extra space for a rec room, guest suite, or hobby area offering flexibility to suit your needs. Includes a brand-new roof (2024), 100 amp electrical service, sump pump, and a water softener for added comfort and efficiency. Outside, enjoy a low-maintenance yard all within walking distance to Elmvale's best local amenities, including the ever-popular Elmvale Bakery, grocery stores, restaurants, schools, and parks. Don't miss this affordable and well-kept home in the heart of Elmvale! (id:53193)
Open House
This property has open houses!
May
17
Saturday
Starts at:
10:00 am
Ends at:12:00 pm
Property Details
| MLS® Number | S12146724 |
| Property Type | Single Family |
| Community Name | Elmvale |
| AmenitiesNearBy | Place Of Worship, Public Transit, Schools |
| CommunityFeatures | Community Centre |
| EquipmentType | Water Heater |
| Features | Flat Site, Sump Pump |
| ParkingSpaceTotal | 6 |
| RentalEquipmentType | Water Heater |
| Structure | Deck, Porch, Shed |
Building
| BathroomTotal | 3 |
| BedroomsAboveGround | 2 |
| BedroomsTotal | 2 |
| Age | 16 To 30 Years |
| Appliances | Garage Door Opener Remote(s), Central Vacuum, Water Heater, Water Softener, Dishwasher, Dryer, Stove, Washer, Window Coverings, Refrigerator |
| ArchitecturalStyle | Bungalow |
| BasementDevelopment | Partially Finished |
| BasementType | Full (partially Finished) |
| ConstructionStyleAttachment | Detached |
| CoolingType | Central Air Conditioning |
| ExteriorFinish | Brick |
| FireProtection | Smoke Detectors |
| FoundationType | Poured Concrete |
| HalfBathTotal | 1 |
| HeatingFuel | Natural Gas |
| HeatingType | Forced Air |
| StoriesTotal | 1 |
| SizeInterior | 1100 - 1500 Sqft |
| Type | House |
| UtilityWater | Municipal Water |
Parking
| Attached Garage | |
| Garage |
Land
| Acreage | No |
| FenceType | Fenced Yard |
| LandAmenities | Place Of Worship, Public Transit, Schools |
| Sewer | Sanitary Sewer |
| SizeDepth | 99 Ft ,1 In |
| SizeFrontage | 55 Ft ,9 In |
| SizeIrregular | 55.8 X 99.1 Ft |
| SizeTotalText | 55.8 X 99.1 Ft|under 1/2 Acre |
| SoilType | Clay |
| ZoningDescription | D |
Rooms
| Level | Type | Length | Width | Dimensions |
|---|---|---|---|---|
| Basement | Recreational, Games Room | 7.91 m | 7.27 m | 7.91 m x 7.27 m |
| Basement | Cold Room | 4.34 m | 5.97 m | 4.34 m x 5.97 m |
| Basement | Utility Room | 8.57 m | 5.14 m | 8.57 m x 5.14 m |
| Main Level | Kitchen | 3.35 m | 3.23 m | 3.35 m x 3.23 m |
| Main Level | Dining Room | 4.34 m | 2.66 m | 4.34 m x 2.66 m |
| Main Level | Primary Bedroom | 4.99 m | 4.31 m | 4.99 m x 4.31 m |
| Main Level | Bedroom 2 | 3.65 m | 4.6 m | 3.65 m x 4.6 m |
| Main Level | Laundry Room | 1.6 m | 0.086 m | 1.6 m x 0.086 m |
| Main Level | Living Room | 4.69 m | 6.51 m | 4.69 m x 6.51 m |
Utilities
| Cable | Installed |
| Sewer | Installed |
https://www.realtor.ca/real-estate/28308951/5-knox-drive-springwater-elmvale-elmvale
Interested?
Contact us for more information
Rebecca Rowe
Salesperson
Century 21 B.j. Roth Realty Ltd.
248 First St
Midland, Ontario L4R 0A8
248 First St
Midland, Ontario L4R 0A8

