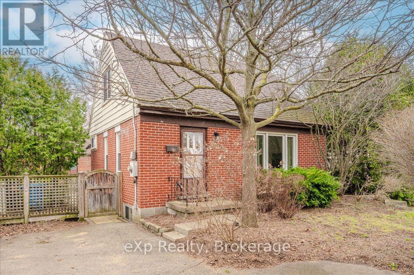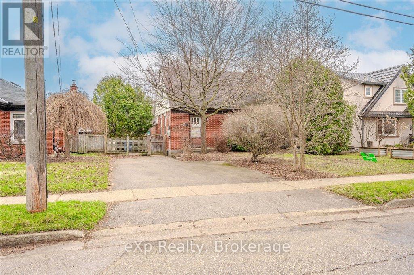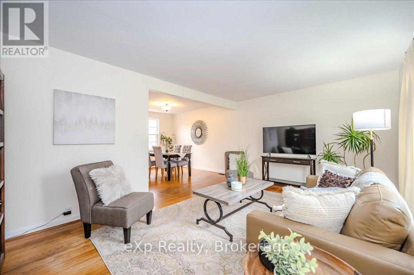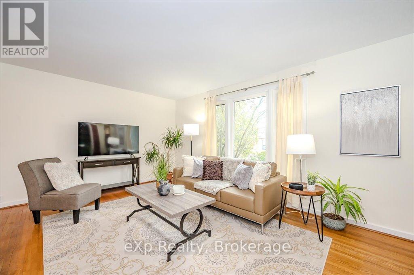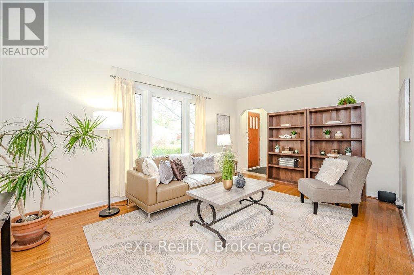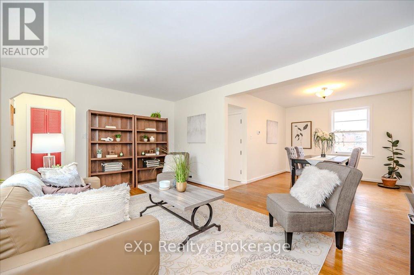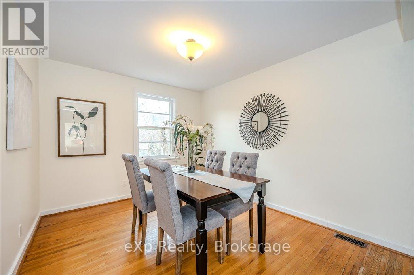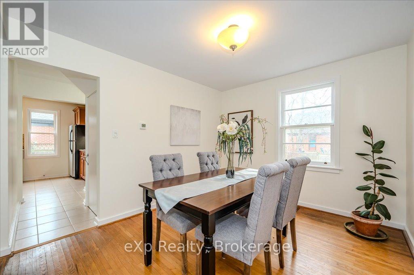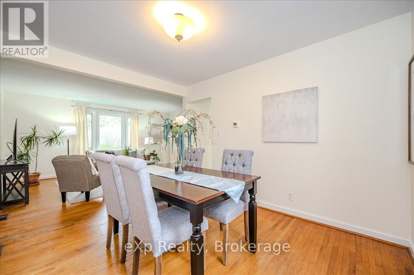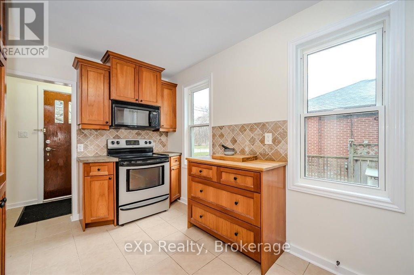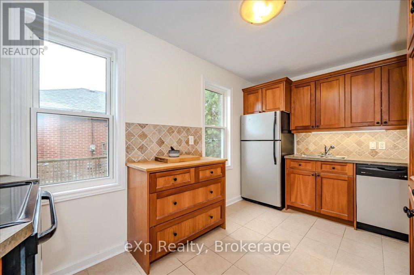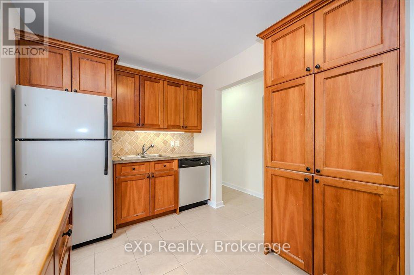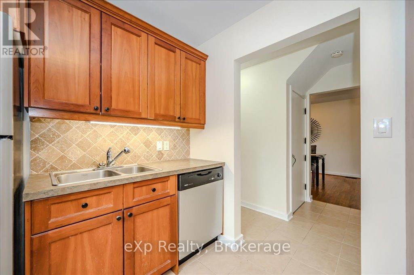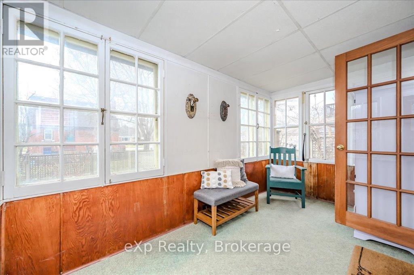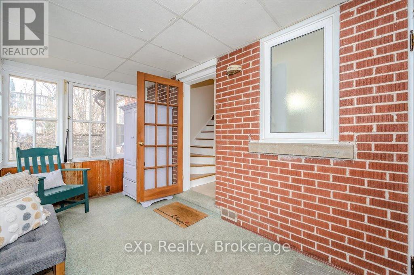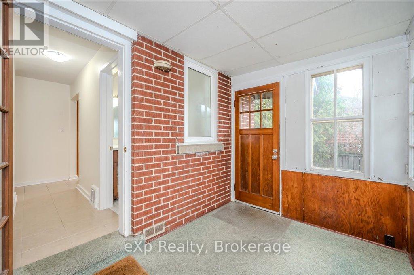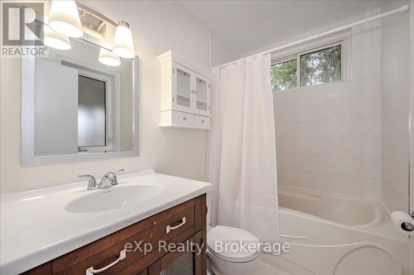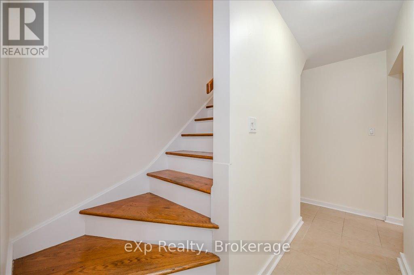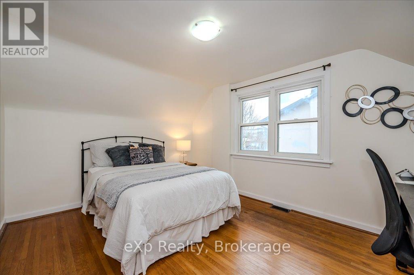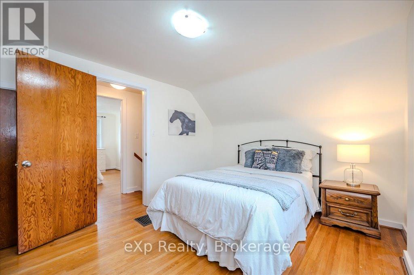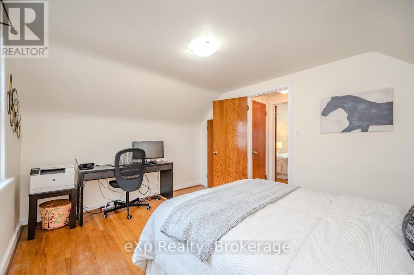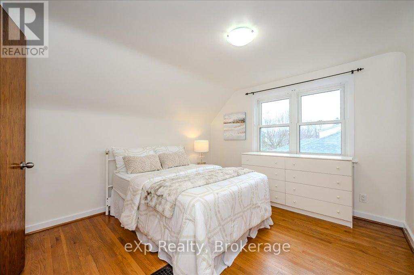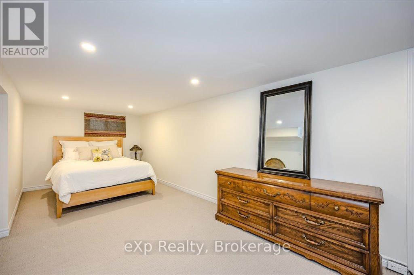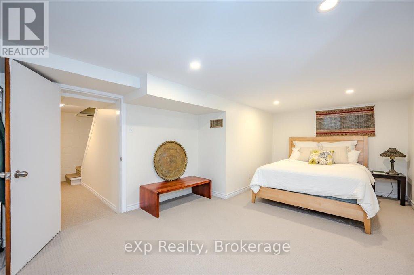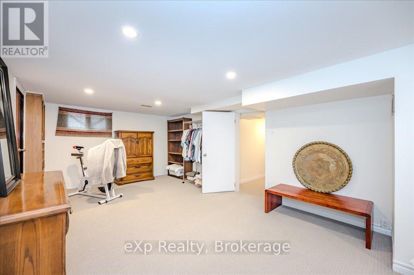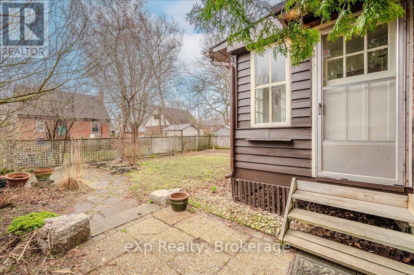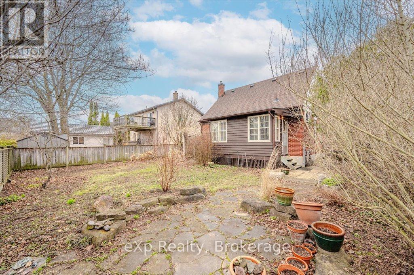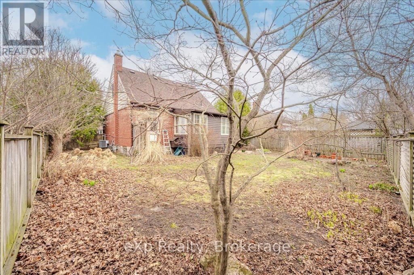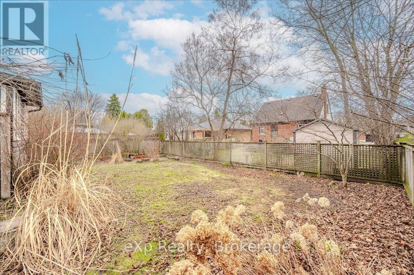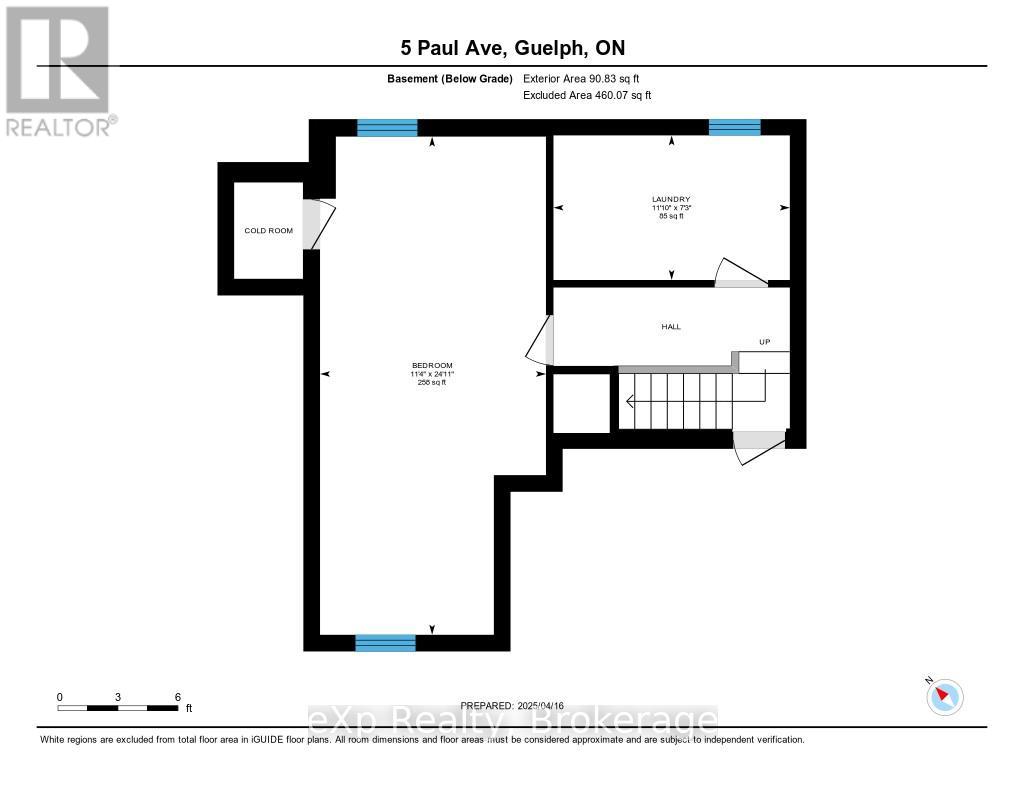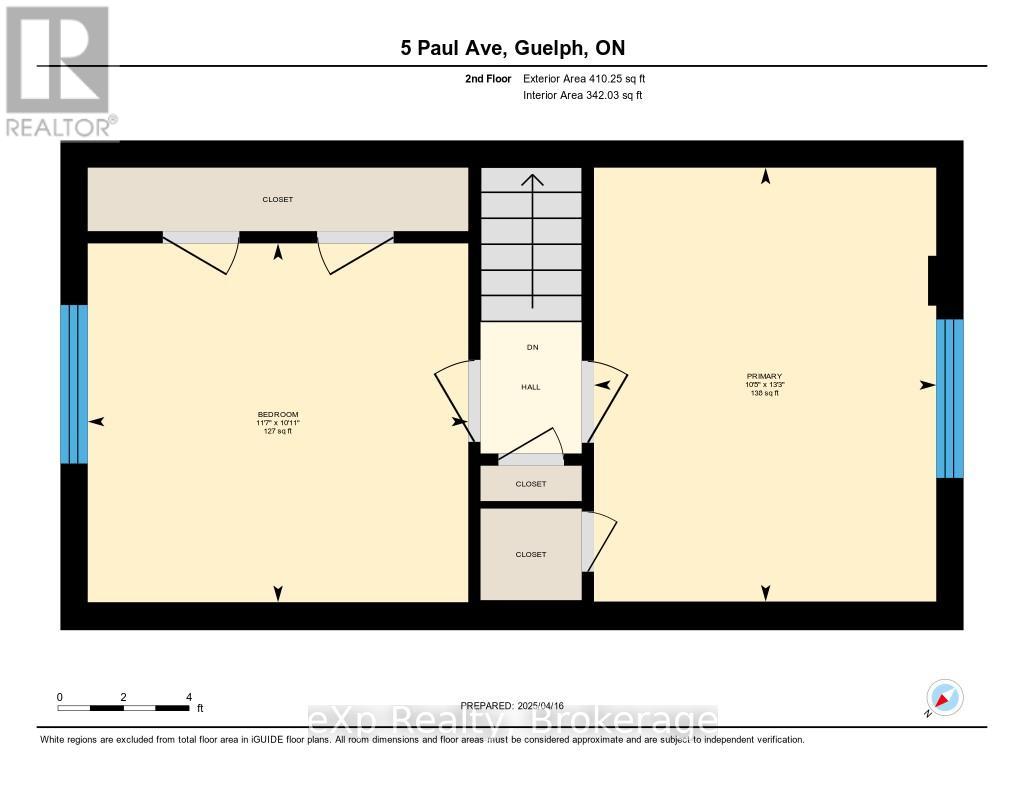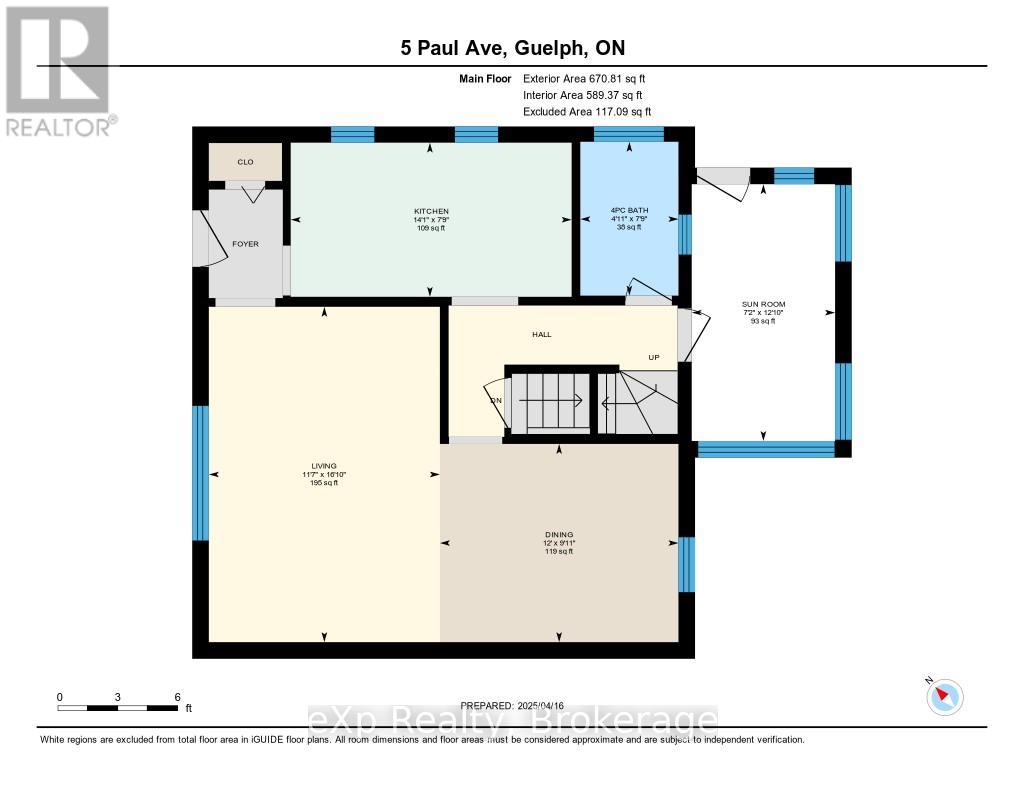5 Paul Avenue Guelph, Ontario N1E 1S1
3 Bedroom 1 Bathroom 700 - 1100 sqft
Central Air Conditioning Forced Air
$735,000
Tucked away on a quiet street in one of Guelphs most established neighbourhoods, this sweet detached home is more than just an address its a fresh start, a peaceful retreat, and a gardeners dream.With 2+1 bedrooms and 1 bathroom, this lovingly cared-for home is ideal for anyone seeking comfort, character, and connection. The layout offers warmth and flexibility, with a cozy finished basement perfect for guests, hobbies, or a quiet home office.Step outside and take in the wide lot an absolute gift for those with a green thumb. Whether you're dreaming of veggie gardens, wildflowers, or weekend lounging under the shade of mature trees, this yard is your canvas.Location? It doesn't get much better. You are walking distance to Riverside Park, the hospital, and downtown Guelph meaning your morning coffee, evening strolls, and weekend plans are always close to home.Offered at $735,000, this is a rare opportunity to own a detached home in a prime location at an approachable price.Make your move to 5 Paul Avenue where your next chapter is ready to bloom. (id:53193)
Property Details
| MLS® Number | X12089060 |
| Property Type | Single Family |
| Community Name | General Hospital |
| AmenitiesNearBy | Public Transit, Hospital |
| ParkingSpaceTotal | 2 |
Building
| BathroomTotal | 1 |
| BedroomsAboveGround | 2 |
| BedroomsBelowGround | 1 |
| BedroomsTotal | 3 |
| Age | 51 To 99 Years |
| Appliances | Water Heater, Dishwasher, Dryer, Stove, Washer, Refrigerator |
| BasementDevelopment | Partially Finished |
| BasementType | N/a (partially Finished) |
| ConstructionStyleAttachment | Detached |
| CoolingType | Central Air Conditioning |
| ExteriorFinish | Vinyl Siding, Brick |
| FoundationType | Block |
| HeatingFuel | Natural Gas |
| HeatingType | Forced Air |
| StoriesTotal | 2 |
| SizeInterior | 700 - 1100 Sqft |
| Type | House |
| UtilityWater | Municipal Water |
Parking
| No Garage |
Land
| Acreage | No |
| FenceType | Fenced Yard |
| LandAmenities | Public Transit, Hospital |
| Sewer | Sanitary Sewer |
| SizeDepth | 92 Ft ,3 In |
| SizeFrontage | 53 Ft |
| SizeIrregular | 53 X 92.3 Ft |
| SizeTotalText | 53 X 92.3 Ft |
| ZoningDescription | R1b |
Rooms
| Level | Type | Length | Width | Dimensions |
|---|---|---|---|---|
| Basement | Bedroom 3 | 7.59 m | 3.44 m | 7.59 m x 3.44 m |
| Basement | Laundry Room | 2.2 m | 3.6 m | 2.2 m x 3.6 m |
| Main Level | Dining Room | 3.03 m | 3.65 m | 3.03 m x 3.65 m |
| Main Level | Living Room | 5.12 m | 3.53 m | 5.12 m x 3.53 m |
| Main Level | Kitchen | 2.36 m | 4.29 m | 2.36 m x 4.29 m |
| Main Level | Sunroom | 3.92 m | 2.19 m | 3.92 m x 2.19 m |
| Main Level | Bathroom | 2.35 m | 1.5 m | 2.35 m x 1.5 m |
| Upper Level | Primary Bedroom | 3.18 m | 2 m | 3.18 m x 2 m |
| Upper Level | Bedroom 2 | 3.54 m | 2 m | 3.54 m x 2 m |
https://www.realtor.ca/real-estate/28182000/5-paul-avenue-guelph-general-hospital-general-hospital
Interested?
Contact us for more information
Andrew Somerville
Broker
Exp Realty
3-304 Stone Road West Unit 705
Guelph, Ontario N1G 4W4
3-304 Stone Road West Unit 705
Guelph, Ontario N1G 4W4
Gabriel Ho
Salesperson
Exp Realty
127 Ferguson Street Suite B
Guelph, Ontario N1E 2Y9
127 Ferguson Street Suite B
Guelph, Ontario N1E 2Y9

