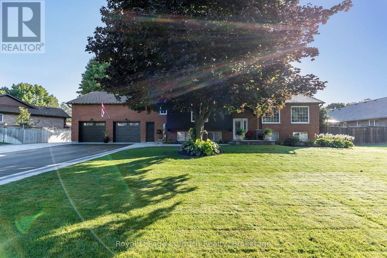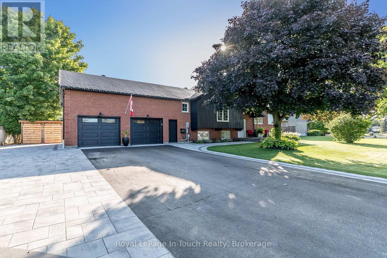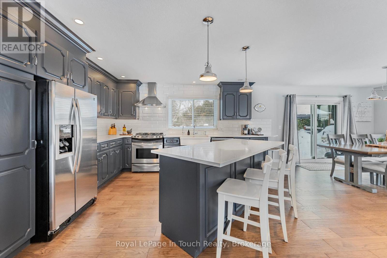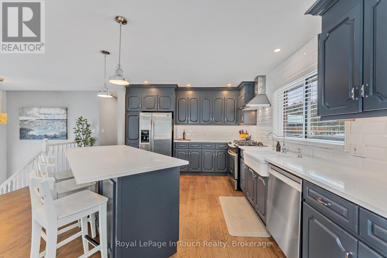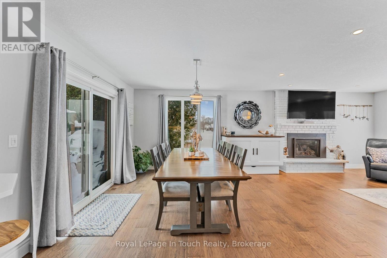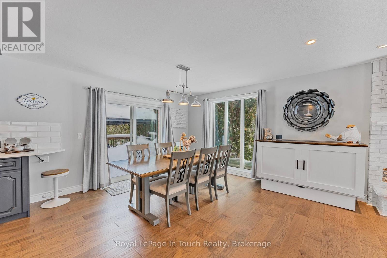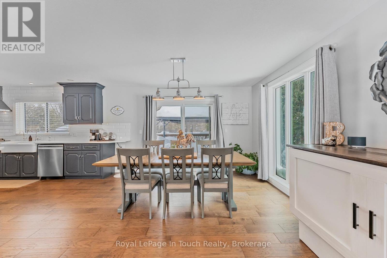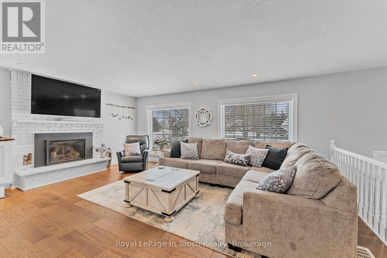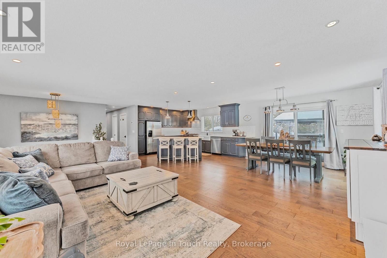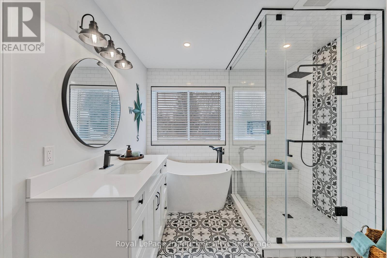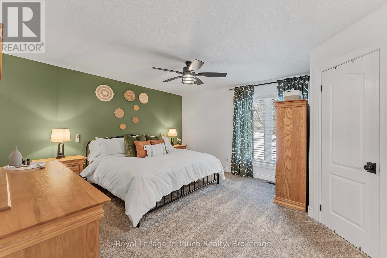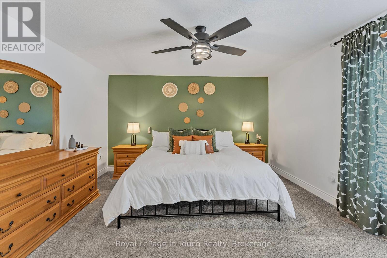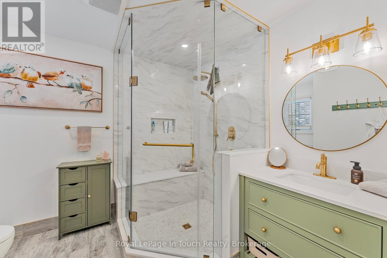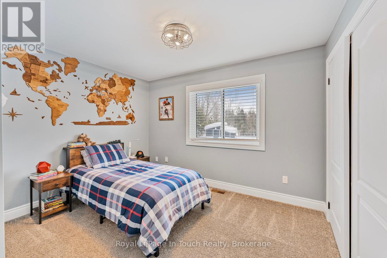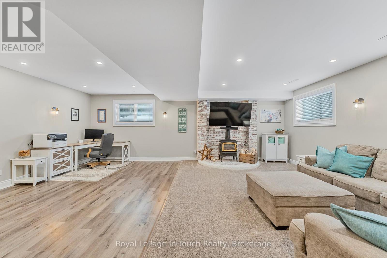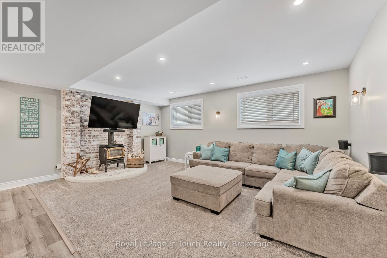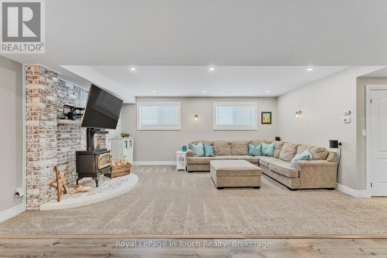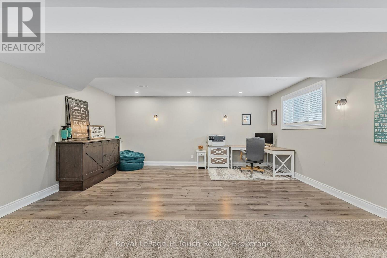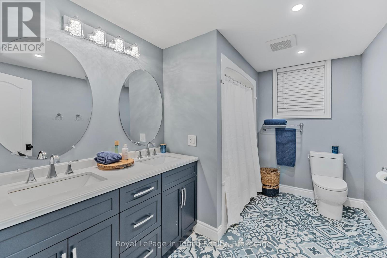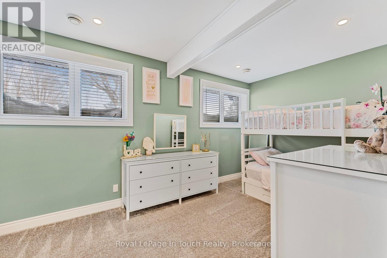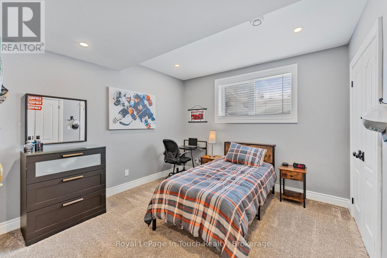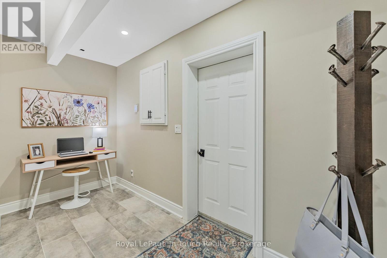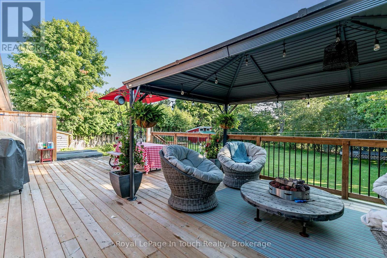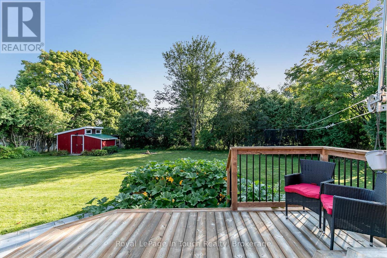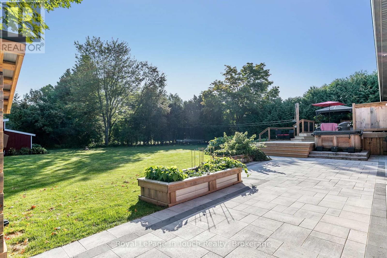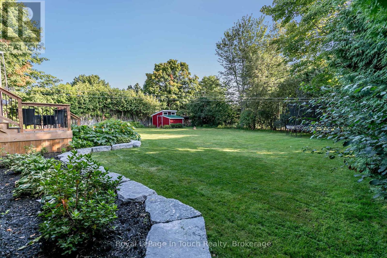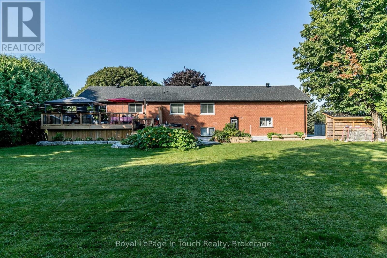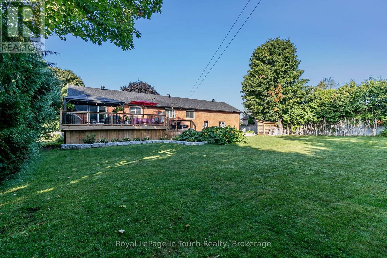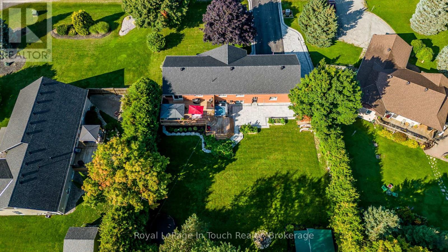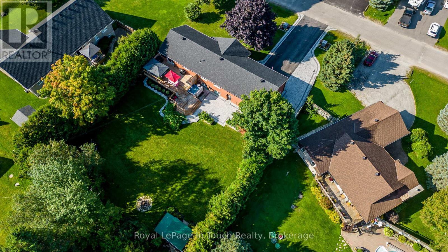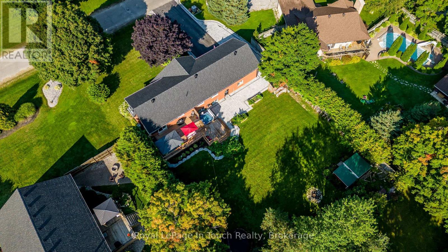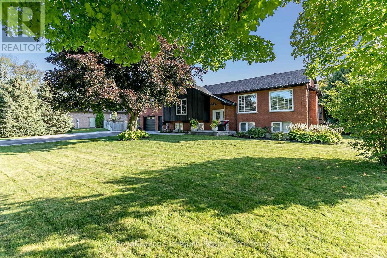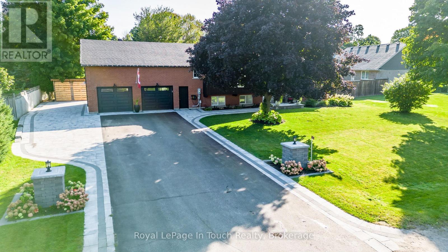5 St Patricks Way Tiny, Ontario L0L 2J0
4 Bedroom 3 Bathroom 1100 - 1500 sqft
Raised Bungalow Fireplace Central Air Conditioning Forced Air Landscaped
$1,149,000
Finished To Perfection! This Beautiful 4-Bedroom, 3-Bathroom Raised Bungalow Has Been Gorgeously Updated And Sit On A Massive Private Lot, That Is Perfectly Situated On A Quiet Street, In One Of Tiny's Most Desirable Neighbourhoods. Featuring A Convenient Open Concept Layout, Large Principal Rooms And Lots Of Natural Light, This Gorgeous Home Is The One For You! Main Floor Offers A Beautifully Updated Eat-In Kitchen With Quartz Countertops & Gas Range, Open Living/Dinning Room Featuring Gas Fireplace & Walk-Out To New Sun-Deck And Professionally Landscaped Backyard Oasis. Huge Main Floor Primary Bedroom Offers Stunning Spa-Like Ensuite With Custom Cabinetry And Incredible Glass Shower. Flawless Main Bathroom Features Another Showpiece Glass Shower & A Deep Soaker Tub For Those Relaxing Evenings. A Second Good-Sized Bedroom Fishes Off The Main Floor. Fully Finished Lower Level, With Lots Of Natural Light, Features A Large Family Room With Gas Fireplace, Two More Good-Sized Bedrooms, A Third Beautifully Renovated Bathroom, Laundry Room & Lots Of Storage. Additional Features Include: Insulated & Heated Garage With Inside Entry. Forced Air Gas Heat & A/C. High Speed Internet. Boat/RV Parking. Excellent Location Just 5 Min. To Town And Beach. Walking Distance To Hiking Trails & Park. Huge Treed Lot With Lots Of Privacy. Upgrades Galore! Go To More Pictures To See More Pictures, Video & Layout. (id:53193)
Property Details
| MLS® Number | S12094812 |
| Property Type | Single Family |
| Community Name | Perkinsfield |
| AmenitiesNearBy | Beach, Hospital, Marina |
| CommunityFeatures | School Bus |
| Features | Wooded Area, Level |
| ParkingSpaceTotal | 10 |
| Structure | Deck, Patio(s), Shed |
Building
| BathroomTotal | 3 |
| BedroomsAboveGround | 2 |
| BedroomsBelowGround | 2 |
| BedroomsTotal | 4 |
| Amenities | Fireplace(s) |
| Appliances | Hot Tub, Garage Door Opener Remote(s), Dishwasher, Dryer, Hood Fan, Stove, Washer, Refrigerator |
| ArchitecturalStyle | Raised Bungalow |
| BasementDevelopment | Finished |
| BasementType | Full (finished) |
| ConstructionStyleAttachment | Detached |
| CoolingType | Central Air Conditioning |
| ExteriorFinish | Brick, Wood |
| FireplacePresent | Yes |
| FireplaceTotal | 2 |
| FoundationType | Block |
| HeatingFuel | Natural Gas |
| HeatingType | Forced Air |
| StoriesTotal | 1 |
| SizeInterior | 1100 - 1500 Sqft |
| Type | House |
| UtilityWater | Municipal Water |
Parking
| Attached Garage | |
| Garage | |
| Inside Entry | |
| RV |
Land
| Acreage | No |
| FenceType | Partially Fenced |
| LandAmenities | Beach, Hospital, Marina |
| LandscapeFeatures | Landscaped |
| Sewer | Septic System |
| SizeDepth | 186 Ft ,10 In |
| SizeFrontage | 108 Ft ,3 In |
| SizeIrregular | 108.3 X 186.9 Ft |
| SizeTotalText | 108.3 X 186.9 Ft |
| SurfaceWater | Lake/pond |
| ZoningDescription | Res. |
Rooms
| Level | Type | Length | Width | Dimensions |
|---|---|---|---|---|
| Basement | Bedroom 4 | 3.47 m | 3.41 m | 3.47 m x 3.41 m |
| Basement | Bathroom | 3.47 m | 2.36 m | 3.47 m x 2.36 m |
| Basement | Office | 3.91 m | 1.6 m | 3.91 m x 1.6 m |
| Basement | Laundry Room | 3.36 m | 1.99 m | 3.36 m x 1.99 m |
| Basement | Family Room | 7.48 m | 5.69 m | 7.48 m x 5.69 m |
| Basement | Bedroom 3 | 4.61 m | 2.68 m | 4.61 m x 2.68 m |
| Main Level | Foyer | 2.32 m | 1.2 m | 2.32 m x 1.2 m |
| Main Level | Living Room | 8.13 m | 3.97 m | 8.13 m x 3.97 m |
| Main Level | Dining Room | 3.5 m | 3.41 m | 3.5 m x 3.41 m |
| Main Level | Kitchen | 4.66 m | 3.51 m | 4.66 m x 3.51 m |
| Main Level | Primary Bedroom | 4.51 m | 4.17 m | 4.51 m x 4.17 m |
| Main Level | Bathroom | 3.69 m | 3.41 m | 3.69 m x 3.41 m |
| Main Level | Bathroom | 2.89 m | 2.56 m | 2.89 m x 2.56 m |
https://www.realtor.ca/real-estate/28194670/5-st-patricks-way-tiny-perkinsfield-perkinsfield
Interested?
Contact us for more information
Phil Pantling
Salesperson
Royal LePage In Touch Realty
9293 Highway 93, Unit 100
Midland, Ontario L4R 4K4
9293 Highway 93, Unit 100
Midland, Ontario L4R 4K4


