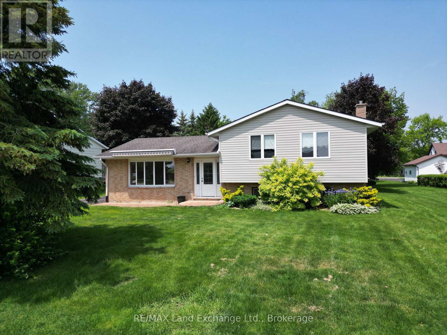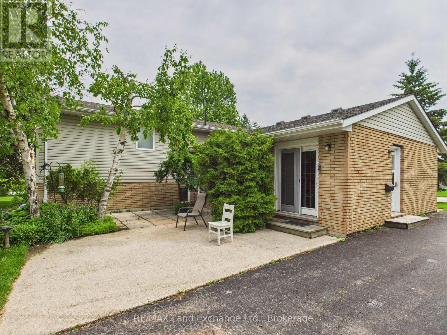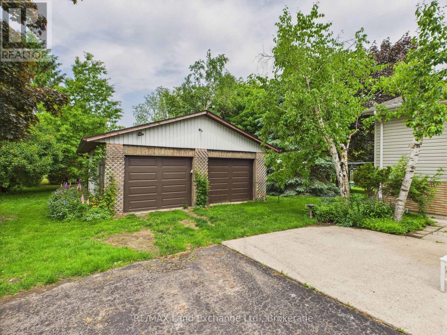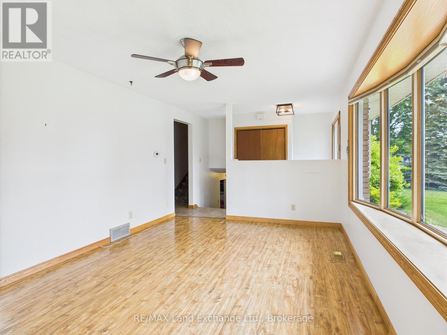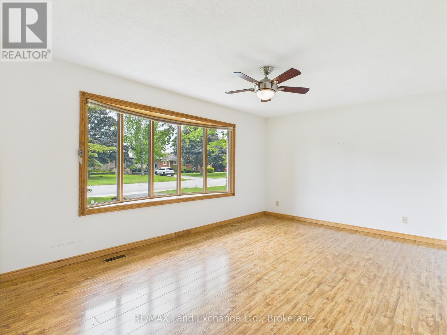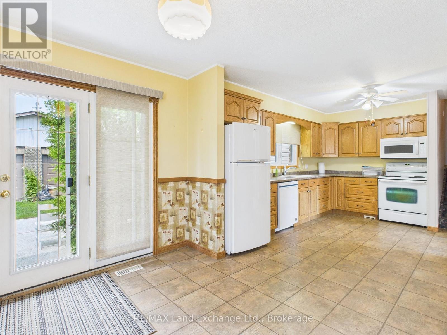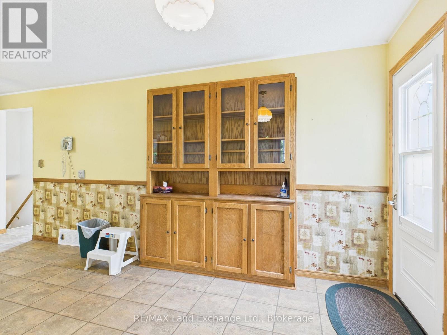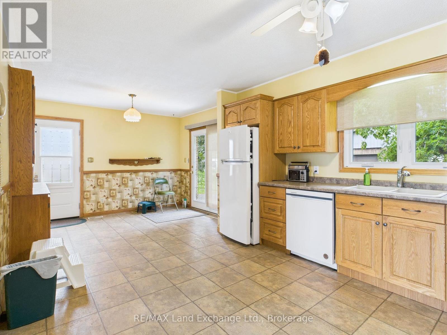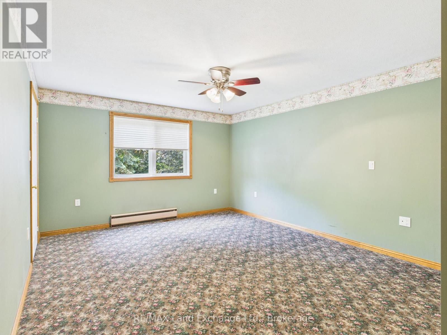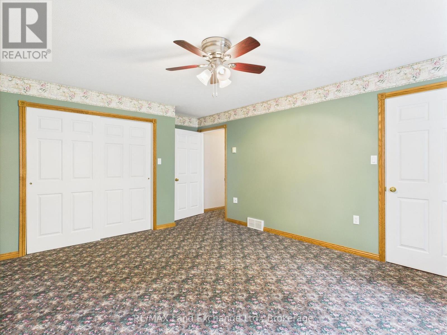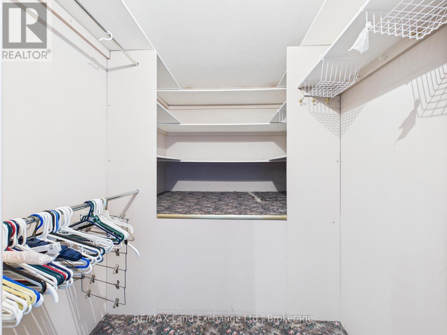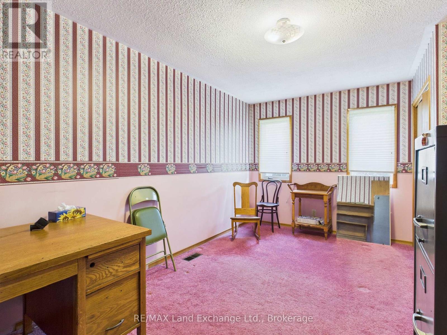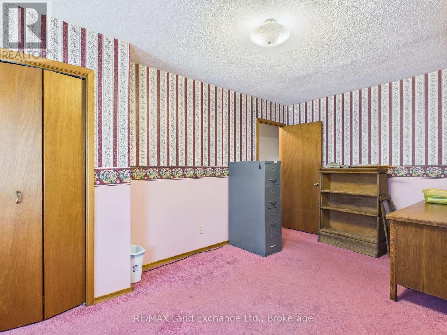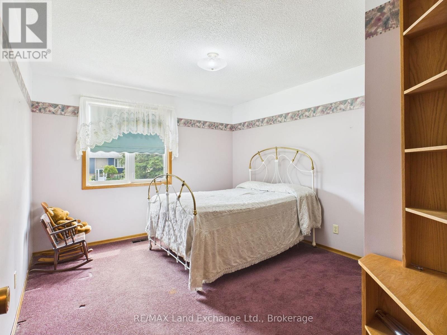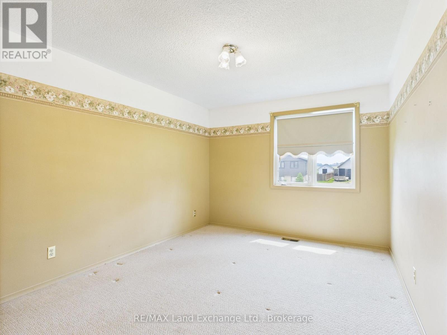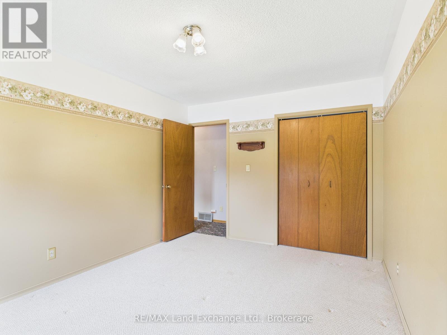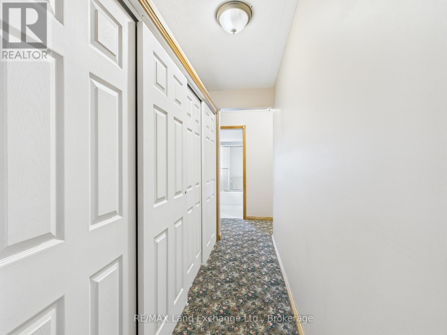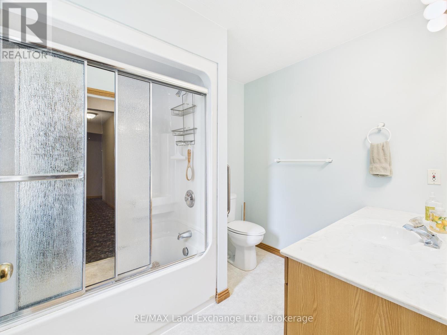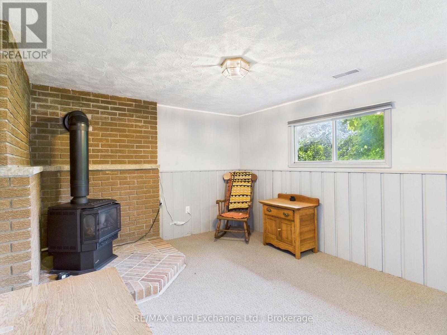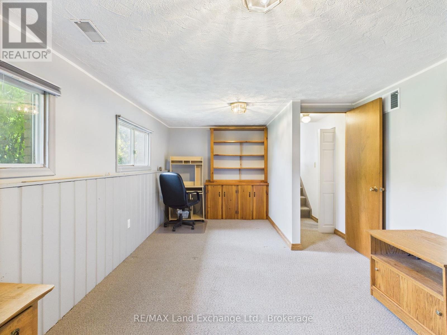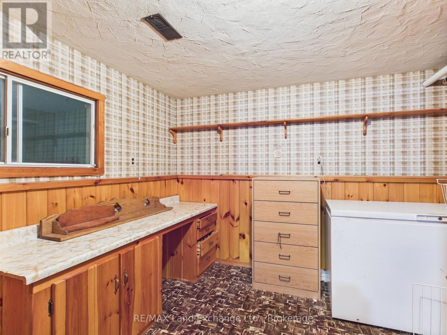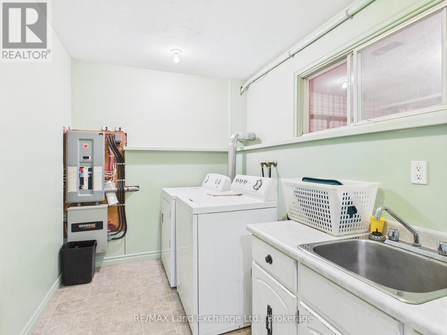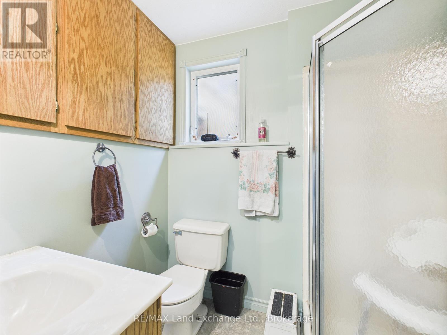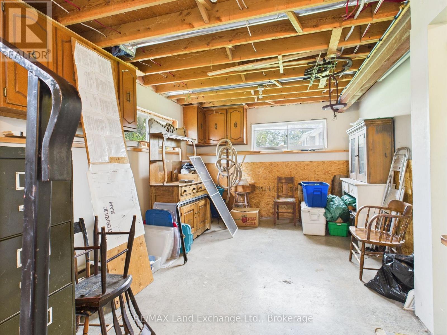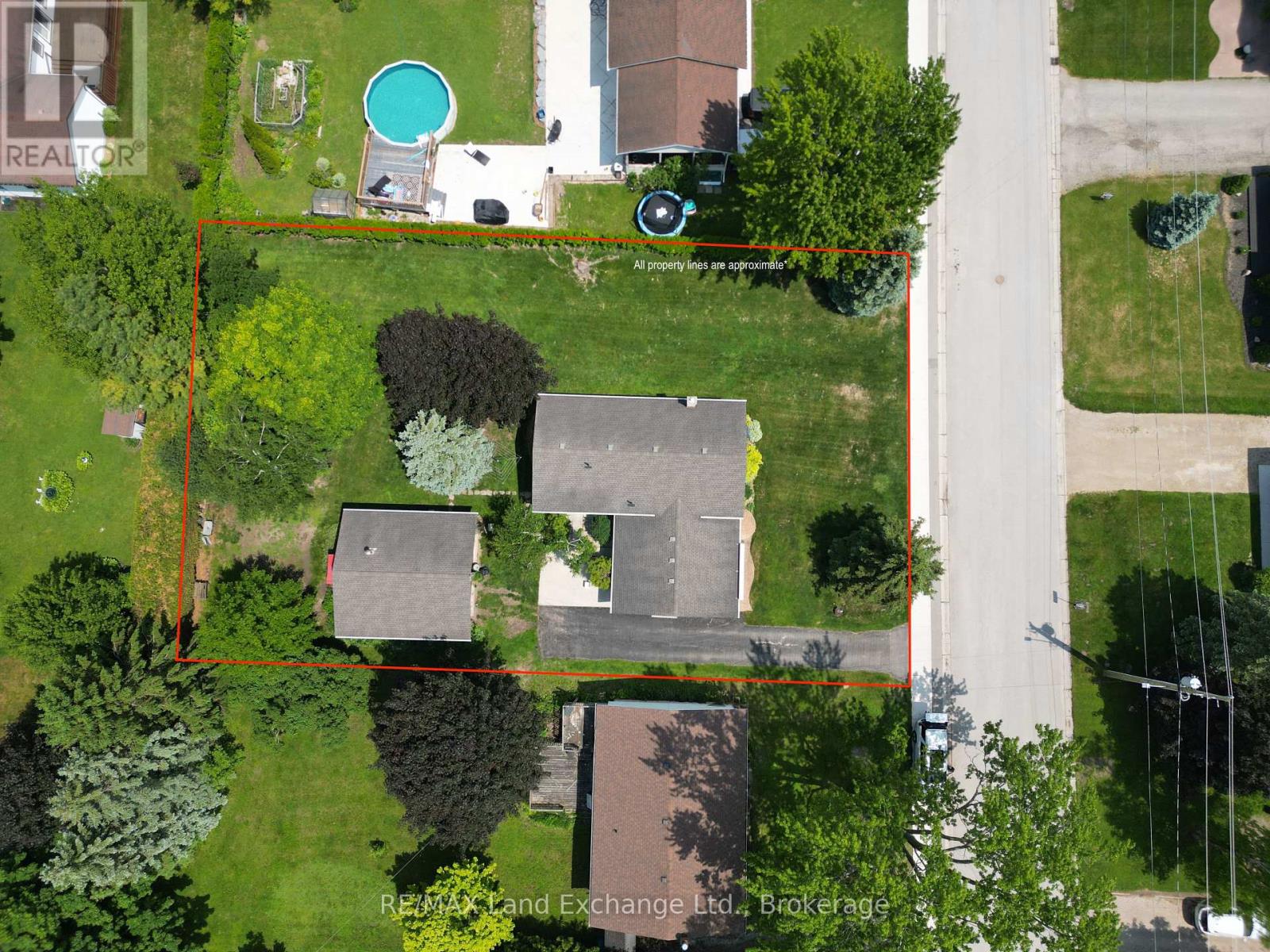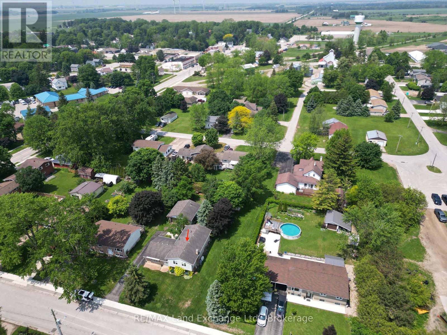5 William Street Huron-Kinloss, Ontario N0G 2R0
4 Bedroom 2 Bathroom 1500 - 2000 sqft
Fireplace Central Air Conditioning Forced Air
$544,900
Nestled on a prominent and mature street in the village of Ripley, this 3-level side split offers the perfect blend of comfort and functionality. Featuring 4 spacious bedrooms and 2 full bathrooms, this home is ideal for a growing family.Enjoy year-round climate comfort with a forced air gas furnace, central air conditioning, and a cozy gas fireplace. For added peace of mind, a fully automatic generator ensures uninterrupted power during any weather.The property also includes a double car detached garage, providing ample storage and parking. Located in a family-friendly neighbourhood close to schools, parks and amenities, this home combines small-town charm with practical living. (id:53193)
Property Details
| MLS® Number | X12212957 |
| Property Type | Single Family |
| AmenitiesNearBy | Place Of Worship, Schools, Park |
| CommunityFeatures | Community Centre |
| Features | Sump Pump |
| ParkingSpaceTotal | 4 |
Building
| BathroomTotal | 2 |
| BedroomsAboveGround | 4 |
| BedroomsTotal | 4 |
| Appliances | Water Heater, Dishwasher, Dryer, Stove, Washer, Window Coverings |
| BasementDevelopment | Finished |
| BasementType | N/a (finished) |
| ConstructionStyleAttachment | Detached |
| ConstructionStyleSplitLevel | Sidesplit |
| CoolingType | Central Air Conditioning |
| ExteriorFinish | Brick, Vinyl Siding |
| FireplacePresent | Yes |
| FoundationType | Concrete |
| HeatingFuel | Natural Gas |
| HeatingType | Forced Air |
| SizeInterior | 1500 - 2000 Sqft |
| Type | House |
| UtilityPower | Generator |
| UtilityWater | Municipal Water |
Parking
| Detached Garage | |
| Garage |
Land
| Acreage | No |
| LandAmenities | Place Of Worship, Schools, Park |
| Sewer | Sanitary Sewer |
| SizeDepth | 165 Ft ,2 In |
| SizeFrontage | 99 Ft ,1 In |
| SizeIrregular | 99.1 X 165.2 Ft |
| SizeTotalText | 99.1 X 165.2 Ft |
Rooms
| Level | Type | Length | Width | Dimensions |
|---|---|---|---|---|
| Second Level | Bedroom | 3 m | 4.69 m | 3 m x 4.69 m |
| Second Level | Bedroom 2 | 3.2 m | 3.8 m | 3.2 m x 3.8 m |
| Second Level | Bedroom 3 | 3.2 m | 3.8 m | 3.2 m x 3.8 m |
| Second Level | Primary Bedroom | 4.5 m | 3.6 m | 4.5 m x 3.6 m |
| Second Level | Bathroom | 2 m | 3 m | 2 m x 3 m |
| Lower Level | Recreational, Games Room | 3.05 m | 6.08 m | 3.05 m x 6.08 m |
| Lower Level | Bathroom | 2 m | 2.2 m | 2 m x 2.2 m |
| Main Level | Kitchen | 3.04 m | 6.08 m | 3.04 m x 6.08 m |
| Main Level | Living Room | 5 m | 3.3 m | 5 m x 3.3 m |
https://www.realtor.ca/real-estate/28451758/5-william-street-huron-kinloss
Interested?
Contact us for more information
Derek Regier
Salesperson
RE/MAX Land Exchange Ltd.
768 Queen St
Kincardine, Ontario N2Z 2Y9
768 Queen St
Kincardine, Ontario N2Z 2Y9
Stacy Wellstead
Salesperson
RE/MAX Land Exchange Ltd.
768 Queen St
Kincardine, Ontario N2Z 2Y9
768 Queen St
Kincardine, Ontario N2Z 2Y9
David Patterson
Salesperson
RE/MAX Land Exchange Ltd.
768 Queen St
Kincardine, Ontario N2Z 2Y9
768 Queen St
Kincardine, Ontario N2Z 2Y9

