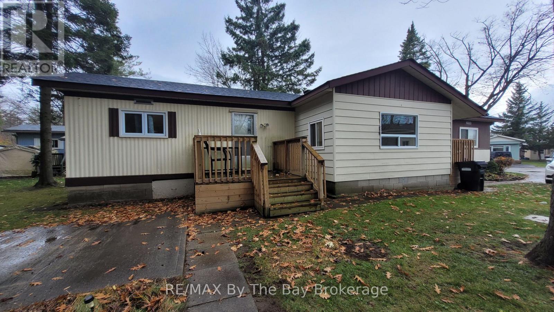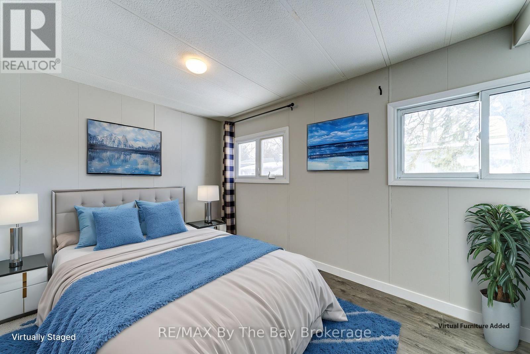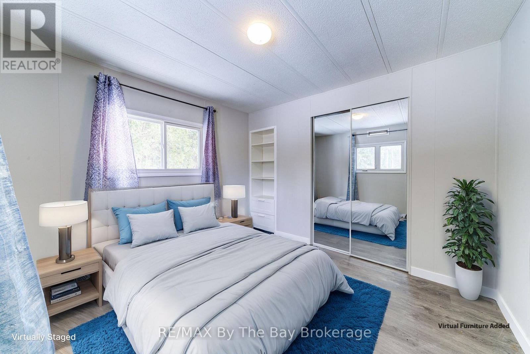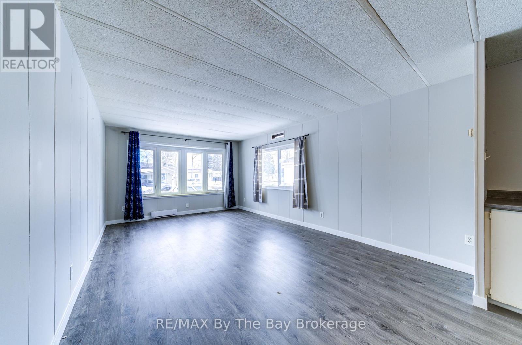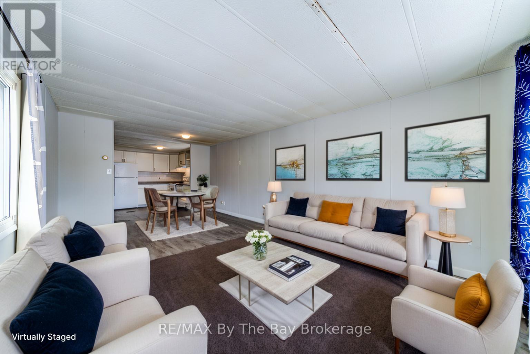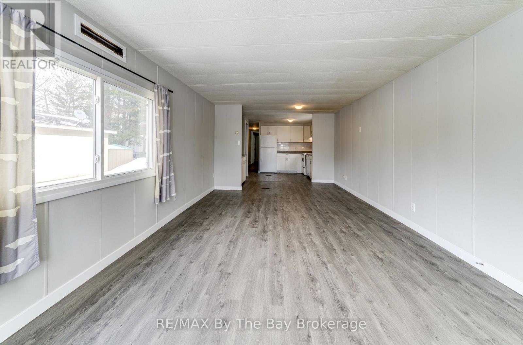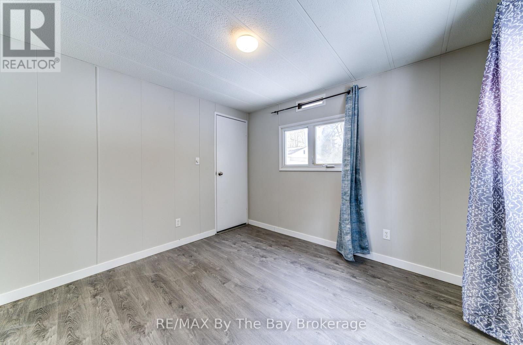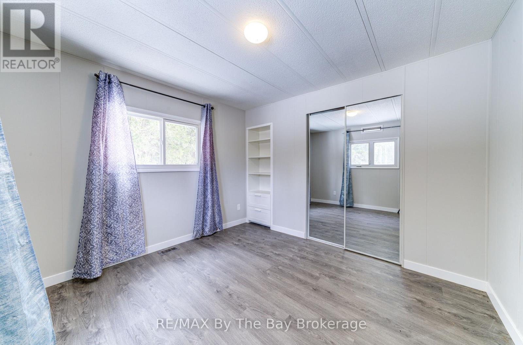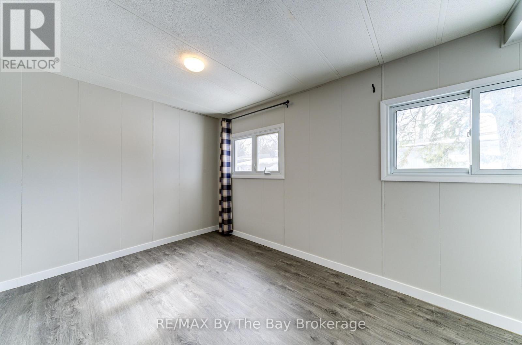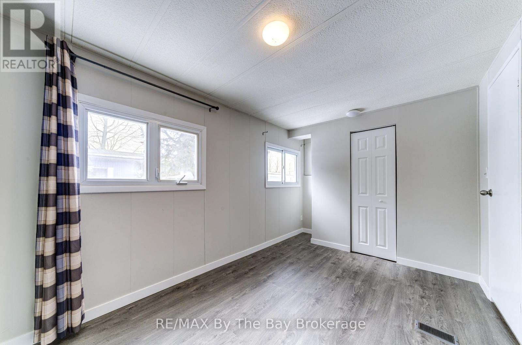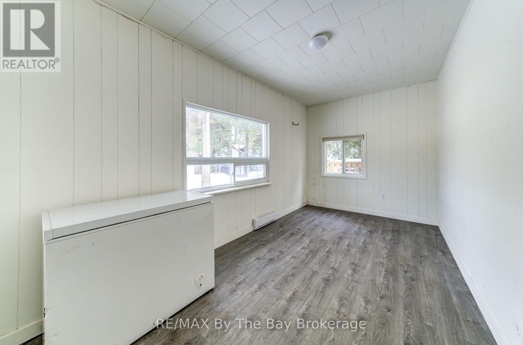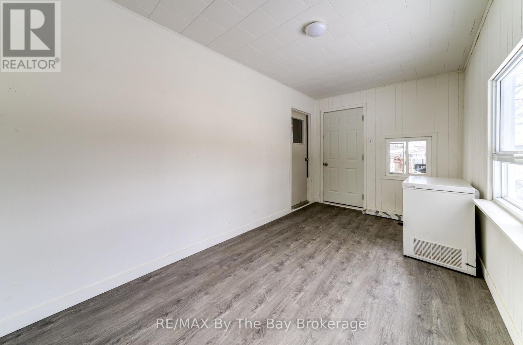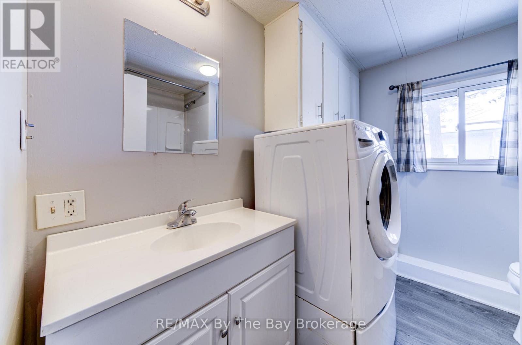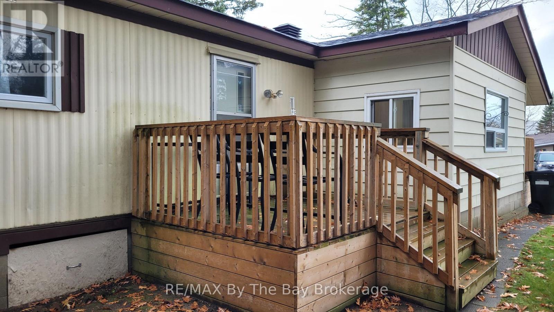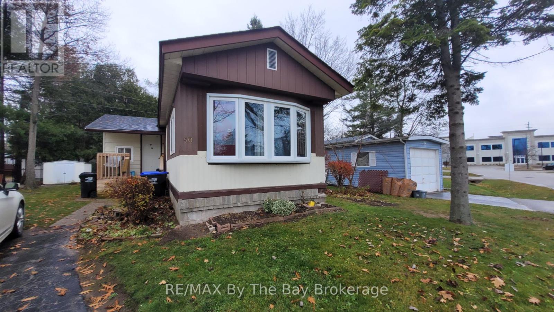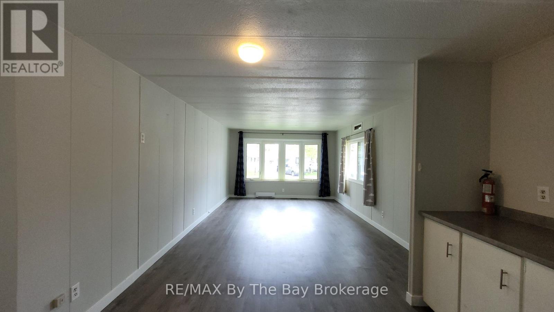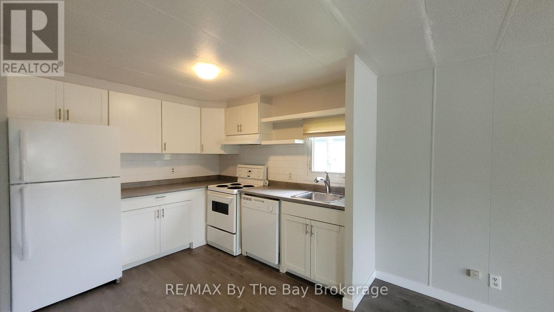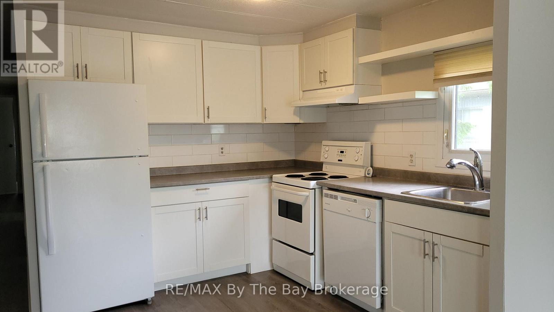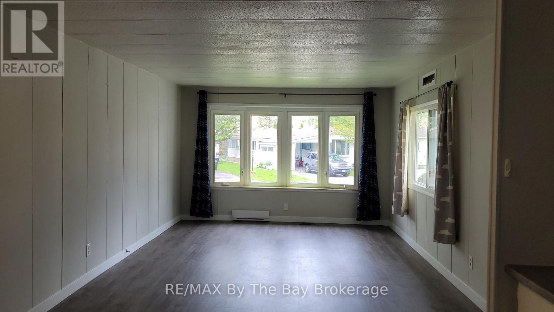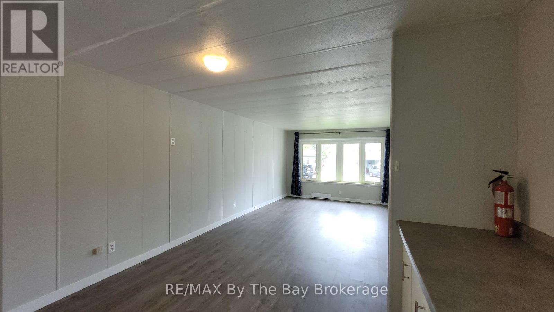50 Georgian Glen Drive Wasaga Beach, Ontario L9Z 1K7
2 Bedroom 1 Bathroom 700 - 1100 sqft
Bungalow Central Air Conditioning Forced Air
$259,900
This 2-bedroom, 1-bath modular home features an open-concept kitchen and living room, offering a functional layout for both daily living and entertaining. A front deck provides a spot to enjoy a morning coffee or unwind in the evening. At the back of the home, a second deck off the den offers a more private outdoor space. The den is a flexible area that can be used as a home office, craft room, or mudroom, depending on your needs. A storage shed at the rear of the property offers additional space for tools, outdoor equipment, or seasonal items. Conveniently located within walking distance of various shops and restaurants, this home offers easy access to everyday amenities. Monthly Costs: Rent: $751.74Tax (Lot): $26.74Tax (Structure): $17.12Total Monthly: $795.60 Some photos have been virtually staged. (id:53193)
Property Details
| MLS® Number | S12010959 |
| Property Type | Single Family |
| Community Name | Wasaga Beach |
| Features | Flat Site, Dry, Level |
| ParkingSpaceTotal | 2 |
| Structure | Deck |
Building
| BathroomTotal | 1 |
| BedroomsAboveGround | 2 |
| BedroomsTotal | 2 |
| Appliances | Water Heater, Dishwasher, Stove, Washer, Refrigerator |
| ArchitecturalStyle | Bungalow |
| BasementDevelopment | Unfinished |
| BasementType | Crawl Space (unfinished) |
| ConstructionStyleOther | Manufactured |
| CoolingType | Central Air Conditioning |
| ExteriorFinish | Aluminum Siding |
| FoundationType | Unknown |
| HeatingFuel | Natural Gas |
| HeatingType | Forced Air |
| StoriesTotal | 1 |
| SizeInterior | 700 - 1100 Sqft |
| Type | Modular |
| UtilityWater | Municipal Water |
Parking
| No Garage |
Land
| AccessType | Year-round Access |
| Acreage | No |
| Sewer | Sanitary Sewer |
| SizeTotalText | Under 1/2 Acre |
| ZoningDescription | Rm |
Rooms
| Level | Type | Length | Width | Dimensions |
|---|---|---|---|---|
| Main Level | Mud Room | 4.67 m | 2.33 m | 4.67 m x 2.33 m |
| Main Level | Living Room | 5.25 m | 3.53 m | 5.25 m x 3.53 m |
| Main Level | Kitchen | 2.81 m | 3.53 m | 2.81 m x 3.53 m |
| Main Level | Bathroom | 2.13 m | 2.56 m | 2.13 m x 2.56 m |
| Main Level | Primary Bedroom | 4.21 m | 2.56 m | 4.21 m x 2.56 m |
| Main Level | Bedroom | 3.12 m | 2.92 m | 3.12 m x 2.92 m |
Utilities
| Electricity | Installed |
| Wireless | Available |
https://www.realtor.ca/real-estate/28004243/50-georgian-glen-drive-wasaga-beach-wasaga-beach
Interested?
Contact us for more information
Carol Ireland
Salesperson
RE/MAX By The Bay Brokerage
6-1263 Mosley Street
Wasaga Beach, Ontario L9Z 2Y7
6-1263 Mosley Street
Wasaga Beach, Ontario L9Z 2Y7

