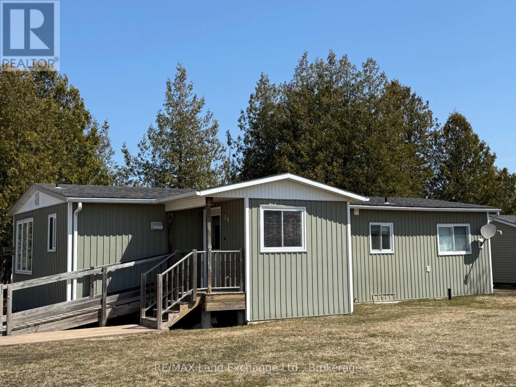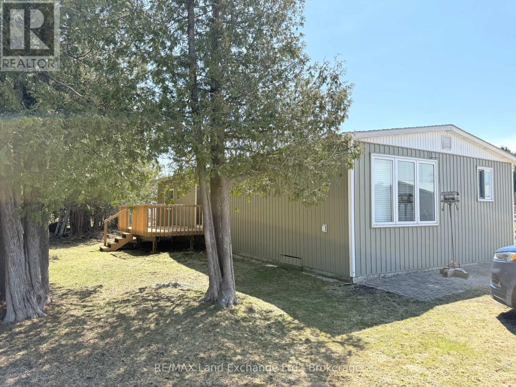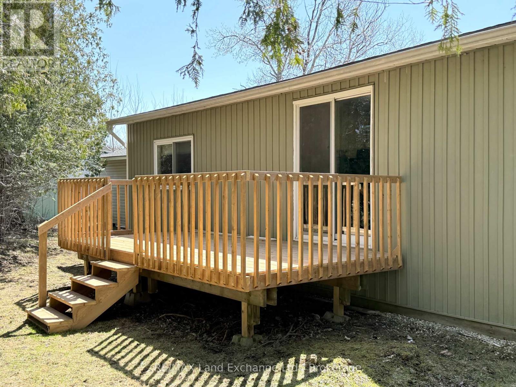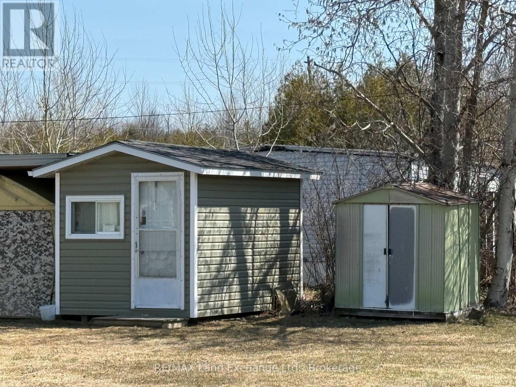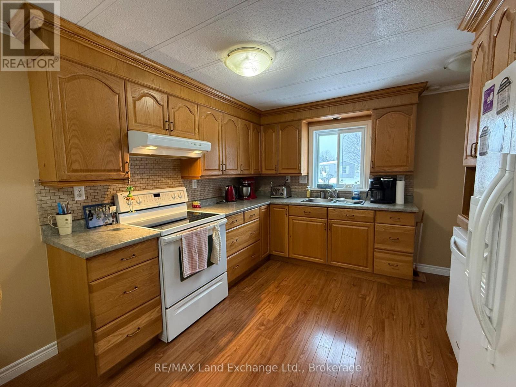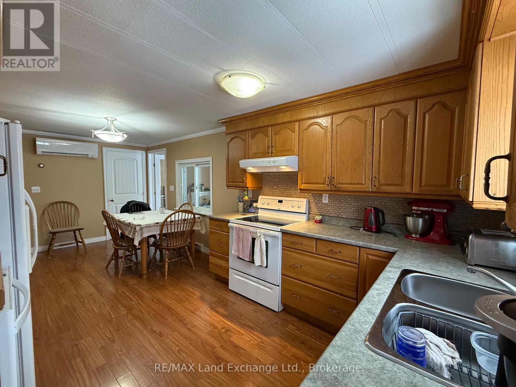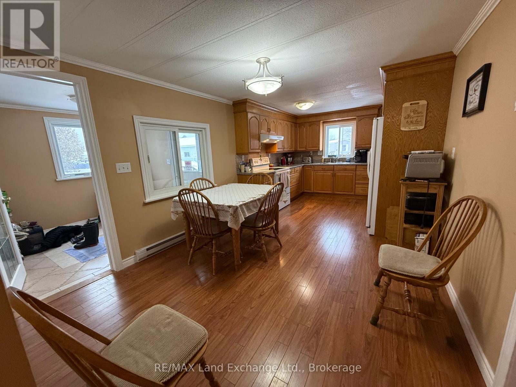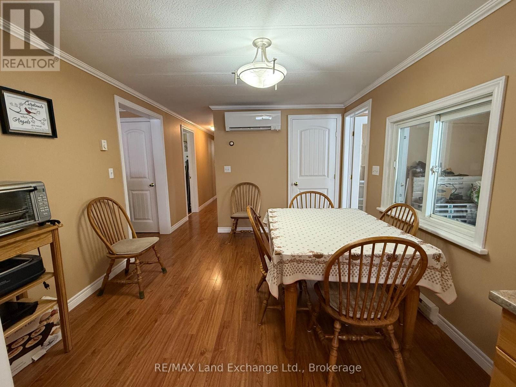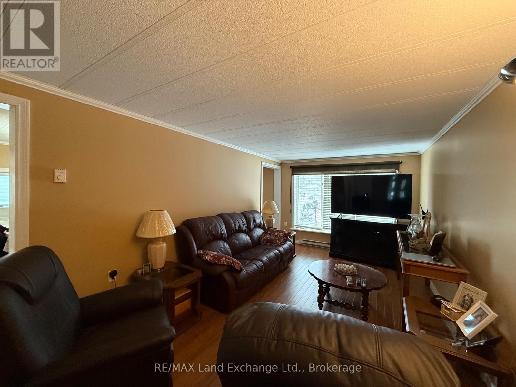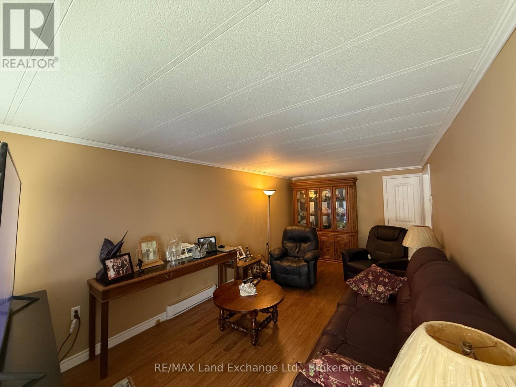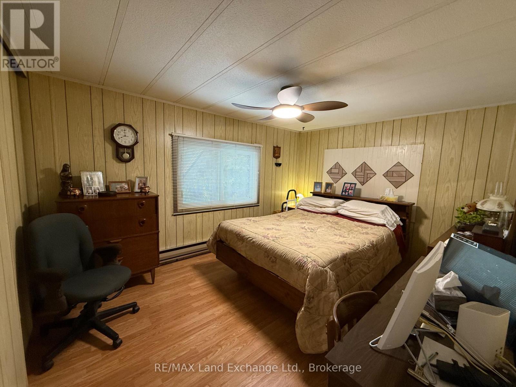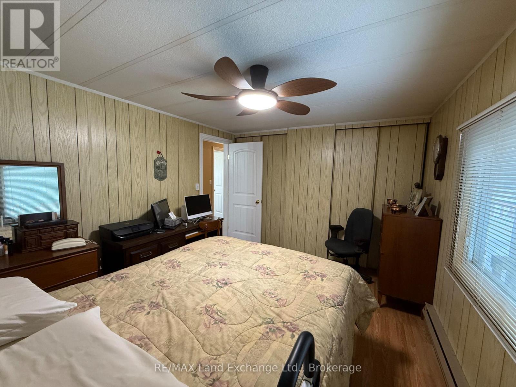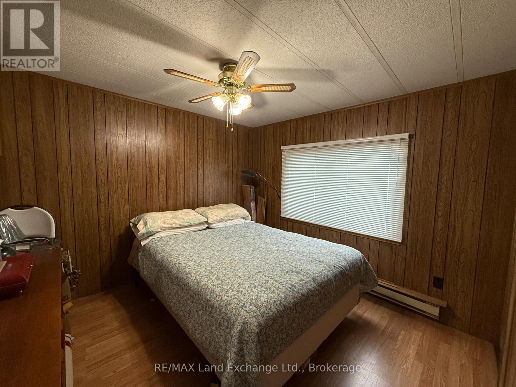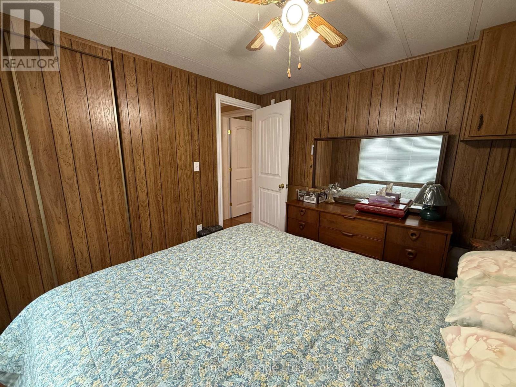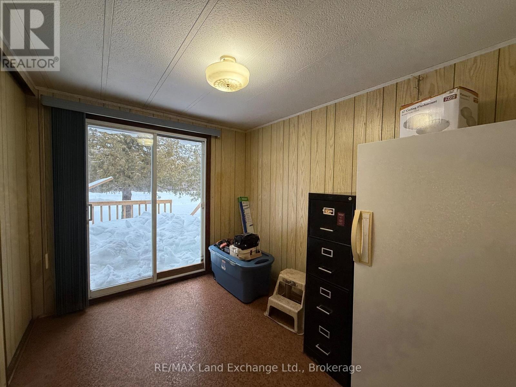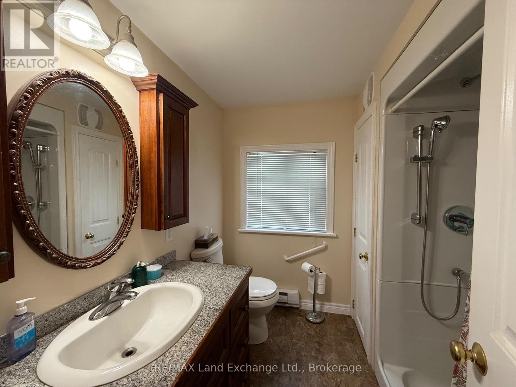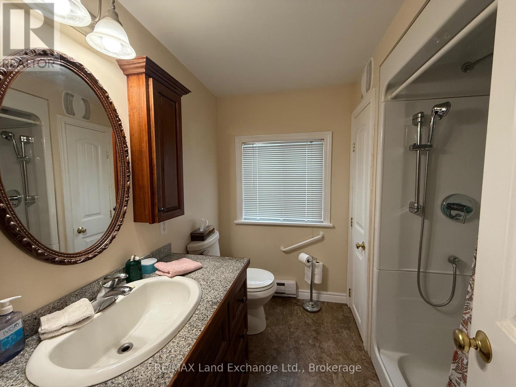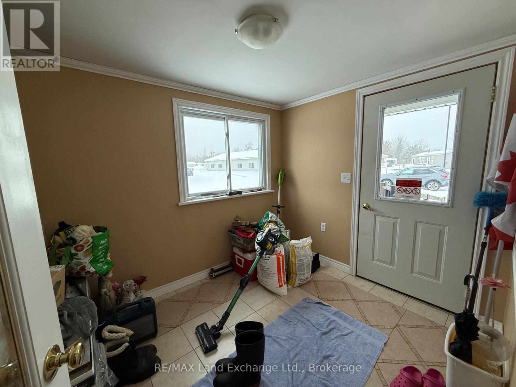50 Maplewood Boulevard Kincardine, Ontario N0G 2T0
3 Bedroom 1 Bathroom 700 - 1100 sqft
Bungalow Wall Unit Heat Pump
$289,900
If you've been looking for a way to break into the real estate market, this is your answer. This year round home has been exceptionally well cared for, and is located in the Woodland Court mobile home park in the quaint village of Inverhuron. You'll love the recent renovations including new flooring (late 2024), new sink and tap (2025), new washer (late 2024), new dishwasher (late 2024) and fan in the primary bedroom (2025). This delightful 3 bedroom home is ideally locate just one block from Inverhuon Provincial Park and the pristine sand beaches of Lake Huron. Only a short 5 minute drive to Bruce Power or the grocery store/LCBO in Tiverton. With ductless air conditioning and heating, you'll have affordable comfort and a multitude of possible uses as a cottage, year round home or alternative to weekly rentals. The exterior features a new and spacious 15ft by 8ft. deck , two handy sheds (12ft x 9ft and 12ft x 8ft) out back and recently installed 45 year asphalt shingle. Monthly maintenance/utility fees are currently $642. Taxes are an additional $45 /month. Financing under CMHC's CLIP Program (Chattel Loan Insurance Program) with as little as 5% down payments may be available to qualified buyers. Call today to take a closer look at this classy, move-in ready destination. (id:53193)
Property Details
| MLS® Number | X11958780 |
| Property Type | Single Family |
| Community Name | Kincardine |
| AmenitiesNearBy | Beach, Park |
| Easement | Sub Division Covenants |
| Features | Wooded Area, Wheelchair Access, Carpet Free |
| ParkingSpaceTotal | 2 |
| Structure | Deck, Shed |
Building
| BathroomTotal | 1 |
| BedroomsAboveGround | 3 |
| BedroomsTotal | 3 |
| ArchitecturalStyle | Bungalow |
| CoolingType | Wall Unit |
| ExteriorFinish | Vinyl Siding |
| FireProtection | Smoke Detectors |
| FoundationType | Wood/piers |
| HeatingFuel | Electric |
| HeatingType | Heat Pump |
| StoriesTotal | 1 |
| SizeInterior | 700 - 1100 Sqft |
| Type | Mobile Home |
| UtilityWater | Municipal Water |
Parking
| No Garage |
Land
| AccessType | Year-round Access |
| Acreage | No |
| LandAmenities | Beach, Park |
| Sewer | Septic System |
| SurfaceWater | Lake/pond |
| ZoningDescription | R5 |
Rooms
| Level | Type | Length | Width | Dimensions |
|---|---|---|---|---|
| Main Level | Kitchen | 3.1394 m | 2.8702 m | 3.1394 m x 2.8702 m |
| Main Level | Dining Room | 3.3528 m | 3.175 m | 3.3528 m x 3.175 m |
| Main Level | Foyer | 2.8448 m | 2.3114 m | 2.8448 m x 2.3114 m |
| Main Level | Living Room | 6.1976 m | 3.0988 m | 6.1976 m x 3.0988 m |
| Main Level | Bedroom 3 | 3.175 m | 2.4892 m | 3.175 m x 2.4892 m |
| Main Level | Bedroom 2 | 3.175 m | 3.048 m | 3.175 m x 3.048 m |
| Main Level | Bathroom | 2.2098 m | 2.159 m | 2.2098 m x 2.159 m |
| Main Level | Primary Bedroom | 4.1402 m | 3.175 m | 4.1402 m x 3.175 m |
Utilities
| Cable | Installed |
| Sewer | Installed |
https://www.realtor.ca/real-estate/27883322/50-maplewood-boulevard-kincardine-kincardine
Interested?
Contact us for more information
Connor Coultrup
Broker
RE/MAX Land Exchange Ltd.
768 Queen St
Kincardine, Ontario N2Z 2Y9
768 Queen St
Kincardine, Ontario N2Z 2Y9
Russ Coultrup
Salesperson
RE/MAX Land Exchange Ltd.
768 Queen St
Kincardine, Ontario N2Z 2Y9
768 Queen St
Kincardine, Ontario N2Z 2Y9

