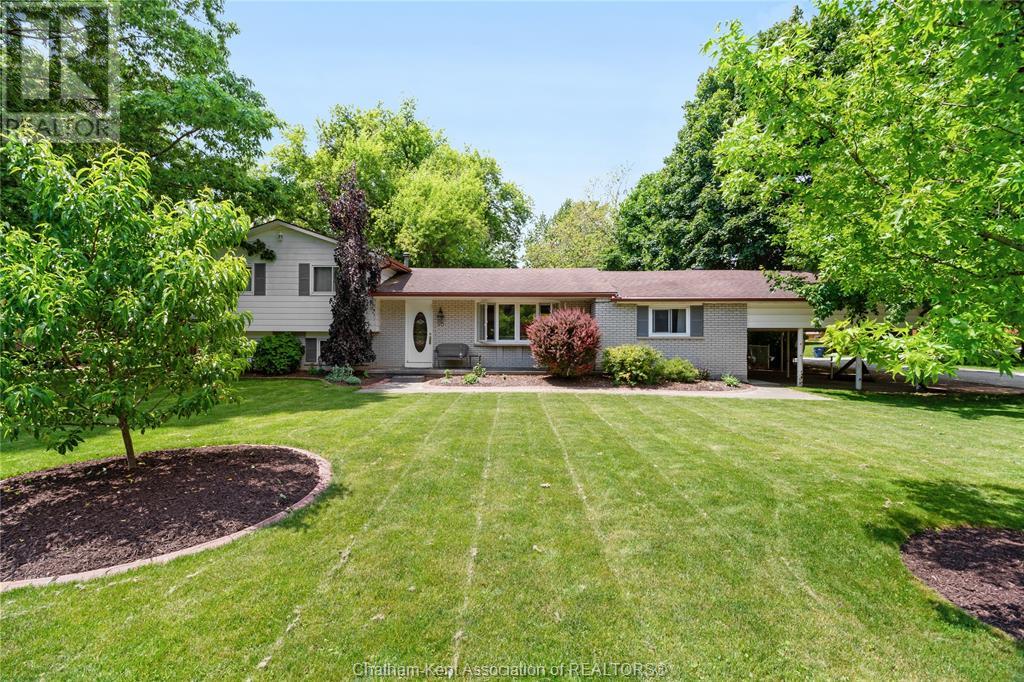50 Nichols Drive Blenheim, Ontario N0P 1A0
4 Bedroom 2 Bathroom
3 Level Forced Air, Furnace Landscaped
$549,999
Nestled on a mature, oversized lot in one of Blenheim’s best subdivisions, this beautiful home's main floor features an inviting open-concept layout where the kitchen, dining, and living areas flow together, all overlooking the beautifully landscaped backyard gardens through large, light-filled windows — perfect for everyday living and entertaining. The spacious primary bedroom includes its own ensuite bath and walk-in closet, providing a private retreat. Upstairs, you’ll find three additional sized bedrooms along with a full bath — ideal for family or a home office setup.The lower level offers a cozy family room with gas fireplace for extra living space, while the laundry room provides direct access to the backyard as well as plenty of extra storage with a convenient crawlspace. This is your opportunity to own a great home on a desirable street, where you can enjoy peaceful living with all the amenities of Blenheim just minutes away. Don’t miss your chance to call Nichols Drive home — schedule your private showing today! (id:53193)
Property Details
| MLS® Number | 25014244 |
| Property Type | Single Family |
| Features | Cul-de-sac, Double Width Or More Driveway, Concrete Driveway |
Building
| BathroomTotal | 2 |
| BedroomsAboveGround | 4 |
| BedroomsTotal | 4 |
| ArchitecturalStyle | 3 Level |
| ConstructedDate | 1974 |
| ConstructionStyleSplitLevel | Sidesplit |
| ExteriorFinish | Aluminum/vinyl, Brick |
| FlooringType | Carpeted, Hardwood, Laminate |
| FoundationType | Block |
| HeatingFuel | Natural Gas |
| HeatingType | Forced Air, Furnace |
Parking
| Carport |
Land
| Acreage | No |
| FenceType | Fence |
| LandscapeFeatures | Landscaped |
| SizeIrregular | 48.2 X / 0.384 Ac |
| SizeTotalText | 48.2 X / 0.384 Ac|under 1/2 Acre |
| ZoningDescription | Rl1 |
Rooms
| Level | Type | Length | Width | Dimensions |
|---|---|---|---|---|
| Second Level | Bedroom | 8 ft ,10 in | 9 ft ,11 in | 8 ft ,10 in x 9 ft ,11 in |
| Second Level | Bedroom | 12 ft ,6 in | 9 ft ,7 in | 12 ft ,6 in x 9 ft ,7 in |
| Second Level | Bedroom | 13 ft | 9 ft | 13 ft x 9 ft |
| Second Level | 4pc Bathroom | Measurements not available | ||
| Lower Level | Utility Room | 18 ft ,4 in | 9 ft | 18 ft ,4 in x 9 ft |
| Lower Level | Recreation Room | 19 ft ,11 in | 11 ft ,9 in | 19 ft ,11 in x 11 ft ,9 in |
| Main Level | 4pc Ensuite Bath | Measurements not available | ||
| Main Level | Primary Bedroom | 13 ft ,5 in | 18 ft ,3 in | 13 ft ,5 in x 18 ft ,3 in |
| Main Level | Dining Room | 14 ft | 10 ft | 14 ft x 10 ft |
| Main Level | Kitchen | 24 ft | 9 ft ,3 in | 24 ft x 9 ft ,3 in |
| Main Level | Living Room | 20 ft ,7 in | 9 ft ,3 in | 20 ft ,7 in x 9 ft ,3 in |
https://www.realtor.ca/real-estate/28459465/50-nichols-drive-blenheim
Interested?
Contact us for more information
Jill Howe
Broker
Keller Williams Lifestyles Realty, Brokerage
4 Talbot St. E.
Blenheim, Ontario N0P 1A0
4 Talbot St. E.
Blenheim, Ontario N0P 1A0



















































