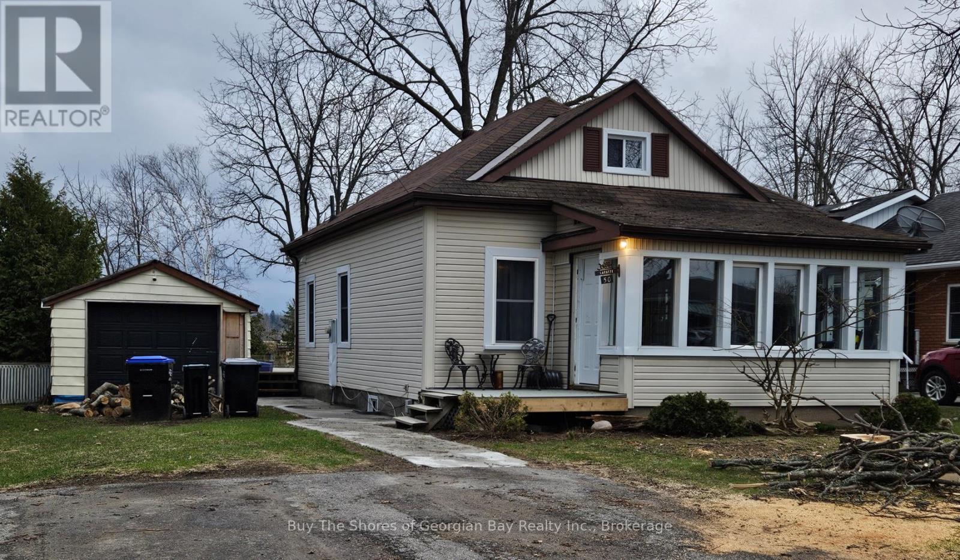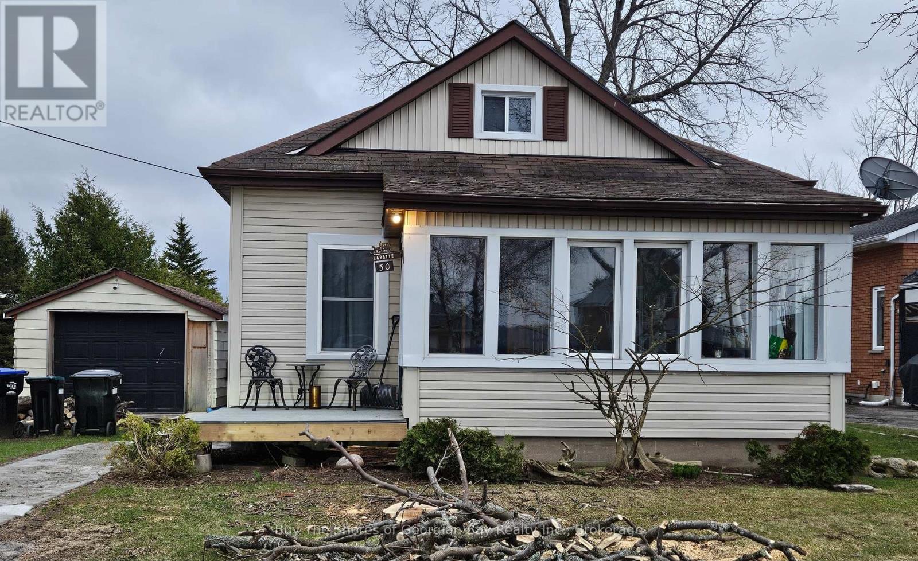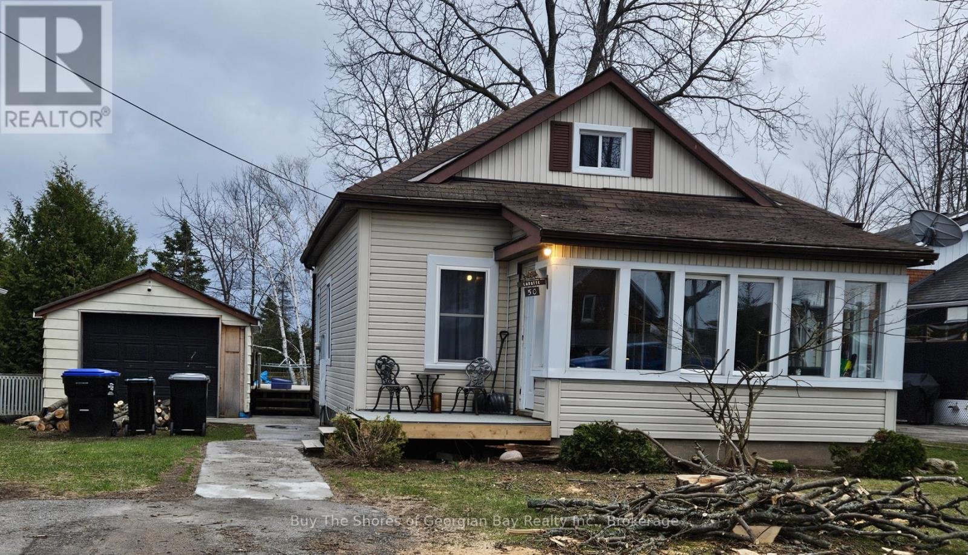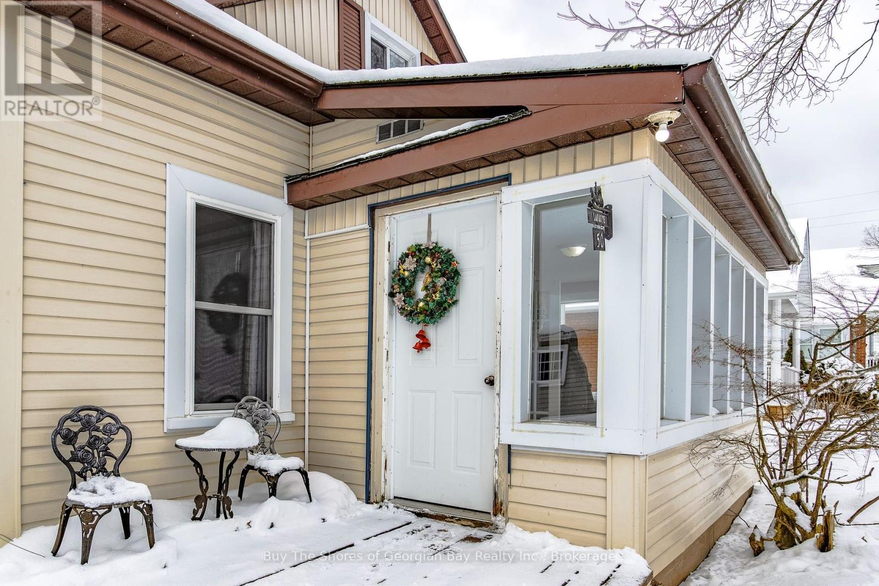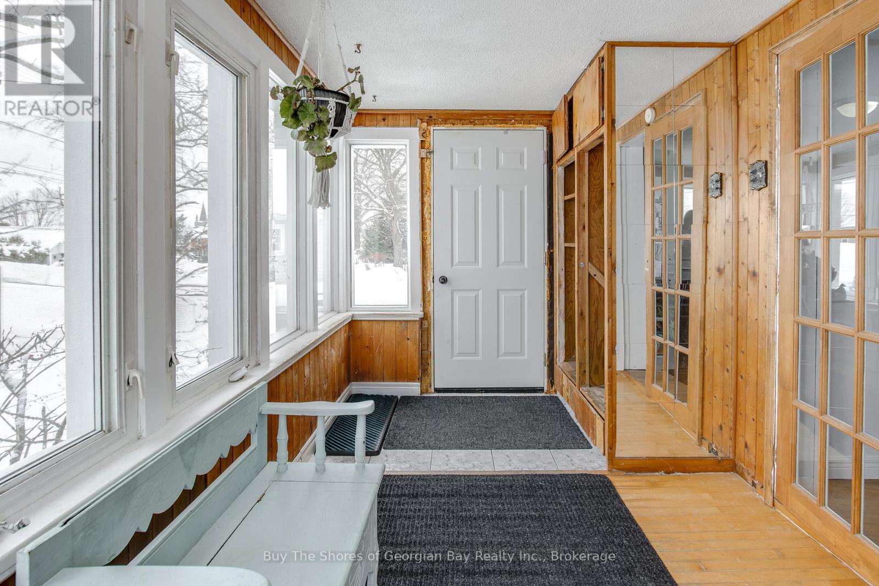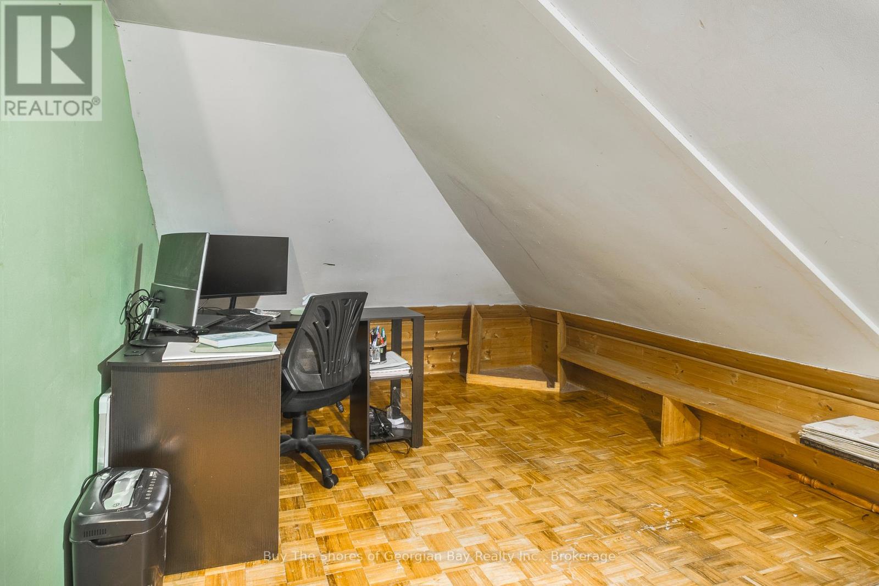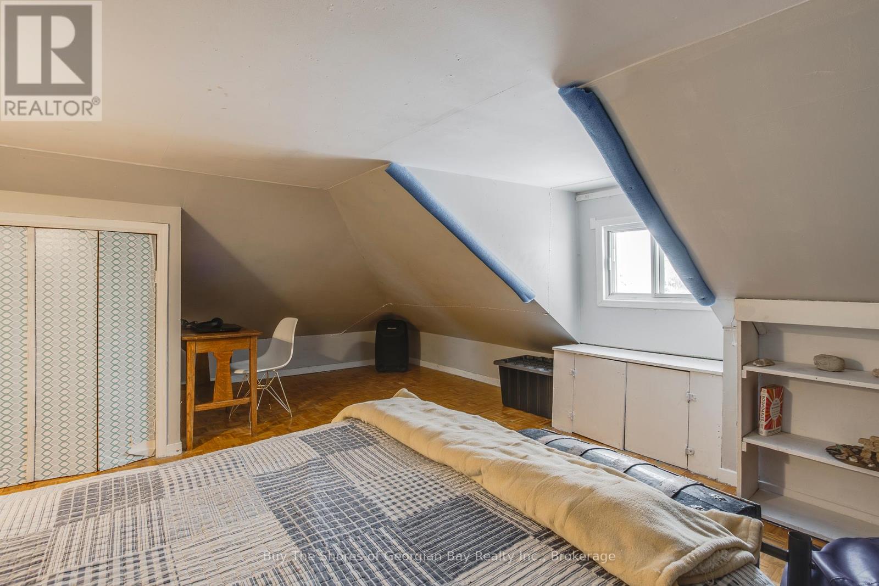50 Poyntz Street Penetanguishene, Ontario L9M 1N6
3 Bedroom 1 Bathroom 1500 - 2000 sqft
Radiant Heat Landscaped
$479,900
First time on the market! This is a great 3 bedroom starter home is in a fabulous location, within walking to the mall, shopping, downtown center and schools. This beauty has a large foyer, generous size living room with wood floors, a kitchen including the appliances, a back porch which leads out to the spacious partially fence back yard. The main level features the large primary bedroom and a 4-pc bathroom. On the upper level this home offers 2 bedrooms and an office area. The basement features a partially finished rec room, and laundry facilities. This home is great for a single person, young couples buying their first home, young families, an investor, and couples looking to move to a great town. Detached garden shed - Boiler system (new in 2017) - Shingles new in 2019 (id:53193)
Property Details
| MLS® Number | S11927192 |
| Property Type | Single Family |
| Community Name | Penetanguishene |
| AmenitiesNearBy | Marina, Park, Place Of Worship, Public Transit, Schools |
| EquipmentType | Water Heater - Gas |
| Features | Sloping, Flat Site |
| ParkingSpaceTotal | 4 |
| RentalEquipmentType | Water Heater - Gas |
| Structure | Deck, Porch, Shed |
Building
| BathroomTotal | 1 |
| BedroomsAboveGround | 3 |
| BedroomsTotal | 3 |
| Appliances | Dryer, Stove, Washer, Refrigerator |
| BasementDevelopment | Partially Finished |
| BasementType | Full (partially Finished) |
| ConstructionStyleAttachment | Detached |
| ExteriorFinish | Vinyl Siding |
| FireProtection | Smoke Detectors |
| FoundationType | Block, Stone |
| HeatingFuel | Natural Gas |
| HeatingType | Radiant Heat |
| StoriesTotal | 2 |
| SizeInterior | 1500 - 2000 Sqft |
| Type | House |
| UtilityWater | Municipal Water |
Land
| AccessType | Public Road, Year-round Access |
| Acreage | No |
| LandAmenities | Marina, Park, Place Of Worship, Public Transit, Schools |
| LandscapeFeatures | Landscaped |
| Sewer | Sanitary Sewer |
| SizeDepth | 208 Ft |
| SizeFrontage | 48 Ft |
| SizeIrregular | 48 X 208 Ft |
| SizeTotalText | 48 X 208 Ft|under 1/2 Acre |
| ZoningDescription | R2 |
Rooms
| Level | Type | Length | Width | Dimensions |
|---|---|---|---|---|
| Second Level | Office | 2.845 m | 3.048 m | 2.845 m x 3.048 m |
| Second Level | Bedroom 2 | 4.089 m | 5.486 m | 4.089 m x 5.486 m |
| Second Level | Bedroom 3 | 4.267 m | 5.232 m | 4.267 m x 5.232 m |
| Basement | Recreational, Games Room | 7.417 m | 6.299 m | 7.417 m x 6.299 m |
| Basement | Laundry Room | 2.743 m | 3.353 m | 2.743 m x 3.353 m |
| Main Level | Foyer | 2.235 m | 4.547 m | 2.235 m x 4.547 m |
| Main Level | Living Room | 3.353 m | 5.537 m | 3.353 m x 5.537 m |
| Main Level | Kitchen | 2.87 m | 3.962 m | 2.87 m x 3.962 m |
| Main Level | Other | 1.651 m | 1.905 m | 1.651 m x 1.905 m |
| Main Level | Primary Bedroom | 3.429 m | 5.994 m | 3.429 m x 5.994 m |
Utilities
| Cable | Installed |
| Wireless | Available |
| Natural Gas Available | Available |
| Sewer | Installed |
https://www.realtor.ca/real-estate/27810500/50-poyntz-street-penetanguishene-penetanguishene
Interested?
Contact us for more information
Therese Schell
Broker of Record
Buy The Shores Of Georgian Bay Realty Inc.
9225 County Rd 93, Unit 5a Huronia Mall
Midland, Ontario L4R 4K4
9225 County Rd 93, Unit 5a Huronia Mall
Midland, Ontario L4R 4K4

