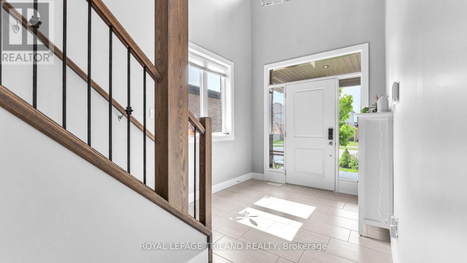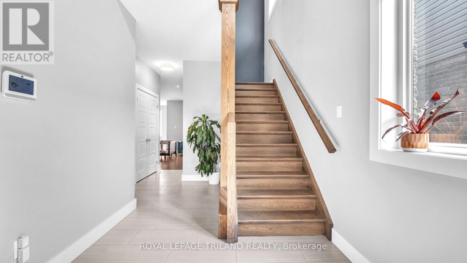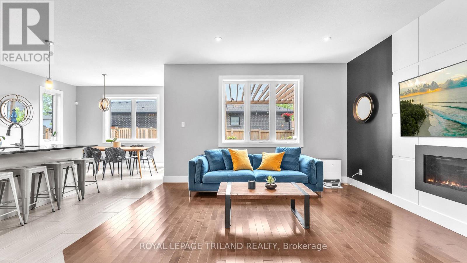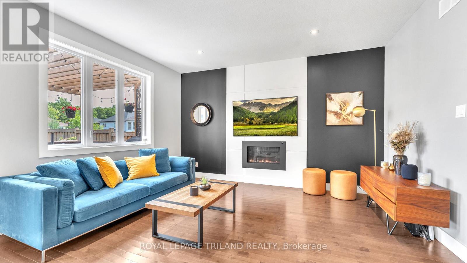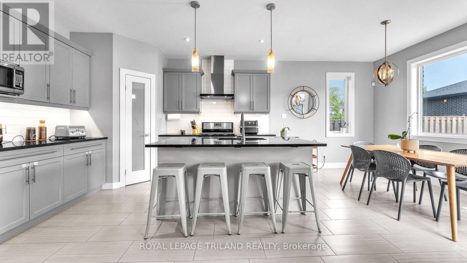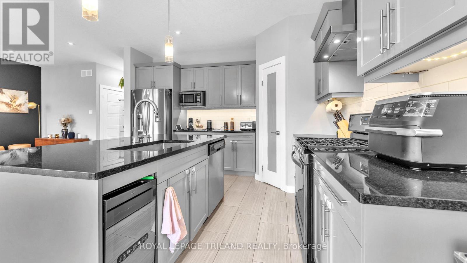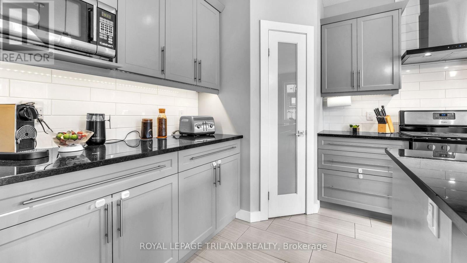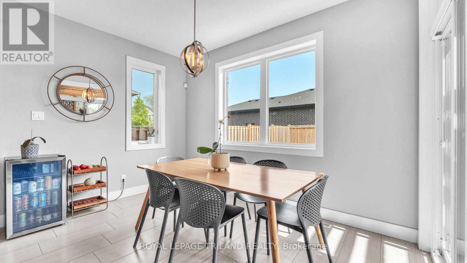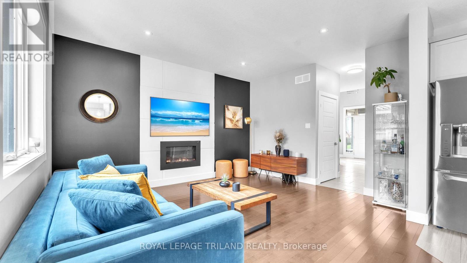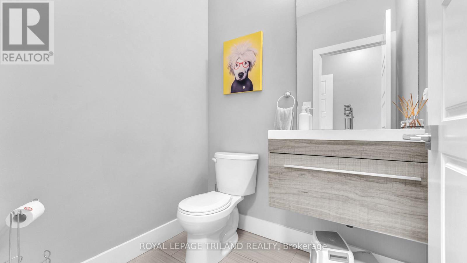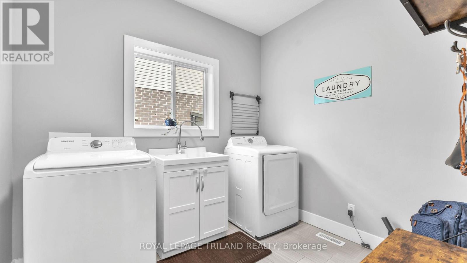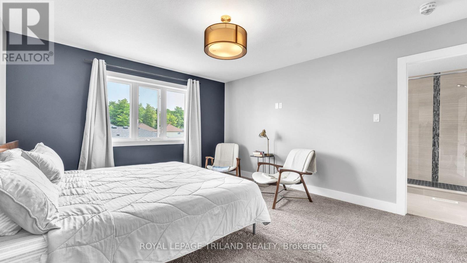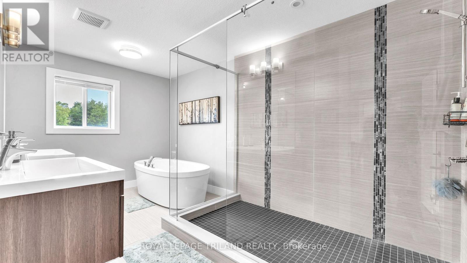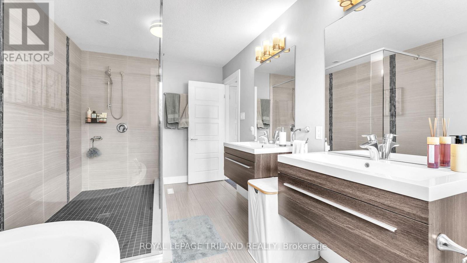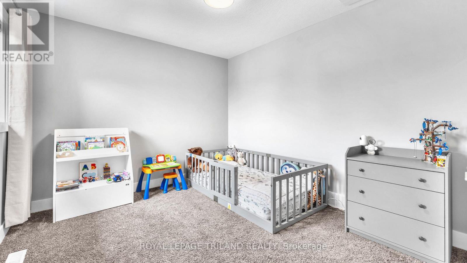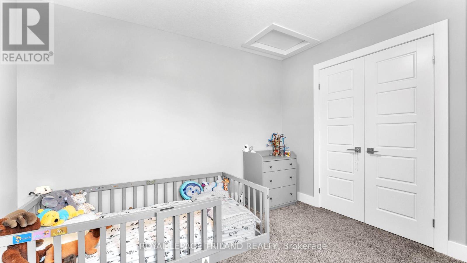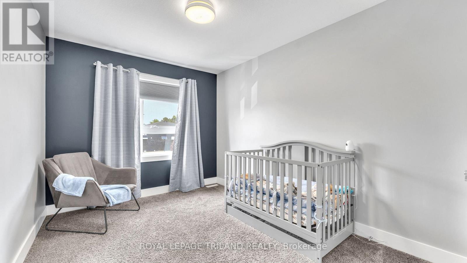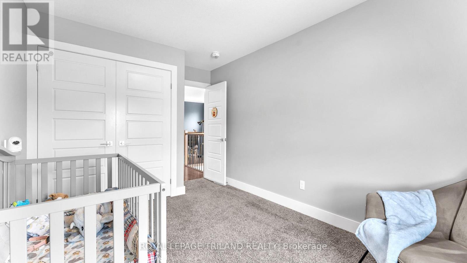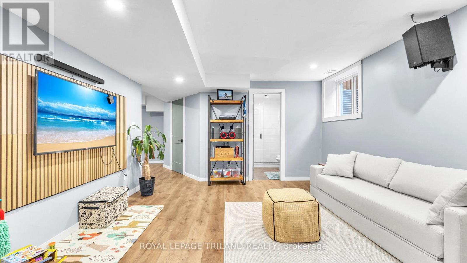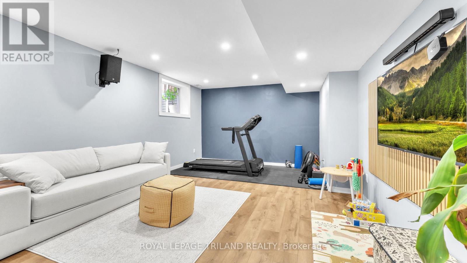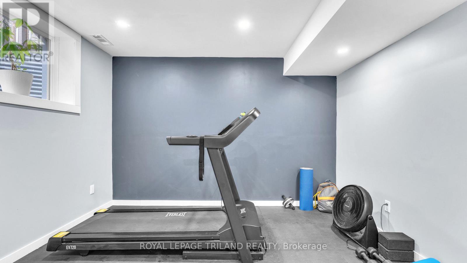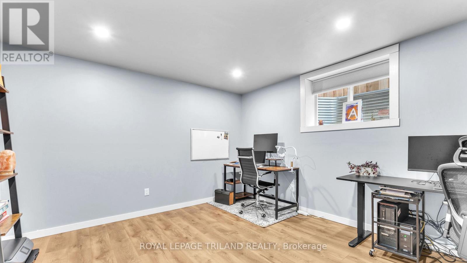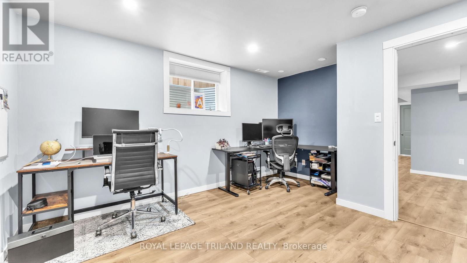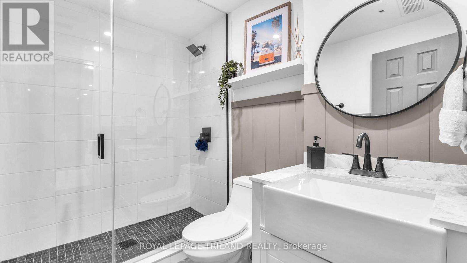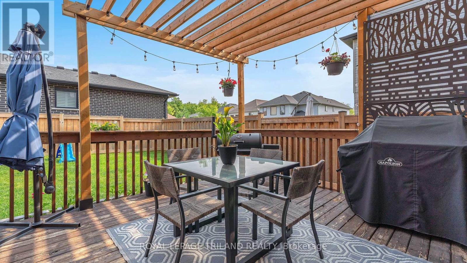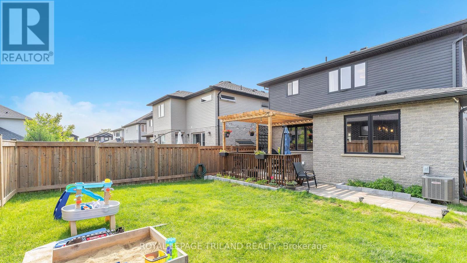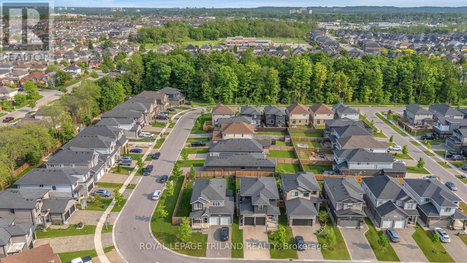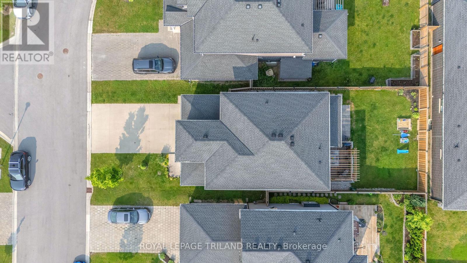500 Sophia Crescent London North, Ontario N6G 0T5
4 Bedroom 4 Bathroom 1500 - 2000 sqft
Fireplace Central Air Conditioning, Ventilation System Forced Air
$979,000
Welcome to 500 Sophia Crescent, a beautifully maintained 3-bedroom, 3.5-bathroom home tucked away in North West London. Step into a bright, welcoming foyer that flows into an open-concept main floor featuring a stylish kitchen with granite countertops, ample cabinetry, tiled backsplash, under-cabinet lighting, stainless steel appliances including a gas range, and a walk-in pantry. The dinette area opens to a spacious deck and fully fenced backyard perfect for summer BBQs and entertaining. The cozy living room is highlighted by a gas fireplace set in a custom accent wall. You'll also find a convenient 2-piece bath and a generous laundry/mudroom with utility sink on the main level. Upstairs, an extra-wide hallway leads to three comfortable bedrooms and a 5-piece main bath. The primary suite boasts double doors, a large walk-in closet, and a luxurious 5-piece ensuite with double vanities, a soaker tub, and oversized shower. The finished lower level adds even more living space with a rec room, 3-piece bath, and an office that could easily serve as a fourth bedroom with its large egress window. A truly functional, modern and stylish home in a desirable neighbourhood! (id:53193)
Property Details
| MLS® Number | X12203279 |
| Property Type | Single Family |
| Community Name | North I |
| AmenitiesNearBy | Park, Place Of Worship, Public Transit, Schools |
| CommunityFeatures | School Bus |
| EquipmentType | Water Heater |
| Features | Sump Pump |
| ParkingSpaceTotal | 6 |
| RentalEquipmentType | Water Heater |
| Structure | Deck |
Building
| BathroomTotal | 4 |
| BedroomsAboveGround | 3 |
| BedroomsBelowGround | 1 |
| BedroomsTotal | 4 |
| Age | 6 To 15 Years |
| Appliances | Dishwasher, Dryer, Garage Door Opener, Microwave, Oven, Hood Fan, Range, Washer, Refrigerator |
| BasementDevelopment | Finished |
| BasementType | N/a (finished) |
| ConstructionStyleAttachment | Detached |
| CoolingType | Central Air Conditioning, Ventilation System |
| ExteriorFinish | Brick, Vinyl Siding |
| FireProtection | Smoke Detectors |
| FireplacePresent | Yes |
| FireplaceTotal | 1 |
| FoundationType | Concrete |
| HalfBathTotal | 1 |
| HeatingFuel | Natural Gas |
| HeatingType | Forced Air |
| StoriesTotal | 2 |
| SizeInterior | 1500 - 2000 Sqft |
| Type | House |
| UtilityWater | Municipal Water |
Parking
| Attached Garage | |
| Garage |
Land
| Acreage | No |
| FenceType | Fenced Yard |
| LandAmenities | Park, Place Of Worship, Public Transit, Schools |
| Sewer | Sanitary Sewer |
| SizeDepth | 106 Ft ,8 In |
| SizeFrontage | 37 Ft ,4 In |
| SizeIrregular | 37.4 X 106.7 Ft |
| SizeTotalText | 37.4 X 106.7 Ft |
| ZoningDescription | R1-3 (5) |
Rooms
| Level | Type | Length | Width | Dimensions |
|---|---|---|---|---|
| Second Level | Primary Bedroom | 3.91 m | 4.57 m | 3.91 m x 4.57 m |
| Second Level | Bedroom 2 | 4.11 m | 3.15 m | 4.11 m x 3.15 m |
| Second Level | Bedroom 3 | 2.77 m | 4.32 m | 2.77 m x 4.32 m |
| Second Level | Other | 2.54 m | 4.57 m | 2.54 m x 4.57 m |
| Main Level | Foyer | 2.29 m | 2.74 m | 2.29 m x 2.74 m |
| Main Level | Laundry Room | 2.29 m | 2.74 m | 2.29 m x 2.74 m |
| Main Level | Kitchen | 4.24 m | 4.47 m | 4.24 m x 4.47 m |
| Main Level | Living Room | 3.73 m | 4.47 m | 3.73 m x 4.47 m |
| Main Level | Dining Room | 3.81 m | 2.06 m | 3.81 m x 2.06 m |
Utilities
| Cable | Installed |
| Electricity | Installed |
https://www.realtor.ca/real-estate/28431261/500-sophia-crescent-london-north-north-i-north-i
Interested?
Contact us for more information
Steve Wiggett
Salesperson
Royal LePage Triland Realty
Julia Oliveira Wiggett
Salesperson
Royal LePage Triland Realty


