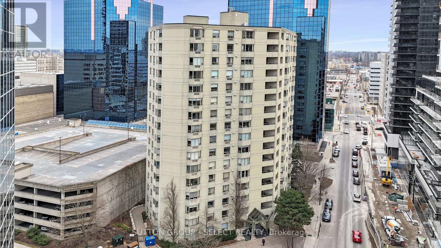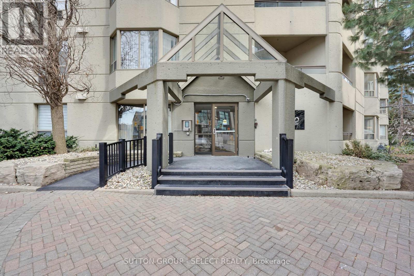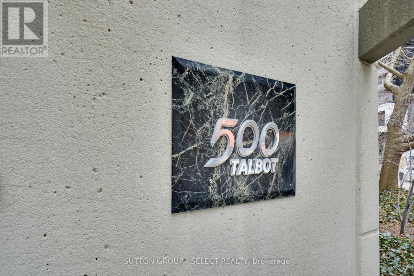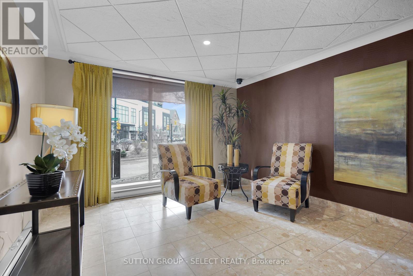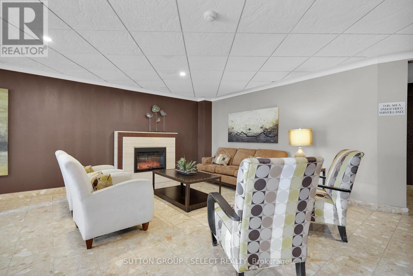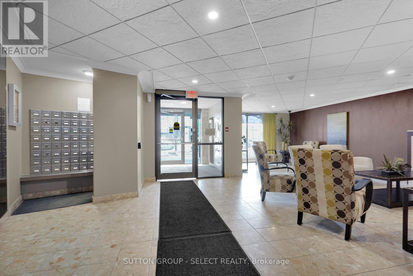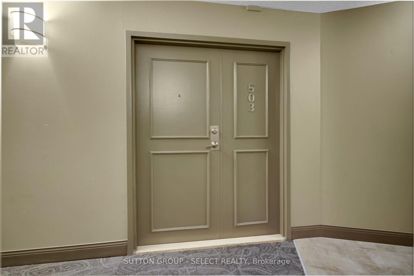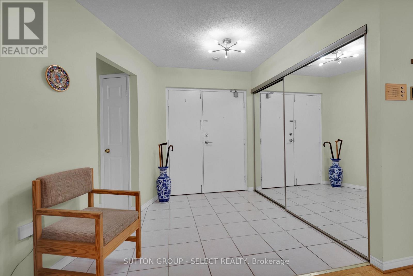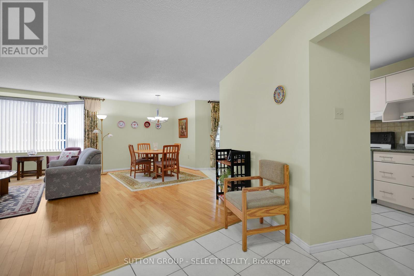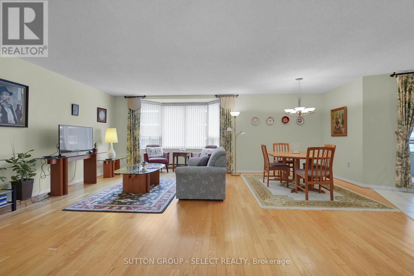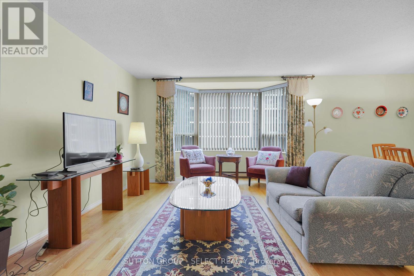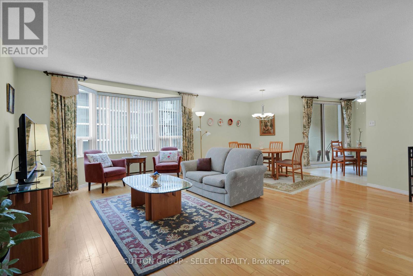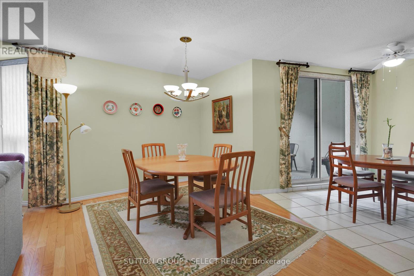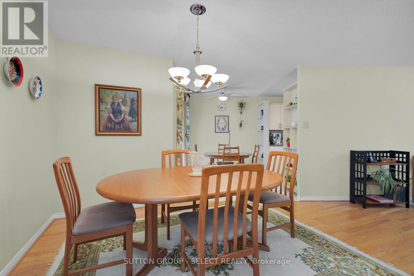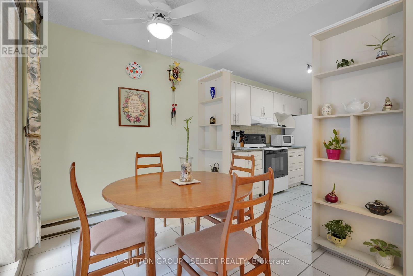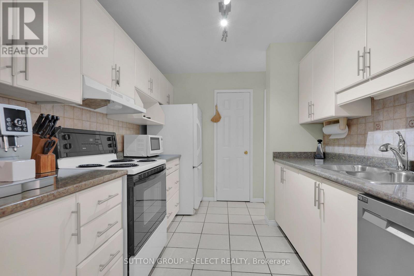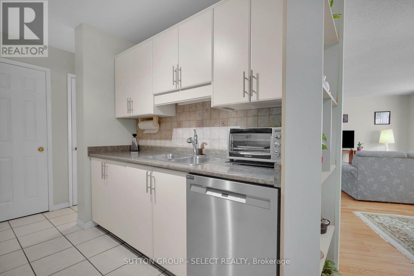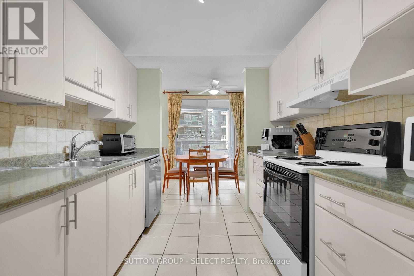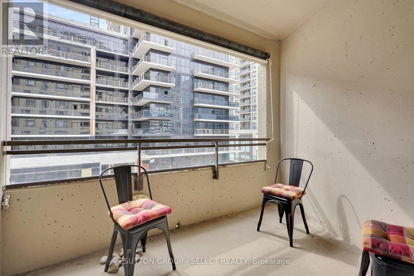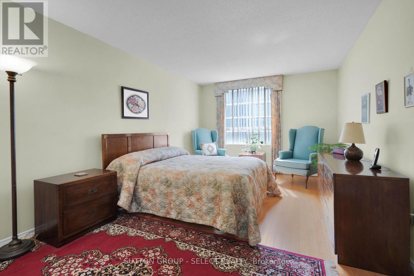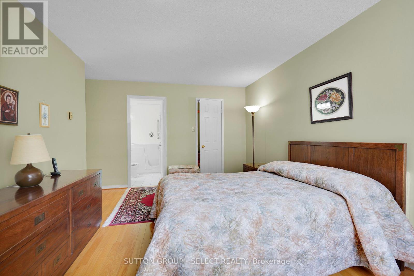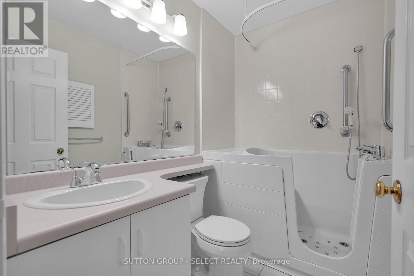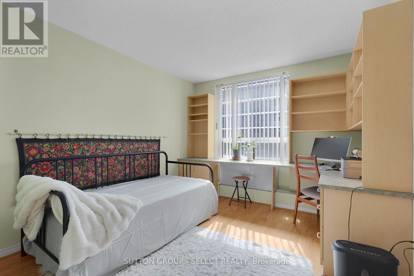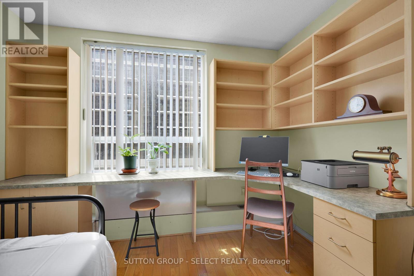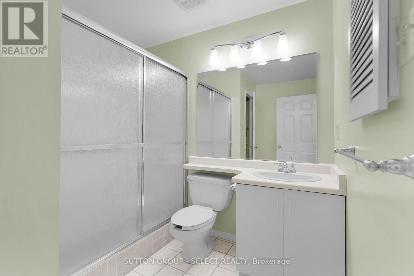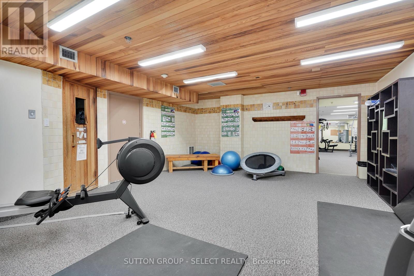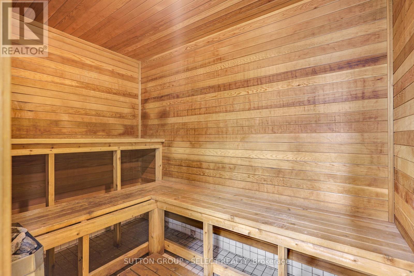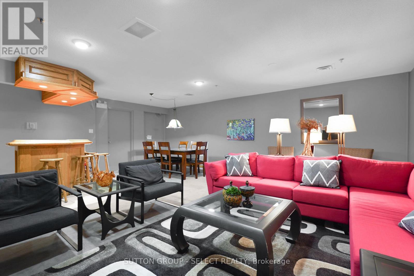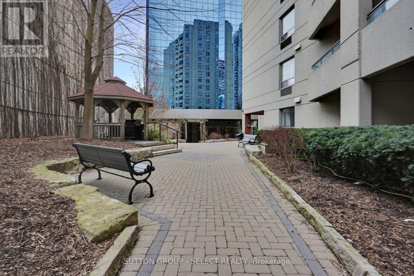503 - 500 Talbot Street London East, Ontario N6A 2S3
2 Bedroom 2 Bathroom 1200 - 1399 sqft
Central Air Conditioning Heat Pump
$345,000Maintenance, Water, Insurance, Parking, Common Area Maintenance
$780 Monthly
Maintenance, Water, Insurance, Parking, Common Area Maintenance
$780 MonthlySpacious 2 bedroom, 2 bath condo giving you the best of downtown living! 500 Talbot is centrally located close to bars, restaurants, theatre, Canada Life Place, Covent Market, shops, and parks, all easily walkable! This well maintained and updated condo welcomes you with double doors opening to a spacious foyer with mirrored double closet. Inside you'll notice the tall ceilings and generous living/dining area with bay window, perfect for entertaining. The updated kitchen with pantry and separate storage closet is open to the breakfast area and balcony with awning. At the end of the hall is the king size primary bedroom with walk in closet. The ensuite will surprise you with a walk in jetted tub/shower combo, talk about ultimate relaxation! If you work from home or need a guest room, the second bedroom with it's built in desk and shelving gives you that flexibility. The second bathroom with large walk in shower has a linen closet. With in-suite laundry, complete with full size washer/dryer and lots of storage, this condo delivers! Underground parking, storage locker, community BBQ, gym, party room, sauna, on site building maintenance and a well maintained building make this a great buy! (id:53193)
Property Details
| MLS® Number | X12093328 |
| Property Type | Single Family |
| Community Name | East F |
| AmenitiesNearBy | Hospital, Park, Place Of Worship, Public Transit |
| CommunityFeatures | Pet Restrictions |
| Features | Balcony, In Suite Laundry |
| ParkingSpaceTotal | 1 |
Building
| BathroomTotal | 2 |
| BedroomsAboveGround | 2 |
| BedroomsTotal | 2 |
| Age | 31 To 50 Years |
| Amenities | Party Room, Exercise Centre, Sauna, Storage - Locker |
| Appliances | Water Heater, Dishwasher, Dryer, Stove, Washer, Refrigerator |
| CoolingType | Central Air Conditioning |
| ExteriorFinish | Concrete |
| HeatingFuel | Electric |
| HeatingType | Heat Pump |
| SizeInterior | 1200 - 1399 Sqft |
| Type | Apartment |
Parking
| Underground | |
| Garage |
Land
| Acreage | No |
| LandAmenities | Hospital, Park, Place Of Worship, Public Transit |
| SurfaceWater | River/stream |
Rooms
| Level | Type | Length | Width | Dimensions |
|---|---|---|---|---|
| Flat | Living Room | 3.59 m | 5.01 m | 3.59 m x 5.01 m |
| Flat | Dining Room | 3.15 m | 3.07 m | 3.15 m x 3.07 m |
| Flat | Kitchen | 2.77 m | 6.11 m | 2.77 m x 6.11 m |
| Flat | Primary Bedroom | 3.48 m | 5.49 m | 3.48 m x 5.49 m |
| Flat | Bedroom 2 | 3.15 m | 3.66 m | 3.15 m x 3.66 m |
| Flat | Bathroom | 1.54 m | 2.43 m | 1.54 m x 2.43 m |
| Flat | Bathroom | 2.75 m | 2.43 m | 2.75 m x 2.43 m |
| Flat | Laundry Room | 2.6 m | 2.43 m | 2.6 m x 2.43 m |
https://www.realtor.ca/real-estate/28191791/503-500-talbot-street-london-east-east-f-east-f
Interested?
Contact us for more information
Carla Di Pietro
Salesperson
Sutton Group - Select Realty

