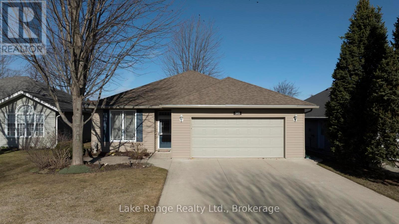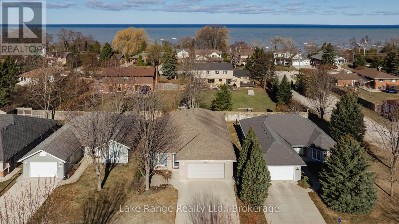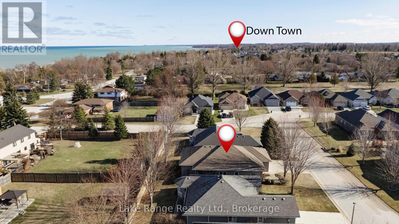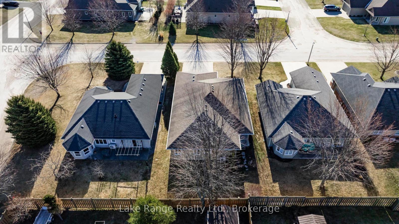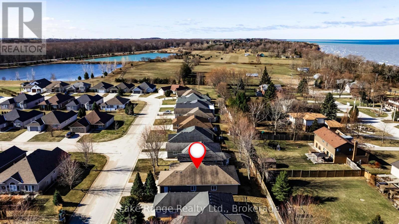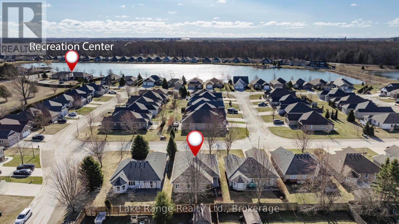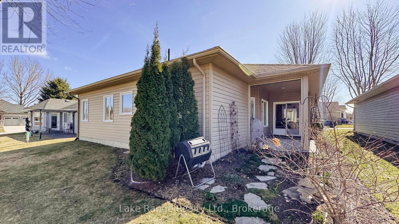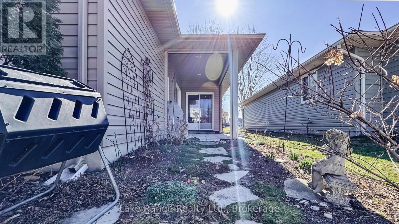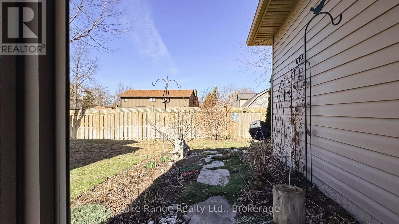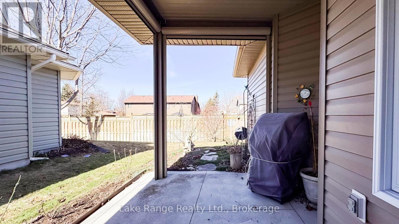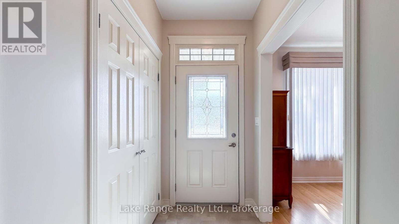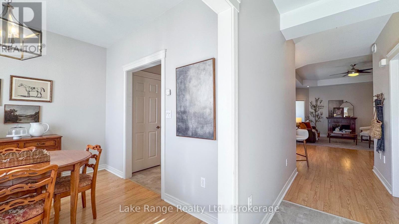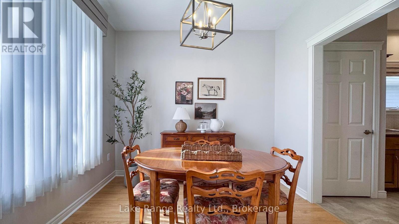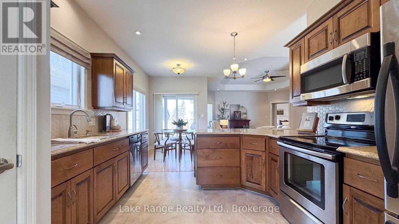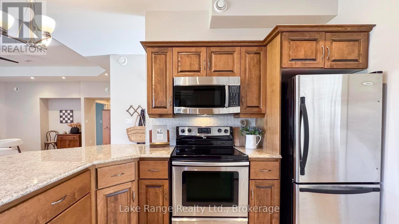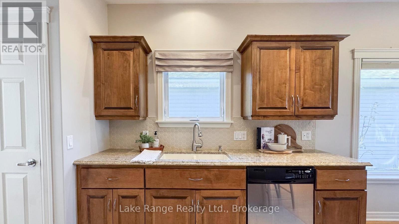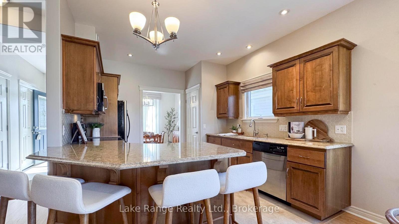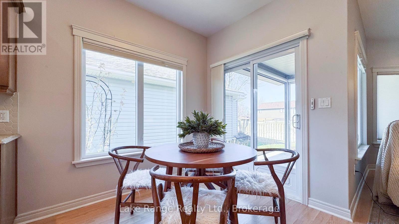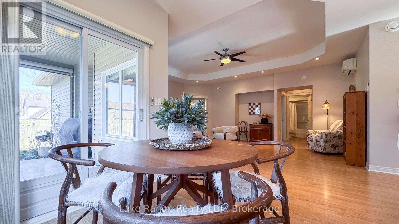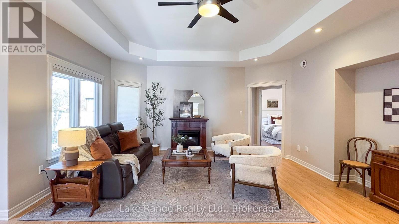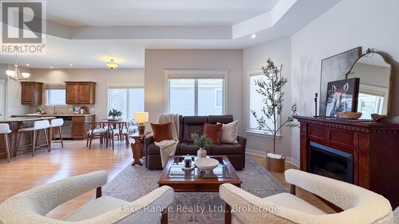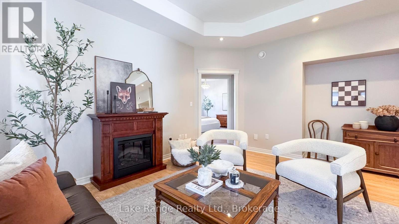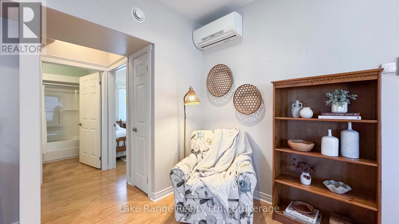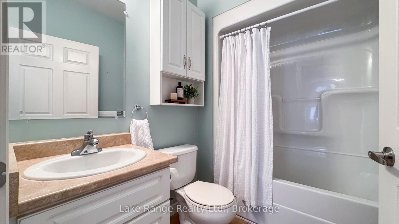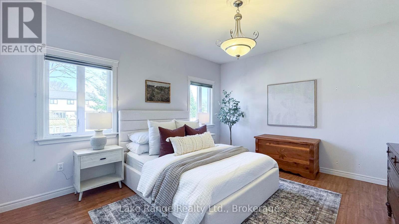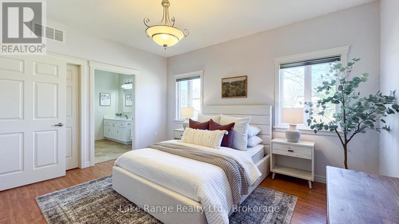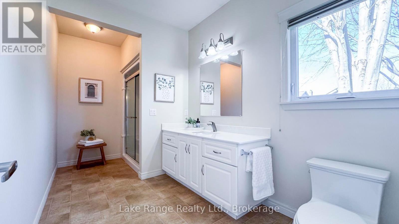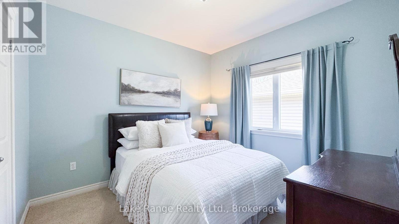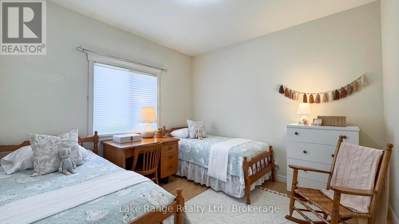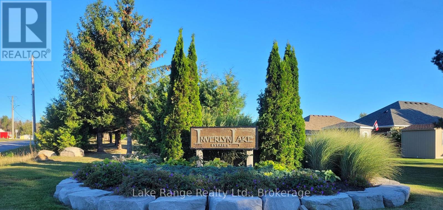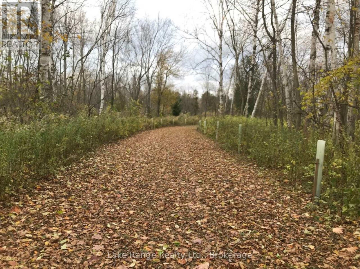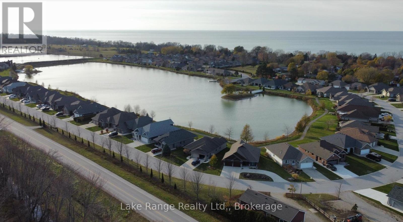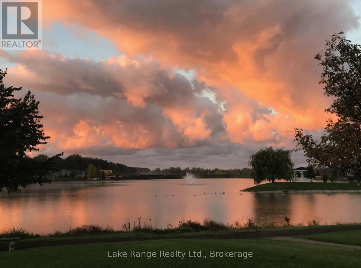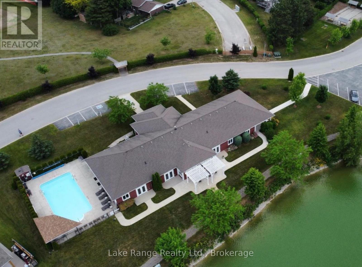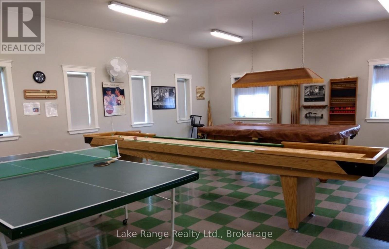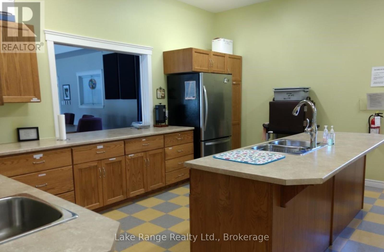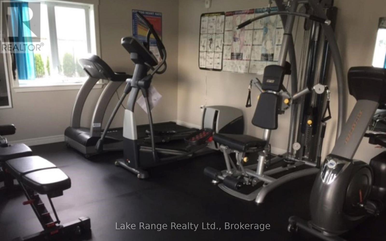503 - 503 Stornoway Huron-Kinloss, Ontario N2Z 0A4
3 Bedroom 2 Bathroom 1600 - 1799 sqft
Bungalow Fireplace Wall Unit, Air Exchanger Hot Water Radiator Heat Lawn Sprinkler
$649,900Maintenance, Common Area Maintenance
$172.39 Monthly
Maintenance, Common Area Maintenance
$172.39 MonthlyWelcome to 503 Stornoway located in coveted Inverlyn Lake Estates just a short walk from the sandy shores of Lake Huron! This charming bungalow has been very well maintained and includes; three bedrooms, two bath, a formal dining room, kitchen w/stainless steel appliances, dishwasher, built in microwave, beautiful granite countertops and pantry, a primary bedroom with ensuite and walk-in closet, ductless A/C, in-floor heating and cooling, an attached 2 car garage, in-ground sprinkler system, a partially fenced in yard and a covered porch with full motorized shades. This retirement lifestyle experience comes fully equipped with a Clubhouse complete with games room, card room, library, office, kitchen, gathering room, change rooms and fitness facility. Take part in the outdoor games area & park which contain; one horseshoe pit, two Bocce Ball courts, shaded shelters & two Ladder Ball Courts. You can also enjoy the outdoor pool, wood shop, community gardens and garden storage shed. Bordering the Club house is Inverlyn Lake, a 23 acre fresh water lake with a large dry-floating dock to launch your Canoe / Kayak or just relax. There is a handy Kayak rack right next to the Lake! Inverlyn Lake also has 2 well located islands each with a gazebo, connected with a walking bridge easily accessed by a walking trail that surrounds the lake. Adjacent to Inverlyn Lake Estates is a private 97 acre maintained woodlot with 8 km of walking trails, a picnic shelter with camp fire pit, a dog running park, a golf cart link to Ainsdale Golf course and a fenced in, locked RV storage compound! All of these amenities are less than $175 a month! There are also community events regularly like; line dancing, bridge, craft club, indoor walking class, forest walk, coffee club and garden club to name a few! What else could you want or need? Call your realtor today for your own private viewing. Don't miss the video and virtual tour attached! (id:53193)
Property Details
| MLS® Number | X12055439 |
| Property Type | Single Family |
| Community Name | Huron-Kinloss |
| AmenitiesNearBy | Beach, Hospital |
| CommunityFeatures | Pet Restrictions |
| EquipmentType | None |
| Features | Wooded Area, Flat Site, Conservation/green Belt, Dry, Level |
| ParkingSpaceTotal | 4 |
| RentalEquipmentType | None |
| Structure | Patio(s) |
Building
| BathroomTotal | 2 |
| BedroomsAboveGround | 3 |
| BedroomsTotal | 3 |
| Age | 16 To 30 Years |
| Amenities | Exercise Centre, Recreation Centre, Party Room, Fireplace(s) |
| Appliances | Garage Door Opener Remote(s), Water Meter, Dishwasher, Dryer, Garage Door Opener, Microwave, Stove, Water Heater, Washer, Refrigerator |
| ArchitecturalStyle | Bungalow |
| ConstructionStyleAttachment | Detached |
| CoolingType | Wall Unit, Air Exchanger |
| ExteriorFinish | Vinyl Siding |
| FireplacePresent | Yes |
| FireplaceTotal | 1 |
| FoundationType | Poured Concrete |
| HeatingType | Hot Water Radiator Heat |
| StoriesTotal | 1 |
| SizeInterior | 1600 - 1799 Sqft |
| Type | House |
Parking
| Attached Garage | |
| Garage |
Land
| Acreage | No |
| LandAmenities | Beach, Hospital |
| LandscapeFeatures | Lawn Sprinkler |
| SurfaceWater | Lake/pond |
| ZoningDescription | Lcr-25. 100 |
Rooms
| Level | Type | Length | Width | Dimensions |
|---|---|---|---|---|
| Main Level | Primary Bedroom | 4.48 m | 4.16 m | 4.48 m x 4.16 m |
| Main Level | Foyer | 1.31 m | 3.12 m | 1.31 m x 3.12 m |
| Main Level | Utility Room | 1.38 m | 2.76 m | 1.38 m x 2.76 m |
| Main Level | Other | 4.55 m | 1.6 m | 4.55 m x 1.6 m |
| Main Level | Bedroom 2 | 3.34 m | 3.32 m | 3.34 m x 3.32 m |
| Main Level | Bedroom 3 | 3.65 m | 3.77 m | 3.65 m x 3.77 m |
| Main Level | Dining Room | 3.28 m | 2.95 m | 3.28 m x 2.95 m |
| Main Level | Kitchen | 3.28 m | 3.59 m | 3.28 m x 3.59 m |
| Main Level | Living Room | 5.4 m | 6.17 m | 5.4 m x 6.17 m |
| Main Level | Laundry Room | 1.49 m | 2.33 m | 1.49 m x 2.33 m |
| Main Level | Bathroom | 2.34 m | 1.73 m | 2.34 m x 1.73 m |
| Main Level | Bathroom | 4.53 m | 2.09 m | 4.53 m x 2.09 m |
| Main Level | Eating Area | 3.33 m | 2.69 m | 3.33 m x 2.69 m |
https://www.realtor.ca/real-estate/28105573/503-503-stornoway-huron-kinloss-huron-kinloss
Interested?
Contact us for more information
Nicole Grant
Salesperson
Lake Range Realty Ltd.
880 Queen St
Kincardine, Ontario N2Z 2P2
880 Queen St
Kincardine, Ontario N2Z 2P2

