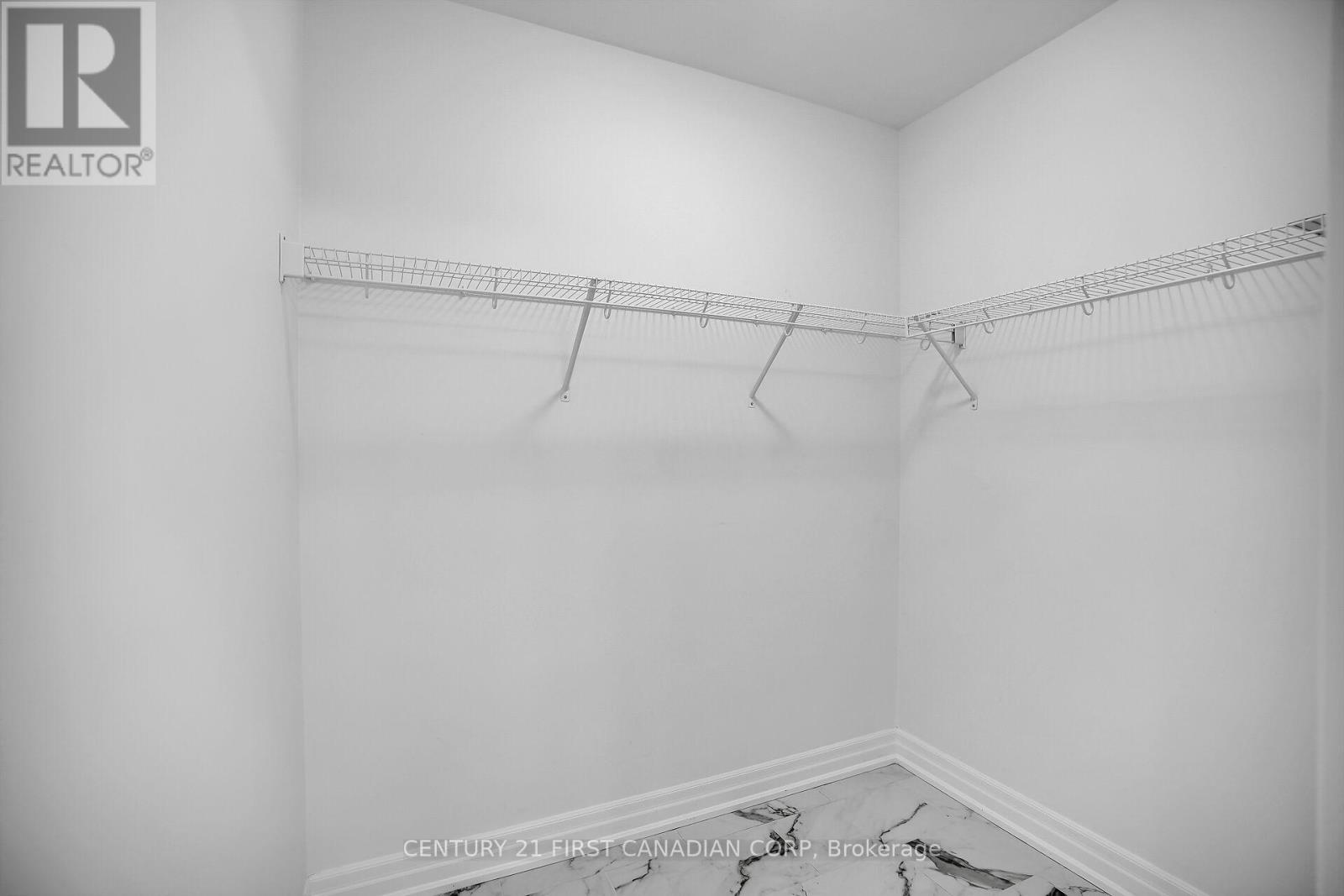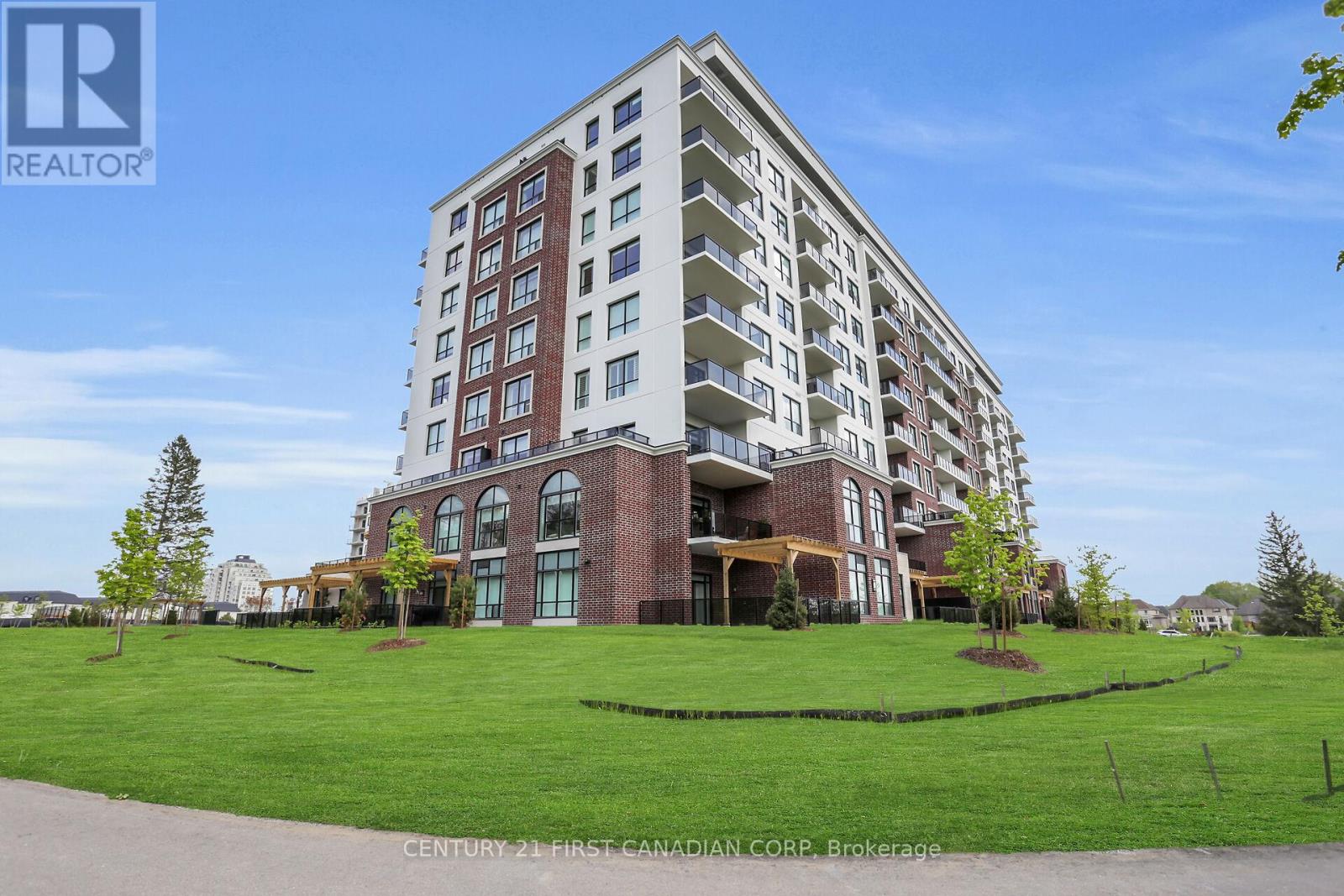508 - 460 Callaway Road London North, Ontario N6G 0N8
2 Bedroom 2 Bathroom 1200 - 1399 sqft
Fireplace Central Air Conditioning, Air Exchanger Forced Air Landscaped, Lawn Sprinkler
$649,000Maintenance, Heat, Common Area Maintenance, Insurance, Water, Parking
$499.69 Monthly
Maintenance, Heat, Common Area Maintenance, Insurance, Water, Parking
$499.69 MonthlyLuxury Living at Northlink by Tricar-Sunningdale's Finest Condominium Residence. Experience refined living in the heart of Sunningdale at Northlink by Tricar- a prestigious condominium community nestled beside Sunningdale Golf & Country Club, offering sweeping views of Medway Valley and panoramic sights of North London. This custom-designed Pinehurst model combines elegance and functionality with upscale finishes throughout. The chef's kitchen is a true showstopper, featuring a 10-foot quartz waterfall island, full quartz backsplash, a generous pantry, and premium stainless steel appliances. Ideal for entertaining, the open-concept layout connects the kitchen, dining, and living room and the primary suite. Designed with versatility in mind, this unit includes two well-appointed bedrooms plus a den/office with a glass pocket door-perfect for remote work. The primary suite offers floor-to-ceiling windows with blackout blinds, a walk-in shower, quartz vanity with makeup station, and elegant finishes. Additional highlights include engineered hardwood flooring, crown moulding, upgraded lighting and hardware, a full-size in-suite laundry, and two rare, side-by-side underground parking spaces. Residents enjoy access to state-of-the-art amenities: a stylish lobby, dual high-speed elevators, a designer lounge with billiards and wet bar, outdoor terrace with alfresco dining, a fitness centre with cardio, weights, and meditation space, golf simulator, media room, sport courts, guest suite, and direct access to the Medway Valley Heritage North Trail. Luxury, comfort, and lifestyle- all in one exceptional residence. (id:53193)
Property Details
| MLS® Number | X12127406 |
| Property Type | Single Family |
| Community Name | North R |
| AmenitiesNearBy | Hospital, Park |
| CommunityFeatures | Pet Restrictions, School Bus |
| Features | Ravine, Conservation/green Belt, Elevator, Lighting, Wheelchair Access, Trash Compactor, Carpet Free, In Suite Laundry, Guest Suite |
| ParkingSpaceTotal | 2 |
| ViewType | City View |
Building
| BathroomTotal | 2 |
| BedroomsAboveGround | 2 |
| BedroomsTotal | 2 |
| Age | 0 To 5 Years |
| Amenities | Exercise Centre, Recreation Centre, Fireplace(s) |
| Appliances | Garage Door Opener Remote(s), Dishwasher, Dryer, Microwave, Stove, Washer, Window Coverings, Refrigerator |
| ConstructionStatus | Insulation Upgraded |
| CoolingType | Central Air Conditioning, Air Exchanger |
| ExteriorFinish | Brick, Concrete |
| FireProtection | Controlled Entry, Monitored Alarm, Security System, Smoke Detectors |
| FireplacePresent | Yes |
| FireplaceTotal | 1 |
| FlooringType | Hardwood, Tile |
| HeatingFuel | Natural Gas |
| HeatingType | Forced Air |
| SizeInterior | 1200 - 1399 Sqft |
| Type | Apartment |
Parking
| Underground | |
| Garage | |
| Inside Entry |
Land
| Acreage | No |
| LandAmenities | Hospital, Park |
| LandscapeFeatures | Landscaped, Lawn Sprinkler |
Rooms
| Level | Type | Length | Width | Dimensions |
|---|---|---|---|---|
| Flat | Kitchen | 5.65 m | 3.78 m | 5.65 m x 3.78 m |
| Flat | Living Room | 4.36 m | 5.82 m | 4.36 m x 5.82 m |
| Flat | Primary Bedroom | 3.76 m | 4.28 m | 3.76 m x 4.28 m |
| Flat | Bathroom | 1.65 m | 3.38 m | 1.65 m x 3.38 m |
| Flat | Other | 1.75 m | 2.09 m | 1.75 m x 2.09 m |
| Flat | Bedroom 2 | 3.14 m | 3.41 m | 3.14 m x 3.41 m |
| Flat | Den | 1.83 m | 1.66 m | 1.83 m x 1.66 m |
| Flat | Bathroom | 1.56 m | 3.65 m | 1.56 m x 3.65 m |
https://www.realtor.ca/real-estate/28266595/508-460-callaway-road-london-north-north-r-north-r
Interested?
Contact us for more information
Anna Gladysz
Salesperson
Century 21 First Canadian Corp




















































