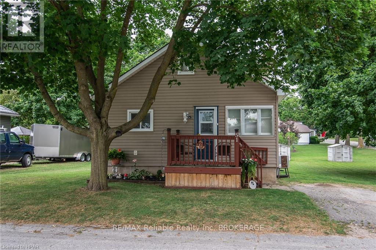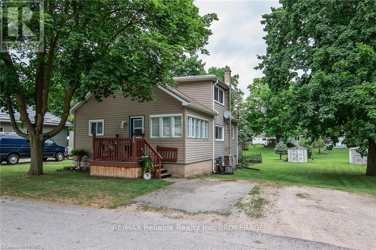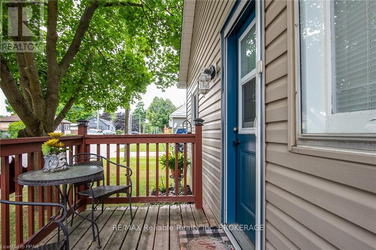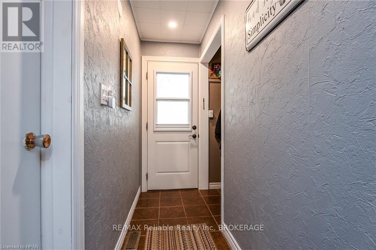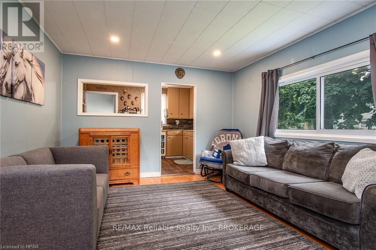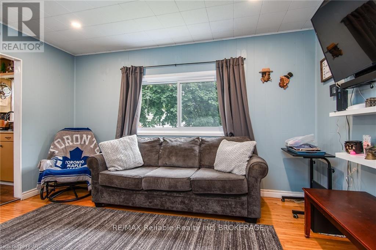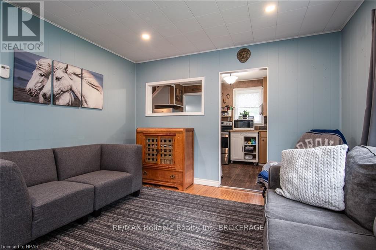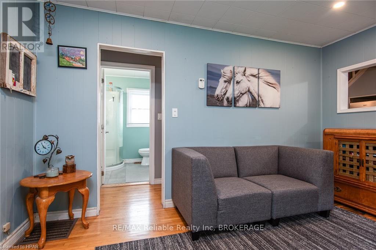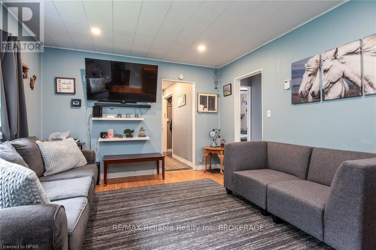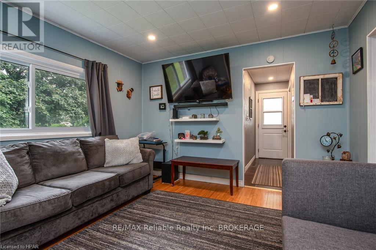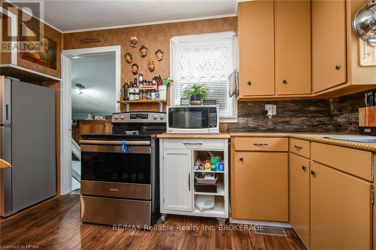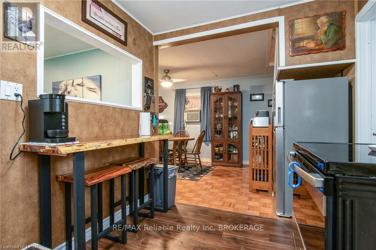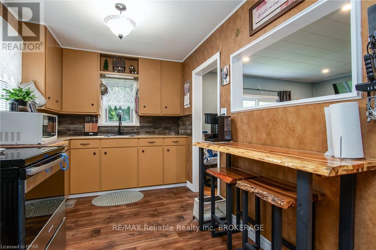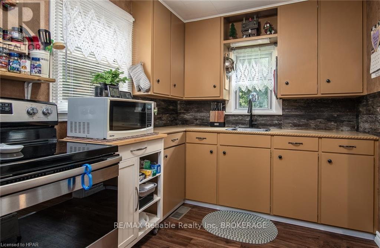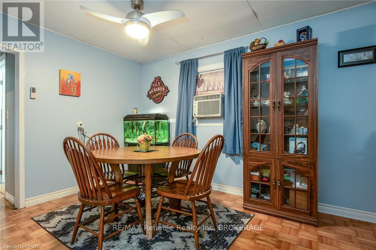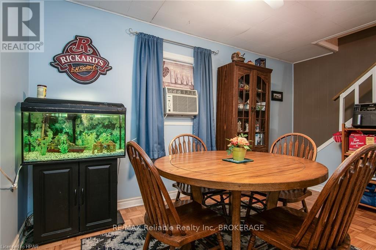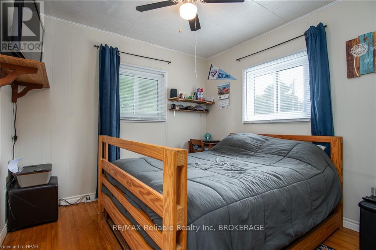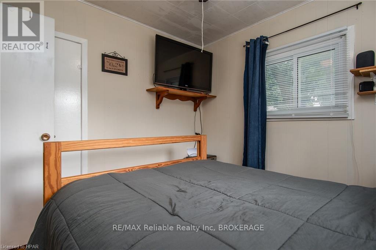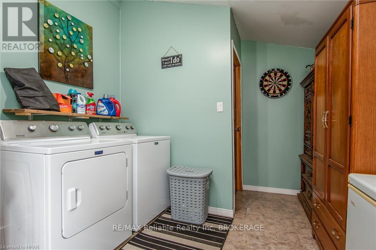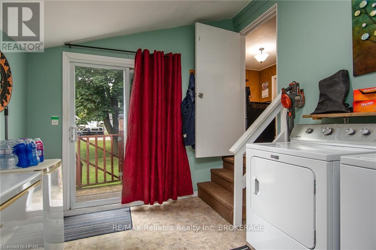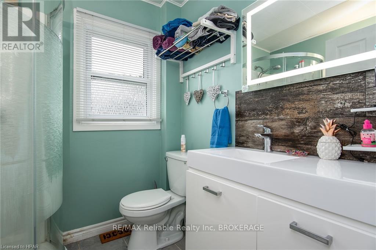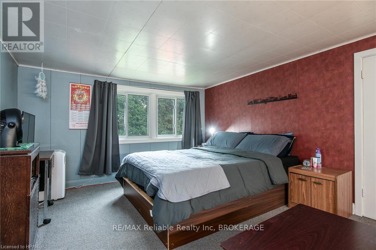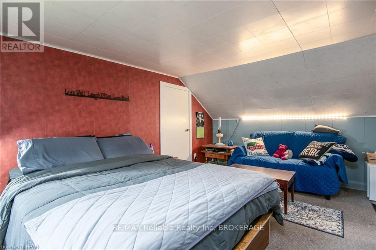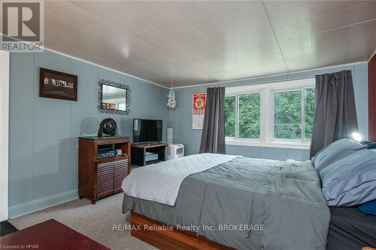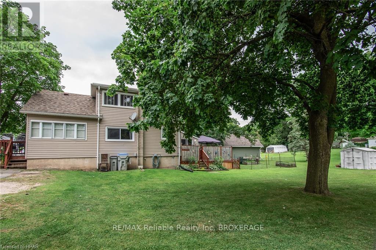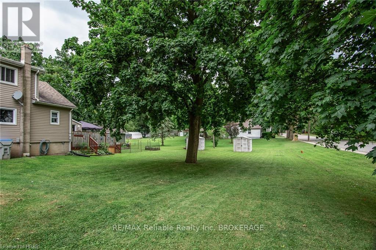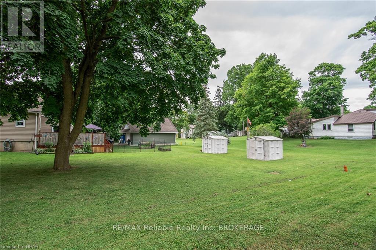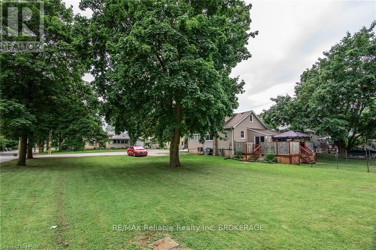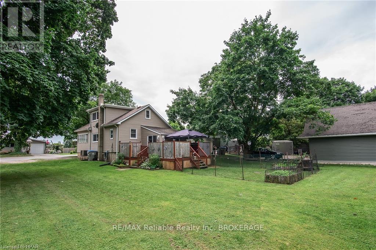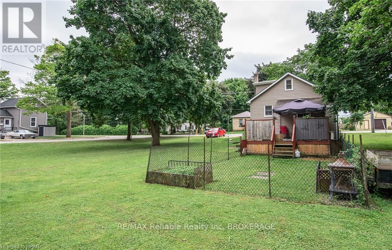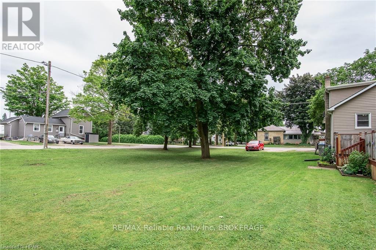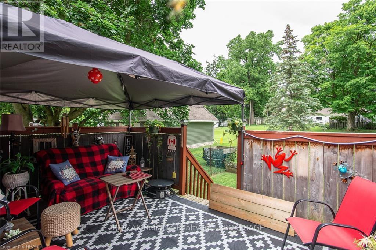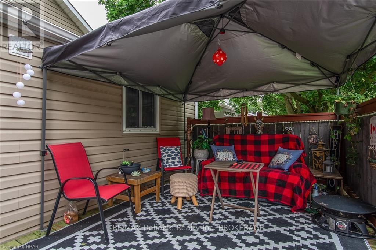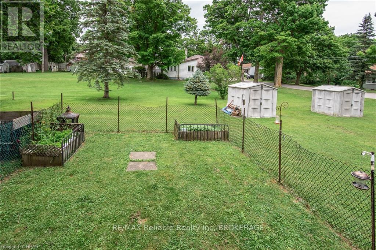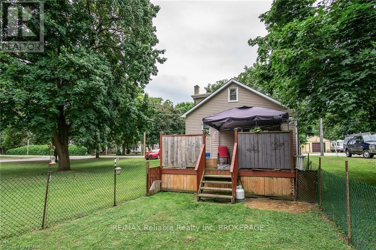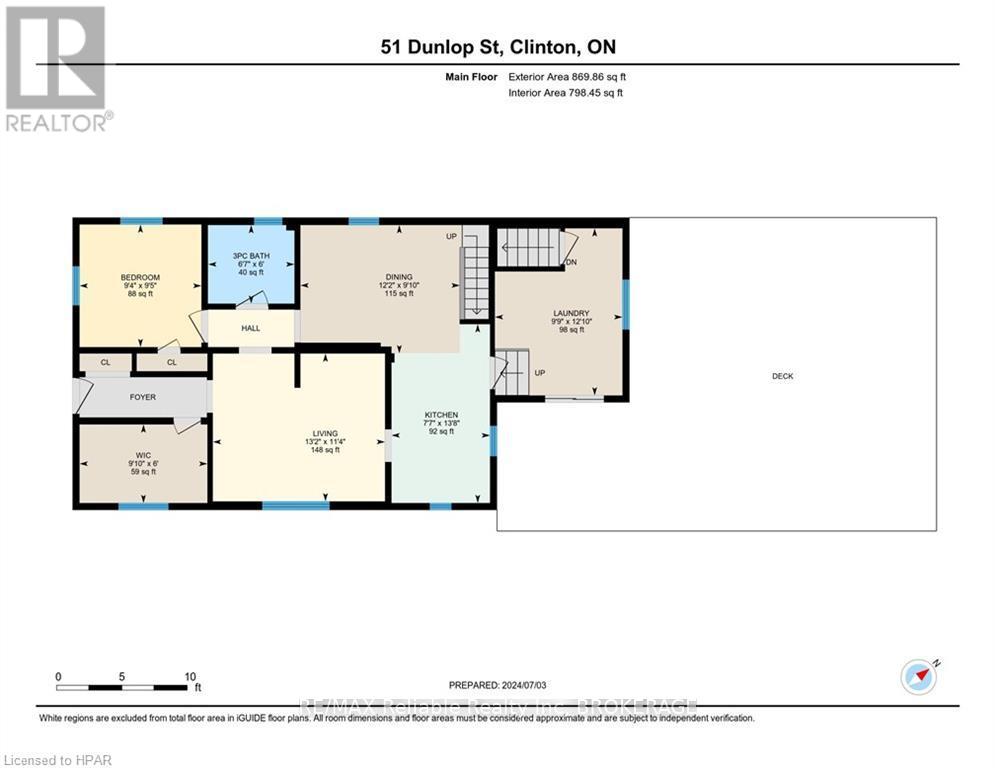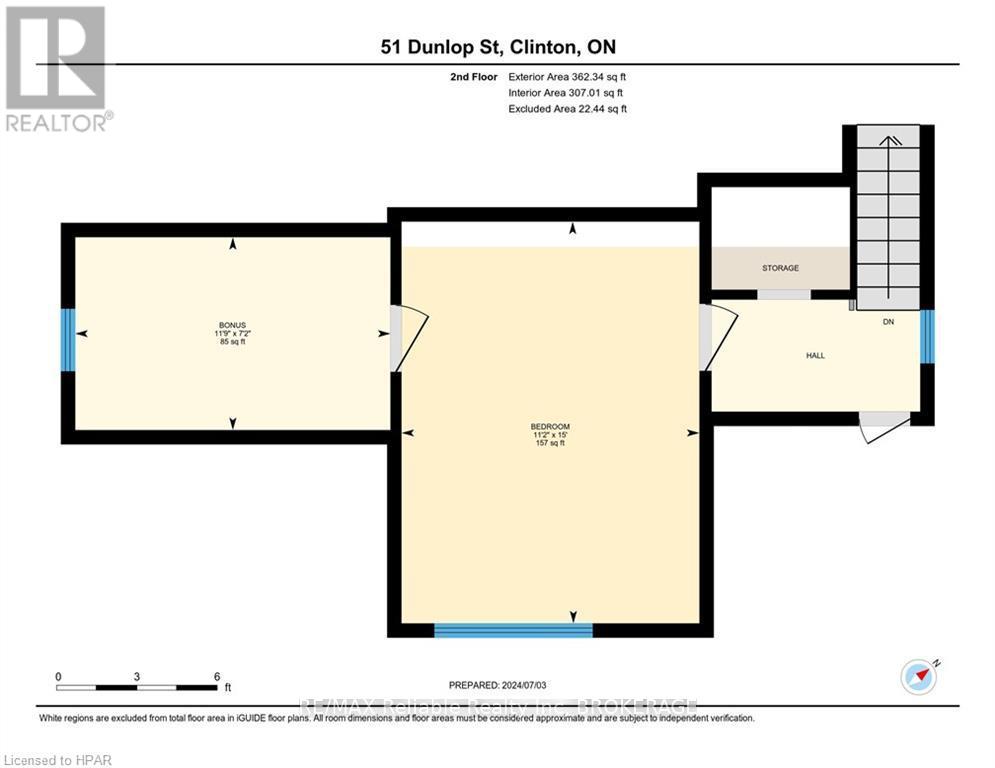51 Dunlop Street Central Huron, Ontario N0M 1L0
2 Bedroom 1 Bathroom 1099.9909 - 1499.9875 sqft
Forced Air
$369,900
Why pay rent when you can own this great 1105 sq ft 1.5 storey home. This well kept home offers a great kitchen with separate eating area, living room, 3 piece bathroom along with a bedroom and separate closet room all on main level. Upper level has a large bedroom with more potential for extra space. The laundry is on a slightly lower level off the main level, there's a full basement and forced air gas heat. This home is situated on an oversized 97' x 112' lot in a great residential area of town. (id:53193)
Property Details
| MLS® Number | X10780886 |
| Property Type | Single Family |
| Community Name | Clinton |
| AmenitiesNearBy | Hospital |
| EquipmentType | Water Heater |
| ParkingSpaceTotal | 3 |
| RentalEquipmentType | Water Heater |
Building
| BathroomTotal | 1 |
| BedroomsAboveGround | 2 |
| BedroomsTotal | 2 |
| Age | 51 To 99 Years |
| Appliances | Dryer, Stove, Washer, Window Coverings, Refrigerator |
| BasementDevelopment | Unfinished |
| BasementType | Full (unfinished) |
| ConstructionStyleAttachment | Detached |
| ExteriorFinish | Vinyl Siding |
| FoundationType | Concrete |
| HeatingFuel | Natural Gas |
| HeatingType | Forced Air |
| StoriesTotal | 2 |
| SizeInterior | 1099.9909 - 1499.9875 Sqft |
| Type | House |
| UtilityWater | Municipal Water |
Parking
| No Garage |
Land
| Acreage | No |
| LandAmenities | Hospital |
| Sewer | Sanitary Sewer |
| SizeDepth | 112 Ft |
| SizeFrontage | 97 Ft |
| SizeIrregular | 97 X 112 Ft |
| SizeTotalText | 97 X 112 Ft|under 1/2 Acre |
| ZoningDescription | R1 |
Rooms
| Level | Type | Length | Width | Dimensions |
|---|---|---|---|---|
| Second Level | Bedroom | 4.57 m | 3.4 m | 4.57 m x 3.4 m |
| Second Level | Other | 2.18 m | 3.58 m | 2.18 m x 3.58 m |
| Main Level | Bathroom | 10 m | 8 m | 10 m x 8 m |
| Main Level | Bedroom | 2.87 m | 2.84 m | 2.87 m x 2.84 m |
| Main Level | Dining Room | 3 m | 3.71 m | 3 m x 3.71 m |
| Main Level | Kitchen | 4.17 m | 2.31 m | 4.17 m x 2.31 m |
| Main Level | Laundry Room | 3.91 m | 2.97 m | 3.91 m x 2.97 m |
| Main Level | Living Room | 3.45 m | 4.01 m | 3.45 m x 4.01 m |
https://www.realtor.ca/real-estate/27124463/51-dunlop-street-central-huron-clinton-clinton
Interested?
Contact us for more information
Maureen Wildfong
Salesperson
RE/MAX Reliable Realty Inc
58 Main St. S
Seaforth, Ontario N0K 1W0
58 Main St. S
Seaforth, Ontario N0K 1W0

