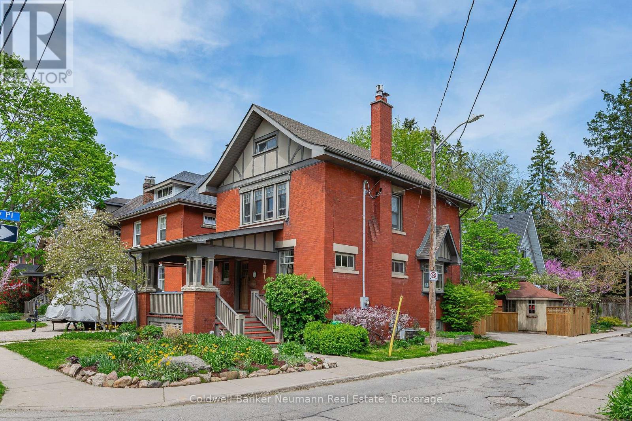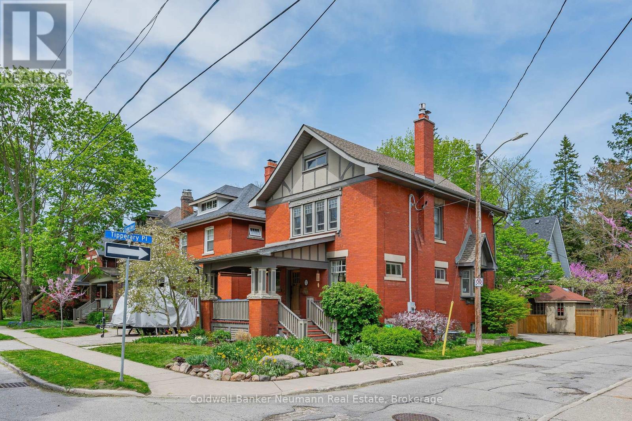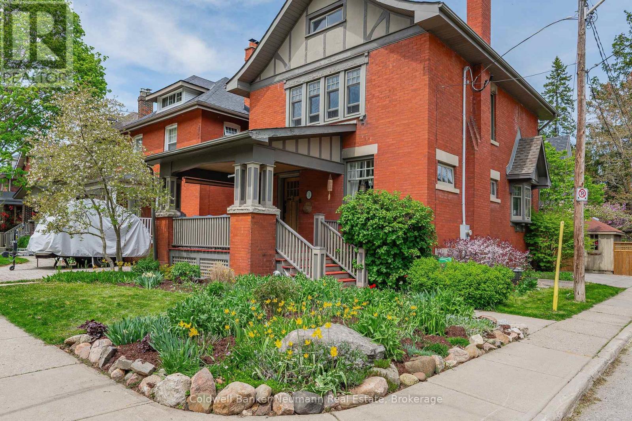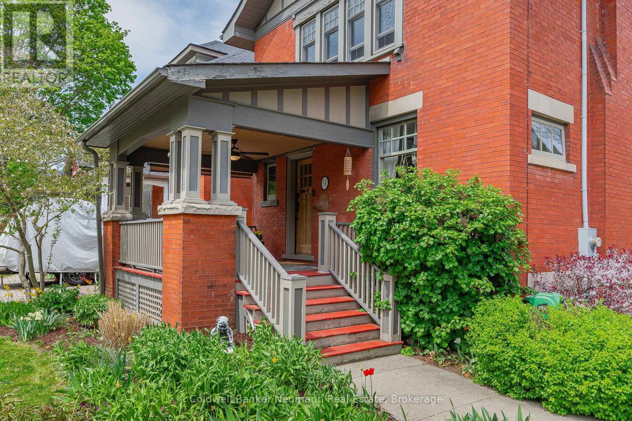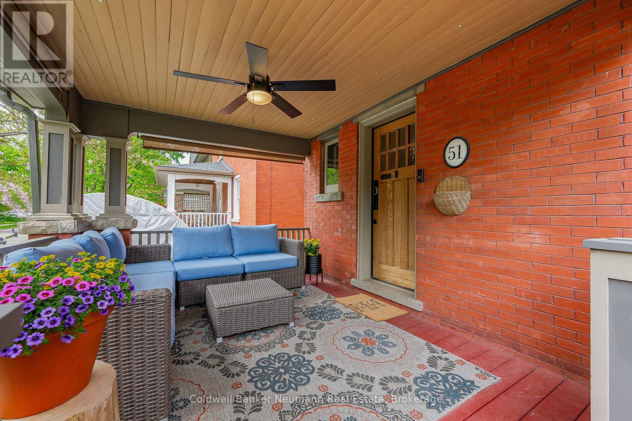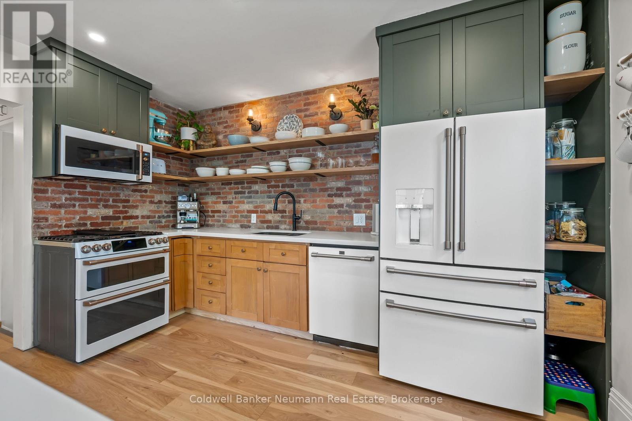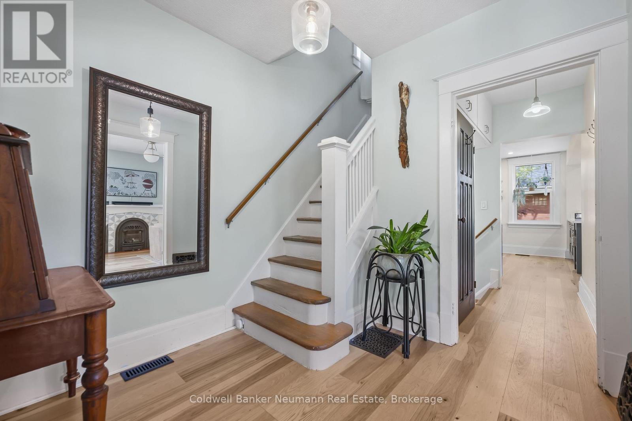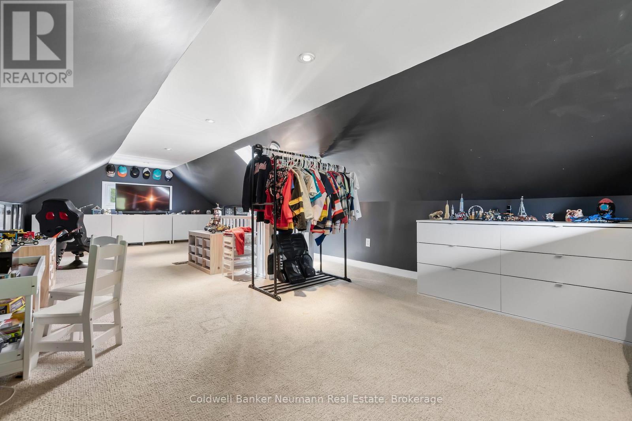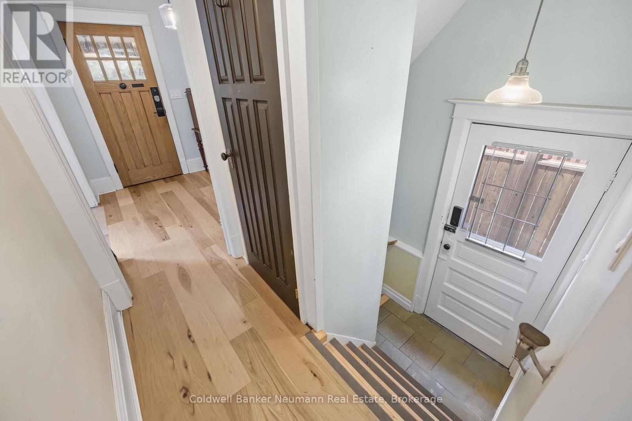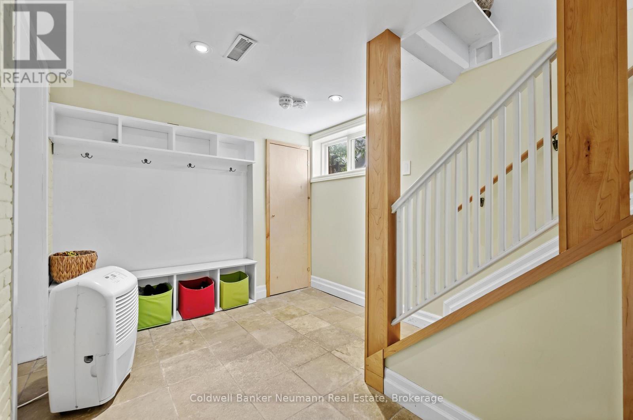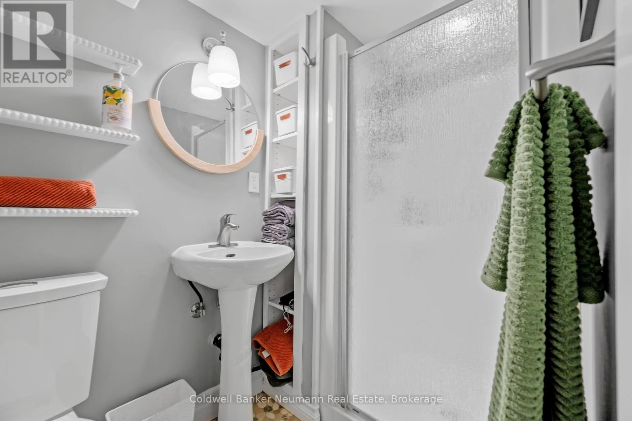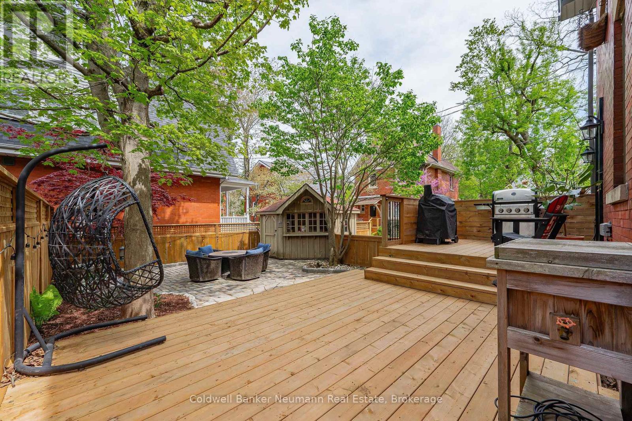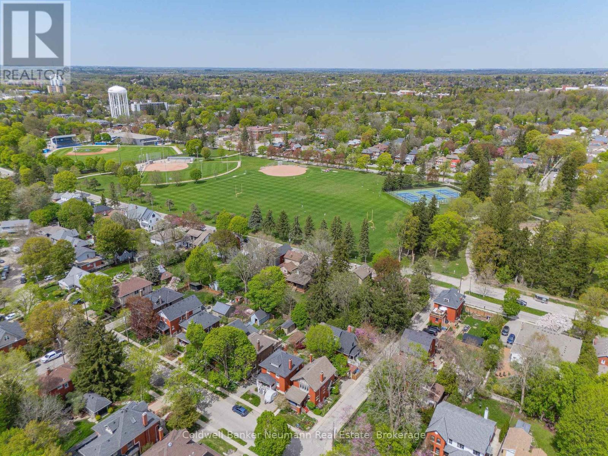51 Lyon Avenue Guelph, Ontario N1H 5C7
4 Bedroom 2 Bathroom 1500 - 2000 sqft
Fireplace Central Air Conditioning Forced Air
$1,150,000
Welcome to 51 Lyon Avenue, a beautifully updated century home full of charm and character. Ideally located in Guelphs coveted Exhibition Park neighborhood. This 3+2 bedroom, 2-bathroom home offers a rare combination of historic charm, modern convenience, and multi-functional living spacesjust steps from parks, schools, and the downtown core. The home greets you with a charming covered front porch, perfect for morning coffee or evening unwinding. Inside, youll find updated floors, tall ceilings, and large windows that create a warm, inviting atmosphere throughout the main floor. The updated kitchen features stone countertops, new appliances, and modern cabinetry ideal for both everyday living and entertaining. The main level flows into a bright dining area and cozy living space. Upstairs, enjoy three spacious bedrooms and 4-piece bathroom. Above, the finished attic loft offers incredible versatility perfect as a fourth bedroom, office, creative studio, or kids retreat. Downstairs, the finished basement includes a fifth bedroom and second full bathroom. Outside, your private oasis awaits with a new deck and professionally designed outdoor living space, Contact today for more info! (id:53193)
Property Details
| MLS® Number | X12158654 |
| Property Type | Single Family |
| Community Name | Exhibition Park |
| EquipmentType | Water Heater |
| ParkingSpaceTotal | 1 |
| RentalEquipmentType | Water Heater |
Building
| BathroomTotal | 2 |
| BedroomsAboveGround | 4 |
| BedroomsTotal | 4 |
| Appliances | Dishwasher, Dryer, Stove, Washer, Refrigerator |
| BasementDevelopment | Finished |
| BasementType | N/a (finished) |
| ConstructionStyleAttachment | Detached |
| CoolingType | Central Air Conditioning |
| ExteriorFinish | Brick |
| FireplacePresent | Yes |
| HeatingFuel | Natural Gas |
| HeatingType | Forced Air |
| StoriesTotal | 3 |
| SizeInterior | 1500 - 2000 Sqft |
| Type | House |
| UtilityWater | Municipal Water |
Parking
| No Garage |
Land
| Acreage | No |
| Sewer | Sanitary Sewer |
| SizeDepth | 80 Ft |
| SizeFrontage | 36 Ft ,8 In |
| SizeIrregular | 36.7 X 80 Ft |
| SizeTotalText | 36.7 X 80 Ft |
Rooms
| Level | Type | Length | Width | Dimensions |
|---|---|---|---|---|
| Second Level | Bathroom | 1.42 m | 3.2 m | 1.42 m x 3.2 m |
| Second Level | Bedroom | 4.59 m | 2.56 m | 4.59 m x 2.56 m |
| Second Level | Bedroom | 3.55 m | 3.02 m | 3.55 m x 3.02 m |
| Second Level | Primary Bedroom | 5.2 m | 3.07 m | 5.2 m x 3.07 m |
| Third Level | Recreational, Games Room | 1.87 m | 9.04 m | 1.87 m x 9.04 m |
| Basement | Bedroom | 3.3 m | 5.23 m | 3.3 m x 5.23 m |
| Basement | Laundry Room | 2.28 m | 1.42 m | 2.28 m x 1.42 m |
| Basement | Utility Room | 3.37 m | 1.39 m | 3.37 m x 1.39 m |
| Basement | Bathroom | 1.29 m | 2.23 m | 1.29 m x 2.23 m |
| Main Level | Dining Room | 3.0746 m | 4.03 m | 3.0746 m x 4.03 m |
| Main Level | Foyer | 2.51 m | 2.61 m | 2.51 m x 2.61 m |
| Main Level | Kitchen | 2.46 m | 4.11 m | 2.46 m x 4.11 m |
| Main Level | Living Room | 3.55 m | 4.74 m | 3.55 m x 4.74 m |
https://www.realtor.ca/real-estate/28334984/51-lyon-avenue-guelph-exhibition-park-exhibition-park
Interested?
Contact us for more information
Colin Mooney
Salesperson
Coldwell Banker Neumann Real Estate
824 Gordon Street
Guelph, Ontario N1G 1Y7
824 Gordon Street
Guelph, Ontario N1G 1Y7
Seamus Mooney
Salesperson
Coldwell Banker Neumann Real Estate
824 Gordon Street
Guelph, Ontario N1G 1Y7
824 Gordon Street
Guelph, Ontario N1G 1Y7

