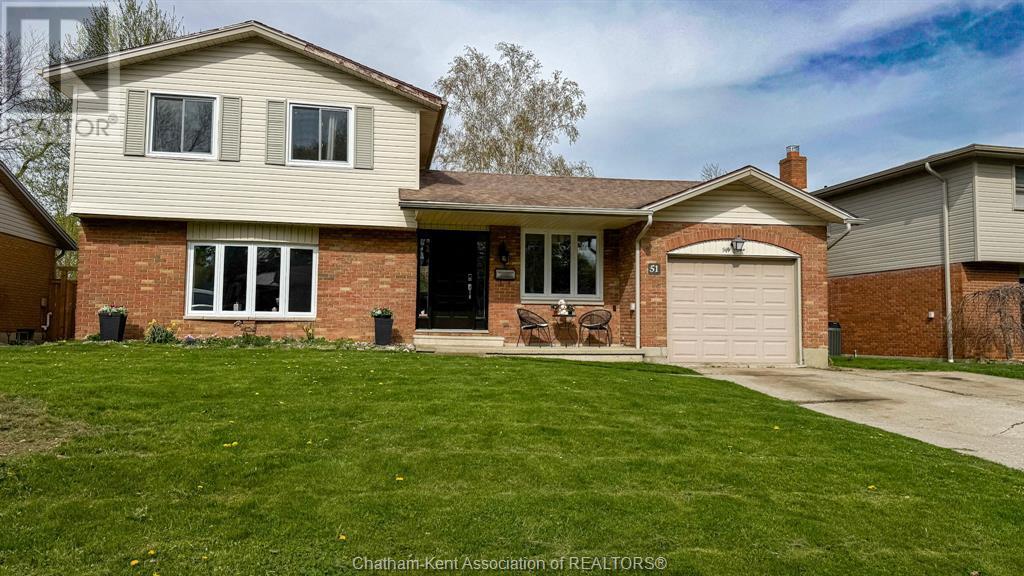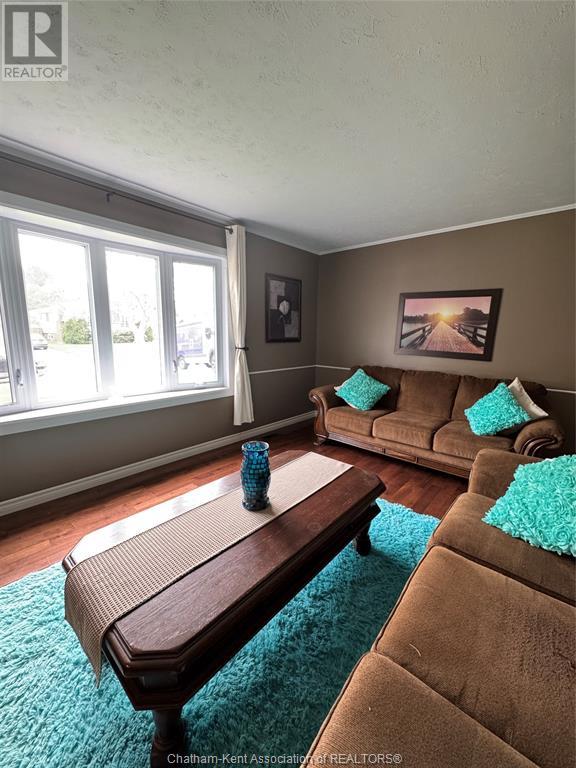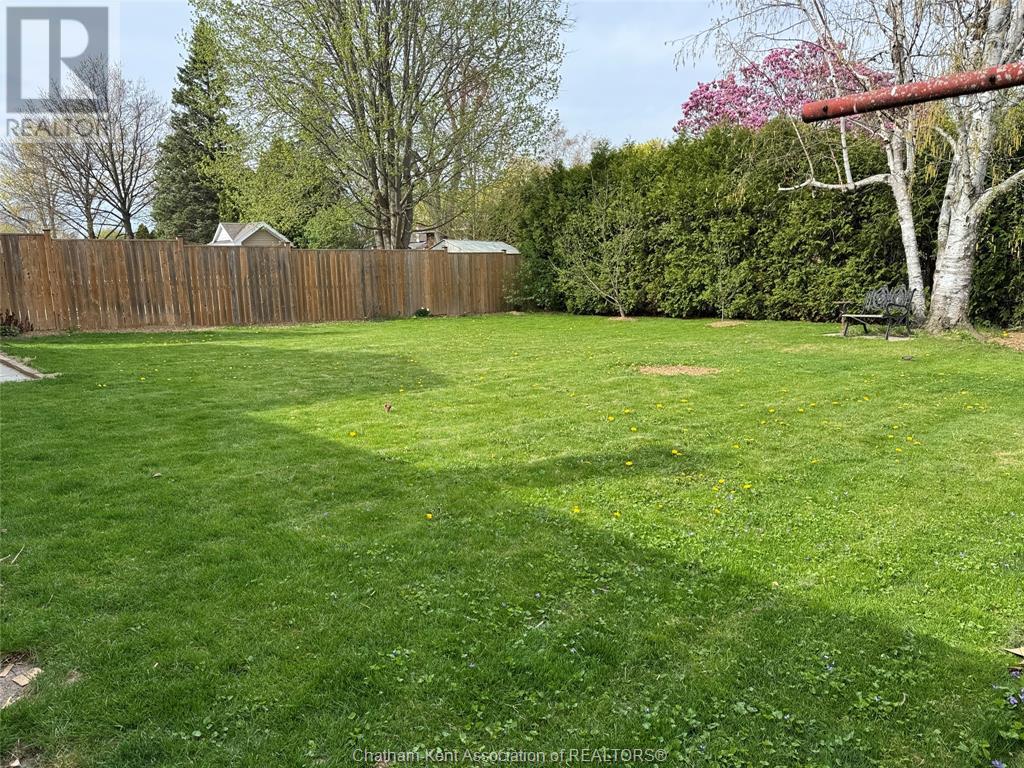51 Souriquois Street Chatham, Ontario N7M 2T1
4 Bedroom 3 Bathroom
3 Level Central Air Conditioning, Fully Air Conditioned Forced Air, Furnace
$519,000
GREAT FAMILY HOME LOCATED IN ONE OF CHATHAM'S MOST DESIRABLE SOUTH SIDE NEIGHBOURHOODS! FEATURING LARGE OPEN FLOOR PLAN. OAK KITCHEN CABINETRY & PLENTY OF COUNTER SPACE. FORMAL DINNING ROOM OFF KITCHEN PERFECT FOR FAMILY LIFE. THE MAIN FLOOR ALSO BOASTS BOTH A LARGE LIVING ROOM AND FAMILY ROOM WITH PATIO DOORS, MAIN FLOOR LAUNDRY AND 1/2 BATH. UPSTAIRS YOU WILL FIND 3 LARGE SPACIOUS BEDROOMS INCLUDING THE PRIMARY WITH WALK IN CLOSET AND UPDATED FULL BATH. THE FINISHED LOWER LEVEL OFFERS EVEN MORE LIVING SPACE, 3 PIECE BATH & PLENTY OF STORAGE. THE LARGE FULLY FENCED BACKYARD IS GREAT FOR ENTERTAINING. UPDATES INCLUDE NEW FLOORS 2023, MAIN BATH AND 3 PIECE 2025. THIS PRIME LOCATION MEANS YOUR MINUTES AWAY TO SCHOOLS, WALKING TRAILS & PARKS, SHOPPING, BALL PARK, HOCKEY ARENA AND GOLF COURSE. DON'T MISS OUT ON THIS ONE! (id:53193)
Open House
This property has open houses!
May
3
Saturday
Starts at:
1:00 pm
Ends at:3:00 pm
May
4
Sunday
Starts at:
1:00 pm
Ends at:3:00 pm
Property Details
| MLS® Number | 25008769 |
| Property Type | Single Family |
| Features | Concrete Driveway |
Building
| BathroomTotal | 3 |
| BedroomsAboveGround | 3 |
| BedroomsBelowGround | 1 |
| BedroomsTotal | 4 |
| Appliances | Dishwasher, Microwave Range Hood Combo, Refrigerator, Stove, Washer |
| ArchitecturalStyle | 3 Level |
| ConstructedDate | 1975 |
| ConstructionStyleSplitLevel | Sidesplit |
| CoolingType | Central Air Conditioning, Fully Air Conditioned |
| ExteriorFinish | Aluminum/vinyl, Brick |
| FlooringType | Hardwood |
| FoundationType | Block, Concrete |
| HalfBathTotal | 2 |
| HeatingFuel | Natural Gas |
| HeatingType | Forced Air, Furnace |
Parking
| Garage |
Land
| Acreage | No |
| FenceType | Fence |
| SizeIrregular | 60x120 |
| SizeTotalText | 60x120|under 1/4 Acre |
| ZoningDescription | Rl1 |
Rooms
| Level | Type | Length | Width | Dimensions |
|---|---|---|---|---|
| Second Level | Bedroom | 11 ft | 9 ft ,5 in | 11 ft x 9 ft ,5 in |
| Second Level | Bedroom | 13 ft ,5 in | 9 ft ,5 in | 13 ft ,5 in x 9 ft ,5 in |
| Second Level | Primary Bedroom | 13 ft | 11 ft | 13 ft x 11 ft |
| Lower Level | Recreation Room | 14 ft | 11 ft | 14 ft x 11 ft |
| Main Level | Laundry Room | Measurements not available | ||
| Main Level | Dining Room | 13 ft | 8 ft | 13 ft x 8 ft |
| Main Level | Kitchen | 15 ft | 12 ft | 15 ft x 12 ft |
| Main Level | Family Room | 17 ft | 13 ft | 17 ft x 13 ft |
| Main Level | Living Room | 11 ft | 8 ft | 11 ft x 8 ft |
https://www.realtor.ca/real-estate/28218735/51-souriquois-street-chatham
Interested?
Contact us for more information
Kazimierz (Cass) Opiela
Sales Person
Royal LePage Peifer Realty Brokerage
425 Mcnaughton Ave W.
Chatham, Ontario N7L 4K4
425 Mcnaughton Ave W.
Chatham, Ontario N7L 4K4

































