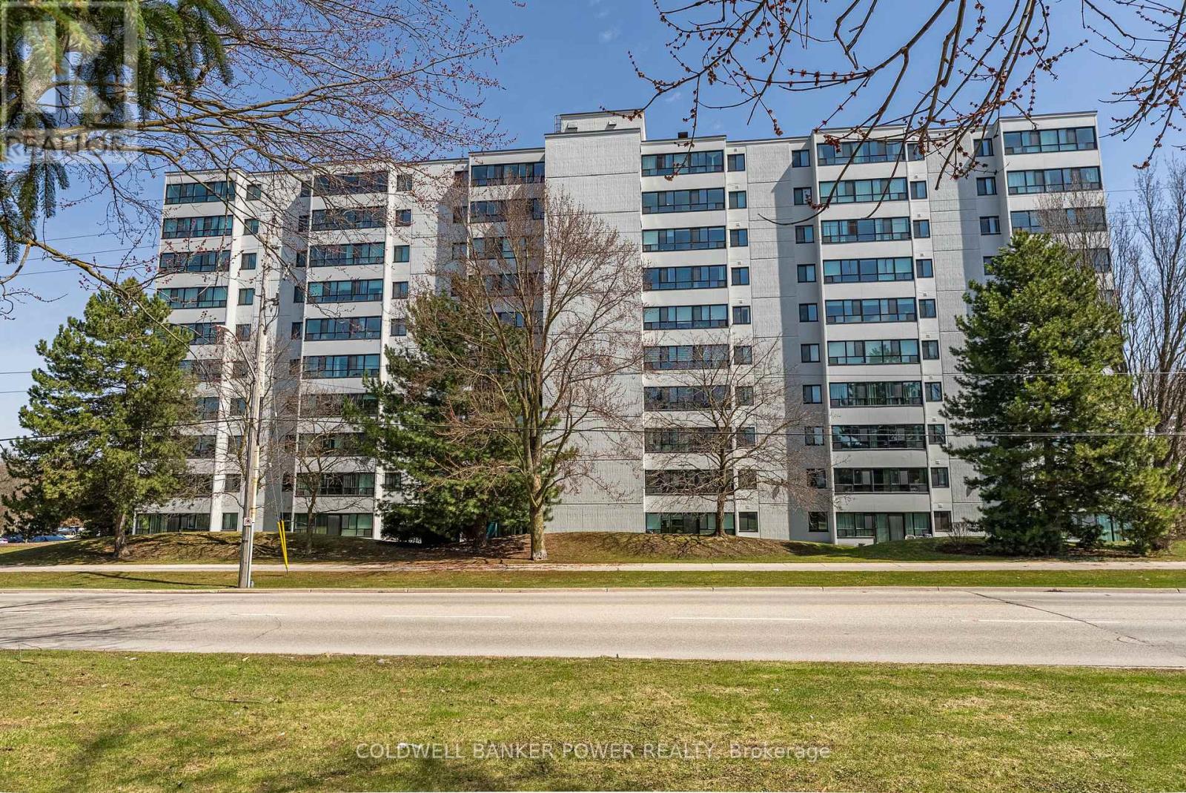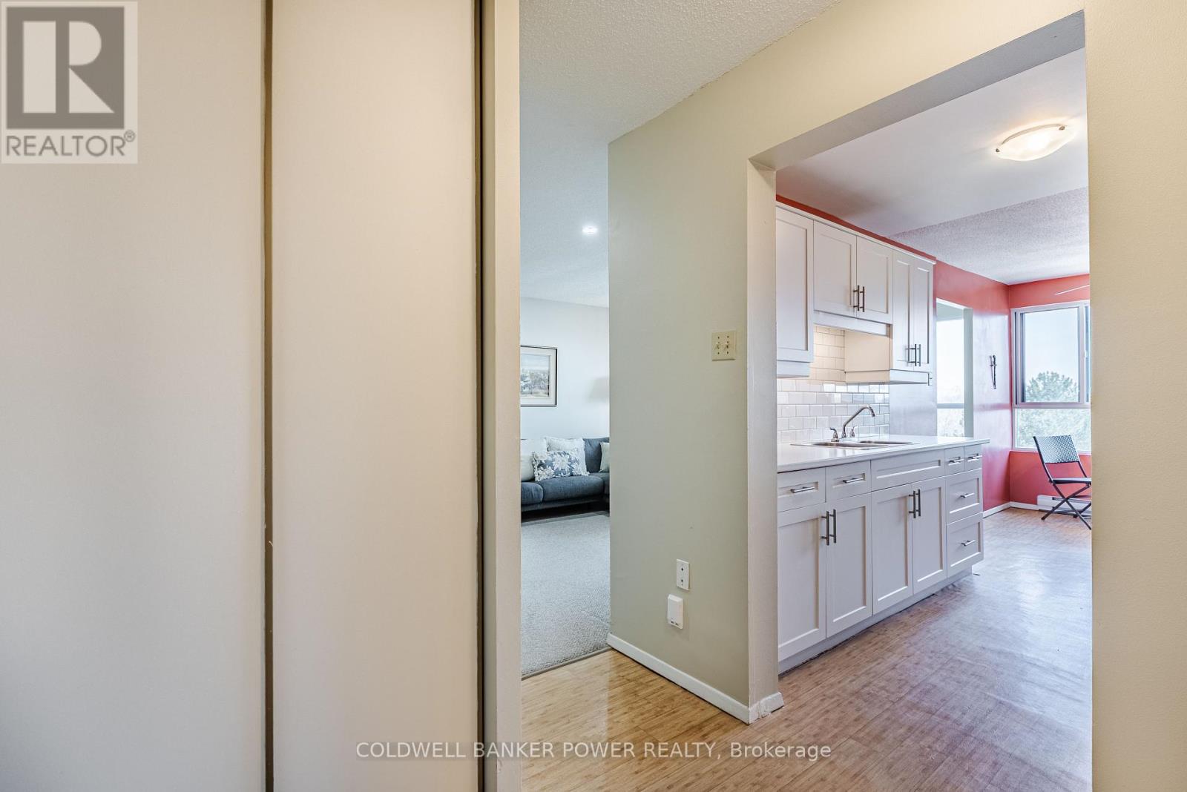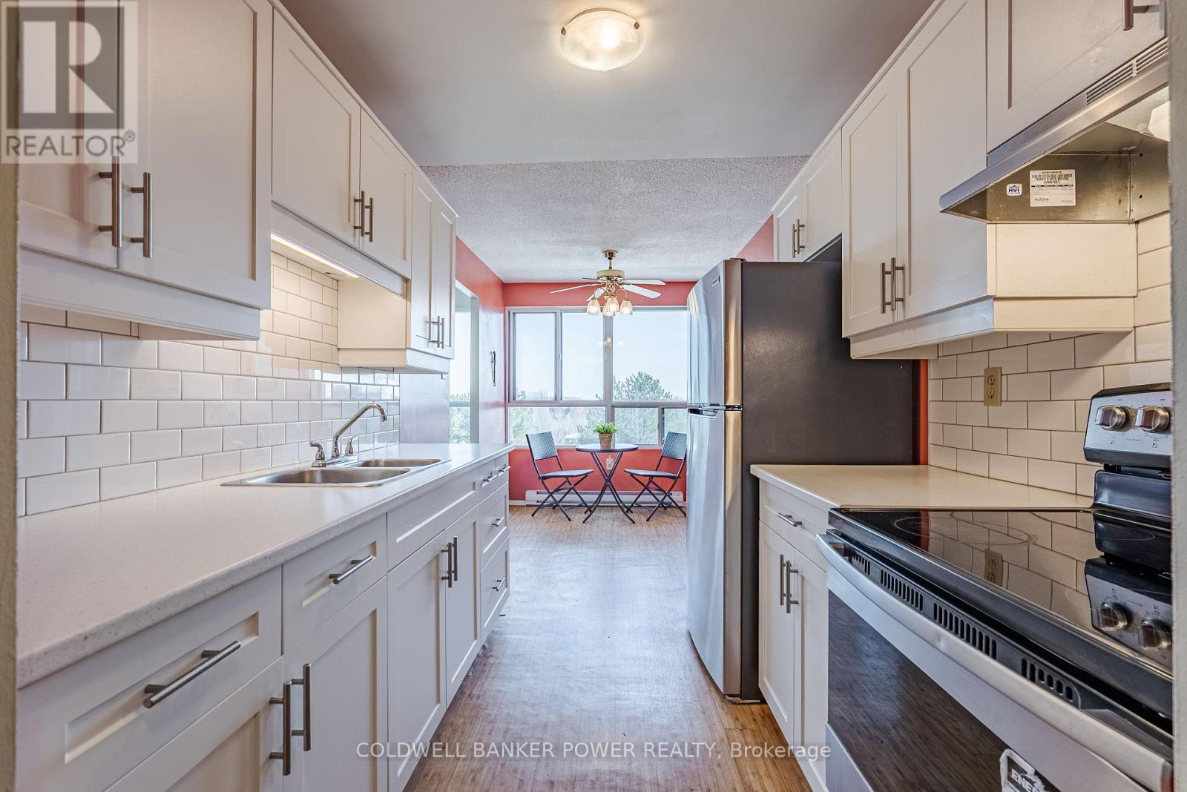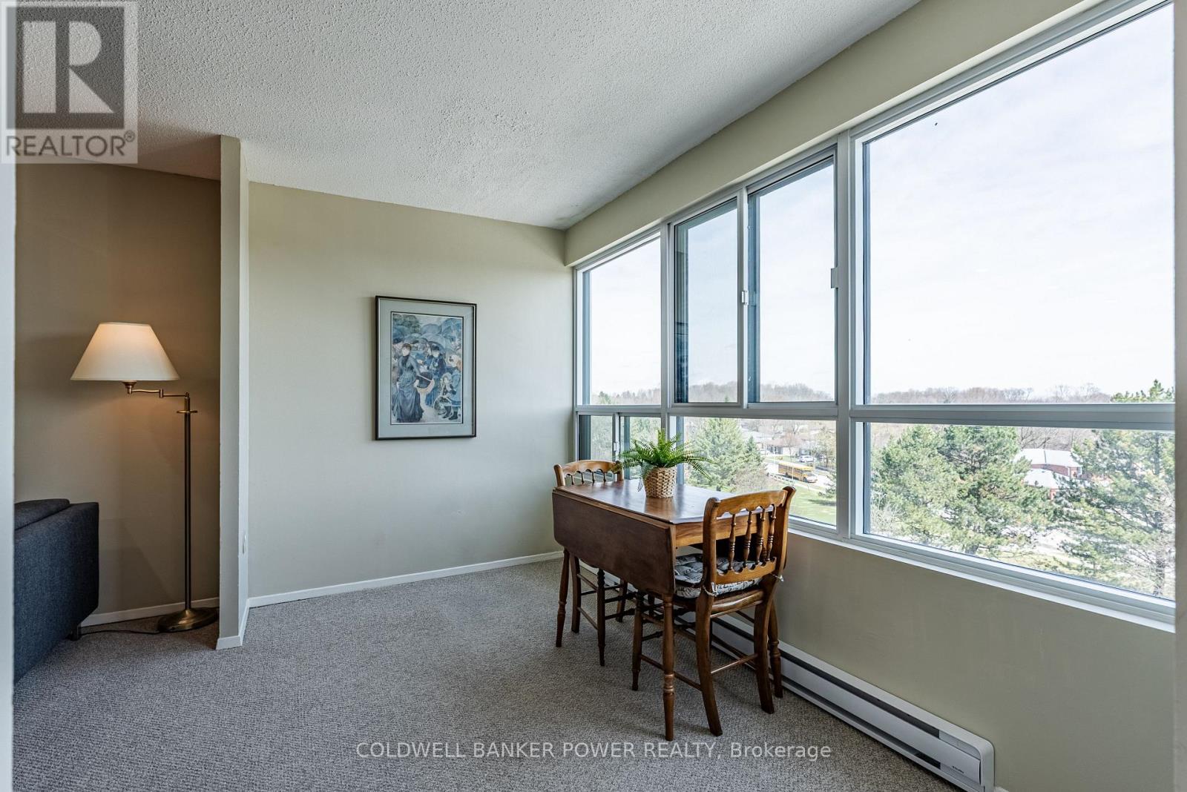511 - 600 Grenfell Drive London, Ontario N5X 2R8
2 Bedroom 1 Bathroom 900 - 999 sqft
Wall Unit Baseboard Heaters
$349,900Maintenance, Insurance, Common Area Maintenance, Water, Parking
$431.47 Monthly
Maintenance, Insurance, Common Area Maintenance, Water, Parking
$431.47 MonthlyLocation, location, location. Here is your chance to move into a great apartment condo building located on 3 bus routes, walk across the street to Sobeys, Home Depot, Pharma Plus and eateries. This lovely, large 2 bedroom condo features a sunroom/sitting area that most 2 bedroom units do not have and a large storage room. Here you can enjoy the beautiful sun rise and watch the seasons change. The eat-in kitchen has newer cupboards and appliances. Large master bedroom and 2nd bedroom are bright and airy with newer flooring. Dedicated parking spot 14, visitor parking, middle point to Western, Masonville Mall, Fanshawe, and a short walk to the Medway trail system. (id:53193)
Property Details
| MLS® Number | X12126834 |
| Property Type | Single Family |
| Community Name | North C |
| AmenitiesNearBy | Hospital, Park, Schools |
| CommunityFeatures | Pet Restrictions |
| Easement | Sub Division Covenants |
| Features | Laundry- Coin Operated |
| ParkingSpaceTotal | 1 |
Building
| BathroomTotal | 1 |
| BedroomsAboveGround | 2 |
| BedroomsTotal | 2 |
| Age | 31 To 50 Years |
| Amenities | Visitor Parking |
| Appliances | Hood Fan, Stove, Refrigerator |
| CoolingType | Wall Unit |
| ExteriorFinish | Concrete |
| FireProtection | Controlled Entry, Smoke Detectors |
| FoundationType | Poured Concrete |
| HeatingFuel | Electric |
| HeatingType | Baseboard Heaters |
| SizeInterior | 900 - 999 Sqft |
| Type | Apartment |
Parking
| No Garage |
Land
| Acreage | No |
| LandAmenities | Hospital, Park, Schools |
| ZoningDescription | R1-2 |
Rooms
| Level | Type | Length | Width | Dimensions |
|---|---|---|---|---|
| Main Level | Living Room | 5.53 m | 3.45 m | 5.53 m x 3.45 m |
| Main Level | Sitting Room | 3.4 m | 2 m | 3.4 m x 2 m |
| Main Level | Dining Room | 3.38 m | 2.26 m | 3.38 m x 2.26 m |
| Main Level | Kitchen | 2.56 m | 3.21 m | 2.56 m x 3.21 m |
| Main Level | Primary Bedroom | 4.34 m | 3.3 m | 4.34 m x 3.3 m |
| Main Level | Bedroom 2 | 3.88 m | 2.71 m | 3.88 m x 2.71 m |
| Main Level | Bathroom | 1.49 m | 2.51 m | 1.49 m x 2.51 m |
Utilities
| Wireless | Available |
https://www.realtor.ca/real-estate/28265651/511-600-grenfell-drive-london-north-c
Interested?
Contact us for more information
Pat Pope
Broker
Coldwell Banker Power Realty
#101-630 Colborne Street
London, Ontario N6B 2V2
#101-630 Colborne Street
London, Ontario N6B 2V2
Thi Pope
Salesperson
Coldwell Banker Power Realty
#101-630 Colborne Street
London, Ontario N6B 2V2
#101-630 Colborne Street
London, Ontario N6B 2V2






















