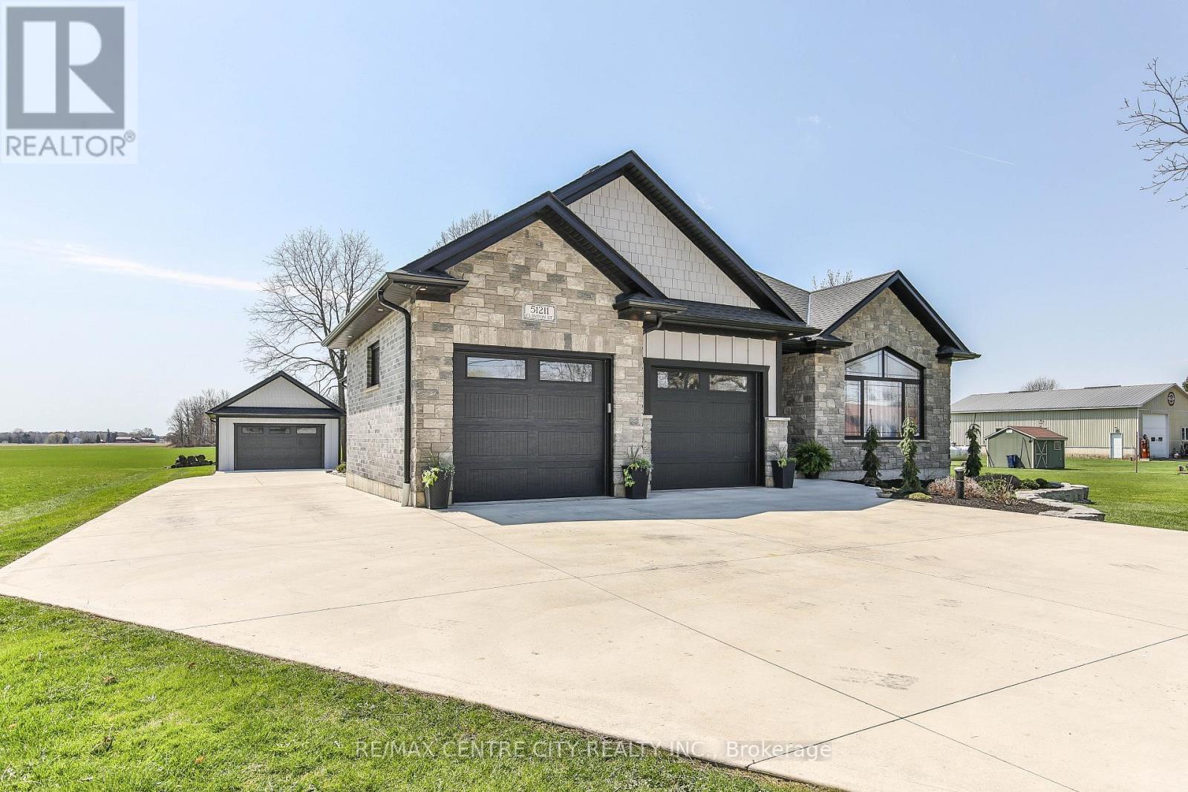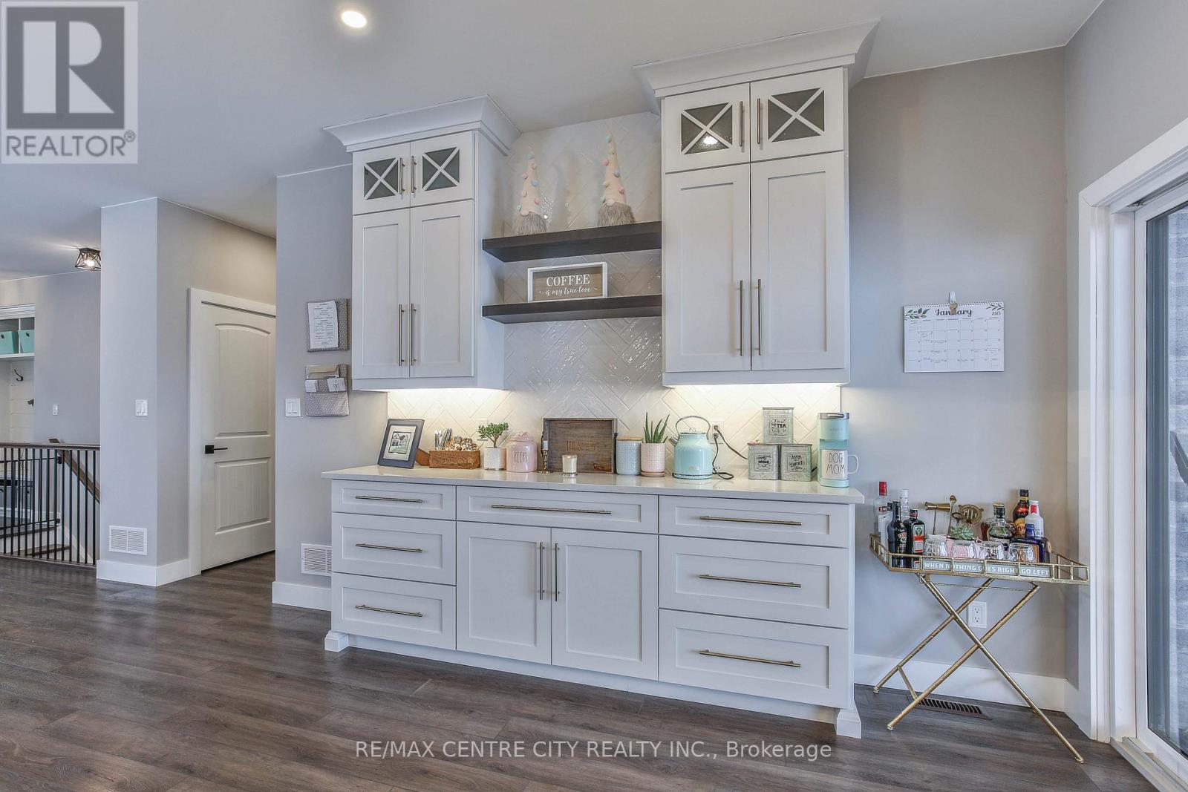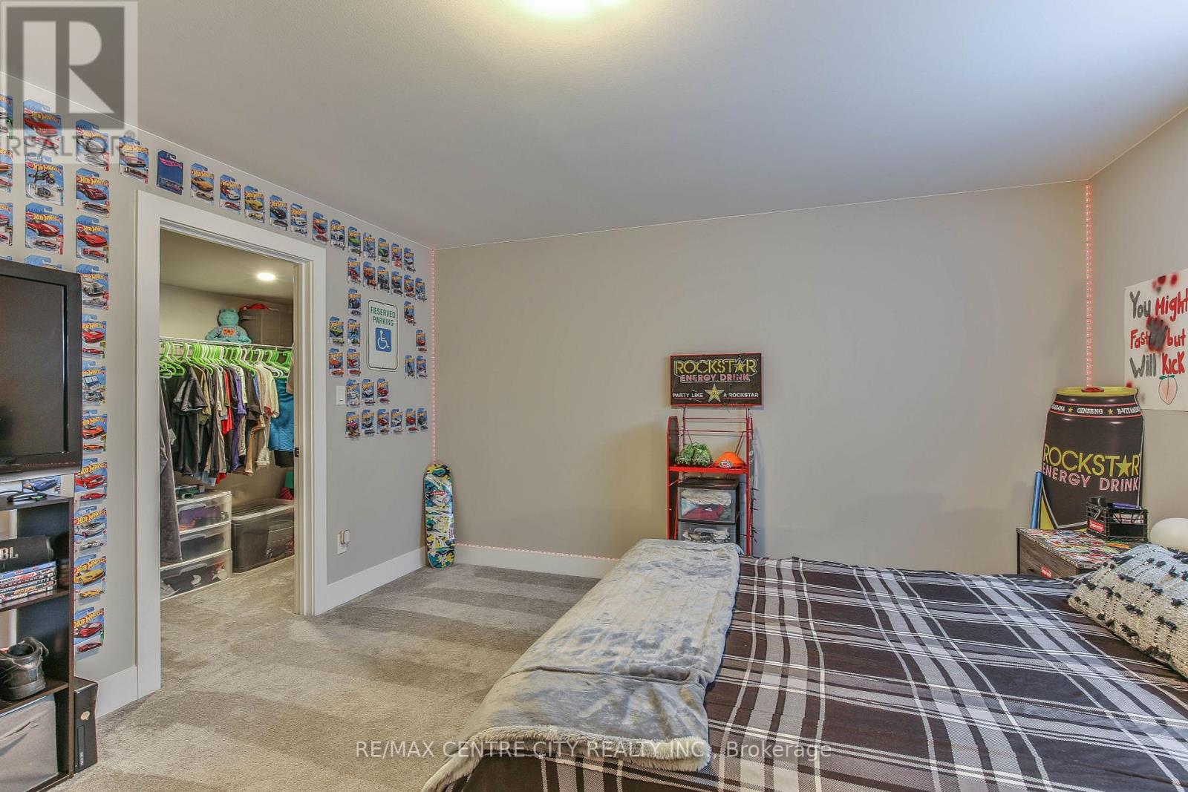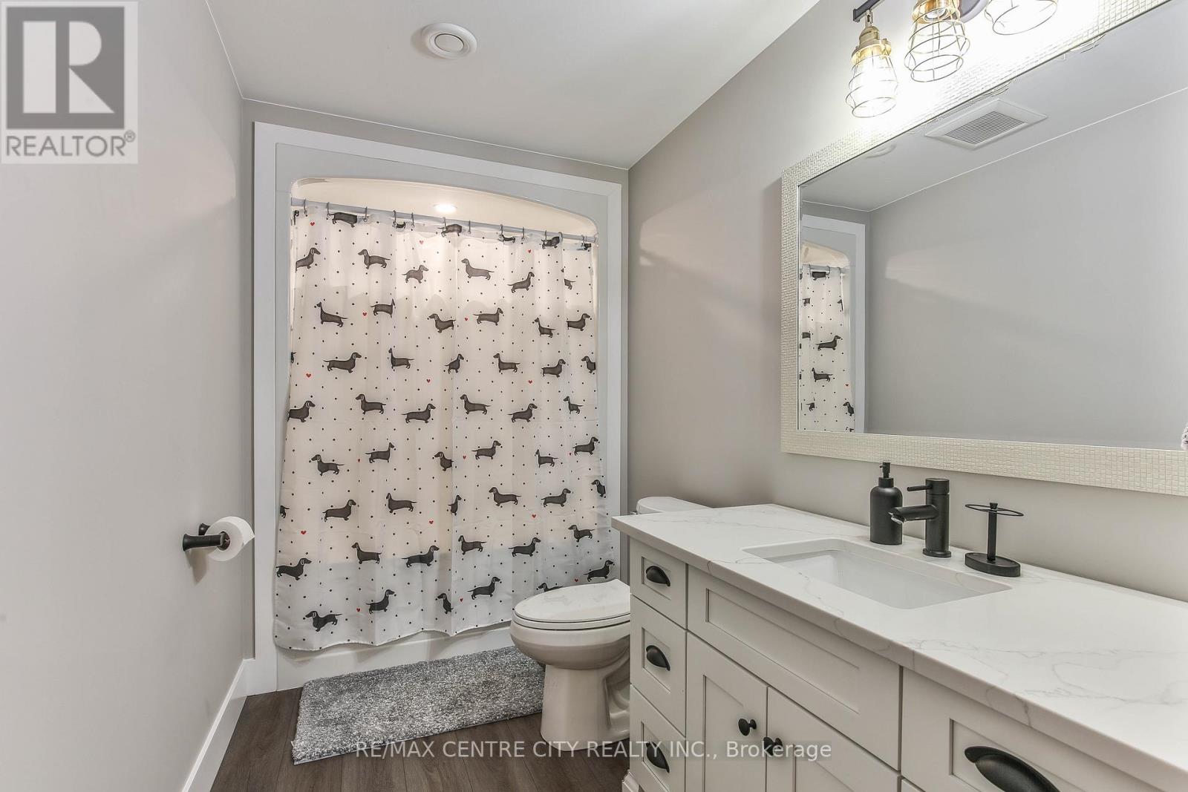51211 Clinton Street Malahide, Ontario N0L 2J0
5 Bedroom 3 Bathroom 1500 - 2000 sqft
Bungalow Fireplace Central Air Conditioning, Air Exchanger Forced Air Landscaped
$1,275,000
Welcome to this beautifully crafted, brick and stone bungalow, offering the perfect blend of modern design and country charm. Set on just under a half acre lot, backing onto an open field with breathtaking views of the far off woods. Over 3600total sq ft, perfect for multigenerational living as this home provides peace, privacy, and plenty of room to roam. Step inside to discover a bright, open-concept layout with soaring 9 ft ceilings and an abundance of natural light. The main floor features 3 spacious bedrooms, including a primary suite with a luxurious ensuite and walk-in closet. The heart of the home is the custom kitchen, complete with quartz countertops, a striking herringbone backsplash, KitchenAid appliances, a 3 ft 6-burner gas range with custom hood vent, sprawling island, pantry, farm sink, and a dedicated coffee bar, perfect for entertaining or morning routines. Relax in the vaulted-ceiling living room, highlighted by a floor-to-ceiling stone gas fireplace and custom built-in shelving with additional storage. Main floor has bonus laundry/mudroom with storage and a custom built in. The fully finished basement offers even more living space, including an enormous rec room, two additional bedrooms, a full bathroom, hobby room, and not one, but two cold rooms for all your storage needs. Outdoors, enjoy the covered back porch with stamped concrete, gas BBQ hookup, stone patio that spans the length of the home, mature trees, a cozy fire pit, and direct views of the open field and trees beyond. Spa pack roughed in already for future hot tub. A finished concrete driveway leads all the way to a 20' x 29' ft shop, ideal for hobbyists, car enthusiasts, or extra storage. No lack in parking with room for approx 14 vehicles. No expense spared on the beautiful landscaping with stone that perfectly matches the homes exterior. This one truly has it all, style, space, and thoughtful upgrades inside and out. (id:53193)
Property Details
| MLS® Number | X12131160 |
| Property Type | Single Family |
| Community Name | Springfield |
| AmenitiesNearBy | Park |
| CommunityFeatures | Community Centre, School Bus |
| EquipmentType | None |
| Features | Wooded Area, Sump Pump |
| ParkingSpaceTotal | 18 |
| RentalEquipmentType | None |
| Structure | Patio(s), Porch |
| ViewType | View |
Building
| BathroomTotal | 3 |
| BedroomsAboveGround | 3 |
| BedroomsBelowGround | 2 |
| BedroomsTotal | 5 |
| Amenities | Fireplace(s) |
| Appliances | Garage Door Opener Remote(s), Water Heater, Water Treatment, Water Meter |
| ArchitecturalStyle | Bungalow |
| BasementDevelopment | Finished |
| BasementType | Full (finished) |
| ConstructionStyleAttachment | Detached |
| CoolingType | Central Air Conditioning, Air Exchanger |
| ExteriorFinish | Brick, Stone |
| FireplacePresent | Yes |
| FireplaceTotal | 1 |
| FoundationType | Concrete |
| HeatingFuel | Natural Gas |
| HeatingType | Forced Air |
| StoriesTotal | 1 |
| SizeInterior | 1500 - 2000 Sqft |
| Type | House |
| UtilityWater | Drilled Well |
Parking
| Attached Garage | |
| Garage |
Land
| Acreage | No |
| LandAmenities | Park |
| LandscapeFeatures | Landscaped |
| Sewer | Sanitary Sewer |
| SizeDepth | 195 Ft ,2 In |
| SizeFrontage | 80 Ft ,1 In |
| SizeIrregular | 80.1 X 195.2 Ft |
| SizeTotalText | 80.1 X 195.2 Ft|under 1/2 Acre |
| ZoningDescription | R1 |
Rooms
| Level | Type | Length | Width | Dimensions |
|---|---|---|---|---|
| Lower Level | Family Room | 6.91 m | 8.86 m | 6.91 m x 8.86 m |
| Lower Level | Bedroom 4 | 4.77 m | 4.02 m | 4.77 m x 4.02 m |
| Lower Level | Bedroom 5 | 3.91 m | 4.02 m | 3.91 m x 4.02 m |
| Lower Level | Bathroom | 4.02 m | 1.69 m | 4.02 m x 1.69 m |
| Lower Level | Games Room | 5.79 m | 2 m | 5.79 m x 2 m |
| Lower Level | Cold Room | 2.35 m | 1.77 m | 2.35 m x 1.77 m |
| Lower Level | Cold Room | 5.5 m | 3.47 m | 5.5 m x 3.47 m |
| Main Level | Foyer | 2.19 m | 2.58 m | 2.19 m x 2.58 m |
| Main Level | Living Room | 4.55 m | 4.54 m | 4.55 m x 4.54 m |
| Main Level | Dining Room | 2.86 m | 6.72 m | 2.86 m x 6.72 m |
| Main Level | Kitchen | 6.47 m | 10.55 m | 6.47 m x 10.55 m |
| Main Level | Bathroom | 3.3 m | 1.8 m | 3.3 m x 1.8 m |
| Main Level | Primary Bedroom | 3.95 m | 3.85 m | 3.95 m x 3.85 m |
| Main Level | Bathroom | 2.88 m | 1.66 m | 2.88 m x 1.66 m |
| Main Level | Bedroom 2 | 3.82 m | 3.41 m | 3.82 m x 3.41 m |
| Main Level | Bedroom 3 | 3.54 m | 3.12 m | 3.54 m x 3.12 m |
| Main Level | Laundry Room | 2.28 m | 1.64 m | 2.28 m x 1.64 m |
https://www.realtor.ca/real-estate/28274911/51211-clinton-street-malahide-springfield-springfield
Interested?
Contact us for more information
Kayla Smith
Salesperson
RE/MAX Centre City Realty Inc.




















































