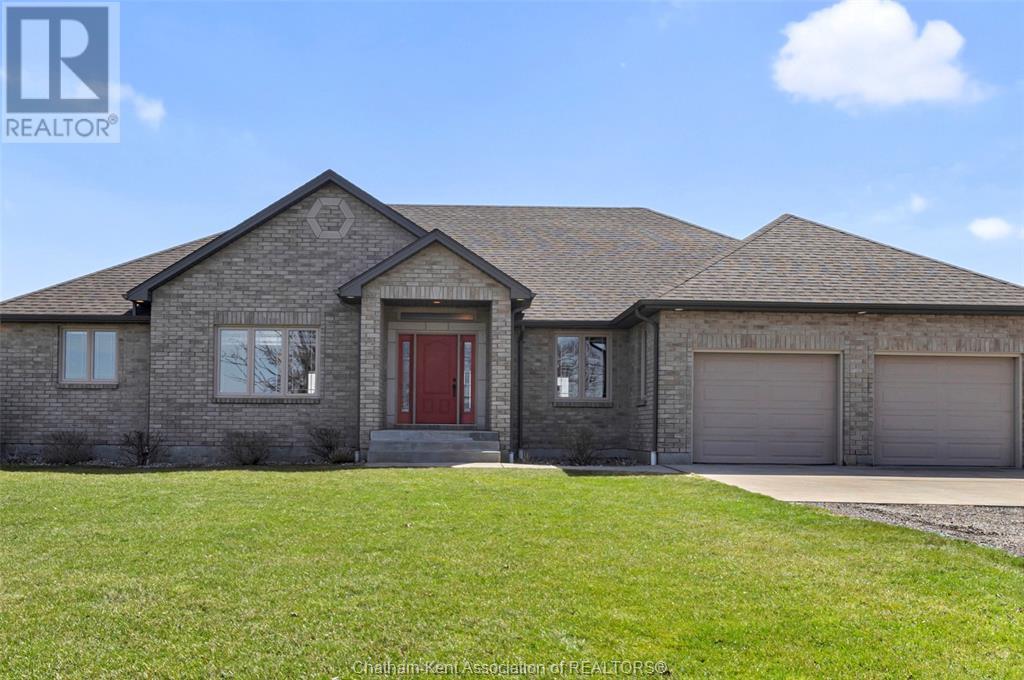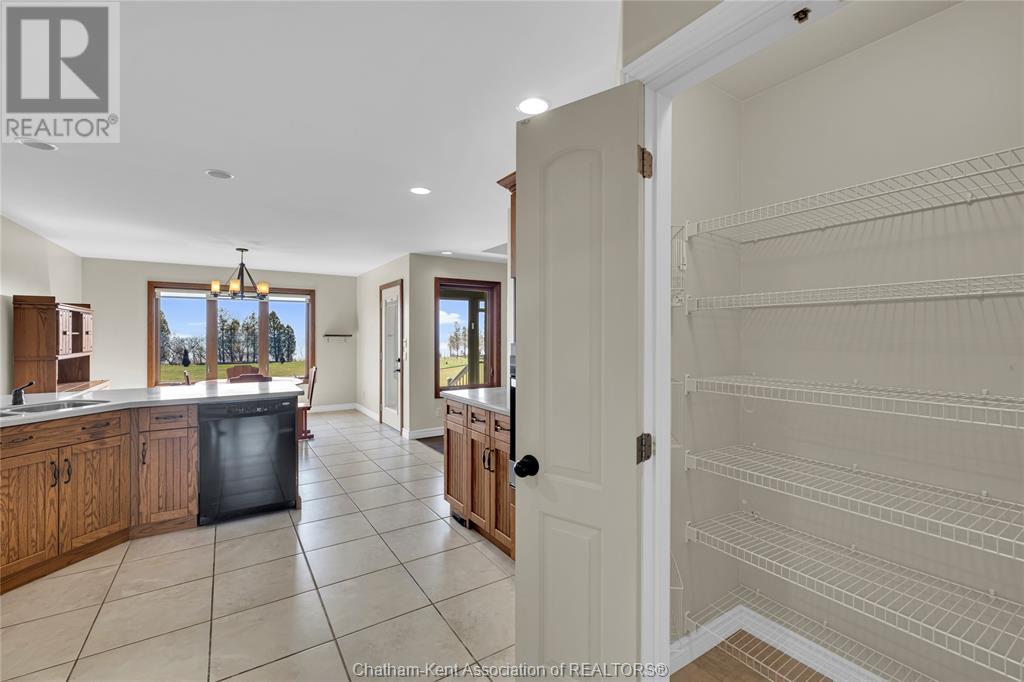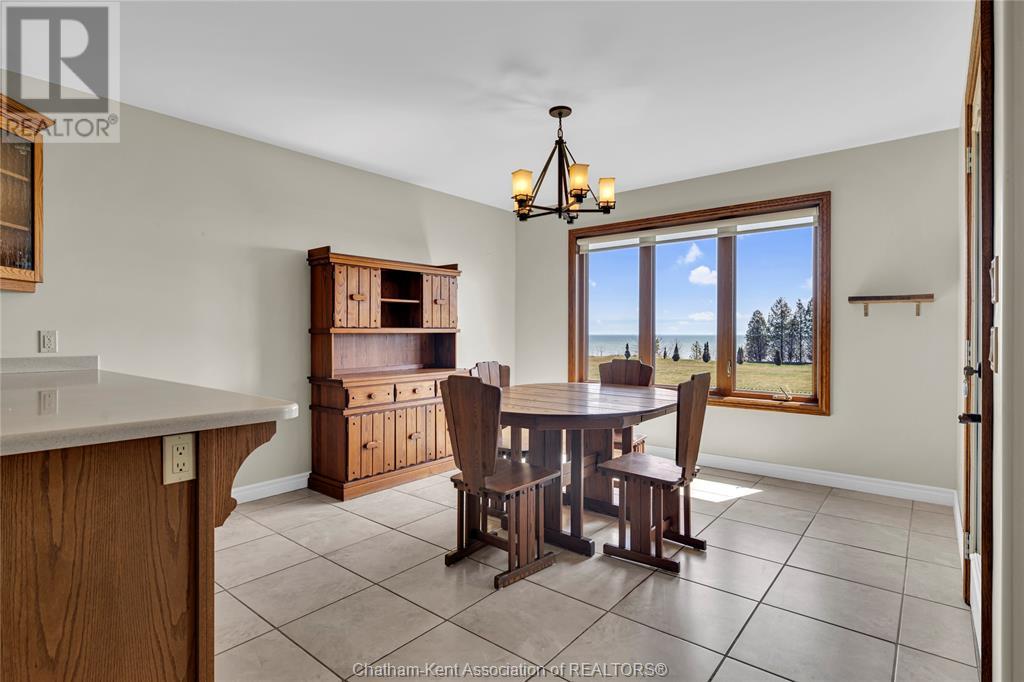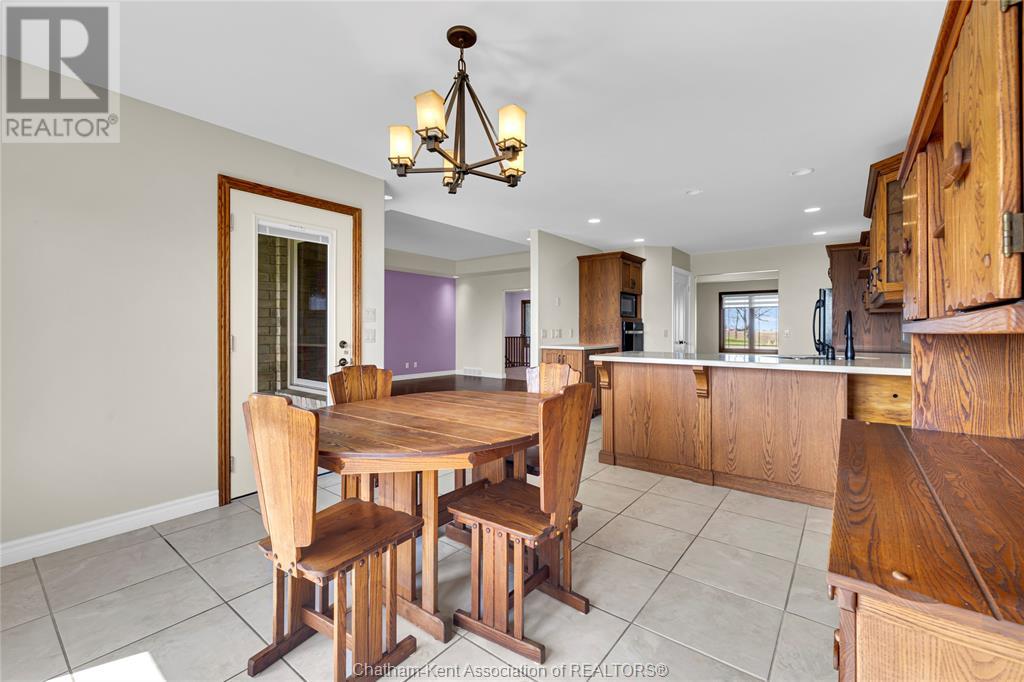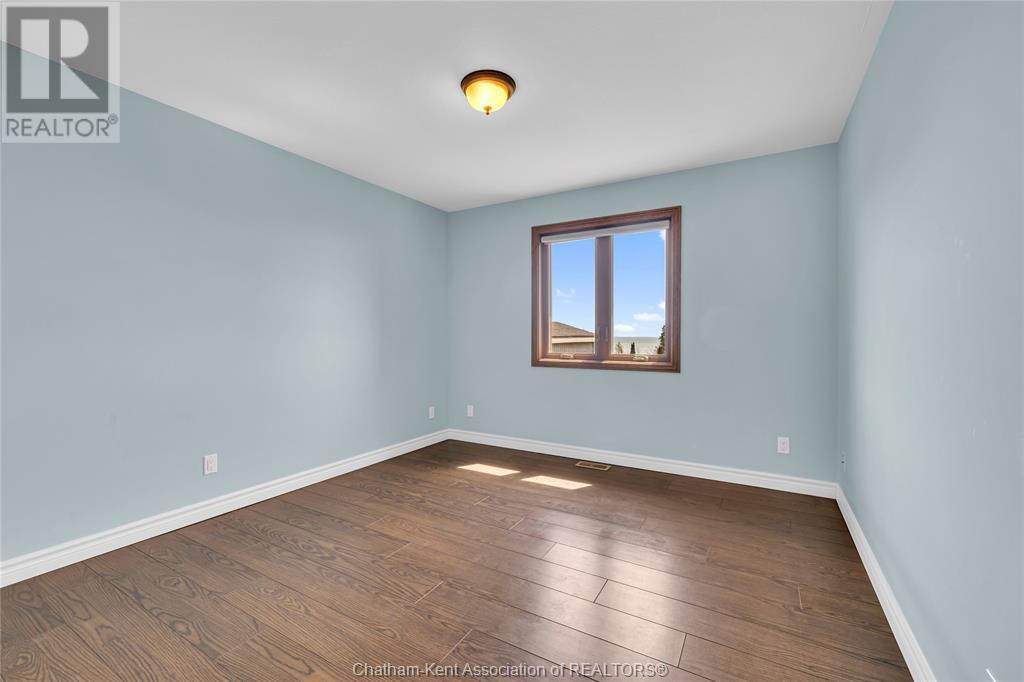5124 Talbot Trail Merlin, Ontario N0P 1W0
3 Bedroom 2 Bathroom 2062 sqft
Bungalow, Ranch Fireplace Inground Pool Central Air Conditioning Forced Air, Furnace, Heat Recovery Ventilation (Hrv) Waterfront Acreage Landscaped
$782,900
Lakefront bungalow ranch overlooking Lake Erie, almost 3 acres, three bedrooms and two baths— all-brick exterior, two-car garage. Large foyer leads to large family room with tiled ceiling-to-floor gas fireplace. Large kitchen, black appliances, dining nook overlooking the lake. Primary bedroom, large ensuite, with new large walk-in shower, a large walk-in closet. Laundry room, sink, closet, and cupboards. Second sitting room is opposite the kitchen. Second and third bedrooms frame the second four-piece bathroom. Massive basement is unfinished, roughed-in workshop with cabinets, roughed-in plumbing for third bath, large and small cold storage. Endless basement possibilities. Outside, between the kitchen and the family room is a screened-in porch, perfect for barbecuing or watching the sunrise. Seperated fenced area; one for pets, the other for the beautiful 15x29 foot inground pool. Huge cement/ gravel drive, Generac. Stunning property! Property being sold as is, where is condition. (id:53193)
Property Details
| MLS® Number | 25007088 |
| Property Type | Single Family |
| Features | Concrete Driveway, Front Driveway, Gravel Driveway |
| PoolFeatures | Pool Equipment |
| PoolType | Inground Pool |
| WaterFrontType | Waterfront |
Building
| BathroomTotal | 2 |
| BedroomsAboveGround | 3 |
| BedroomsTotal | 3 |
| Appliances | Central Vacuum, Dishwasher, Dryer, Freezer, Microwave, Refrigerator, Stove, Washer |
| ArchitecturalStyle | Bungalow, Ranch |
| ConstructedDate | 2010 |
| ConstructionStyleAttachment | Detached |
| CoolingType | Central Air Conditioning |
| ExteriorFinish | Brick |
| FireplaceFuel | Gas |
| FireplacePresent | Yes |
| FireplaceType | Insert |
| FlooringType | Ceramic/porcelain, Laminate |
| FoundationType | Block |
| HeatingFuel | Natural Gas |
| HeatingType | Forced Air, Furnace, Heat Recovery Ventilation (hrv) |
| StoriesTotal | 1 |
| SizeInterior | 2062 Sqft |
| TotalFinishedArea | 2062 Sqft |
| Type | House |
Parking
| Attached Garage | |
| Garage |
Land
| Acreage | Yes |
| FenceType | Fence |
| LandscapeFeatures | Landscaped |
| Sewer | Septic System |
| SizeIrregular | 257.86x |
| SizeTotalText | 257.86x|1 - 3 Acres |
| ZoningDescription | A1/hl |
Rooms
| Level | Type | Length | Width | Dimensions |
|---|---|---|---|---|
| Main Level | Bedroom | 10 ft | 10 ft x Measurements not available | |
| Main Level | 4pc Bathroom | 9 ft | 9 ft x Measurements not available | |
| Main Level | Primary Bedroom | 12 ft | 12 ft x Measurements not available | |
| Main Level | Family Room | 12 ft | 14 ft | 12 ft x 14 ft |
| Main Level | Kitchen | 12 ft | 12 ft x Measurements not available | |
| Main Level | Dining Nook | 12 ft | 12 ft x Measurements not available | |
| Main Level | Foyer | 8 ft | 8 ft x Measurements not available | |
| Main Level | Enclosed Porch | 8 ft | 14 ft | 8 ft x 14 ft |
| Main Level | Living Room/fireplace | 18 ft | 18 ft x Measurements not available | |
| Main Level | Bedroom | 16 ft | 16 ft x Measurements not available | |
| Main Level | 3pc Ensuite Bath | 10 ft | 10 ft | 10 ft x 10 ft |
https://www.realtor.ca/real-estate/28119873/5124-talbot-trail-merlin
Interested?
Contact us for more information
Kate Cabral-Mckeand
Sales Person
RE/MAX Preferred Realty Ltd.
250 St. Clair St.
Chatham, Ontario N7L 3J9
250 St. Clair St.
Chatham, Ontario N7L 3J9

