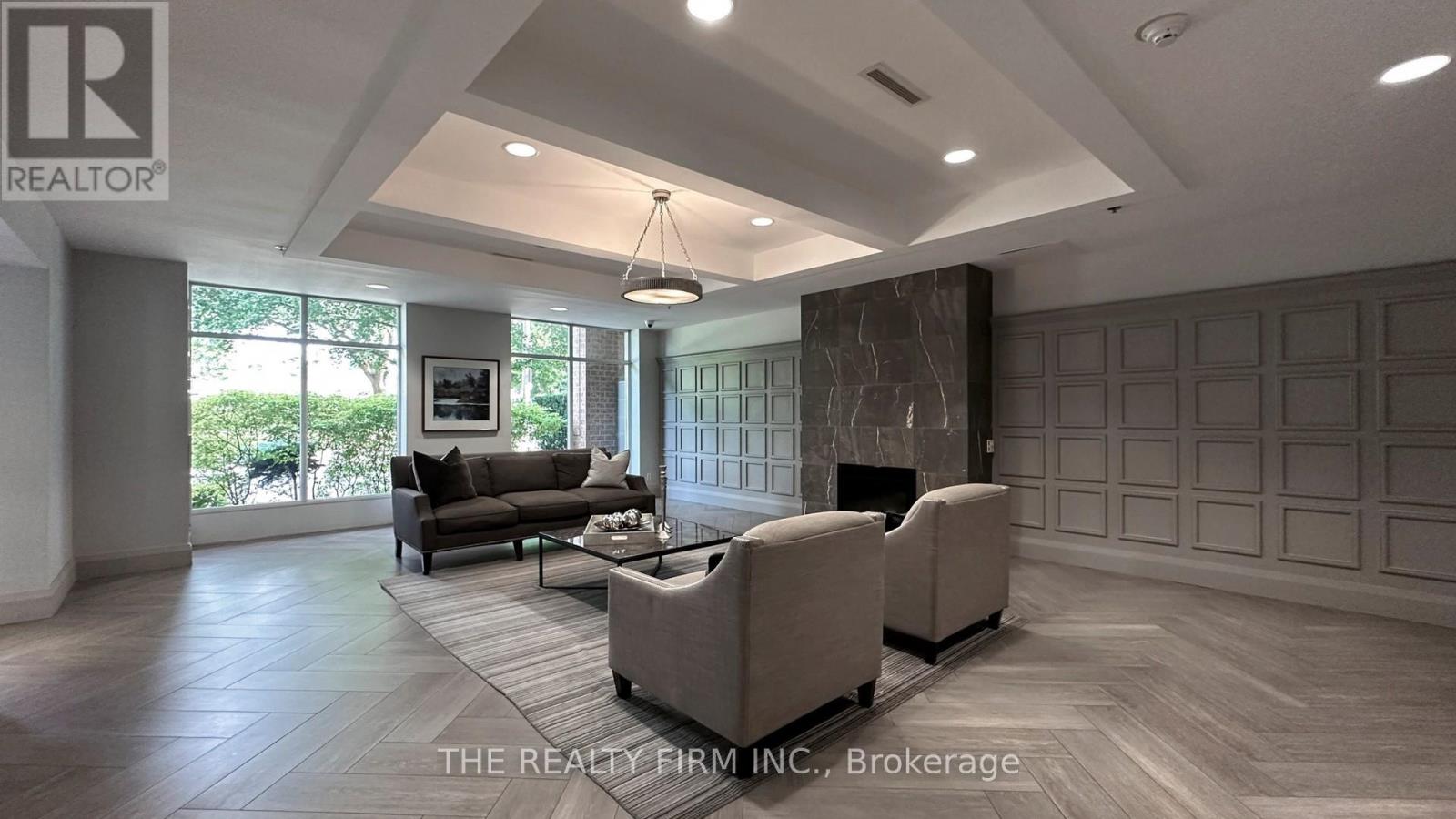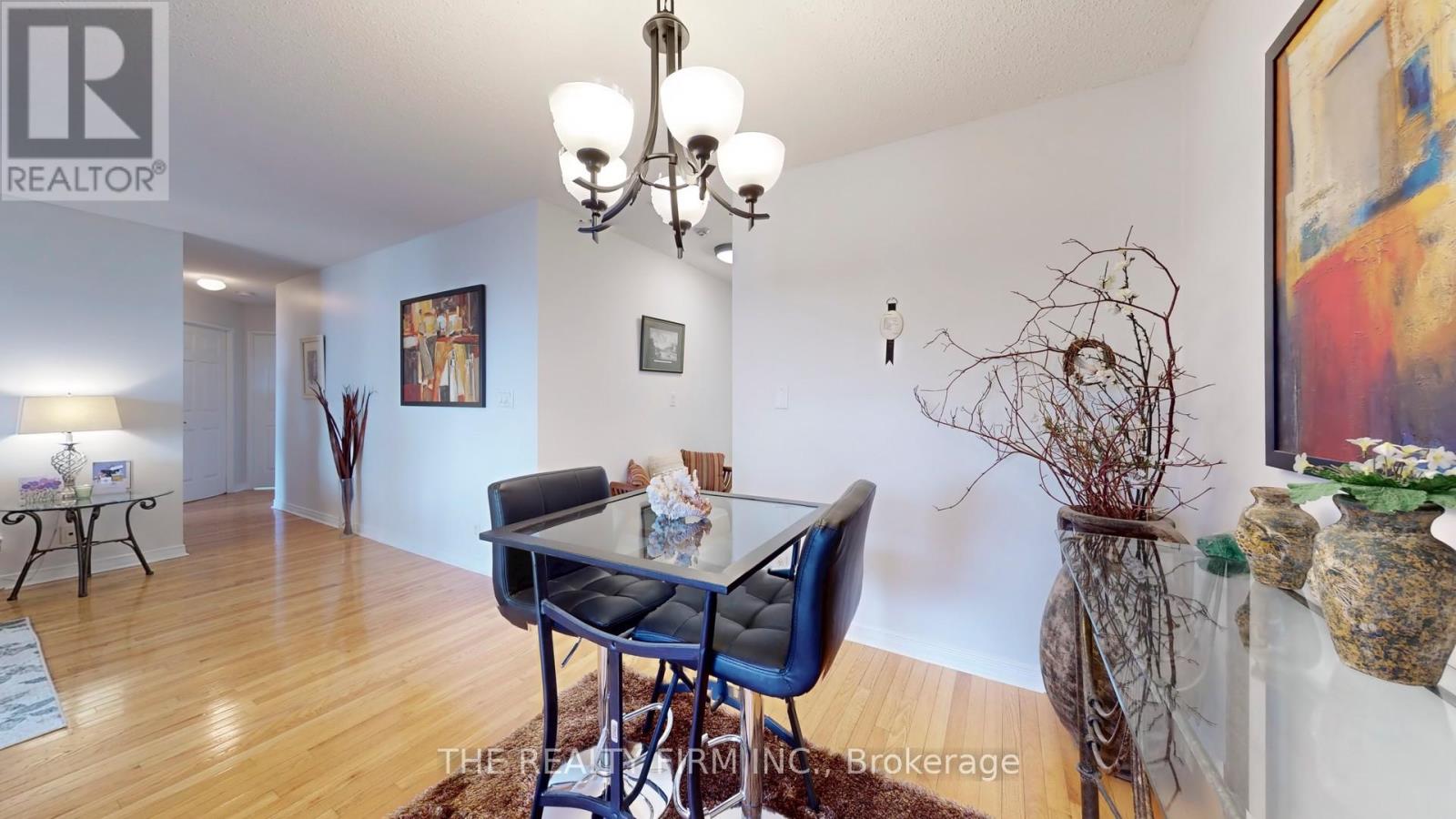517 - 245 Davisville Avenue Toronto, Ontario M4S 3H4
2 Bedroom 1 Bathroom 800 - 899 sqft
Central Air Conditioning Heat Pump
$829,900Maintenance, Insurance, Common Area Maintenance, Water
$692.69 Monthly
Maintenance, Insurance, Common Area Maintenance, Water
$692.69 MonthlyWelcome to your urban oasis in the heart of Davisville Village! This incredible well maintained , boutique building, tucked away at the corner of Davisville and Mt Pleasant. Rarely do units come for sale in this building offers an oppourtunity not to be missed! This roomy sun-filled 2 bedroom suite checks all the boxes. Great open concept layout of kitchen, living, dining space blends function with style- offering a perfect place to relax and unwind at the end of your day or an amazing space to entertain family and friends. Prepare to be wowed- newly renovated custom kitchen, with Ceasar stone countertops, newer built-in appliances and lighting fixtures, and breakfast bar seating. Carpet free unit with hardwood and ceramic flooring. 2 well sized bedrooms with 2nd bedroom featuring a built-in desk. An added bonus of west facing balcony with newly installed acadia wood tiles offers peace, quiet and tranquil views. Steps away to transit & Davisville station- your ticket to discover all that Toronto has to offer, as well as local coffee shops, a world of cuisine and restaurants right in your neighbourhood, local shops, or pickup fresh finds at the summer farmer's market. Enjoy your walks and leisure time with 2.6 hectare June Rowlands park right across the street and close proximity to the Kay Gardner beltline trail. Your urban sanctuary with a village vibe awaits! You will not be disappointed!! (id:53193)
Property Details
| MLS® Number | C12096788 |
| Property Type | Single Family |
| Community Name | Mount Pleasant West |
| AmenitiesNearBy | Hospital, Park, Place Of Worship, Public Transit |
| CommunityFeatures | Pet Restrictions |
| Features | Elevator, Carpet Free, In Suite Laundry |
| ParkingSpaceTotal | 1 |
Building
| BathroomTotal | 1 |
| BedroomsAboveGround | 2 |
| BedroomsTotal | 2 |
| Amenities | Exercise Centre, Party Room, Visitor Parking, Storage - Locker |
| Appliances | Range, Dishwasher, Dryer, Stove, Washer, Window Coverings, Refrigerator |
| CoolingType | Central Air Conditioning |
| ExteriorFinish | Brick |
| FireProtection | Smoke Detectors |
| FlooringType | Hardwood, Ceramic |
| HeatingFuel | Natural Gas |
| HeatingType | Heat Pump |
| SizeInterior | 800 - 899 Sqft |
| Type | Apartment |
Parking
| Underground | |
| Garage |
Land
| Acreage | No |
| LandAmenities | Hospital, Park, Place Of Worship, Public Transit |
Rooms
| Level | Type | Length | Width | Dimensions |
|---|---|---|---|---|
| Flat | Living Room | 5.12 m | 3.11 m | 5.12 m x 3.11 m |
| Flat | Dining Room | 2.74 m | 1.95 m | 2.74 m x 1.95 m |
| Flat | Kitchen | 3.04 m | 2.89 m | 3.04 m x 2.89 m |
| Flat | Primary Bedroom | 3.41 m | 3.2 m | 3.41 m x 3.2 m |
| Flat | Bedroom 2 | 4.17 m | 2.71 m | 4.17 m x 2.71 m |
Interested?
Contact us for more information
Christopher Routley
Salesperson
The Realty Firm Inc.



















































